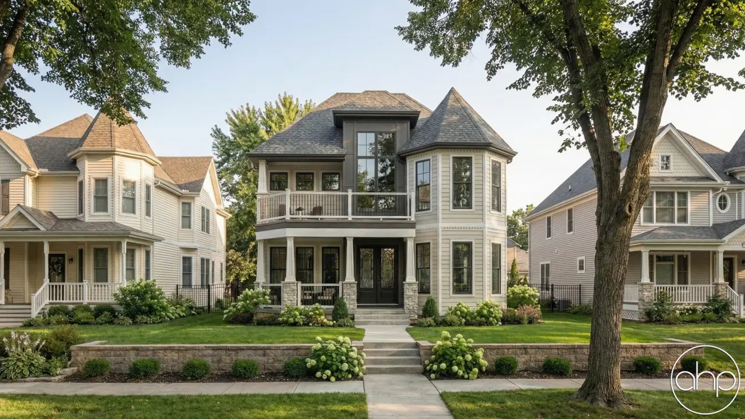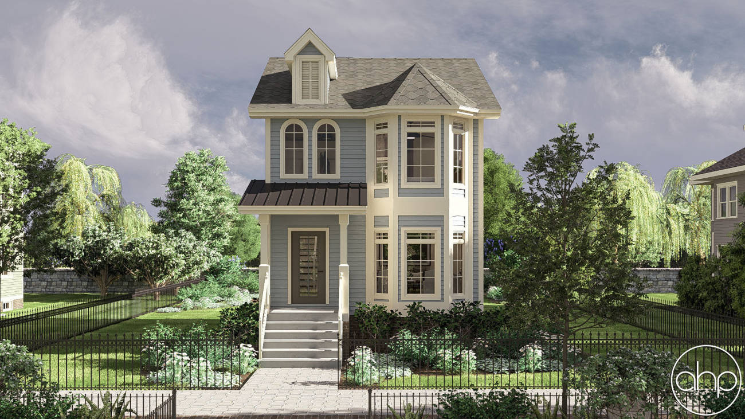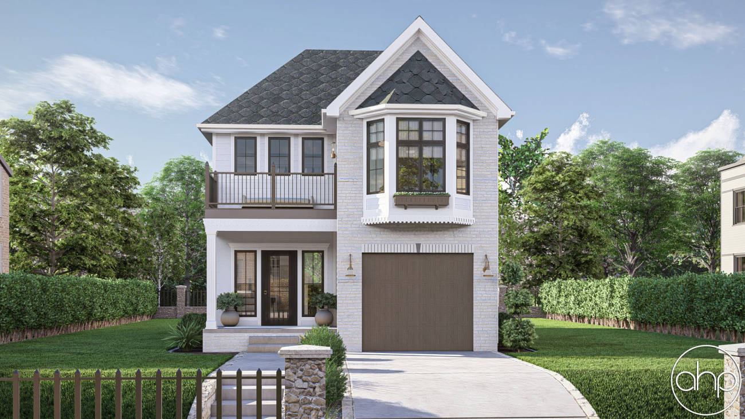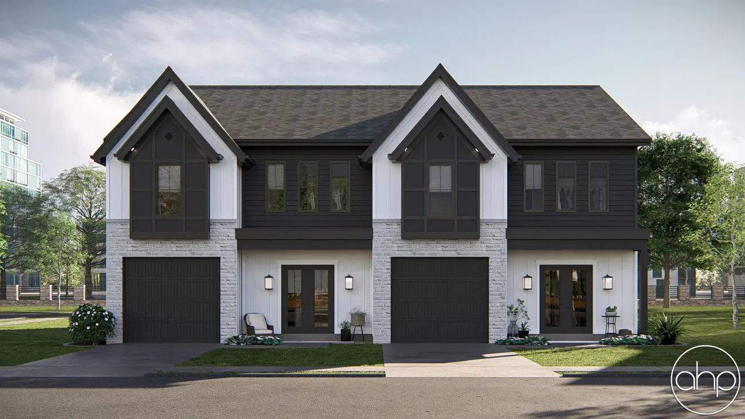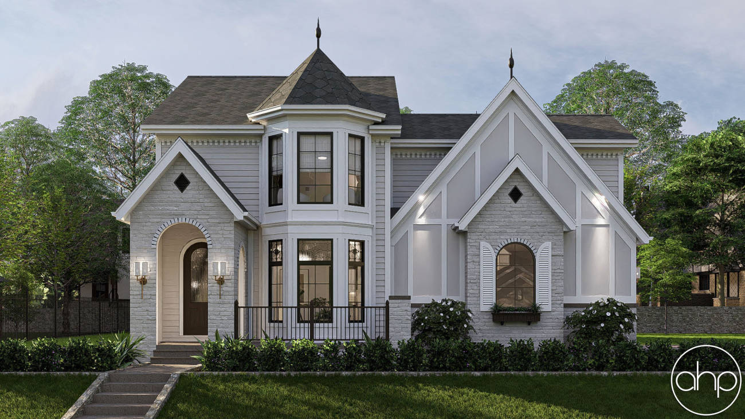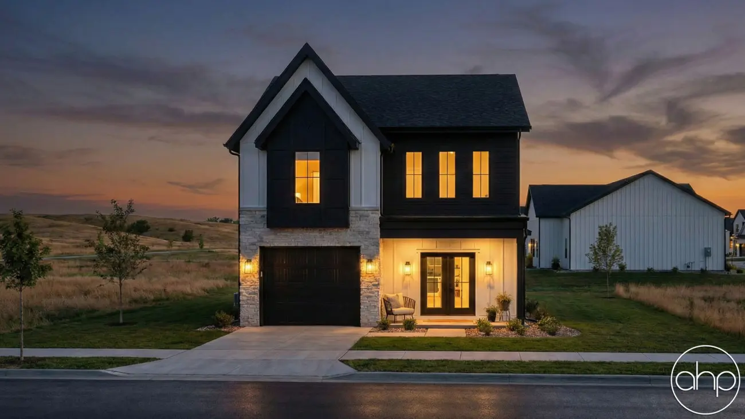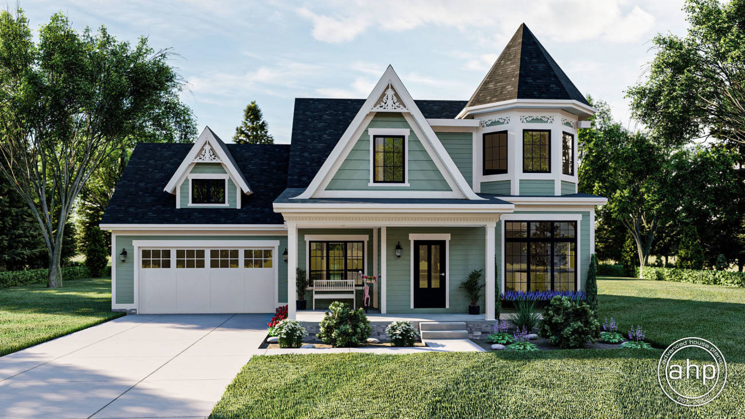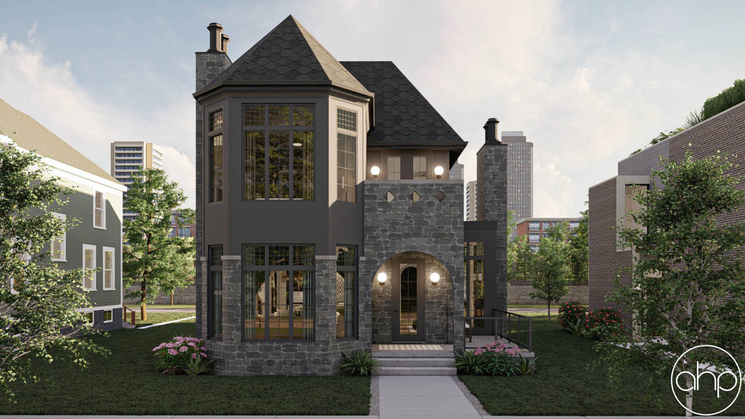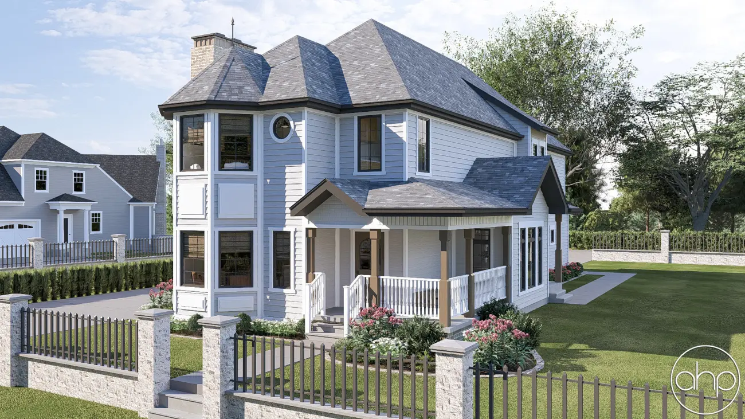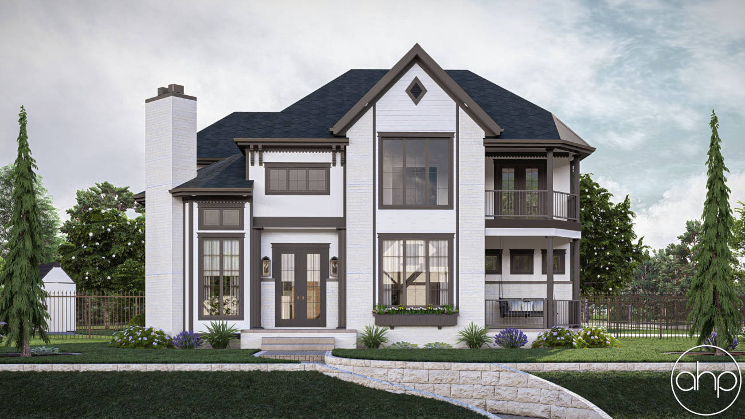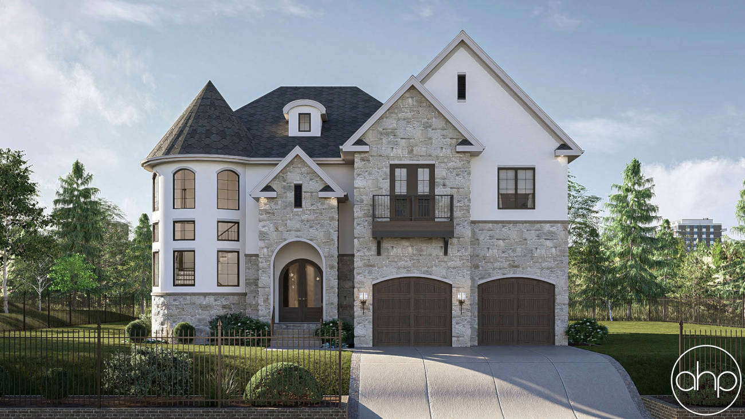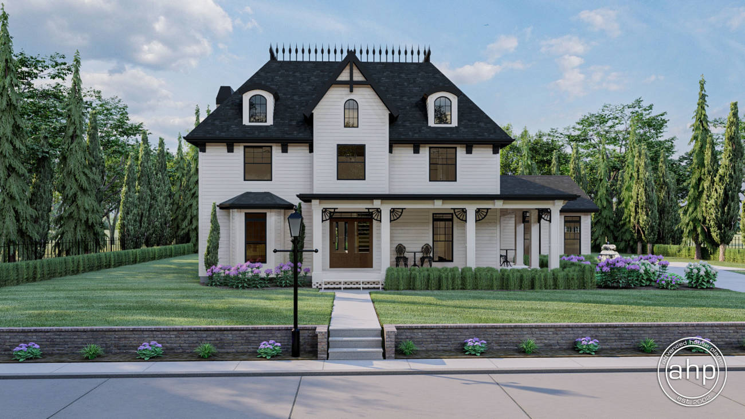Victorian Collection
Victorian house plans capture the romantic architectural style that flourished during Queen Victoria's reign (1837-1901), featuring elaborate details like decorative trim, wraparound porches, and steep gabled roofs. These distinctive homes showcase intricate ornamental features including gingerbread trim, detailed spindle work, and multi-colored paint schemes that highlight architectural elements.
Originally popularized in San Francisco and throughout New England, Victorian homes combine Gothic Revival, Italianate, and Queen Anne influences. The style emerged during America's industrial revolution when steam-powered saws made ornate wooden details more accessible to wealthy homeowners looking to showcase their prosperity.
Classic Victorian floor plans typically spread across 2-3 stories with formal parlors, a grand entry foyer, and defined spaces rather than an open concept. High ceilings reaching 10-12 feet, large bay windows, and period details like pocket doors and built-in cabinetry create an elegant atmosphere. Most plans feature 4+ bedrooms upstairs, with the primary suite often incorporating a sitting room or private balcony.
Modern Victorian house plans thoughtfully blend historical character with contemporary living. Updated layouts often include enlarged kitchen islands, family room additions, expanded primary bathrooms, and mudroom entries while maintaining period-appropriate architectural details. Energy-efficient windows, modern HVAC systems, and smart home technology seamlessly integrate into these timeless designs.
Perfect for both historic neighborhoods and new developments, Victorian homes appeal to buyers seeking architectural character and gracious spaces for both entertaining and family life. The versatile floor plans accommodate growing families, home offices, and multi-generational living while making a dramatic architectural statement. Wraparound porches and tower elements create natural outdoor living spaces that extend the home's usable area.
These enduring designs require thoughtful maintenance but reward owners with exceptional curb appeal, soaring spaces filled with natural light, and the irreplaceable charm of historic architectural details. From painted ladies to gothic revival mansions, Victorian house plans offer endless opportunities to create a distinctive dream home with authentic period style.
Browse Plans
More Information
All of our floor plans are designed in-house and come with various options to make your dream home custom to you.
House Plan Modifications
Since we design all of our plans, modifying a plan to fit your need could not be easier. Click on the plan, then under the image, you'll find a button to get a 100% free quote on all plan alteration requests. Our plans are all available with a variety of stock customization options.
Exterior Wall Construction Choices
Most of our stock plans come as 2x4 exterior wall construction by default. We do provide options to change the exterior wall type. Those options include 2x6 exterior walls, Post Frame Construction, CMU Block Construction, etc.
Foundation Types
When de signing our house plans, a default foundation is set for a given plan. If possible, we include options to change the foundation type to better match your construction needs. For instance, if the default foundation is an unfinished basement, you'll have the option to change the foundation type to a walkout foundation, crawlspace, or slab foundation.
Please note: Some of our plans are designed with special foundation needs, such as post and pier for waterfront properties. These plans may not allow an option to choose another foundation type. If you find yourself in need of an alternate foundation and aren't given the choice, please fill out the alteration request on the plan page.
Right Reading Reverse
One of our more popular options is reversing the plan. Ordering the reverse option will not only flip the plan on the sets for you, it will also correct the text to make the plan read correctly while reversed.
CAD Files
All of our plans are offered as digital PDF downloads. If you want to make changes to the plan yourself, there is an add-on option that will give you the CAD files. Our CAD files are exported in AutoCAD format. You must have software capable of opening CAD files to use them. This option is great if you are in the business of home building and need to make slight changes to the plans per lot.
Cost to Build Report
All of our house plans come with a 100% free cost-to-build report. Just find the orange section on the plan page, type in your zip code, and choose your finish quality level. Note that this tool is for estimation purposes only and should not be used in any other way.
Garage Choices
We have multiple options for any desired garage location or type. We offer plans with detached garages, courtyard garages, side-load garages, front load, and rear load garages.
License Types
We offer 2 types of licenses for your house plan. A single-use license means that the plan can be built only once by the person who purchases the plan. An unlimited-build license is meant for pro builders that are planning to build the plan multiple times.
Best Price Guarantee
You may find our plans on other vendors’ websites. Since we design all of our plans we can offer a true price match guarantee. If you find another site selling our plans for cheaper than we are, we will match it.

