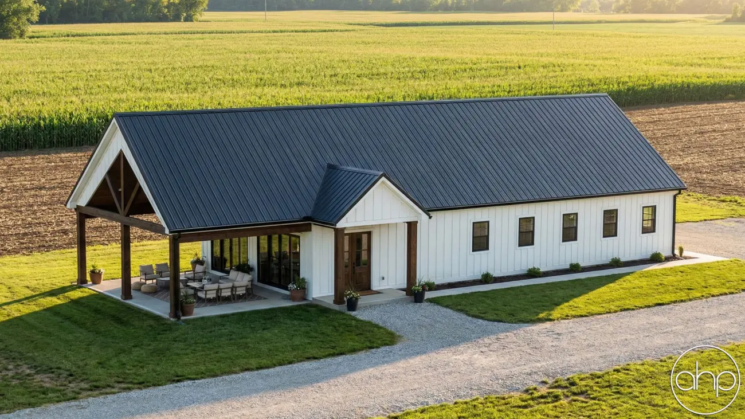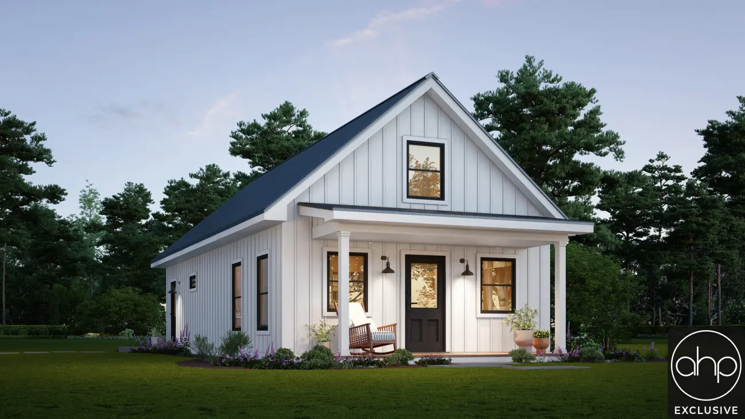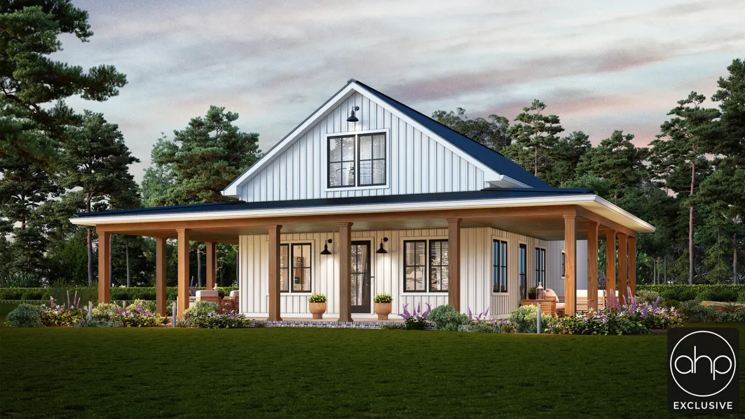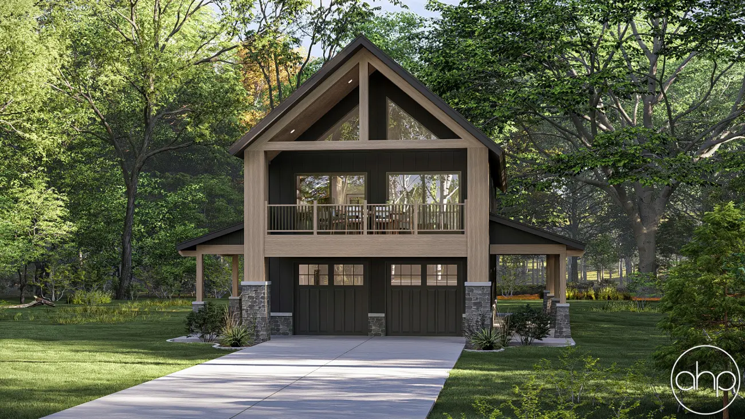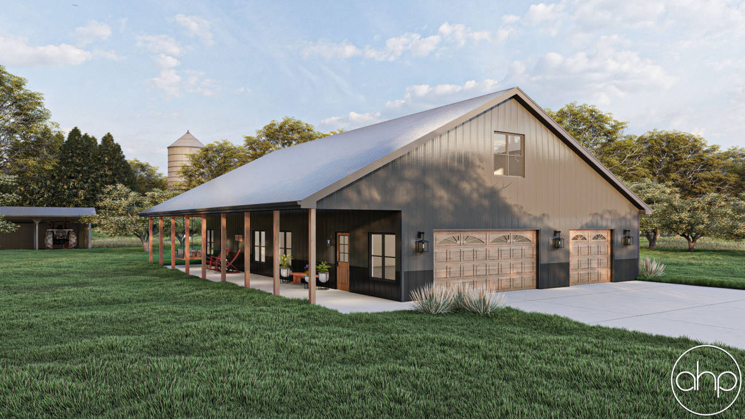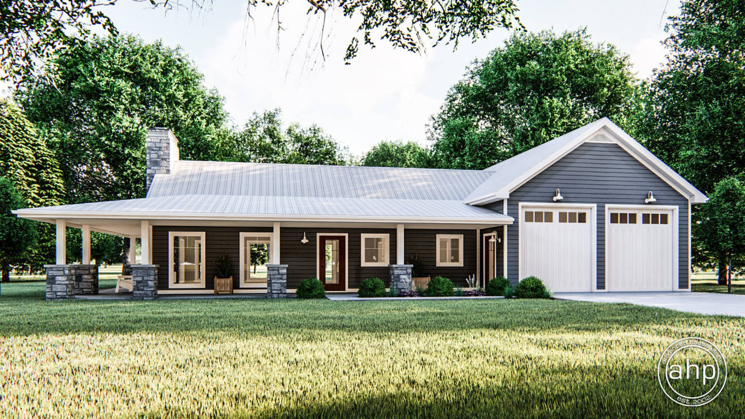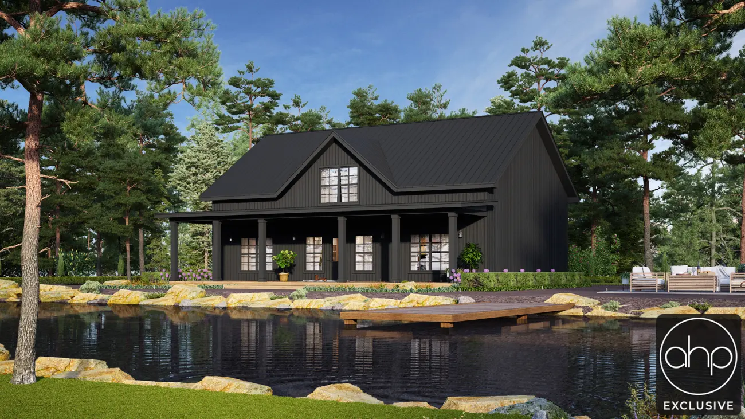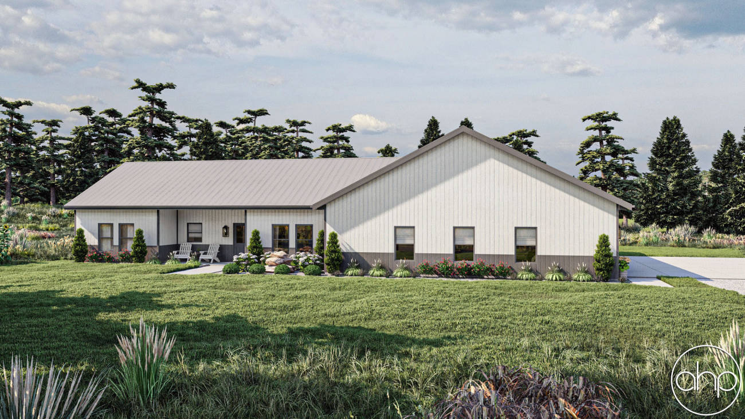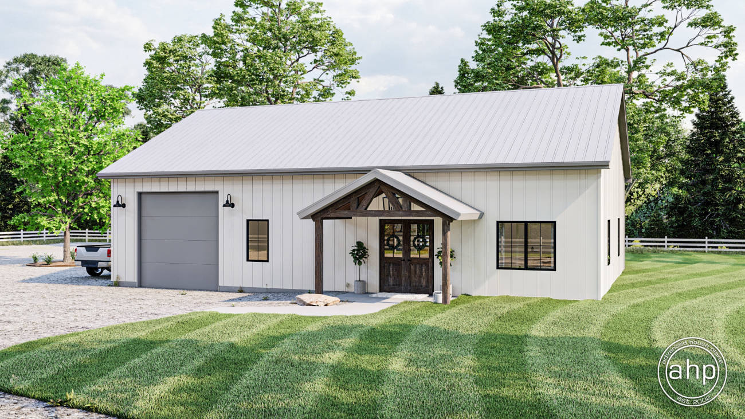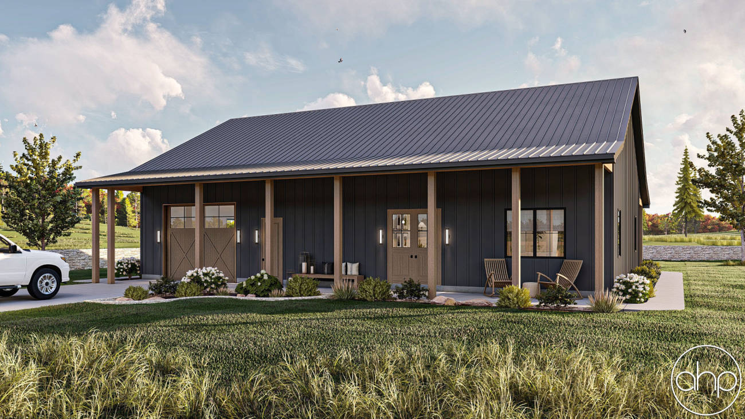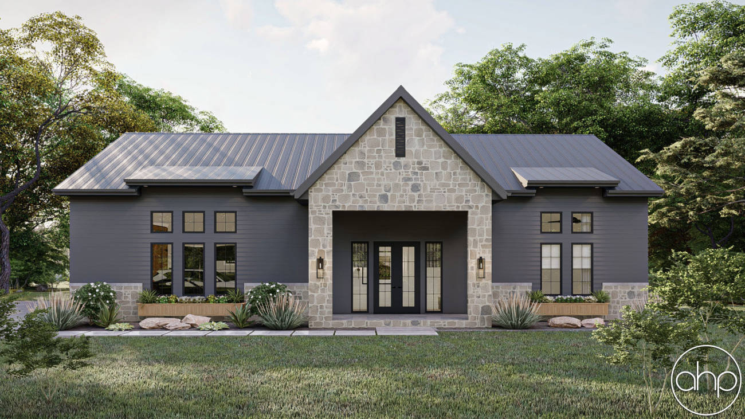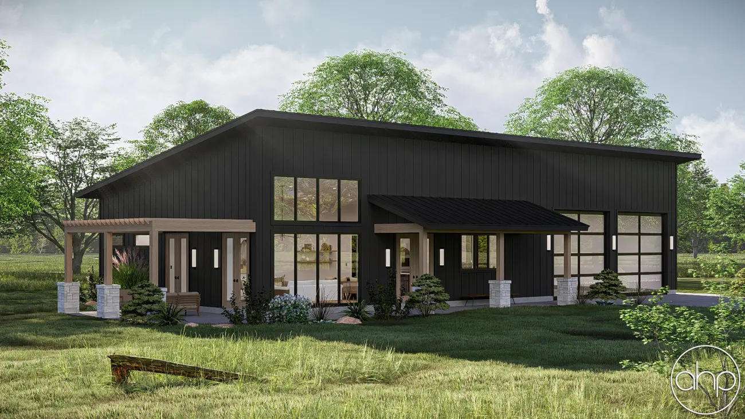Barndominium Collection
Discover the rustic charm and modern functionality of Barndominium house plans, an innovative architectural style that transforms traditional barn aesthetics into sophisticated living spaces. These metal-framed homes blend soaring ceilings, open-concept layouts, and industrial elements with comfortable residential features, creating uniquely versatile dwellings popular throughout Texas and the American Midwest.
Barndominiums, or "Bardos," emerged from the practical marriage of agricultural architecture and contemporary housing needs. The signature elements include steel frame construction, vertical metal siding, dramatic roof lines, and generous square footage at a lower cost than conventional building methods. Most designs feature extended roof overhangs, wraparound porches, and large windows that flood interiors with natural light.
Typical Barndominium floor plans prioritize flexible, multi-use spaces centered around a grand great room with ceiling heights of 16 feet or more. Primary living areas often include exposed beams, polished concrete floors, and industrial-inspired fixtures. Master suites commonly occupy a private wing, while additional bedrooms and home offices can be arranged in various configurations. Many plans incorporate dedicated workshop space, extra-tall garage bays, or studio areas - perfect for hobbyists and home-based businesses.
Modern Barndominium designs seamlessly integrate energy-efficient features like spray foam insulation, smart home technology, and sustainable materials. Luxury additions often include chef's kitchens with commercial-grade appliances, spa-like master bathrooms, indoor-outdoor living spaces, and custom storage solutions. The durable metal construction requires minimal maintenance while providing superior protection against severe weather.
These adaptable homes particularly appeal to those seeking an alternative to traditional construction, whether for a primary residence, vacation property, or work-live space. The open floor plans facilitate entertaining while maintaining practical zones for daily living. With their distinctive silhouettes and efficient use of space, Barndominiums offer a compelling combination of rustic character, modern comfort, and architectural innovation perfect for contemporary rural and suburban living.
Browse Plans
More Information
All of our floor plans are designed in-house and come with various options to make your dream home custom to you.
House Plan Modifications
Since we design all of our plans, modifying a plan to fit your need could not be easier. Click on the plan, then under the image, you'll find a button to get a 100% free quote on all plan alteration requests. Our plans are all available with a variety of stock customization options.
Exterior Wall Construction Choices
Most of our stock plans come as 2x4 exterior wall construction by default. We do provide options to change the exterior wall type. Those options include 2x6 exterior walls, Post Frame Construction, CMU Block Construction, etc.
Foundation Types
When de signing our house plans, a default foundation is set for a given plan. If possible, we include options to change the foundation type to better match your construction needs. For instance, if the default foundation is an unfinished basement, you'll have the option to change the foundation type to a walkout foundation, crawlspace, or slab foundation.
Please note: Some of our plans are designed with special foundation needs, such as post and pier for waterfront properties. These plans may not allow an option to choose another foundation type. If you find yourself in need of an alternate foundation and aren't given the choice, please fill out the alteration request on the plan page.
Right Reading Reverse
One of our more popular options is reversing the plan. Ordering the reverse option will not only flip the plan on the sets for you, it will also correct the text to make the plan read correctly while reversed.
CAD Files
All of our plans are offered as digital PDF downloads. If you want to make changes to the plan yourself, there is an add-on option that will give you the CAD files. Our CAD files are exported in AutoCAD format. You must have software capable of opening CAD files to use them. This option is great if you are in the business of home building and need to make slight changes to the plans per lot.
Cost to Build Report
All of our house plans come with a 100% free cost-to-build report. Just find the orange section on the plan page, type in your zip code, and choose your finish quality level. Note that this tool is for estimation purposes only and should not be used in any other way.
Garage Choices
We have multiple options for any desired garage location or type. We offer plans with detached garages, courtyard garages, side-load garages, front load, and rear load garages.
License Types
We offer 2 types of licenses for your house plan. A single-use license means that the plan can be built only once by the person who purchases the plan. An unlimited-build license is meant for pro builders that are planning to build the plan multiple times.
Best Price Guarantee
You may find our plans on other vendors’ websites. Since we design all of our plans we can offer a true price match guarantee. If you find another site selling our plans for cheaper than we are, we will match it.

