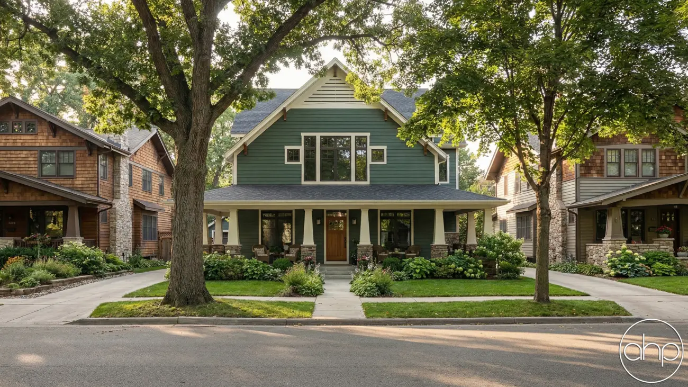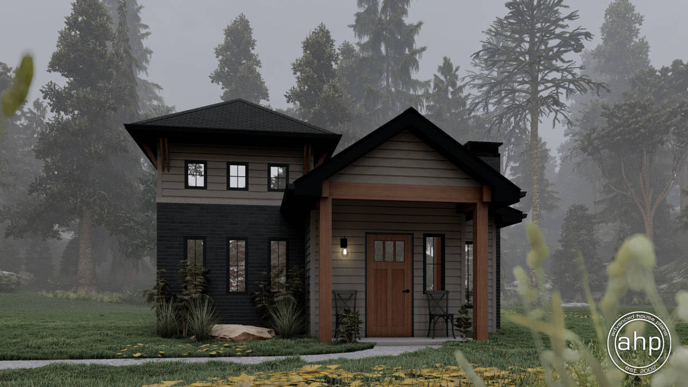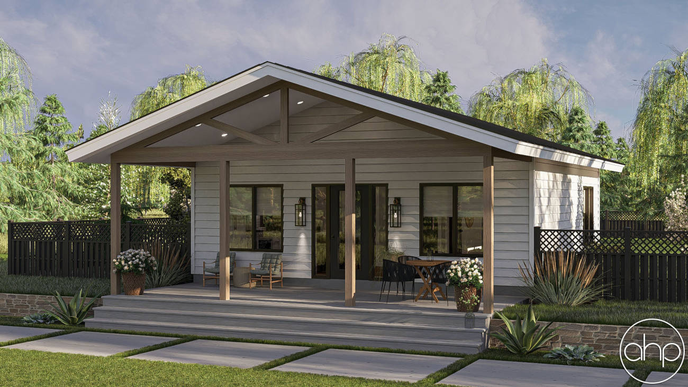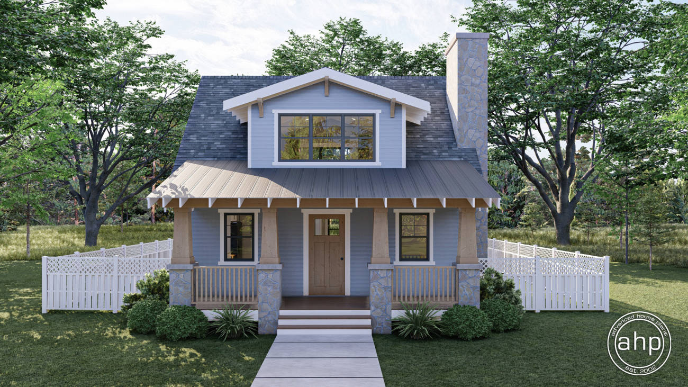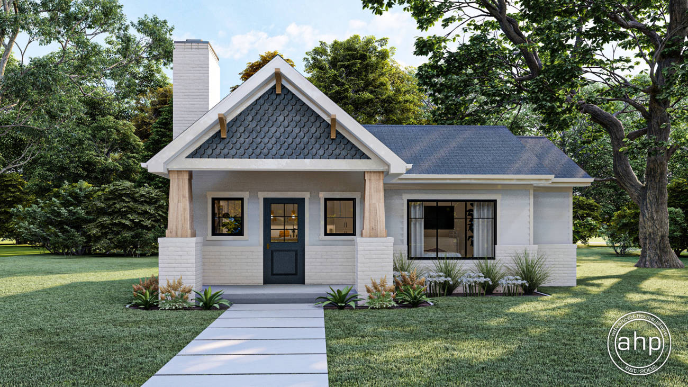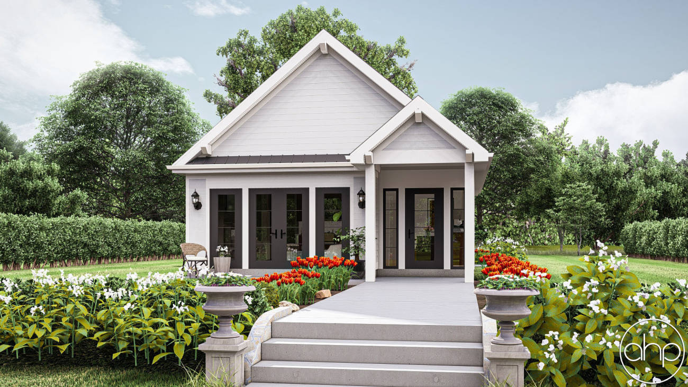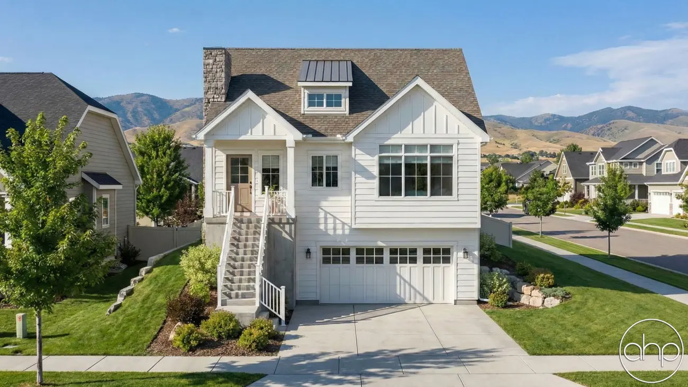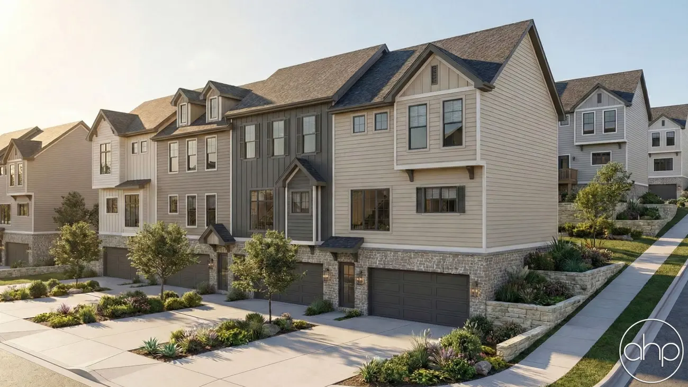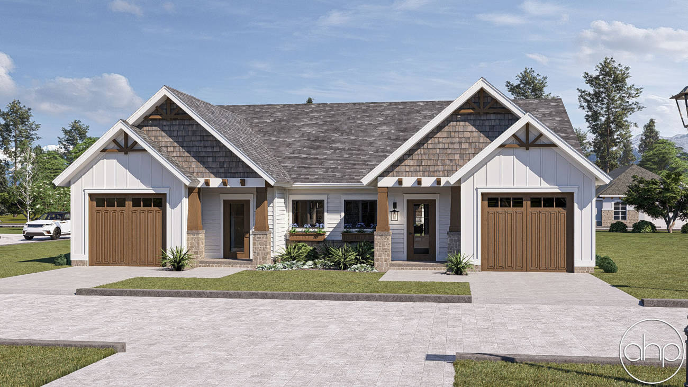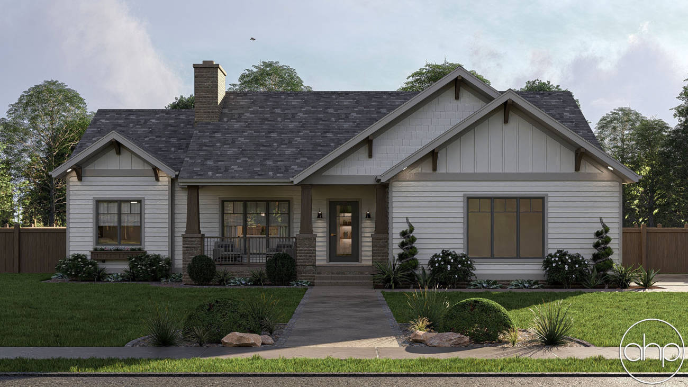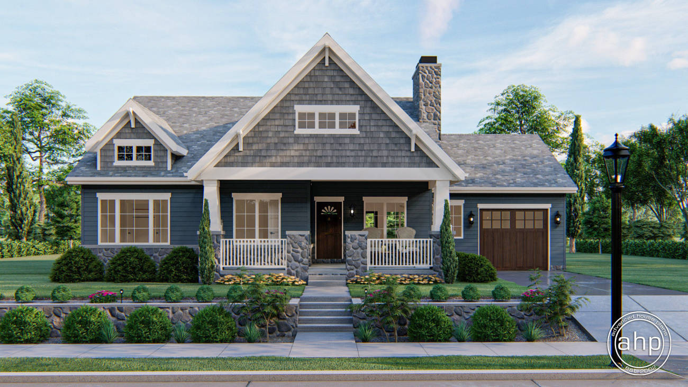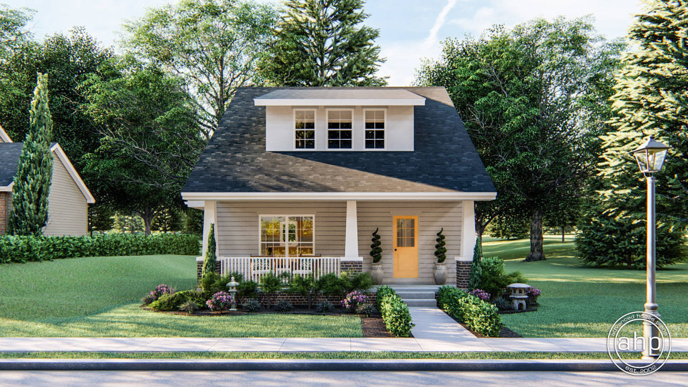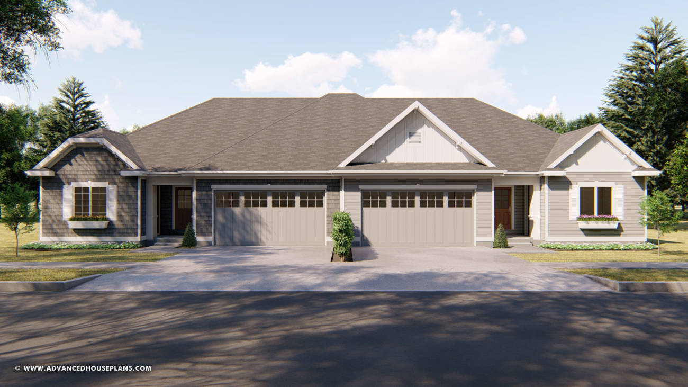Craftsman Collection
Discover authentic Craftsman house plans that showcase this beloved American architectural style's signature elements: deep overhanging eaves, exposed rafter tails, and handcrafted stone or woodwork details. Born from the Arts & Crafts movement of the early 1900s, Craftsman homes emerged as a celebration of natural materials and expert craftsmanship, particularly throughout California and the Pacific Northwest.
These thoughtfully designed homes feature welcoming front porches supported by tapered columns set on stone or brick piers, creating an instant connection to the neighborhood. Multi-pane windows, often grouped in sets of three, flood the open-concept living spaces with natural light while maintaining architectural symmetry. Hand-hewn wooden beams, built-in cabinetry, and statement fireplaces with artisan tilework or river rock surrounds exemplify the Craftsman's dedication to honest materials and fine detailing.
Inside, Craftsman floor plans typically flow from a central great room, with the kitchen, dining, and living areas united in one cohesive space. Custom touches like window seats, breakfast nooks, and butler's pantries maximize functionality while maintaining period charm. Main floor primary suites offer single-level living, while upstairs bedrooms often feature cozy dormers and built-in storage solutions.
Modern Craftsman designs seamlessly integrate contemporary amenities—spacious kitchen islands, walk-in pantries, home offices, and mud rooms—while preserving the style's warm, organic character. Energy-efficient features like superior insulation and sustainable materials honor the Craftsman tradition of quality construction while meeting today's environmental standards.
Perfect for families who value both beauty and practicality, Craftsman homes offer enduring curb appeal and versatile living spaces that transition easily from quiet mornings to evening entertaining. The style's emphasis on natural materials, solid construction, and thoughtful design creates a welcoming atmosphere that truly feels like home, whether you're building in a historic neighborhood or a new development.
Browse Plans
More Information
All of our floor plans are designed in-house and come with various options to make your dream home custom to you.
House Plan Modifications
Since we design all of our plans, modifying a plan to fit your need could not be easier. Click on the plan, then under the image, you'll find a button to get a 100% free quote on all plan alteration requests. Our plans are all available with a variety of stock customization options.
Exterior Wall Construction Choices
Most of our stock plans come as 2x4 exterior wall construction by default. We do provide options to change the exterior wall type. Those options include 2x6 exterior walls, Post Frame Construction, CMU Block Construction, etc.
Foundation Types
When de signing our house plans, a default foundation is set for a given plan. If possible, we include options to change the foundation type to better match your construction needs. For instance, if the default foundation is an unfinished basement, you'll have the option to change the foundation type to a walkout foundation, crawlspace, or slab foundation.
Please note: Some of our plans are designed with special foundation needs, such as post and pier for waterfront properties. These plans may not allow an option to choose another foundation type. If you find yourself in need of an alternate foundation and aren't given the choice, please fill out the alteration request on the plan page.
Right Reading Reverse
One of our more popular options is reversing the plan. Ordering the reverse option will not only flip the plan on the sets for you, it will also correct the text to make the plan read correctly while reversed.
CAD Files
All of our plans are offered as digital PDF downloads. If you want to make changes to the plan yourself, there is an add-on option that will give you the CAD files. Our CAD files are exported in AutoCAD format. You must have software capable of opening CAD files to use them. This option is great if you are in the business of home building and need to make slight changes to the plans per lot.
Cost to Build Report
All of our house plans come with a 100% free cost-to-build report. Just find the orange section on the plan page, type in your zip code, and choose your finish quality level. Note that this tool is for estimation purposes only and should not be used in any other way.
Garage Choices
We have multiple options for any desired garage location or type. We offer plans with detached garages, courtyard garages, side-load garages, front load, and rear load garages.
License Types
We offer 2 types of licenses for your house plan. A single-use license means that the plan can be built only once by the person who purchases the plan. An unlimited-build license is meant for pro builders that are planning to build the plan multiple times.
Best Price Guarantee
You may find our plans on other vendors’ websites. Since we design all of our plans we can offer a true price match guarantee. If you find another site selling our plans for cheaper than we are, we will match it.

