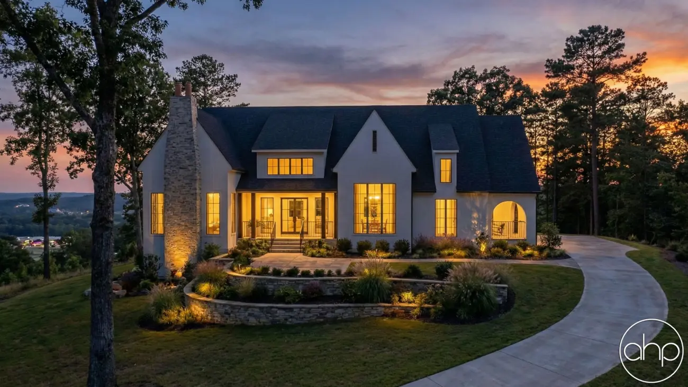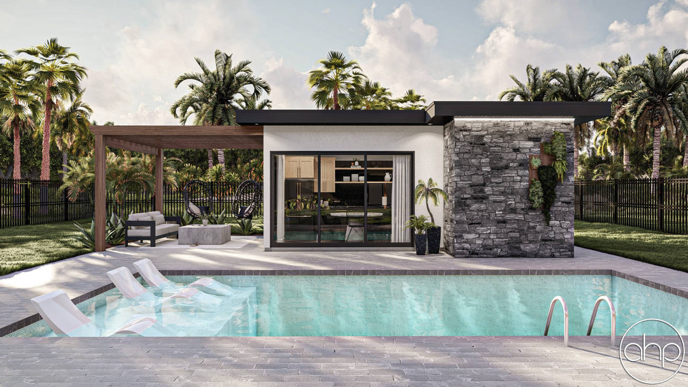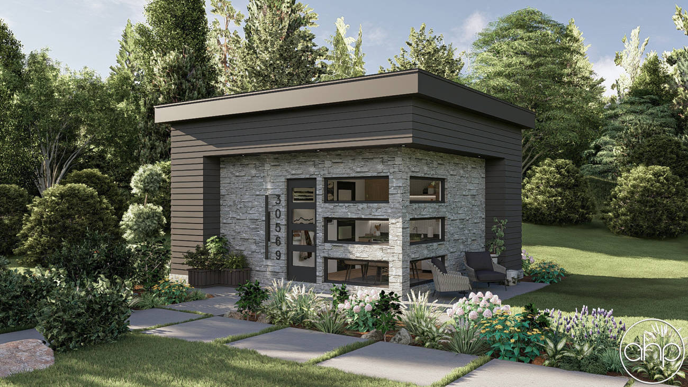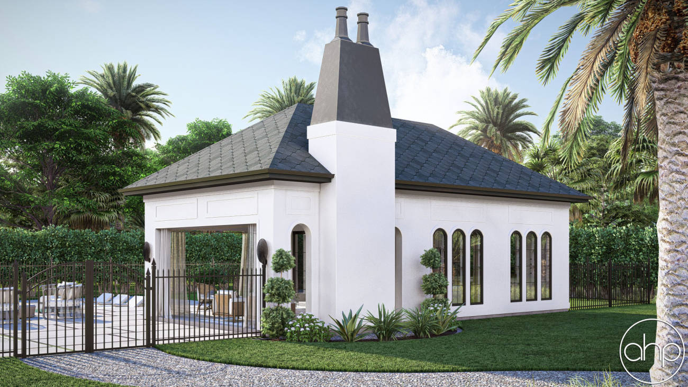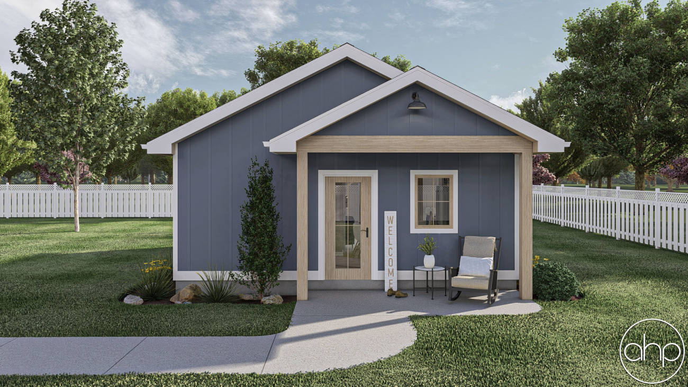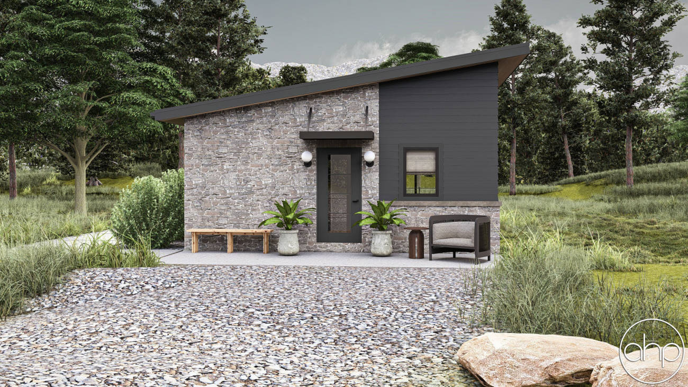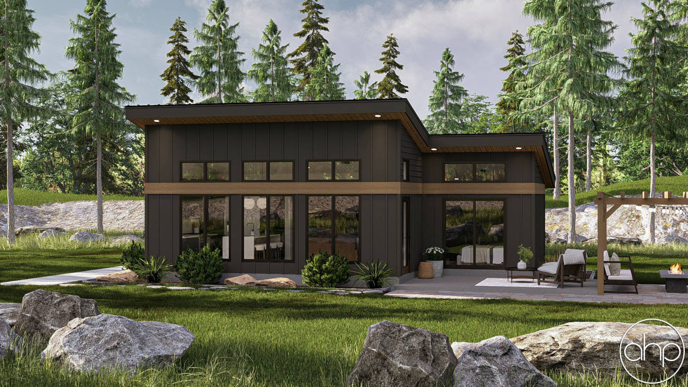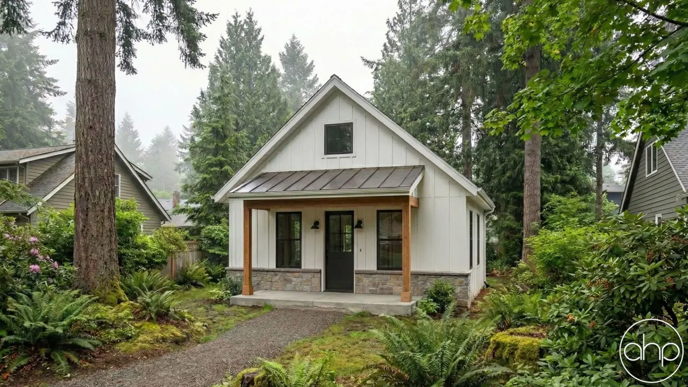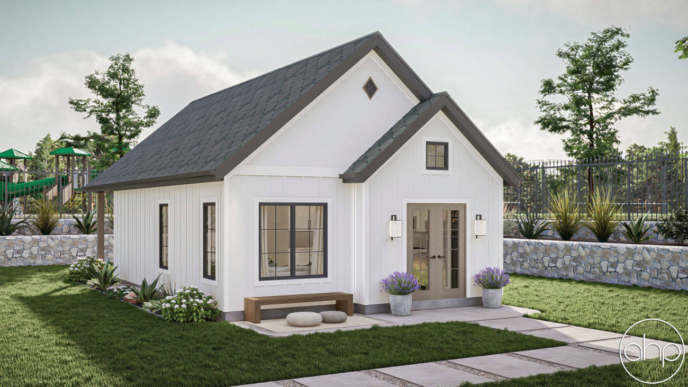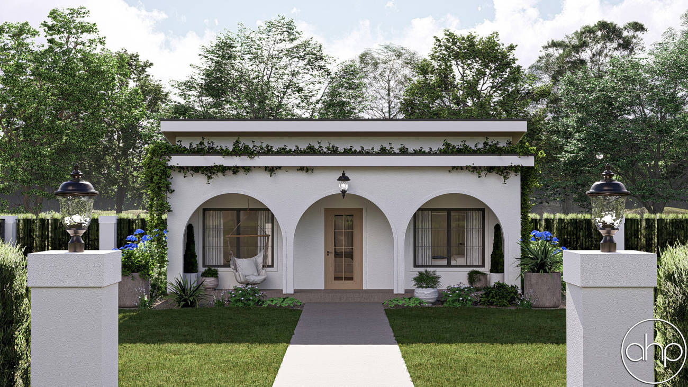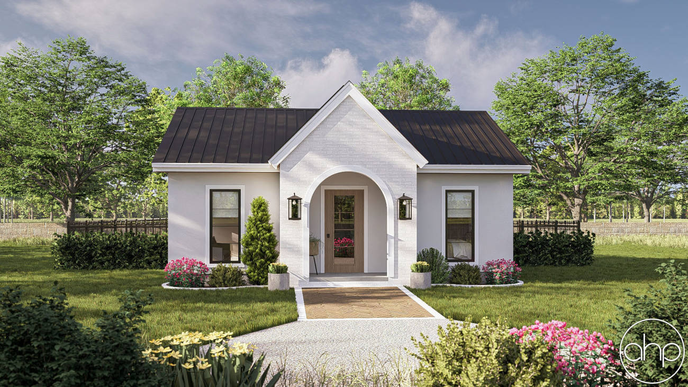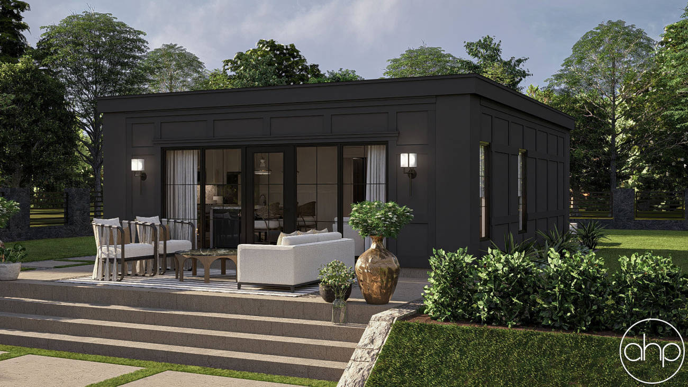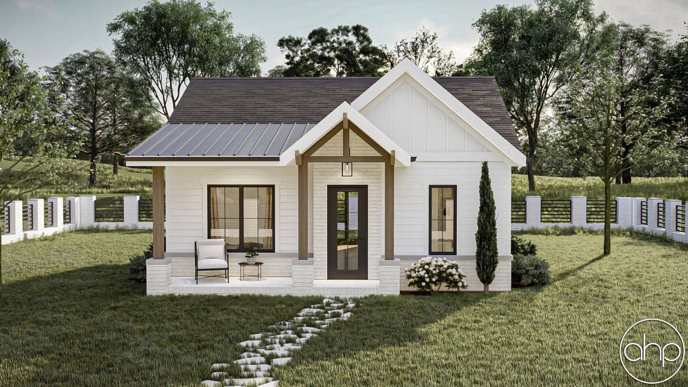1 Story Collection
Single-story house plans offer convenient, accessible living with all spaces thoughtfully arranged on one level. These ranch-style and modern one-story designs eliminate the need for stairs while maximizing flow and functionality between living spaces, bedrooms, and outdoor areas.
Modern single-story floor plans typically feature open-concept layouts that seamlessly connect the kitchen, dining room, and great room. Primary bedroom suites are often positioned for privacy on one end of the home, while secondary bedrooms occupy their own wing. Varied ceiling heights, from cozy 9-foot spaces to dramatic vaulted great rooms, create visual interest and spaciousness without vertical footprint.
Today's one-story homes integrate popular amenities like oversized kitchen islands, walk-in pantries, mud rooms, and dedicated home offices. Many plans include covered outdoor living spaces, from simple porches to expansive patios with outdoor kitchens. Three-car garages, bonus rooms, and flexible spaces that can adapt to changing needs are increasingly common features.
Single-level living offers distinct advantages for accessibility, aging in place, and family life. The absence of stairs makes navigation easier for all ages while simplifying cleaning and maintenance. Energy efficiency is often better in one-story designs due to simplified HVAC systems and roof structures. These homes can also offer excellent indoor-outdoor flow, with multiple access points to patios, courtyards, and rear yards.
Whether you're seeking a cozy 1,500-square-foot starter home or a sprawling 3,000+ square foot ranch, single-story plans deliver livability without compromise. Popular architectural styles range from classic farmhouse and Craftsman to sleek contemporary designs with clean lines and abundant natural light. The enduring appeal of one-story living continues to evolve with modern lifestyles while maintaining the core benefits of convenience, accessibility, and simplified living.
Browse Plans
More Information
All of our floor plans are designed in-house and come with various options to make your dream home custom to you.
House Plan Modifications
Since we design all of our plans, modifying a plan to fit your need could not be easier. Click on the plan, then under the image, you'll find a button to get a 100% free quote on all plan alteration requests. Our plans are all available with a variety of stock customization options.
Exterior Wall Construction Choices
Most of our stock plans come as 2x4 exterior wall construction by default. We do provide options to change the exterior wall type. Those options include 2x6 exterior walls, Post Frame Construction, CMU Block Construction, etc.
Foundation Types
When de signing our house plans, a default foundation is set for a given plan. If possible, we include options to change the foundation type to better match your construction needs. For instance, if the default foundation is an unfinished basement, you'll have the option to change the foundation type to a walkout foundation, crawlspace, or slab foundation.
Please note: Some of our plans are designed with special foundation needs, such as post and pier for waterfront properties. These plans may not allow an option to choose another foundation type. If you find yourself in need of an alternate foundation and aren't given the choice, please fill out the alteration request on the plan page.
Right Reading Reverse
One of our more popular options is reversing the plan. Ordering the reverse option will not only flip the plan on the sets for you, it will also correct the text to make the plan read correctly while reversed.
CAD Files
All of our plans are offered as digital PDF downloads. If you want to make changes to the plan yourself, there is an add-on option that will give you the CAD files. Our CAD files are exported in AutoCAD format. You must have software capable of opening CAD files to use them. This option is great if you are in the business of home building and need to make slight changes to the plans per lot.
Cost to Build Report
All of our house plans come with a 100% free cost-to-build report. Just find the orange section on the plan page, type in your zip code, and choose your finish quality level. Note that this tool is for estimation purposes only and should not be used in any other way.
Garage Choices
We have multiple options for any desired garage location or type. We offer plans with detached garages, courtyard garages, side-load garages, front load, and rear load garages.
License Types
We offer 2 types of licenses for your house plan. A single-use license means that the plan can be built only once by the person who purchases the plan. An unlimited-build license is meant for pro builders that are planning to build the plan multiple times.
Best Price Guarantee
You may find our plans on other vendors’ websites. Since we design all of our plans we can offer a true price match guarantee. If you find another site selling our plans for cheaper than we are, we will match it.

