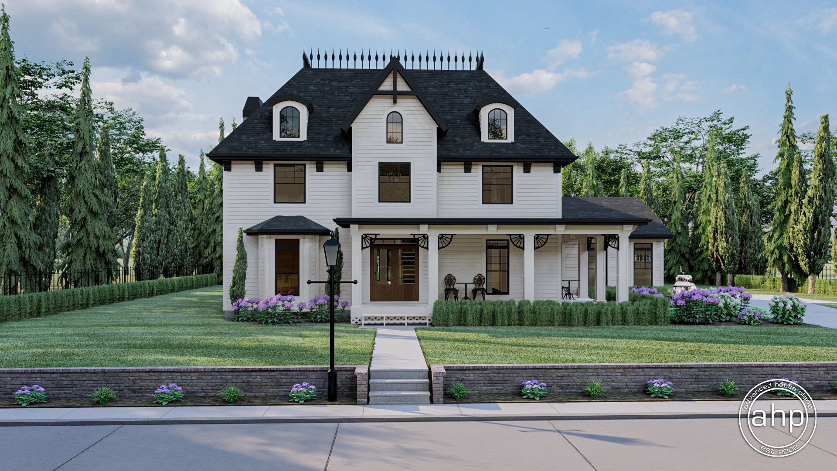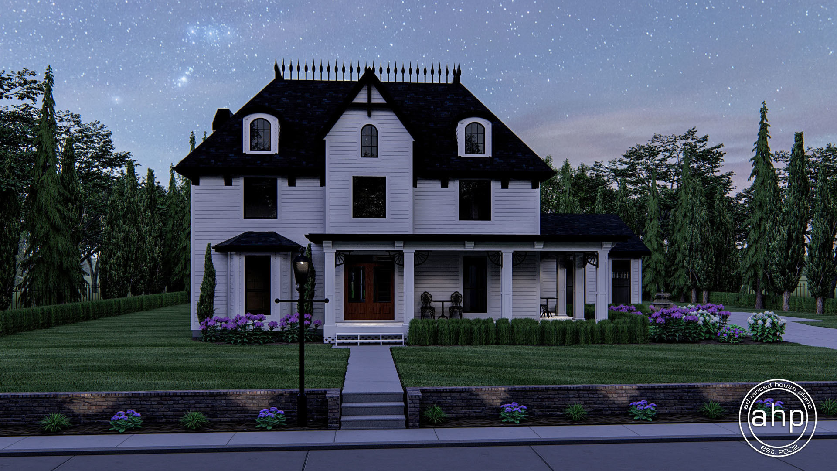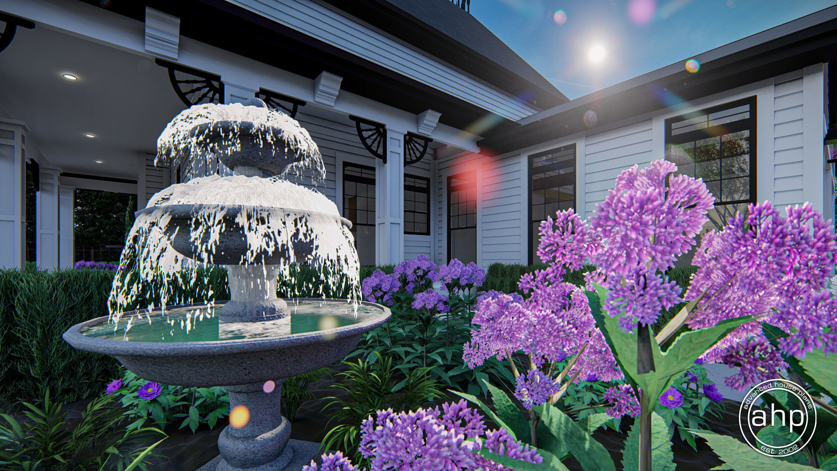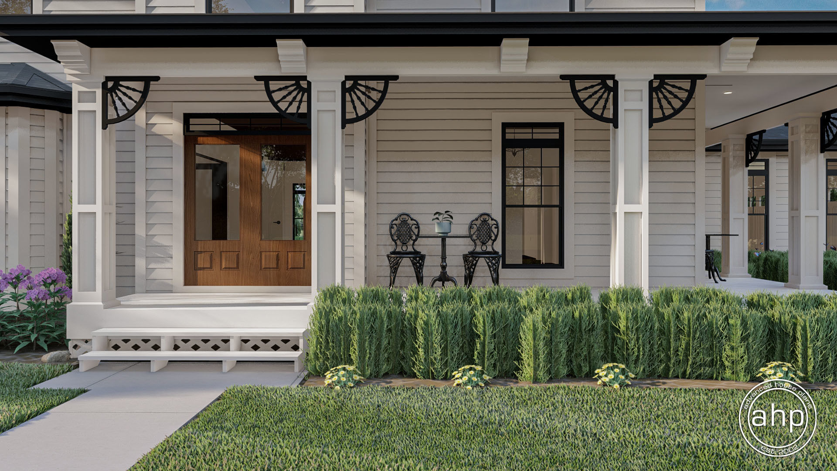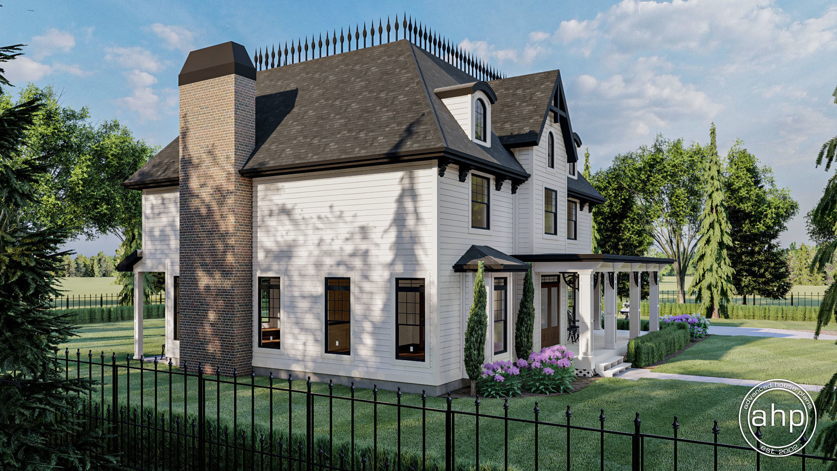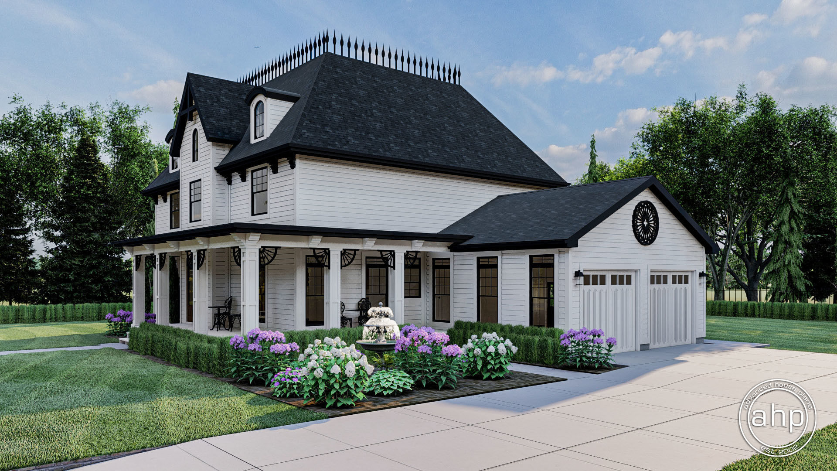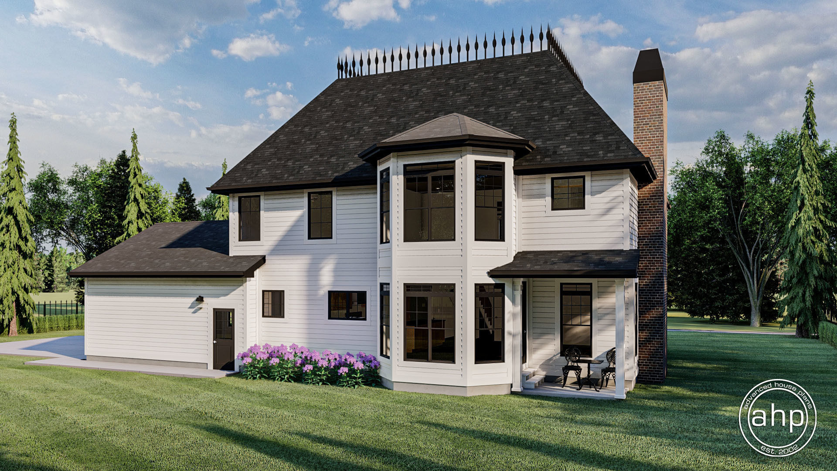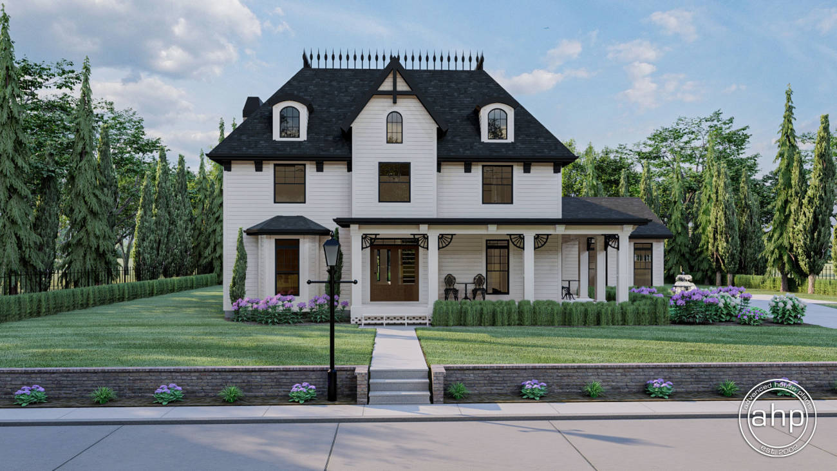
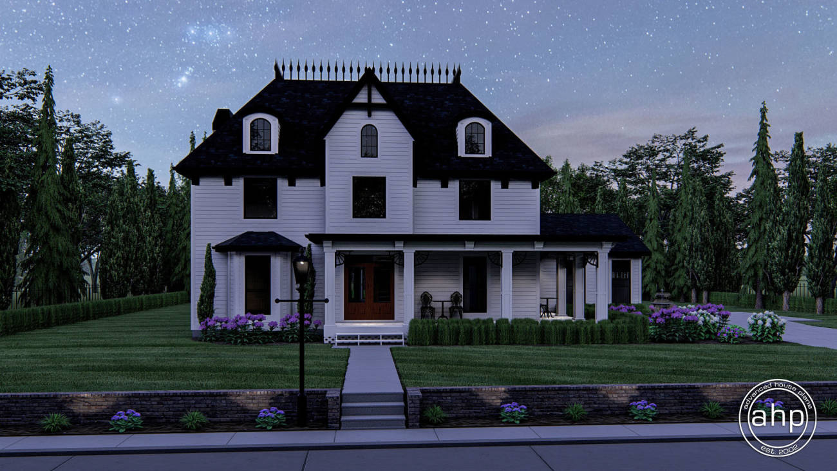
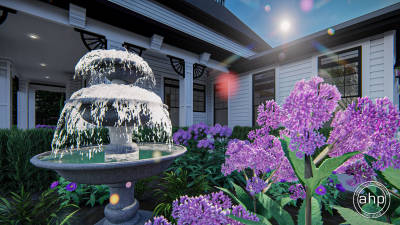
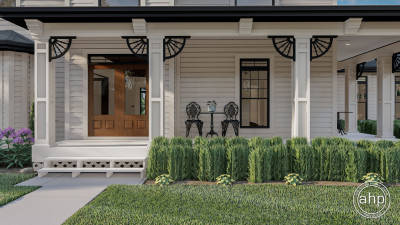
2 Story Victorian Style House Plan | Henrietta
Floor Plan Images
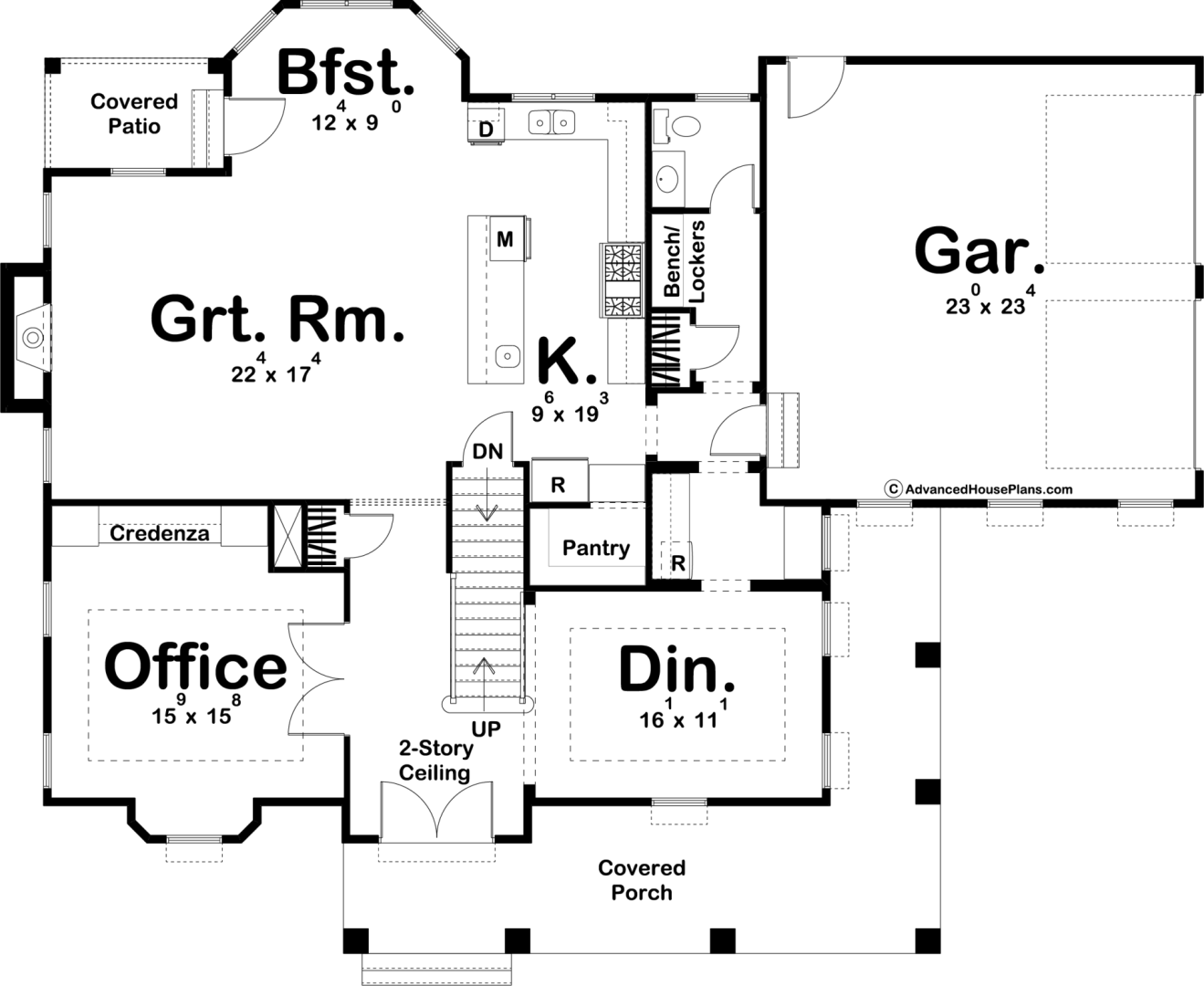
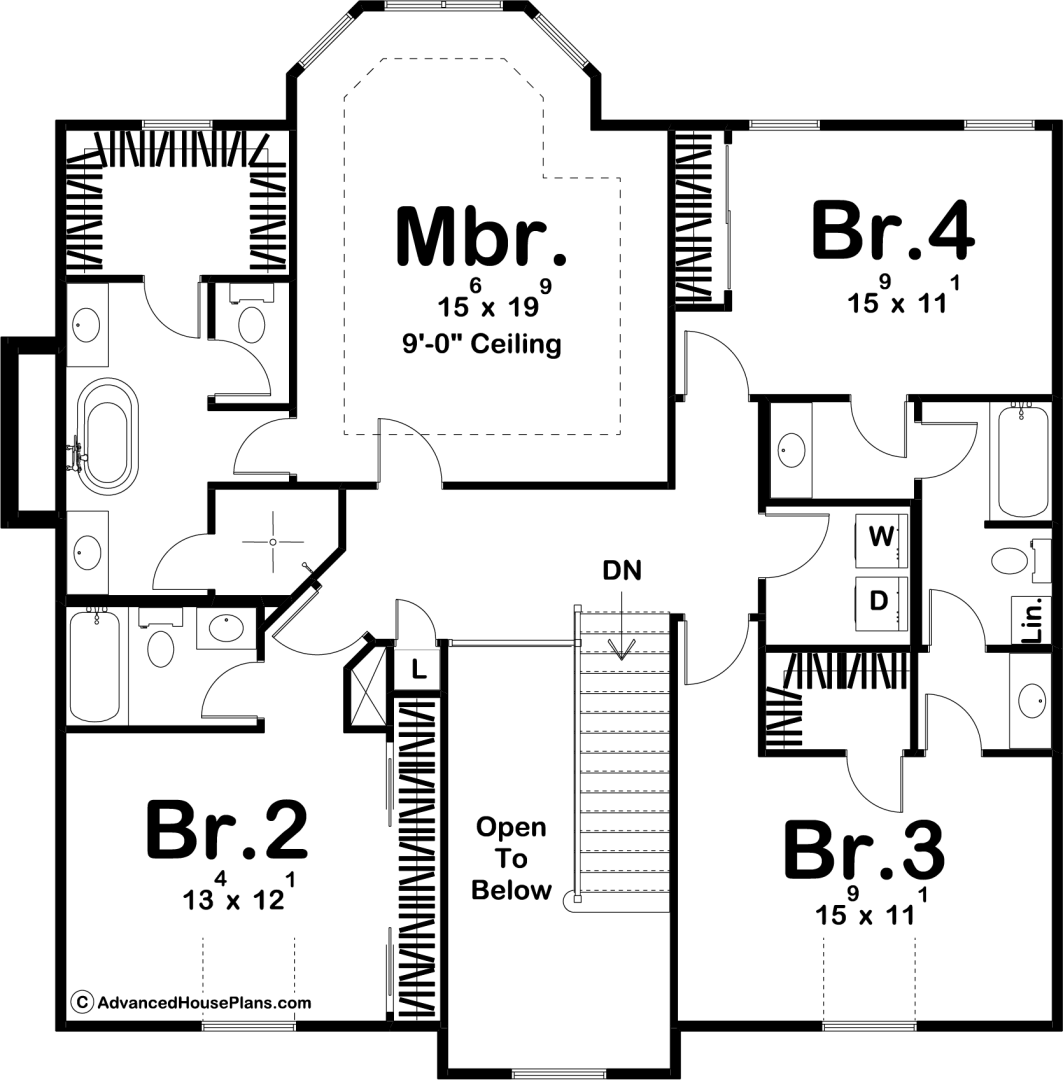
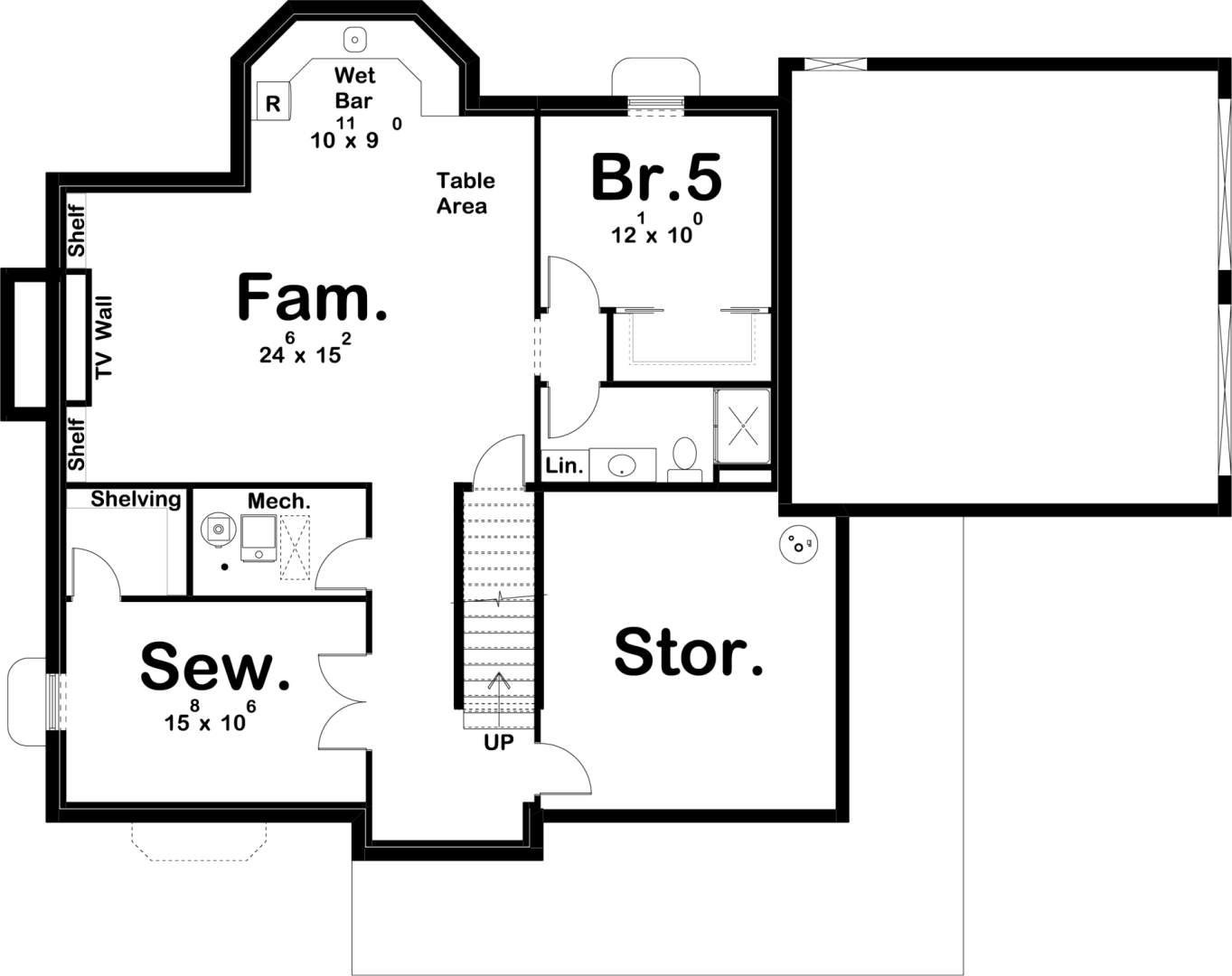
Plan Description
The Henrietta house will blow you away with its victorian elegance. The exterior is where the victorian style starts with its large front covered porch with ornate details and a roof with finials. As you enter the home you will be greeted by a stunning 2 story entry. To the right of the entry, you will find a formal dining room with a tray ceiling. On the other side of the entry, you will find a wonderful office with a built-in credenza. Farther into the home, the great room is warmed by a fireplace. The large kitchen includes a walk-in pantry and a large island. A breakfast nook accesses a covered patio off the rear of the home.
Upstairs you will find the bedrooms. The massive master suite includes his/her vanities, a soaking tub, a walk-in shower, an enclosed toilet, and a walk-in closet. Bedroom 2 has access to its own bathroom while bedrooms 3 and 4 share a jack and jill bathroom.
Back on the main floor, the home's 2 car side load garage accesses the home through a convenient mudroom with a bench and lockers.
Construction Specifications
| Basic Layout Information | |
| Bedrooms | 4 |
| Bathrooms | 4 |
| Garage Bays | 2 |
| Square Footage Breakdown | |
| Main Level | 1570 Sq Ft |
| Second Level | 1503 Sq Ft |
| Total Finished Area | 3073 Sq Ft |
| Garage | 560 Sq Ft |
| Exterior Dimensions | |
| Width | 62' 0" |
| Depth | 51' 0" |
| Default Construction Stats | |
| Default Foundation Type | Basement |
| Default Exterior Wall Construction | 2x4 |
| Roof Pitches | 16/12 Primary, 6/12 2/12 Secondary |
| Foundation Wall Height | 9' |
| Main Level Ceiling Height | 9' |
| Second Level Ceiling Height | 8' |
Instant Cost to Build Estimate
Get a comprehensive cost estimate for building this plan. Our detailed quote includes all expenses, giving you a clear budget overview for your project.
What's Included in a Plan Set?
Each set of home plans that we offer will provide you with the necessary information to build the home. There may be some adjustments necessary to the home plans or garage plans in order to comply with your state or county building codes. The following list shows what is included within each set of home plans that we sell.
Our blueprints include:
Cover Sheet: Shows the front elevation often times in a 3D color rendering and typical notes and requirements.

Exterior Elevations: Shows the front, rear and sides of the home including exterior materials, details and measurements

Foundation Plans: will include a basement, crawlspace or slab depending on what is available for that home plan. (Please refer to the home plan's details sheet to see what foundation options are available for a specific home plan.) The foundation plan details the layout and construction of the foundation.

Floor Plans: Shows the placement of walls and the dimensions for rooms, doors, windows, stairways, etc. for each floor.
Electrical Plans: Shows the location of outlets, fixtures and switches. They are shown as a separate sheet to make the floor plans more legible.

Roof Plan

Typical Wall Section, Stair Section, Cabinets

If you have any additional questions about what you are getting in a plan set, contact us today.

