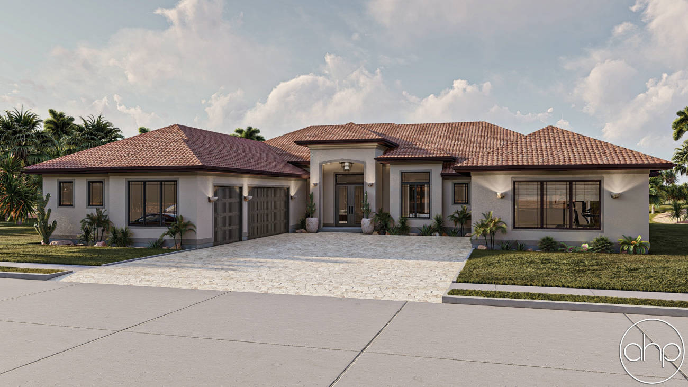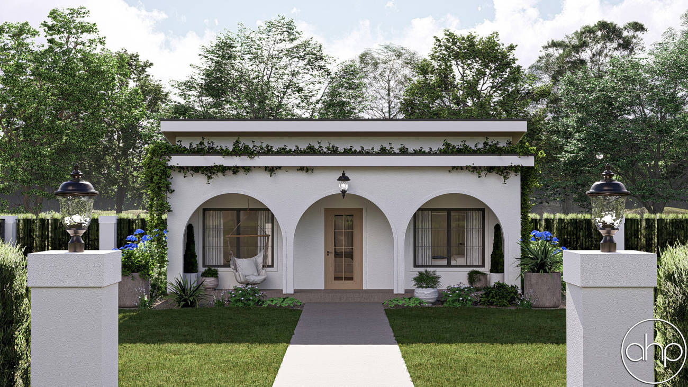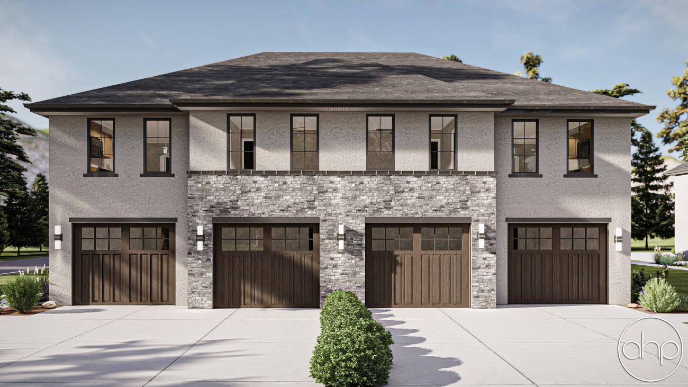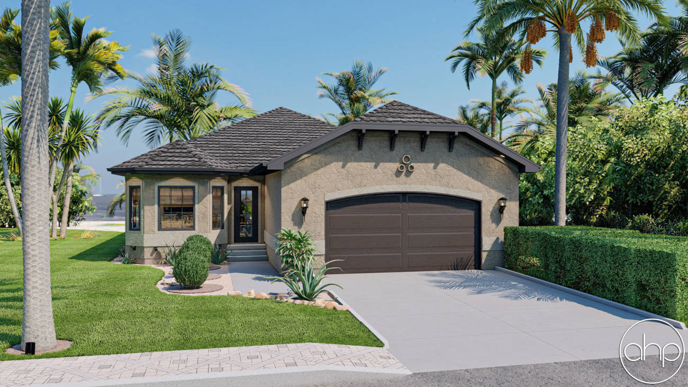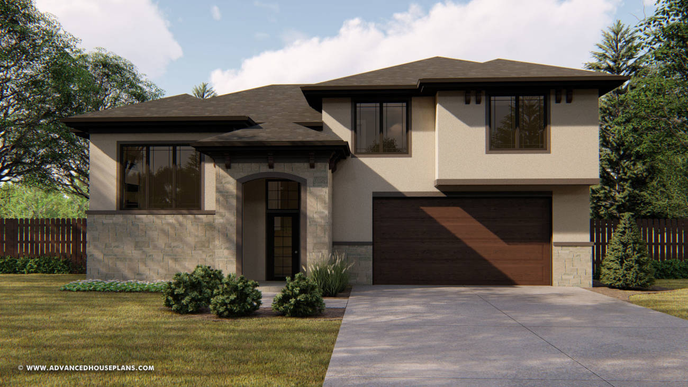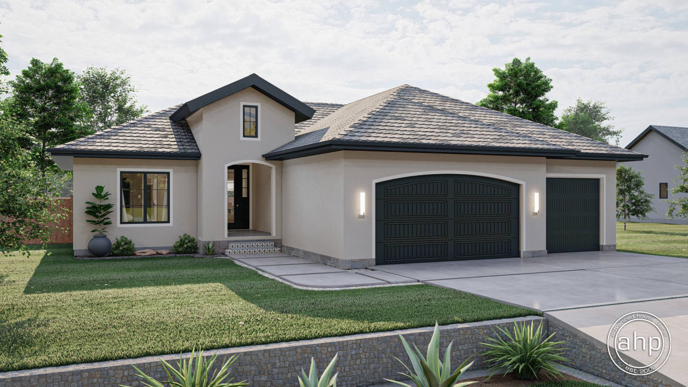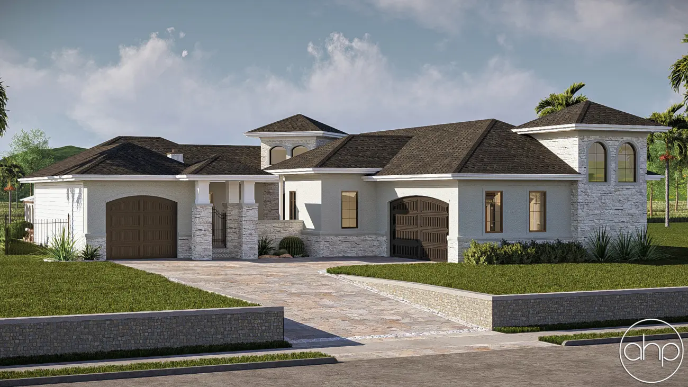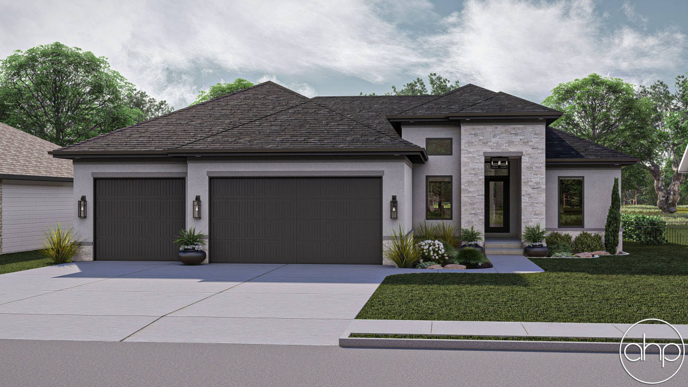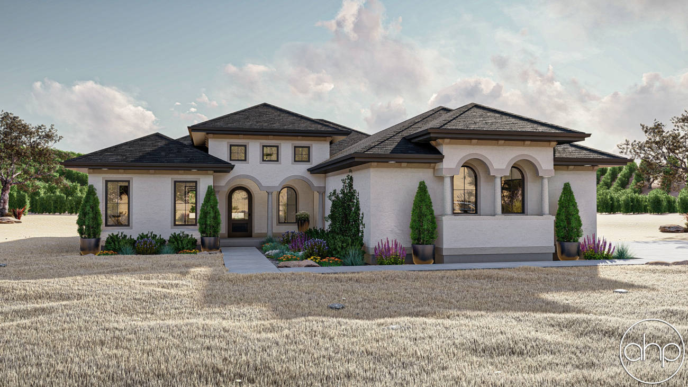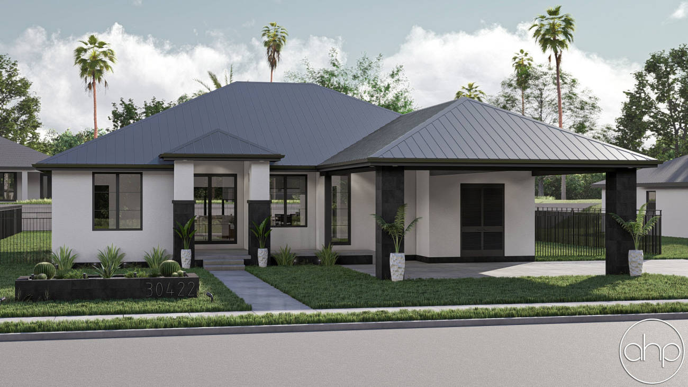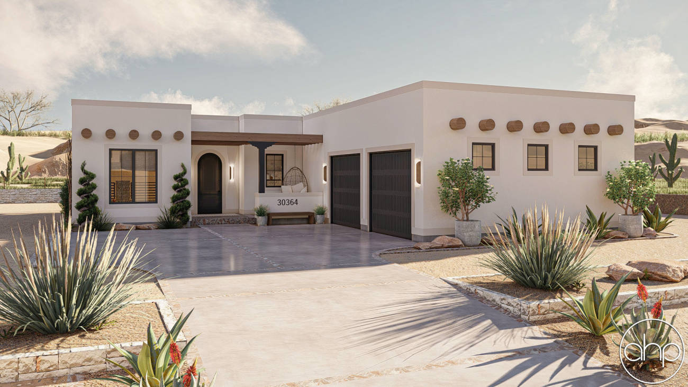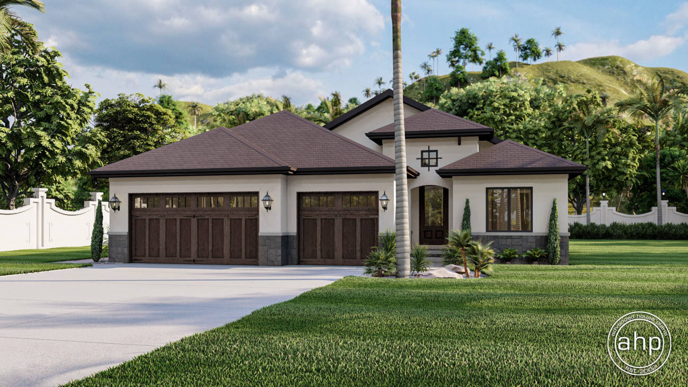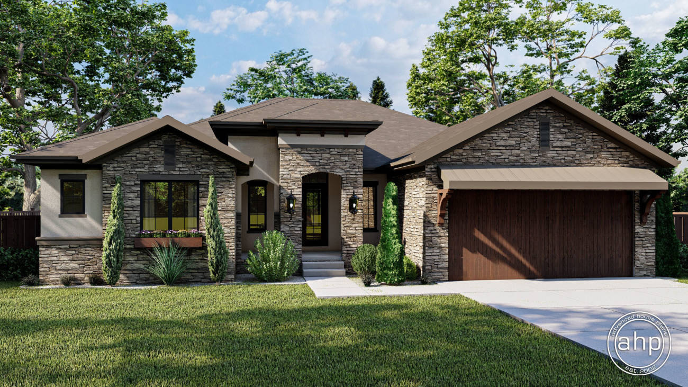Mediterranean Collection
Mediterranean house plans capture the romantic charm and enduring architectural elements of coastal villas found along the Mediterranean Sea, from Spain and Italy to Greece. These elegant homes feature signature clay tile roofs, stucco exterior walls, and graceful arched windows and doorways that create a distinguished street presence while maximizing natural light.
Historically inspired by the sun-washed residences of Southern Europe, Mediterranean architecture emerged in America during the 1920s resort boom, particularly in Florida and California. The style seamlessly blends indoor and outdoor living spaces through covered loggias, courtyards, and expansive terraces - perfect for warm climates and entertaining.
Inside, Mediterranean floor plans typically offer open-concept living areas with tall ceilings and large windows that create bright, airy spaces. Main level owner's suites, formal dining rooms, and gourmet kitchens with islands are common features. Many plans include separate wings for private spaces, creating quiet zones ideal for multigenerational living or home offices.
Today's Mediterranean homes incorporate modern amenities while maintaining classic architectural details. Energy-efficient windows, smart home technology, and luxury primary bathrooms blend seamlessly with traditional elements like wrought iron accents, stone facades, and hand-laid tile work. Popular features include outdoor kitchens, resort-style pools, and flexible bonus rooms above garages.
The Mediterranean lifestyle emphasizes indoor-outdoor flow, with French doors opening to covered patios and private courtyards perfect for alfresco dining. These homes excel at creating private sanctuaries through thoughtful layout design, with interior courtyards, fountain features, and carefully planned sight lines that maximize views while maintaining privacy.
From modest single-story designs to grand estates, Mediterranean house plans offer timeless curb appeal and versatile living spaces that work equally well for daily family life and gracious entertaining. The style's emphasis on natural materials, proper proportion, and seamless outdoor connection creates homes that feel both luxurious and remarkably livable.
Browse Plans
More Information
All of our floor plans are designed in-house and come with various options to make your dream home custom to you.
House Plan Modifications
Since we design all of our plans, modifying a plan to fit your need could not be easier. Click on the plan, then under the image, you'll find a button to get a 100% free quote on all plan alteration requests. Our plans are all available with a variety of stock customization options.
Exterior Wall Construction Choices
Most of our stock plans come as 2x4 exterior wall construction by default. We do provide options to change the exterior wall type. Those options include 2x6 exterior walls, Post Frame Construction, CMU Block Construction, etc.
Foundation Types
When de signing our house plans, a default foundation is set for a given plan. If possible, we include options to change the foundation type to better match your construction needs. For instance, if the default foundation is an unfinished basement, you'll have the option to change the foundation type to a walkout foundation, crawlspace, or slab foundation.
Please note: Some of our plans are designed with special foundation needs, such as post and pier for waterfront properties. These plans may not allow an option to choose another foundation type. If you find yourself in need of an alternate foundation and aren't given the choice, please fill out the alteration request on the plan page.
Right Reading Reverse
One of our more popular options is reversing the plan. Ordering the reverse option will not only flip the plan on the sets for you, it will also correct the text to make the plan read correctly while reversed.
CAD Files
All of our plans are offered as digital PDF downloads. If you want to make changes to the plan yourself, there is an add-on option that will give you the CAD files. Our CAD files are exported in AutoCAD format. You must have software capable of opening CAD files to use them. This option is great if you are in the business of home building and need to make slight changes to the plans per lot.
Cost to Build Report
All of our house plans come with a 100% free cost-to-build report. Just find the orange section on the plan page, type in your zip code, and choose your finish quality level. Note that this tool is for estimation purposes only and should not be used in any other way.
Garage Choices
We have multiple options for any desired garage location or type. We offer plans with detached garages, courtyard garages, side-load garages, front load, and rear load garages.
License Types
We offer 2 types of licenses for your house plan. A single-use license means that the plan can be built only once by the person who purchases the plan. An unlimited-build license is meant for pro builders that are planning to build the plan multiple times.
Best Price Guarantee
You may find our plans on other vendors’ websites. Since we design all of our plans we can offer a true price match guarantee. If you find another site selling our plans for cheaper than we are, we will match it.

