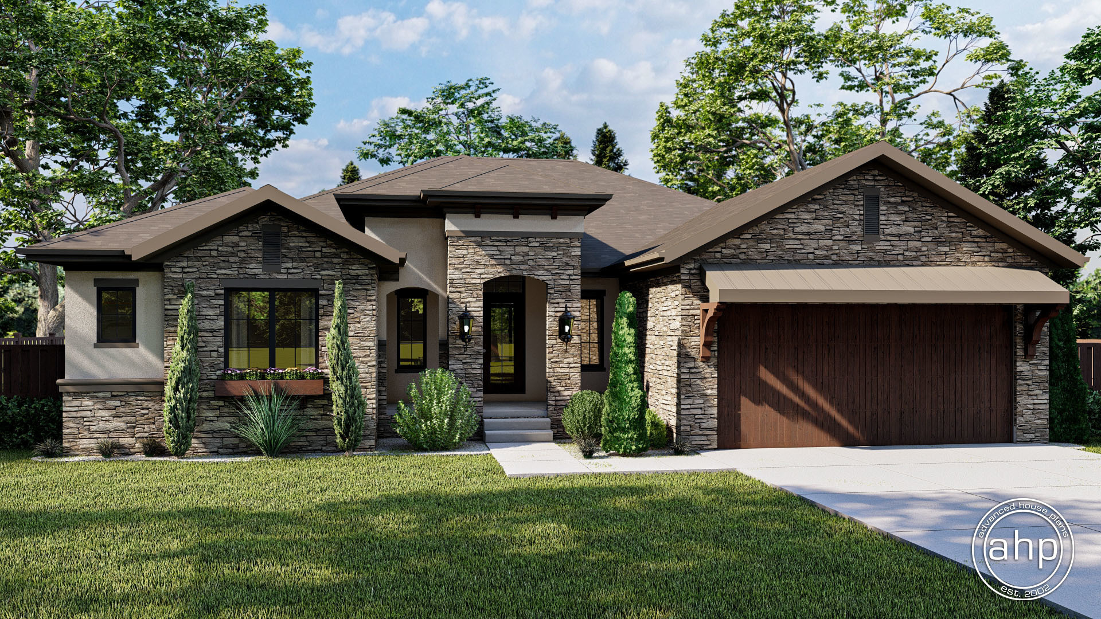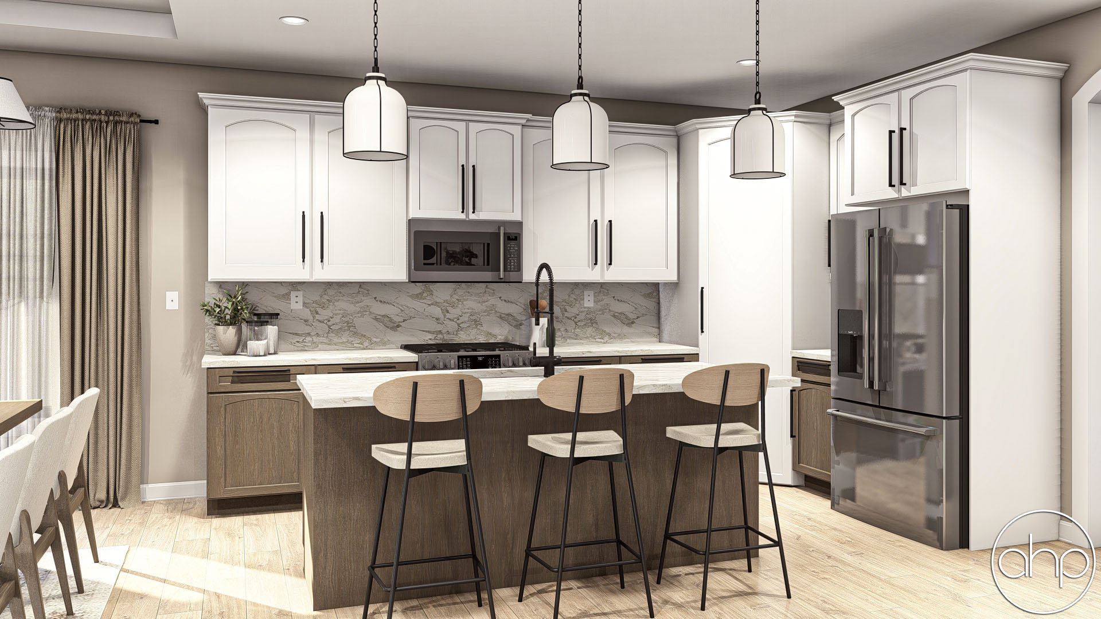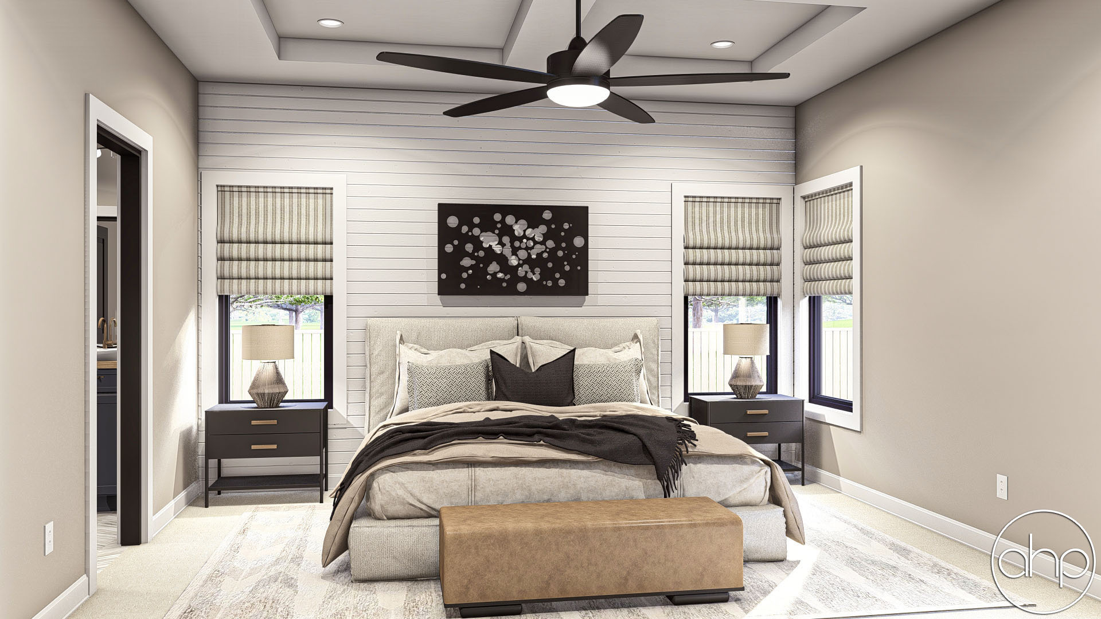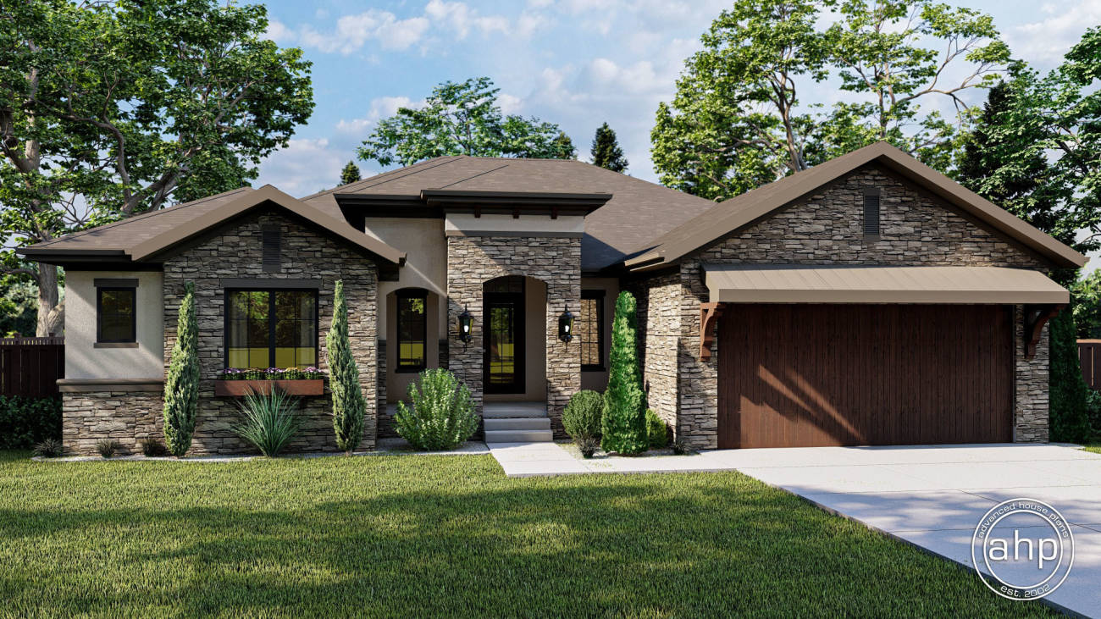
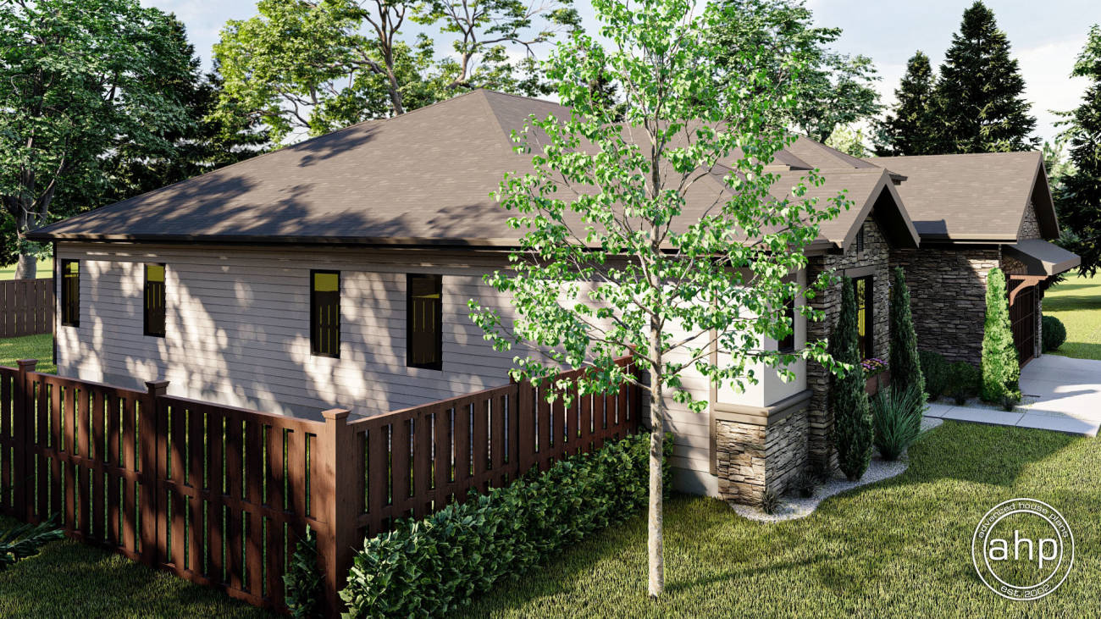
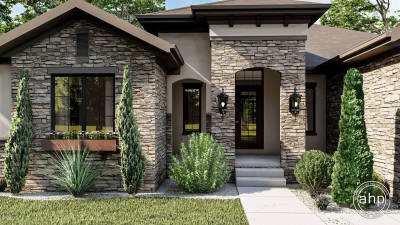
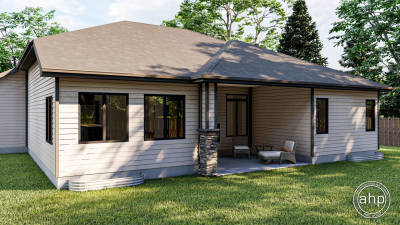
1 Story Mediterranean House Plan | Puckett
Floor Plan Images
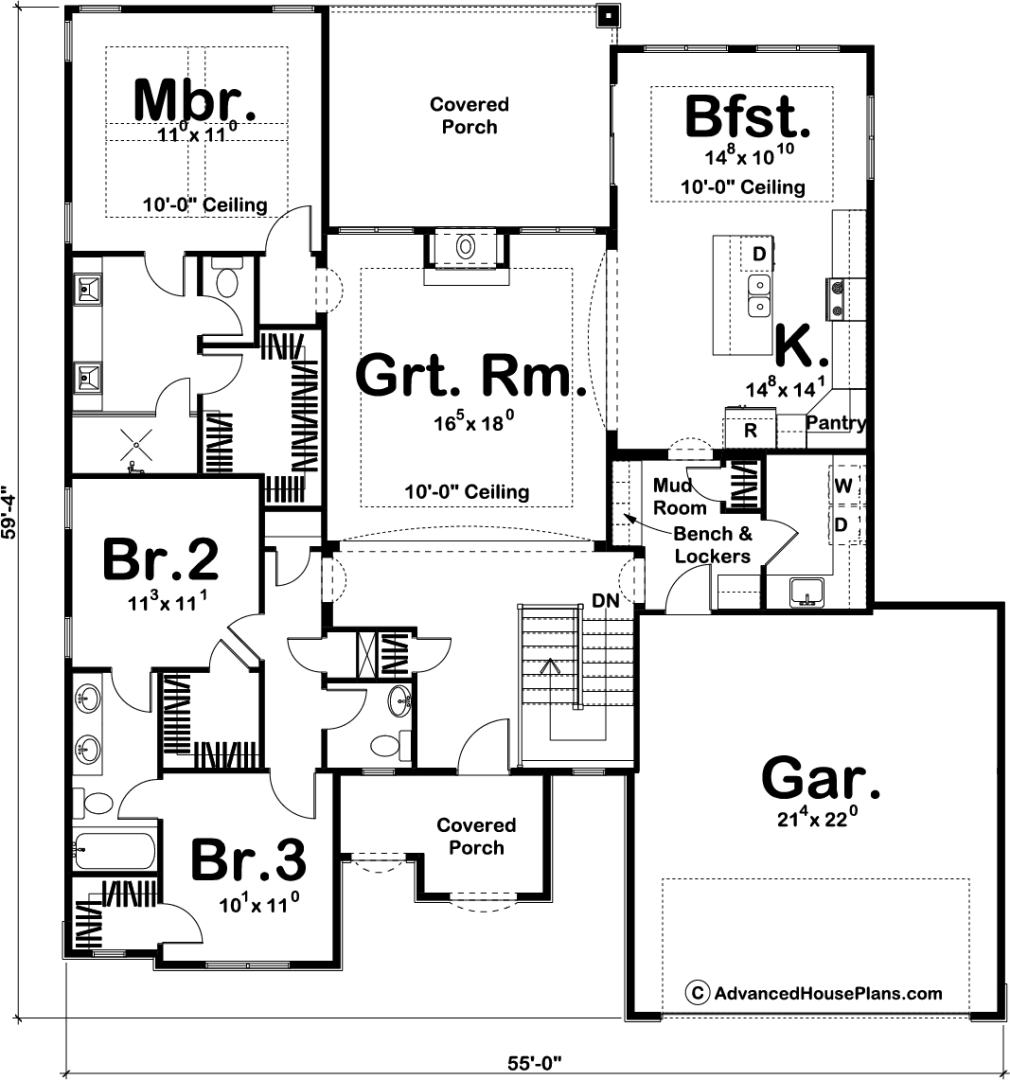
Plan Description
Mediterranean-style details harmonize with a tasteful blend of textures on this 1,928 sq. ft., 1-story house plan. The front door is sheltered from the elements by a deep front porch.
Upon entering the home, guests are treated to long views toward the great room's fireplace and spacious rear covered porch beyond. A wide arched opening connects the great room with the kitchen and breakfast area, which accesses the rear covered porch to expand entertaining options. Just off the kitchen, a utility area includes a laundry with soaking sink, and an adjoining mudroom complete with coat closet, bench, and lockers. The mudroom intercepts clutter and messes that might otherwise be tracked in from the 2-car garage.
Sleeping quarters all reside on one side of the home, with the master suite positioned for privacy at the rear. The suite's bath includes his and her vanities, walk-in shower, compartmented toilet and a walk-in closet. Bedrooms 2 and 3 also have walk-in closets and share a Jack-n-Jill bath.
Construction Specifications
| Basic Layout Information | |
| Bedrooms | 3 |
| Bathrooms | 3 |
| Garage Bays | 2 |
| Square Footage Breakdown | |
| Main Level | 1927 Sq Ft |
| Total Finished Area | 1927 Sq Ft |
| Garage | 522 Sq Ft |
| Exterior Dimensions | |
| Width | 55' 0" |
| Depth | 60' 0" |
| Ridge Height | 23' 0" |
| Default Construction Stats | |
| Default Foundation Type | Basement |
| Default Exterior Wall Construction | 2x4 |
| Roof Pitches | 6/12 |
| Foundation Wall Height | 9' |
| Main Level Ceiling Height | 9' |
Instant Cost to Build Estimate
Get a comprehensive cost estimate for building this plan. Our detailed quote includes all expenses, giving you a clear budget overview for your project.
What's Included in a Plan Set?
Each set of home plans that we offer will provide you with the necessary information to build the home. There may be some adjustments necessary to the home plans or garage plans in order to comply with your state or county building codes. The following list shows what is included within each set of home plans that we sell.
Our blueprints include:
Cover Sheet: Shows the front elevation often times in a 3D color rendering and typical notes and requirements.

Exterior Elevations: Shows the front, rear and sides of the home including exterior materials, details and measurements

Foundation Plans: will include a basement, crawlspace or slab depending on what is available for that home plan. (Please refer to the home plan's details sheet to see what foundation options are available for a specific home plan.) The foundation plan details the layout and construction of the foundation.

Floor Plans: Shows the placement of walls and the dimensions for rooms, doors, windows, stairways, etc. for each floor.
Electrical Plans: Shows the location of outlets, fixtures and switches. They are shown as a separate sheet to make the floor plans more legible.

Roof Plan

Typical Wall Section, Stair Section, Cabinets

If you have any additional questions about what you are getting in a plan set, contact us today.

