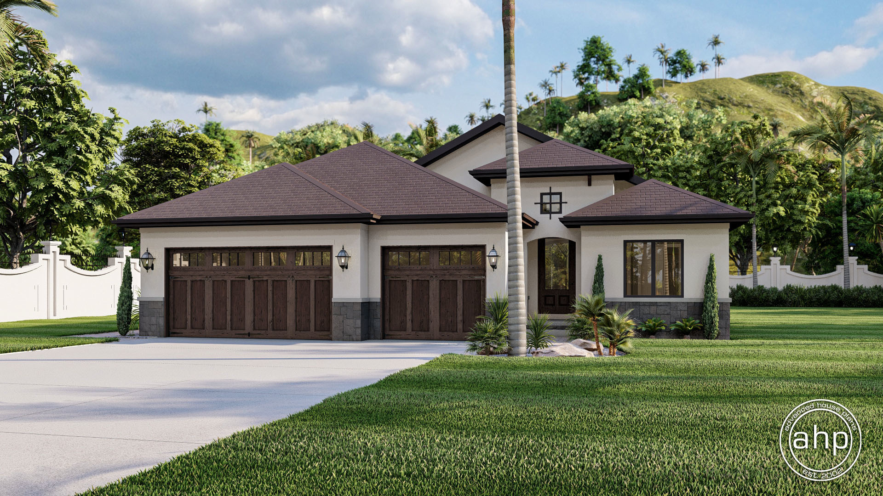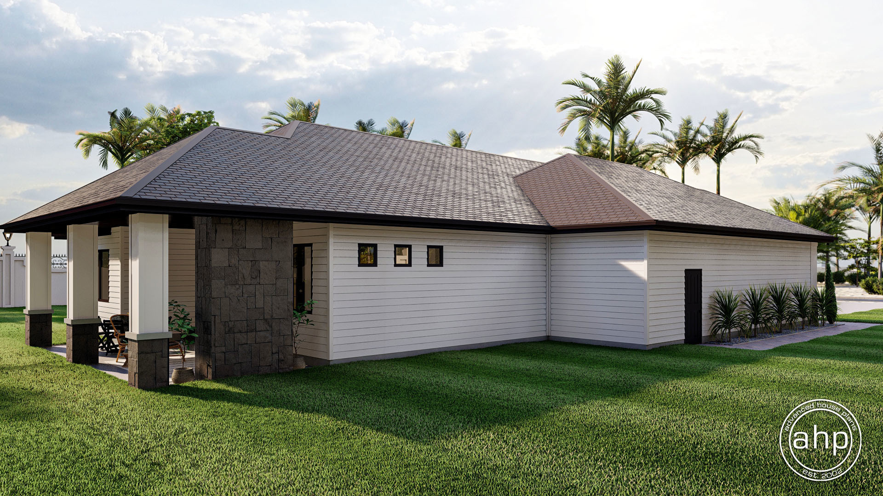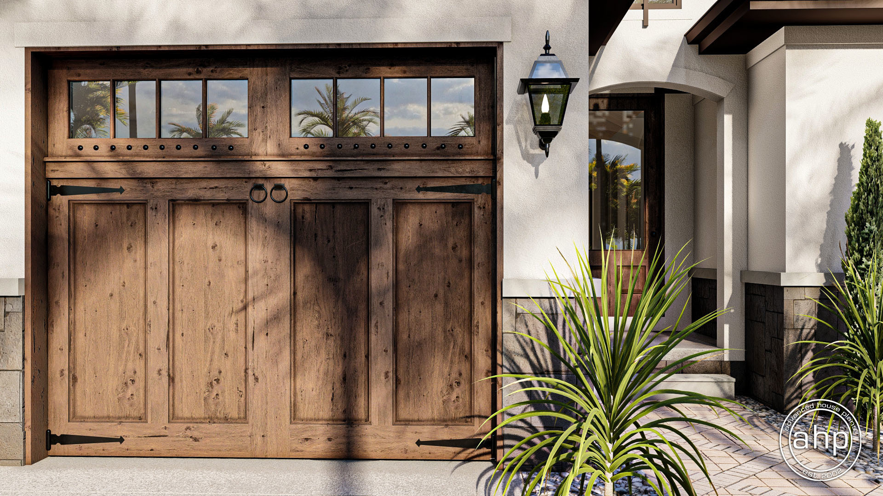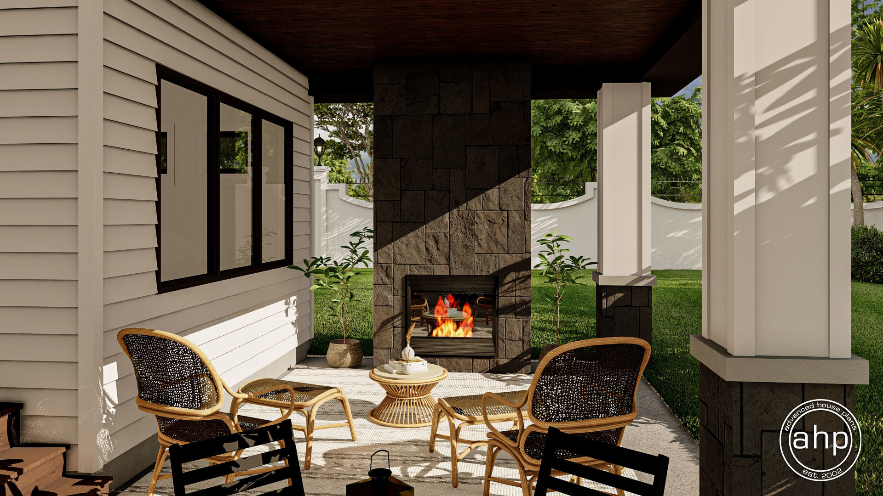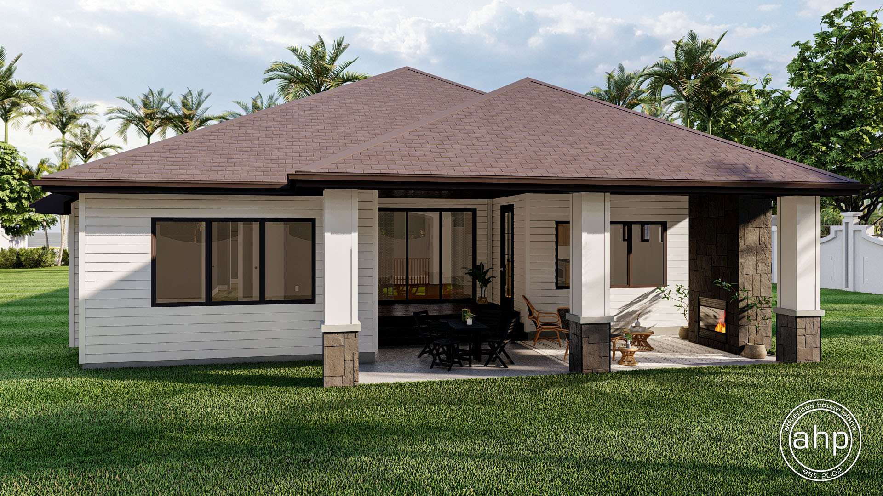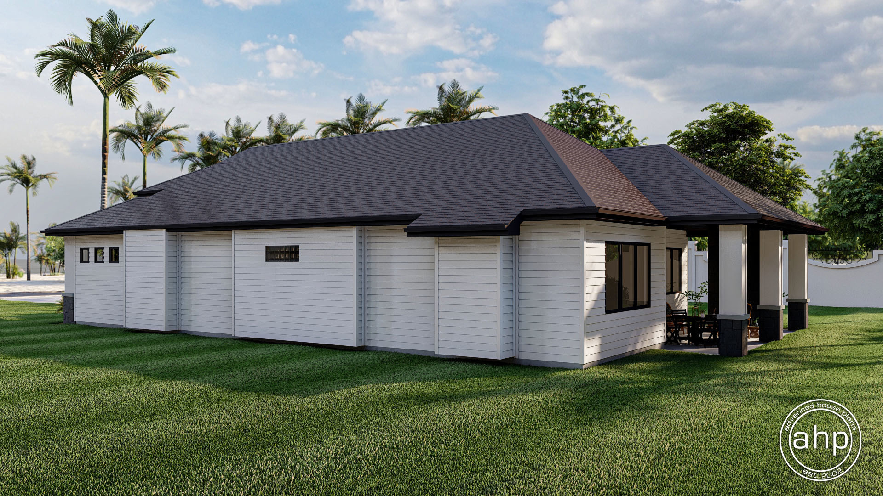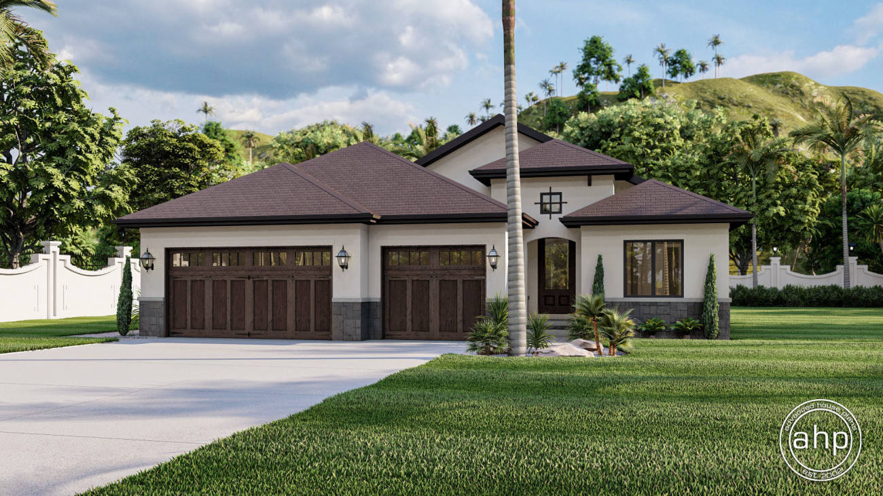
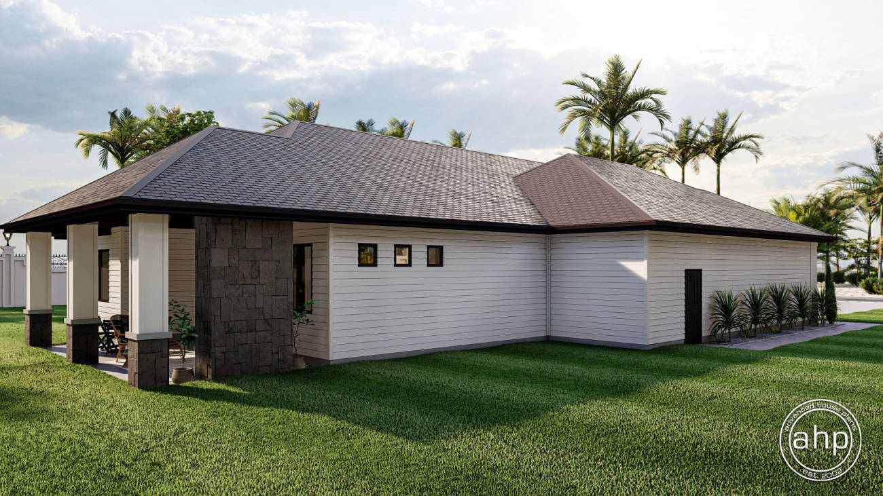
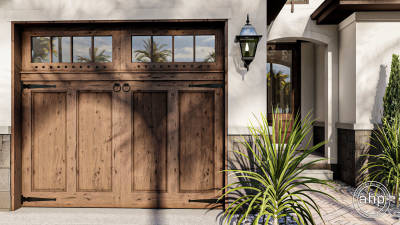

1 Story Mediterranean House Plan | Pacific Dunes
Floor Plan Images
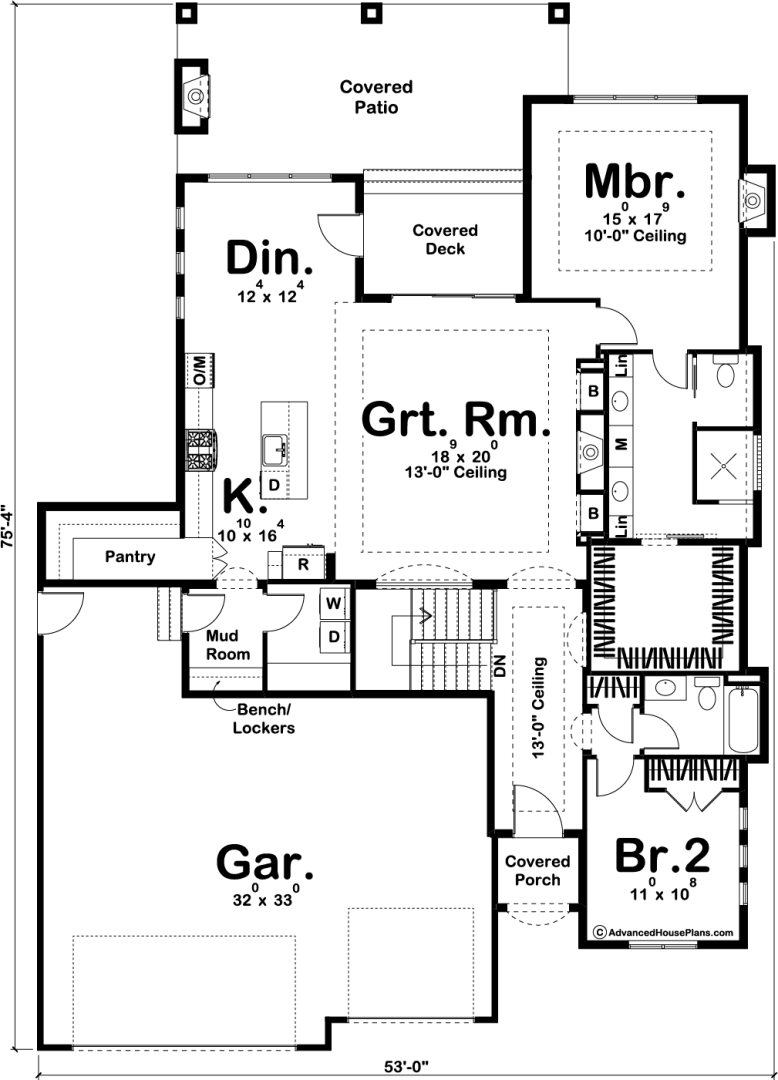
Plan Description
Classic Mediterranean styling is accented by a tasteful blend of textures on this 1-story house plan.
Inside, guests are treated to open views throughout much of the home's living space. Tall ceiling details and elegant arches define the outer boundary of the great room area with its fireplace and built-in entertainment center and bookcases.
The kitchen and breakfast area lie open to the great room and feature an island workspace and a walk-in pantry. From this area, a rear covered patio with built-in fireplace is accessed. A few steps from the kitchen can also lead to a generously sized laundry room with counters. Just outside the laundry room, a mud area with built-in bench and coat closet offers access to the home's 3-car garage.
The master is situated for privacy and designed for comfort. The bath area features dual sinks, compartmented toilet, a walk-in shower, and an oversized walk-in closet. Bedroom #2 is located at the front of the home just off of the entry.
Construction Specifications
| Basic Layout Information | |
| Bedrooms | 2 |
| Bathrooms | 2 |
| Garage Bays | 3 |
| Square Footage Breakdown | |
| Main Level | 1899 Sq Ft |
| Total Finished Area | 1899 Sq Ft |
| Garage | 888 Sq Ft |
| Exterior Dimensions | |
| Width | 53' 0" |
| Depth | 76' 0" |
| Ridge Height | 22' 0" |
| Default Construction Stats | |
| Default Foundation Type | Basement |
| Default Exterior Wall Construction | 2x4 |
| Roof Pitches | 6/12 Primary 8/12 Secondary |
| Foundation Wall Height | 9' |
| Main Level Ceiling Height | 9' |
Instant Cost to Build Estimate
Get a comprehensive cost estimate for building this plan. Our detailed quote includes all expenses, giving you a clear budget overview for your project.
What's Included in a Plan Set?
Each set of home plans that we offer will provide you with the necessary information to build the home. There may be some adjustments necessary to the home plans or garage plans in order to comply with your state or county building codes. The following list shows what is included within each set of home plans that we sell.
Our blueprints include:
Cover Sheet: Shows the front elevation often times in a 3D color rendering and typical notes and requirements.

Exterior Elevations: Shows the front, rear and sides of the home including exterior materials, details and measurements

Foundation Plans: will include a basement, crawlspace or slab depending on what is available for that home plan. (Please refer to the home plan's details sheet to see what foundation options are available for a specific home plan.) The foundation plan details the layout and construction of the foundation.

Floor Plans: Shows the placement of walls and the dimensions for rooms, doors, windows, stairways, etc. for each floor.
Electrical Plans: Shows the location of outlets, fixtures and switches. They are shown as a separate sheet to make the floor plans more legible.

Roof Plan

Typical Wall Section, Stair Section, Cabinets

If you have any additional questions about what you are getting in a plan set, contact us today.

