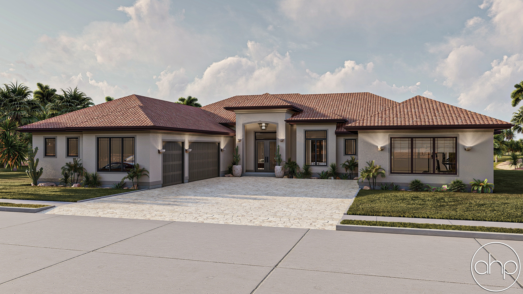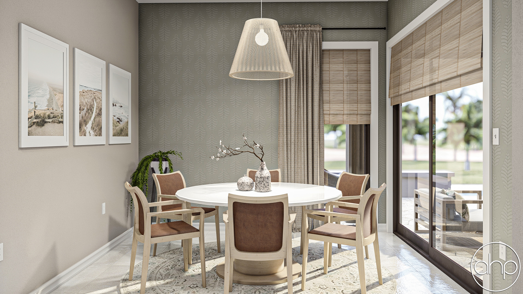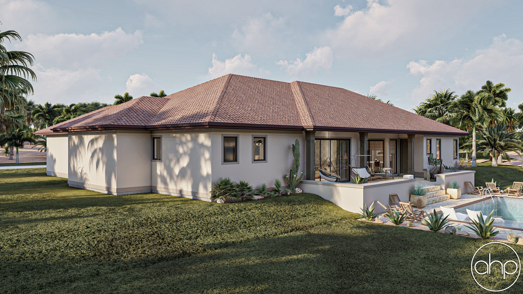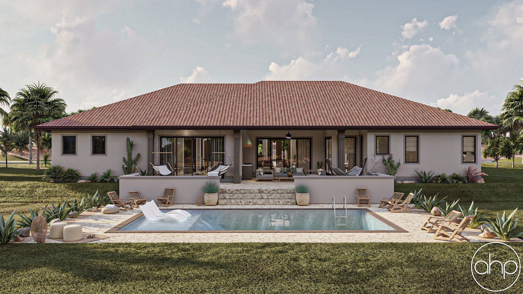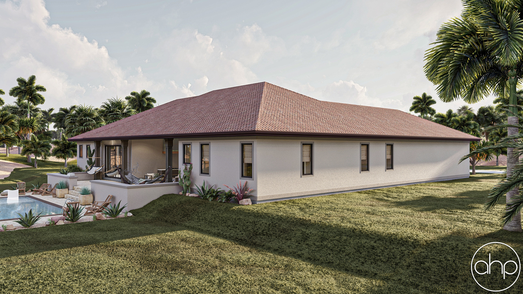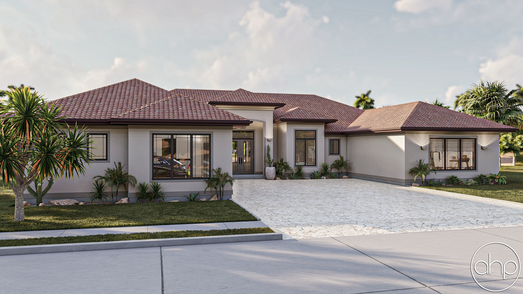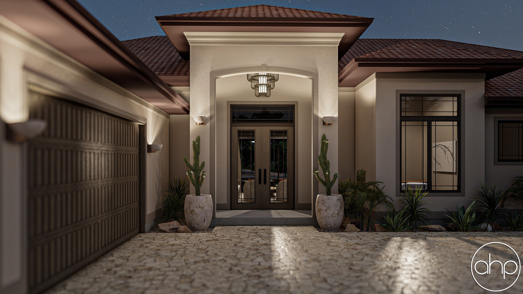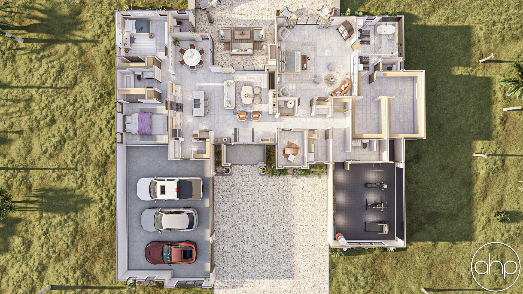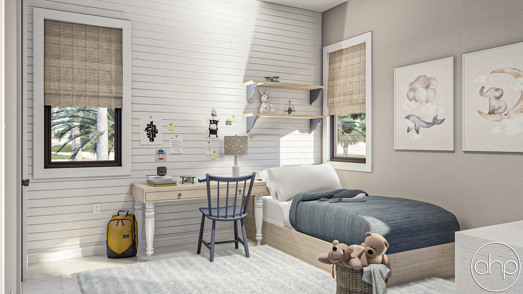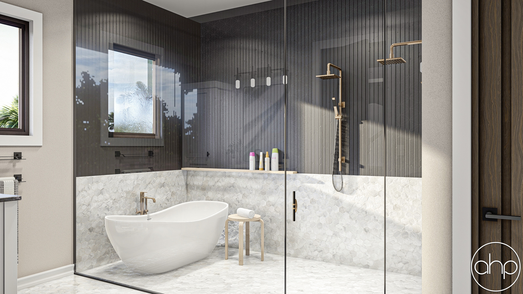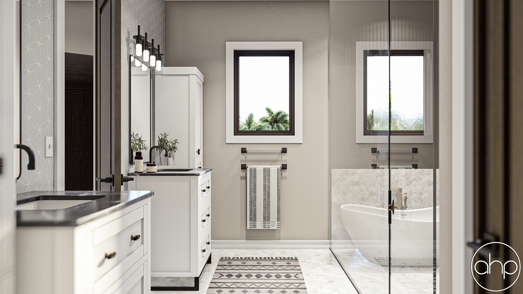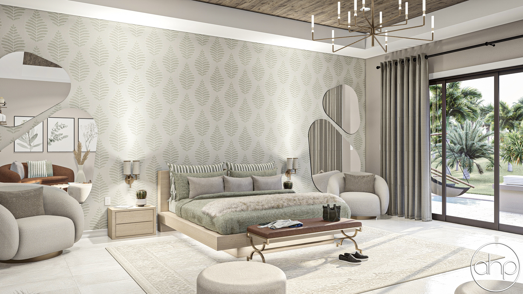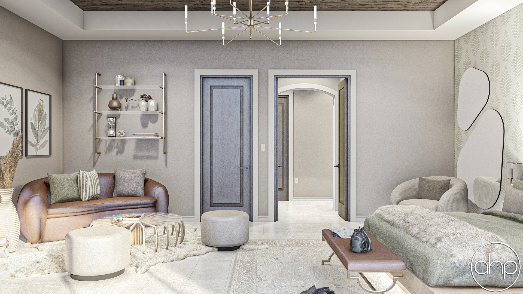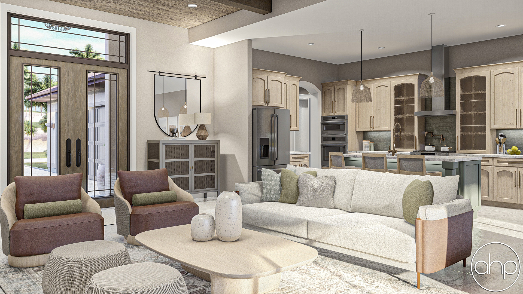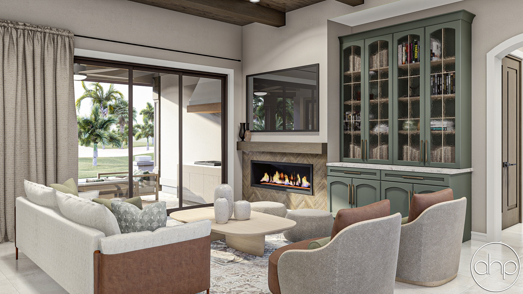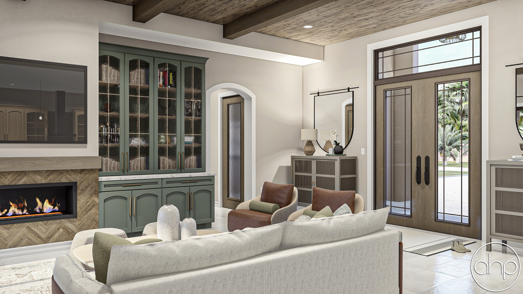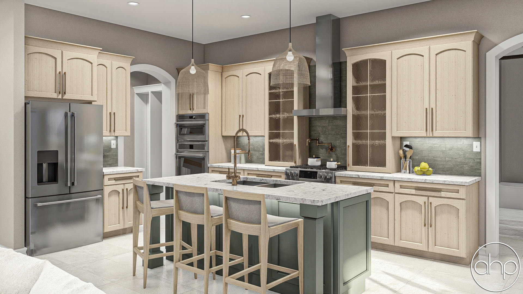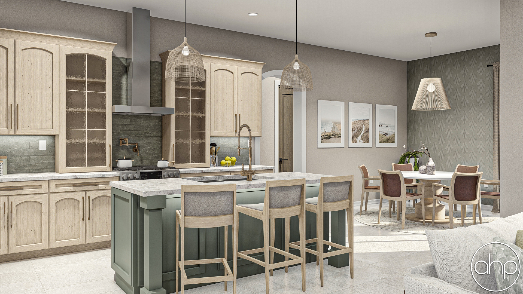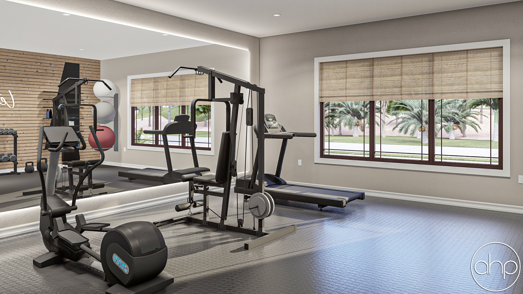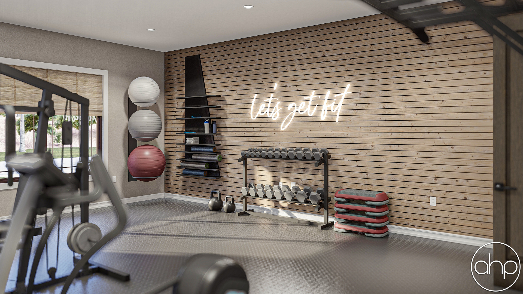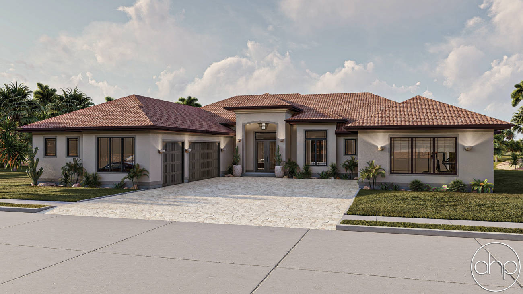
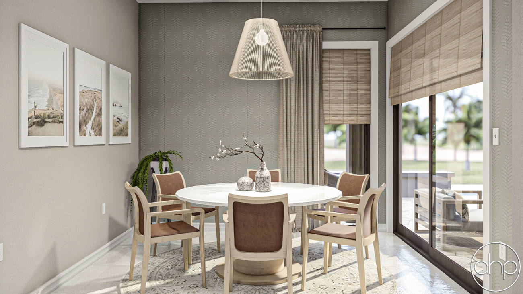
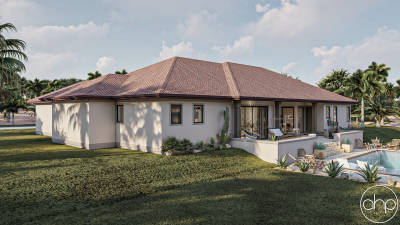
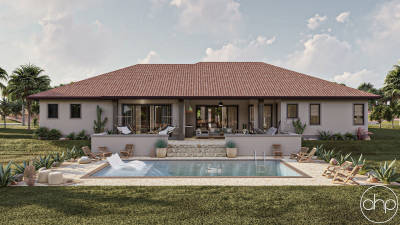
Mediterranean Style House Plan | Northside
Floor Plan Images
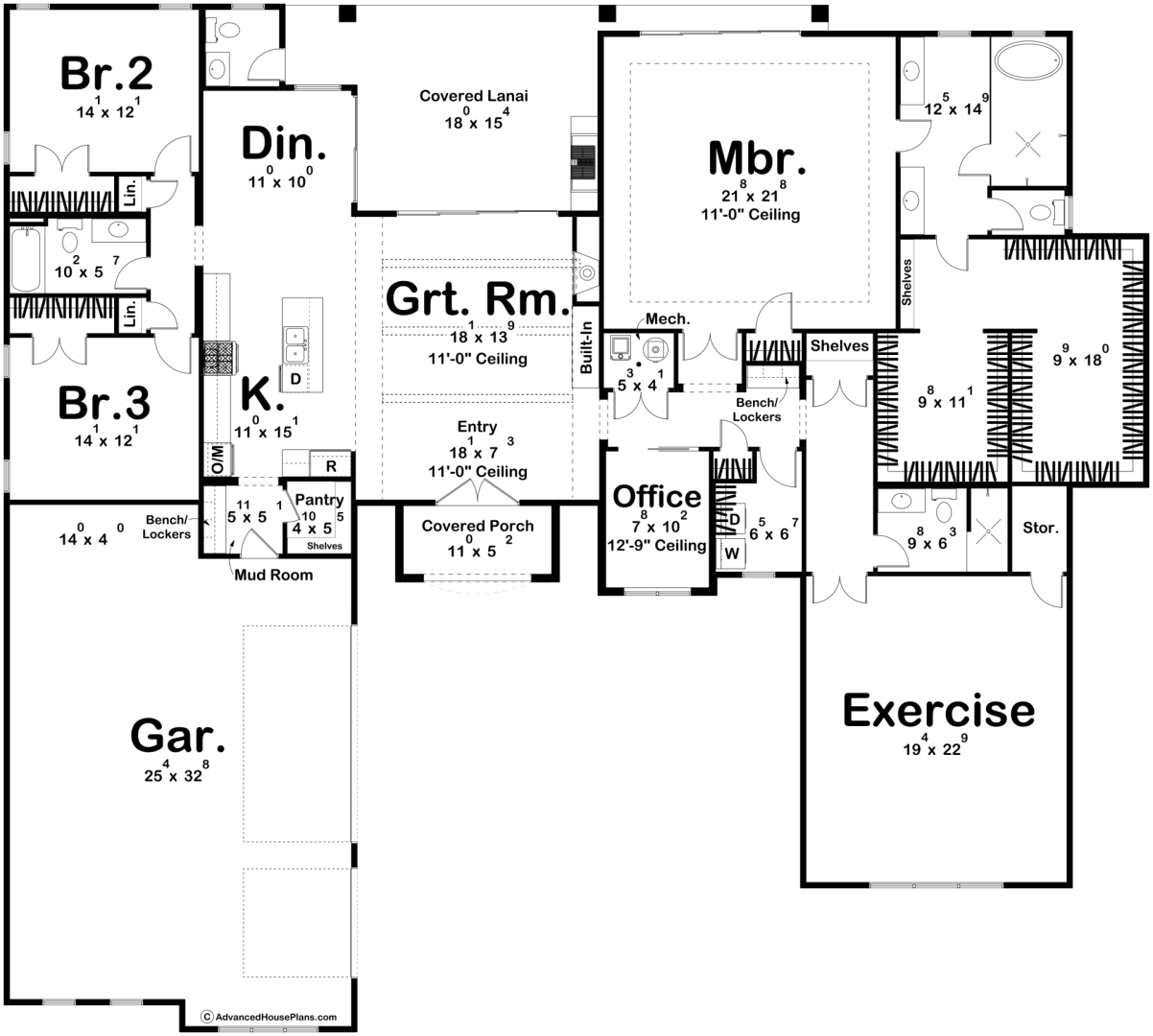
Plan Video Tour
Plan Description
Welcome to the epitome of Mediterranean elegance and modern living, embodied in this exquisite house plan. Drawing inspiration from the timeless beauty of Mediterranean architecture, this home seamlessly blends Old World charm with contemporary comforts.
As you approach the front entrance, you're greeted by the grandeur of a 3-car courtyard garage, hinting at the luxury that awaits within. Stepping through the front door, you're immediately enveloped in the warm embrace of the great room. The tray ceiling adorned with intricate wood beams creates a sense of architectural grandness, inviting you to gaze upwards in awe. At the heart of this room, a striking fireplace adds a touch of coziness and creates a focal point that exudes comfort and style.
Natural light floods the great room, courtesy of a generously proportioned sliding door that seamlessly connects the indoors with the outdoors. This sliding door opens onto a covered lanai in the rear, blurring the boundaries between interior and exterior spaces. Here, you can envision lazy afternoons and evening gatherings, basking in the Mediterranean breeze while enjoying the tranquility of your private outdoor oasis.
The kitchen stands as the heart of the home, open to both the great room and the adjacent dining area. A hub of culinary creativity and conviviality, it offers a perfect setting for creating gourmet meals or entertaining loved ones. The dining area's proximity ensures that every meal is an occasion, with a seamless flow between dining and relaxation.
The architectural layout thoughtfully divides the sleeping quarters into distinct wings. On the left side, two bedrooms share a well-appointed hall bathroom. These bedrooms provide cozy havens for family members or guests, ensuring privacy and comfort.
On the right wing lies a true sanctuary—the master suite. A spacious retreat, the master bedroom exudes luxury with its ample proportions and elegant design. The ensuite master bathroom is a symphony of opulence, boasting features that transform daily routines into indulgent rituals. His and her walk-in closets provide abundant storage and organization space, catering to the needs of modern living.
For those committed to a healthy lifestyle, the presence of a large exercise room on the right side is a welcome addition. It offers the perfect space for workouts and physical well-being, ensuring that health goals are easily within reach.
In this Mediterranean-inspired haven, every detail has been meticulously crafted to evoke a sense of luxury, comfort, and sophistication. With its harmonious blend of architectural elegance, modern amenities, and an innate connection to nature, this house plan promises an exceptional living experience that is both timeless and contemporary.
Construction Specifications
| Basic Layout Information | |
| Bedrooms | 3 |
| Bathrooms | 3 |
| Garage Bays | 3 |
| Square Footage Breakdown | |
| Main Level | 3334 Sq Ft |
| Total Finished Area | 3334 Sq Ft |
| Garage | 941 Sq Ft |
| Covered Areas (patios, porches, decks, etc) | 342 Sq Ft |
| Exterior Dimensions | |
| Width | 84' 8" |
| Depth | 76' 0" |
| Ridge Height | 21' 5" |
| Default Construction Stats | |
| Default Foundation Type | Slab |
| Default Exterior Wall Construction | 2x4 |
| Roof Pitches | 6/12 Primary |
| Main Level Ceiling Height | 10' |
Instant Cost to Build Estimate
Get a comprehensive cost estimate for building this plan. Our detailed quote includes all expenses, giving you a clear budget overview for your project.
What's Included in a Plan Set?
Each set of home plans that we offer will provide you with the necessary information to build the home. There may be some adjustments necessary to the home plans or garage plans in order to comply with your state or county building codes. The following list shows what is included within each set of home plans that we sell.
Our blueprints include:
Cover Sheet: Shows the front elevation often times in a 3D color rendering and typical notes and requirements.

Exterior Elevations: Shows the front, rear and sides of the home including exterior materials, details and measurements

Foundation Plans: will include a basement, crawlspace or slab depending on what is available for that home plan. (Please refer to the home plan's details sheet to see what foundation options are available for a specific home plan.) The foundation plan details the layout and construction of the foundation.

Floor Plans: Shows the placement of walls and the dimensions for rooms, doors, windows, stairways, etc. for each floor.
Electrical Plans: Shows the location of outlets, fixtures and switches. They are shown as a separate sheet to make the floor plans more legible.

Roof Plan

Typical Wall Section, Stair Section, Cabinets

If you have any additional questions about what you are getting in a plan set, contact us today.

