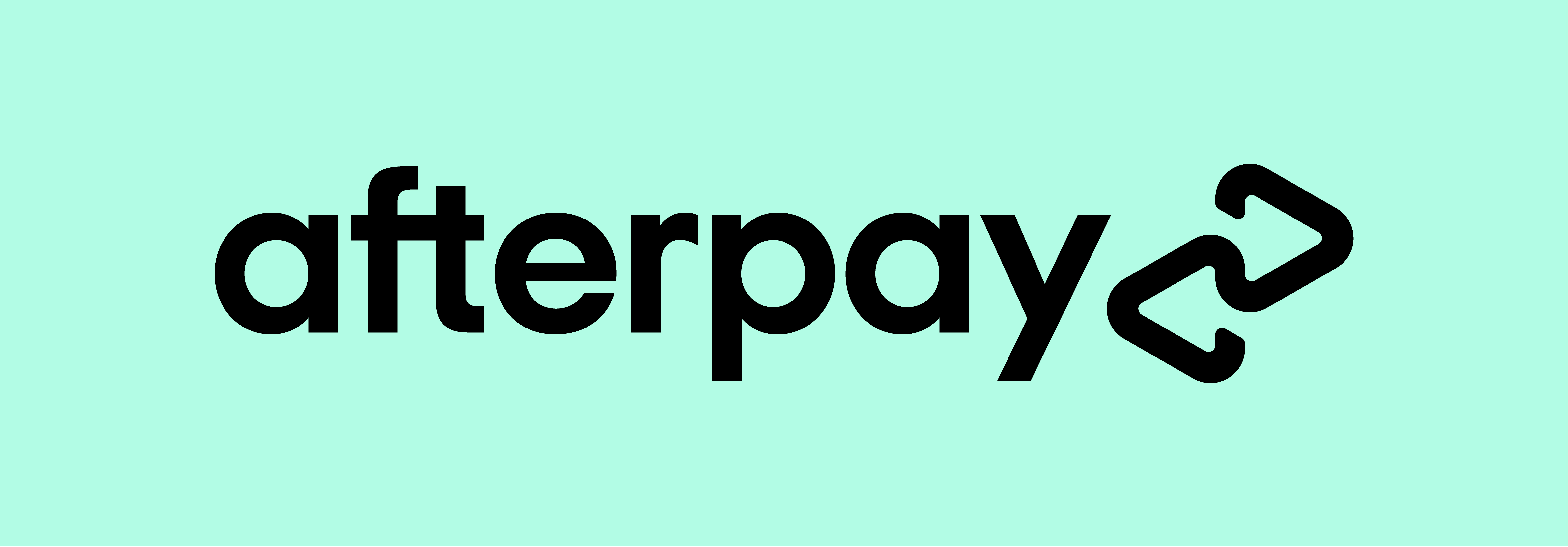Welcome to a classic Southern-style two-story house plan, exuding charm and practicality. This home is a timeless beauty with shutters adorning its windows and a side-load garage that ensures a seamless facade. Although there's no covered porch, the entry space offers a warm Southern welcome, featuring a bench and shelves to make it both functional and inviting.
Upon entering, you'll find a thoughtfully designed office to your left, providing a quiet space for work or study. As you proceed, you'll be delighted to discover the great room, a heartwarming centerpiece of the home with a cozy fireplace, perfect for family gatherings and relaxation.
Continuing further into the home, you'll enter the dining room, strategically located for easy access to the rear covered patio, ideal for al fresco dining and enjoying the sunshine. Adjacent to the dining room is the kitchen, a culinary haven with a walk-in pantry, ensuring ample space for all your culinary needs.
Heading upstairs, you'll find comfort in the master bedroom. The master bedroom features an ensuite bathroom for added privacy and convenience, as well as two generous walk-in closets, providing ample storage for your wardrobe and personal items.
This floor plan also accommodates two additional bedrooms, each thoughtfully designed with its own walk-in closet, ensuring that everyone has their own personal space. These bedrooms share a well-appointed hall bath, making morning routines a breeze.
Convenience is key, and this plan includes a second-level laundry room, so you can easily manage the household chores without the need to lug laundry up and down the stairs.
Above the garage, you'll find a spacious storage room, perfect for stowing away seasonal items, keepsakes, or any belongings you wish to keep out of sight yet easily accessible.
This Southern-style house plan offers a delightful combination of traditional charm and modern functionality, making it the perfect place to call home.
As always any Advanced House Plans home plan can be customized to fit your needs with our alteration department. Whether you need to add another garage stall, change the front elevation, stretch the home larger or just make the home plan more affordable for your budget we can do that and more for you at AHP.
Unless you purchase an unlimited use license or a multi-use license you may only build one home from a set of plans. Plans cannot be re-sold.
| Layout | |
| Bedrooms | 3 |
| Bathrooms | 3 |
| Garage Bays | 2 |
| Square Footage | |
| Main Level | 1282 Sq. Ft. |
| Second Level | 1265 Sq. Ft. |
| Covered Area | 169 Sq. Ft. |
| Garage | 519 Sq. Ft. |
| Total Finished Area | 2547 Sq. Ft. |
|
Exterior Dimensions |
|
| Width | 64 ' 0" |
| Depth | 47 ' 0" |
| Ridge Height Calculated from main floor line |
33 ' 11" |
|
Default Construction Stats Stats are unique to the individual plan. |
|
| Foundation Type |
Slab |
| Exterior Wall Construction |
2x4 |
| Roof Pitches |
Primary 10/12, Secondary 12/12, 8/12, 4/12 |
| Main Wall Height |
10' |
| Second Wall Height |
8' |
Each set of home plans that we offer will provide you with the necessary information to build the home. There may be some adjustments necessary to the home plans or garage plans in order to comply with your state or county building codes. The following list shows what is included within each set of home plans that we sell.
Our blueprints include:








See how much it will cost to build this plan. Our estimate includes everything so you'll have a good idea of how much to budget.
Click on a plan tag to search plans with similar tags.