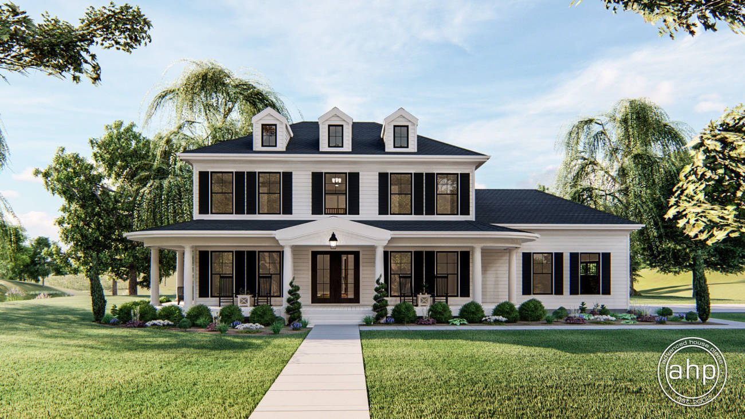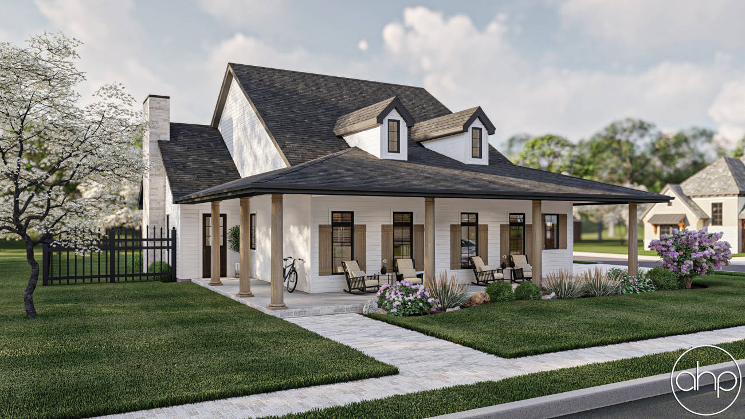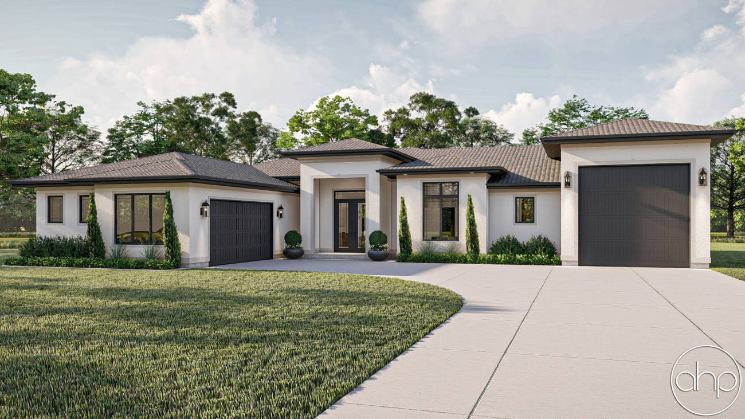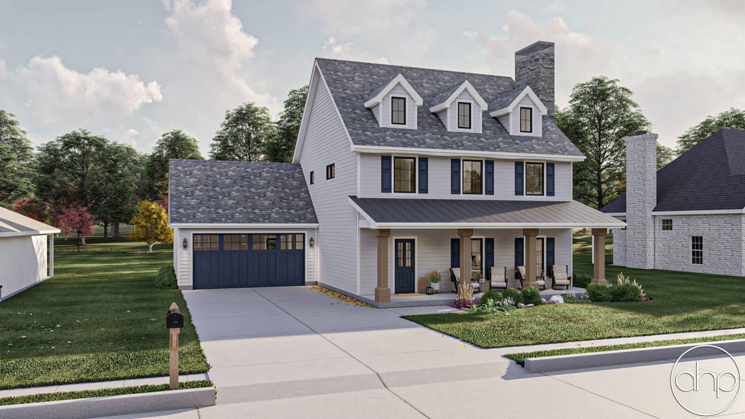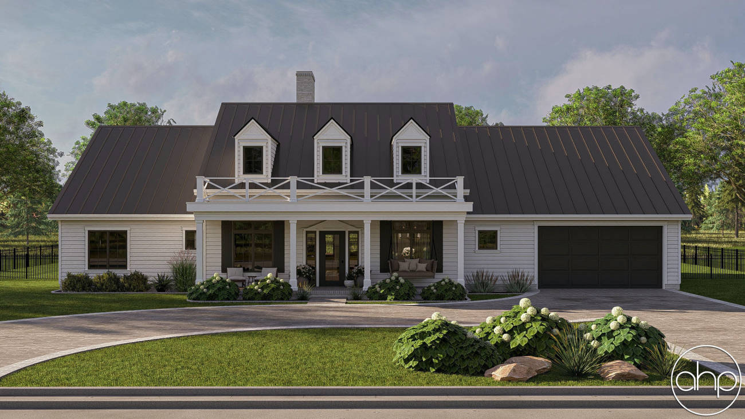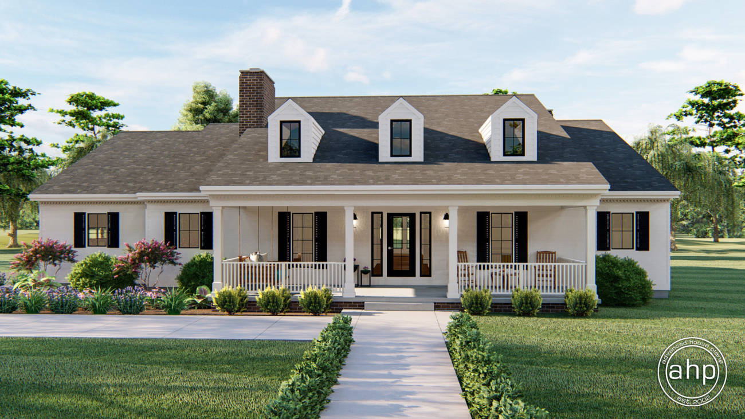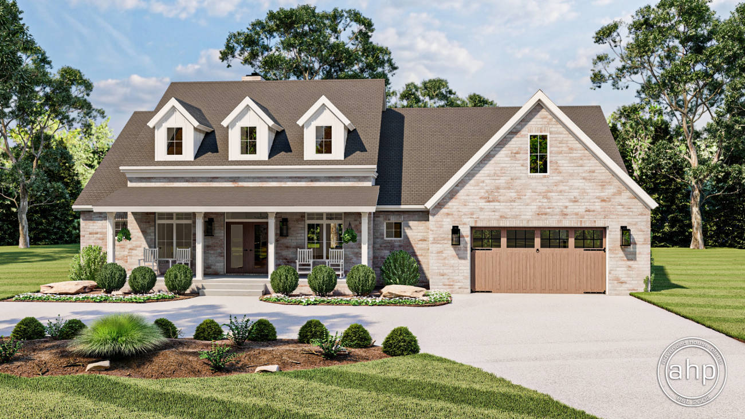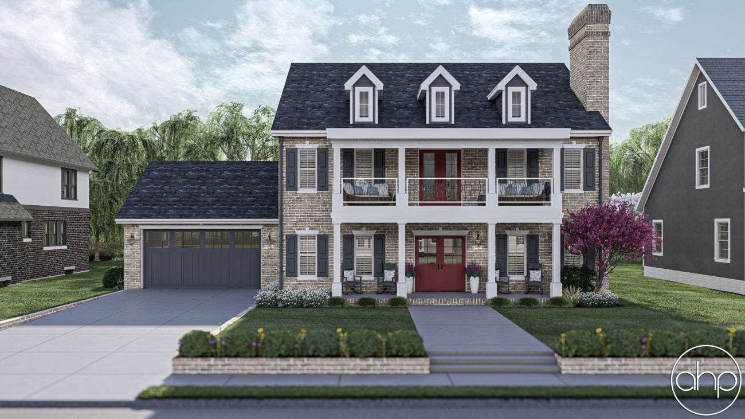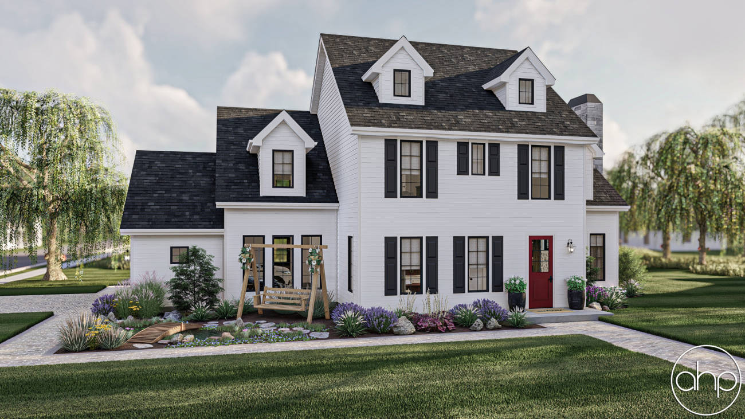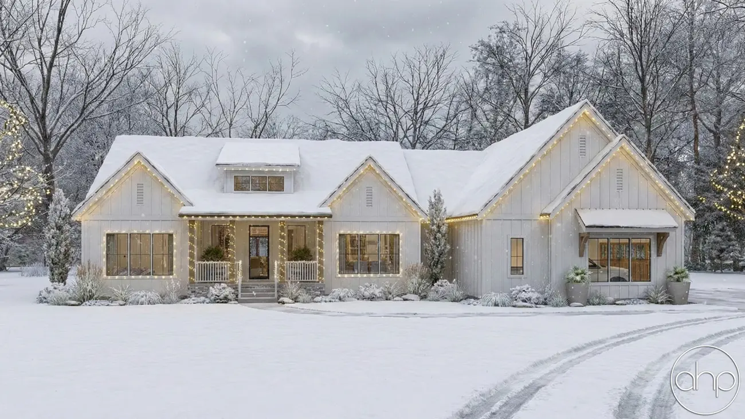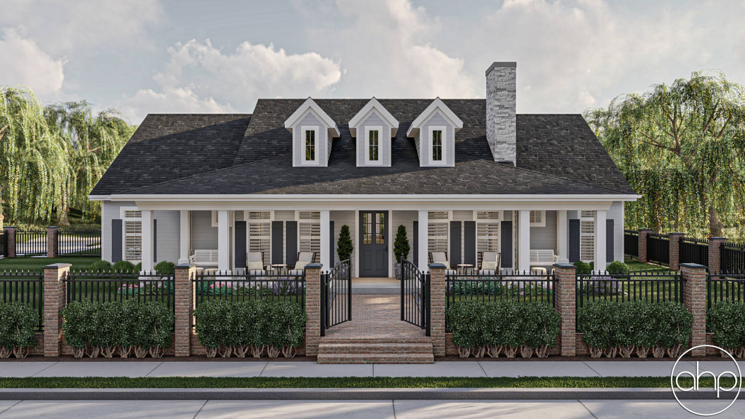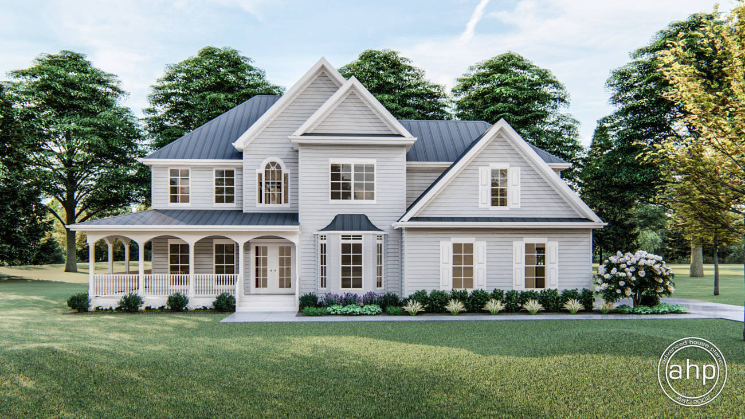Southern Collection
Southern house plans capture the gracious charm and welcoming spirit of traditional plantation homes while incorporating modern livability. These iconic designs are characterized by expansive front porches supported by stately columns, symmetrical windows, and high ceilings that facilitate natural cooling in warm climates.
Drawing inspiration from Greek Revival and Antebellum architecture, Southern style homes emerged in the 18th and 19th centuries across states like Georgia, South Carolina, and Louisiana. The signature wrap-around porches served both practical and social purposes, creating outdoor living spaces that caught cooling breezes while providing gathering spots for family and friends.
Inside, Southern floor plans typically feature a grand center hall flanked by formal living and dining rooms. Spacious kitchens open to family rooms, creating natural flow for both everyday living and entertaining. Upper floors house generously-sized bedrooms with en-suite bathrooms, while tall windows and French doors maximize natural light and cross-ventilation throughout.
Today's Southern house designs maintain these classic elements while integrating contemporary amenities like chef's kitchens, primary bedroom suites, home offices, and indoor-outdoor living spaces. Energy-efficient windows, smart home technology, and modern HVAC systems enhance comfort while preserving architectural authenticity.
Southern homes are ideal for families who value both tradition and livability. The distinctive architecture creates serious curb appeal, while flexible floor plans accommodate both casual daily life and formal entertaining. Deep porches extend living space outdoors, perfect for rocking chairs, ceiling fans, and watching fireflies on warm evenings. High ceilings, abundant windows, and open layouts create an airy atmosphere that feels both elegant and welcoming.
Whether you're building on a generous suburban lot or a historic city street, Southern house plans offer timeless appeal with modern functionality. The classic symmetry, gracious proportions, and indoor-outdoor connection make these homes as practical as they are beautiful, creating spaces where memories are made and hospitality flourishes.
Browse Plans
More Information
All of our floor plans are designed in-house and come with various options to make your dream home custom to you.
House Plan Modifications
Since we design all of our plans, modifying a plan to fit your need could not be easier. Click on the plan, then under the image, you'll find a button to get a 100% free quote on all plan alteration requests. Our plans are all available with a variety of stock customization options.
Exterior Wall Construction Choices
Most of our stock plans come as 2x4 exterior wall construction by default. We do provide options to change the exterior wall type. Those options include 2x6 exterior walls, Post Frame Construction, CMU Block Construction, etc.
Foundation Types
When de signing our house plans, a default foundation is set for a given plan. If possible, we include options to change the foundation type to better match your construction needs. For instance, if the default foundation is an unfinished basement, you'll have the option to change the foundation type to a walkout foundation, crawlspace, or slab foundation.
Please note: Some of our plans are designed with special foundation needs, such as post and pier for waterfront properties. These plans may not allow an option to choose another foundation type. If you find yourself in need of an alternate foundation and aren't given the choice, please fill out the alteration request on the plan page.
Right Reading Reverse
One of our more popular options is reversing the plan. Ordering the reverse option will not only flip the plan on the sets for you, it will also correct the text to make the plan read correctly while reversed.
CAD Files
All of our plans are offered as digital PDF downloads. If you want to make changes to the plan yourself, there is an add-on option that will give you the CAD files. Our CAD files are exported in AutoCAD format. You must have software capable of opening CAD files to use them. This option is great if you are in the business of home building and need to make slight changes to the plans per lot.
Cost to Build Report
All of our house plans come with a 100% free cost-to-build report. Just find the orange section on the plan page, type in your zip code, and choose your finish quality level. Note that this tool is for estimation purposes only and should not be used in any other way.
Garage Choices
We have multiple options for any desired garage location or type. We offer plans with detached garages, courtyard garages, side-load garages, front load, and rear load garages.
License Types
We offer 2 types of licenses for your house plan. A single-use license means that the plan can be built only once by the person who purchases the plan. An unlimited-build license is meant for pro builders that are planning to build the plan multiple times.
Best Price Guarantee
You may find our plans on other vendors’ websites. Since we design all of our plans we can offer a true price match guarantee. If you find another site selling our plans for cheaper than we are, we will match it.

