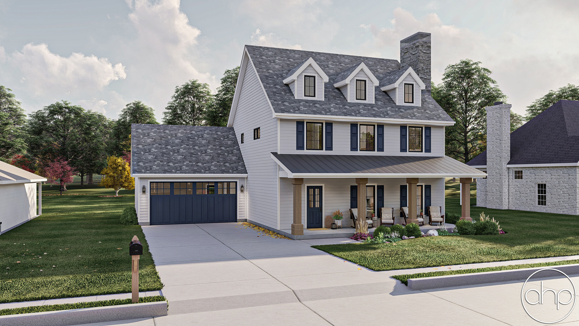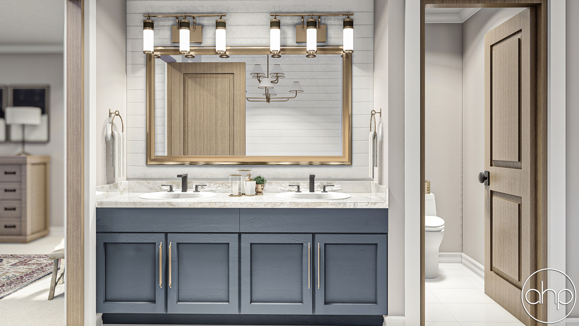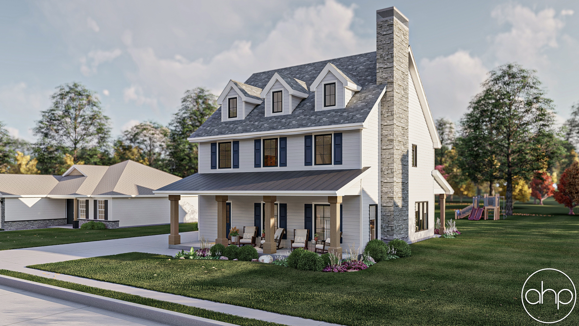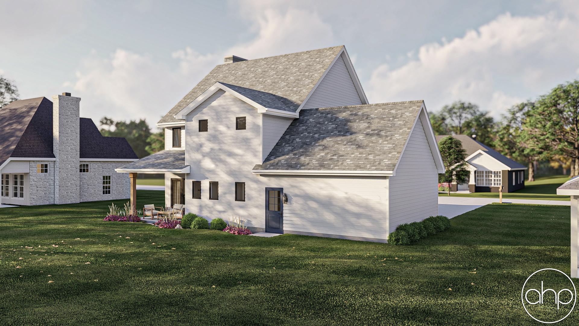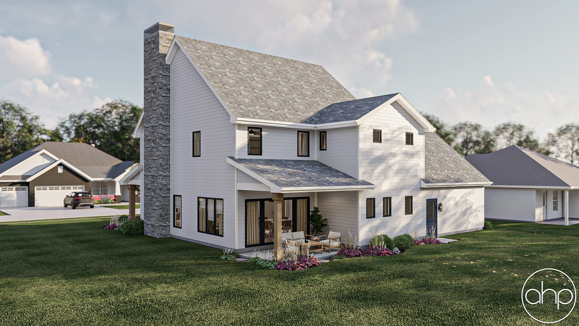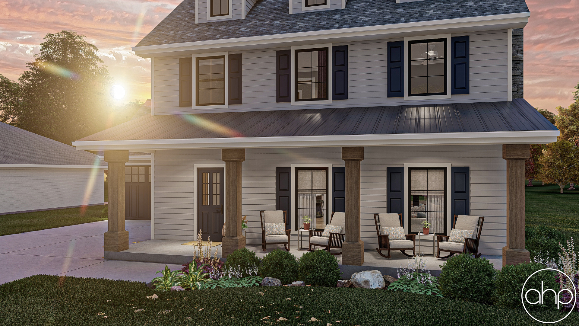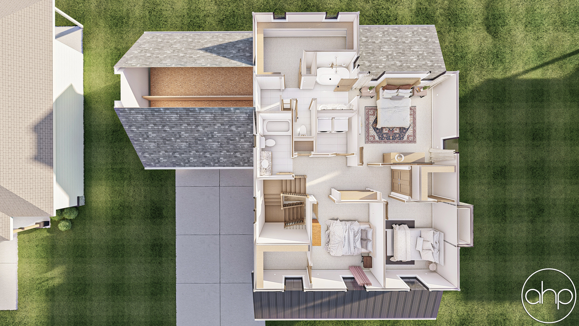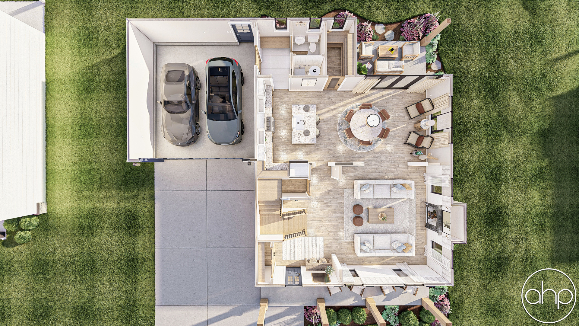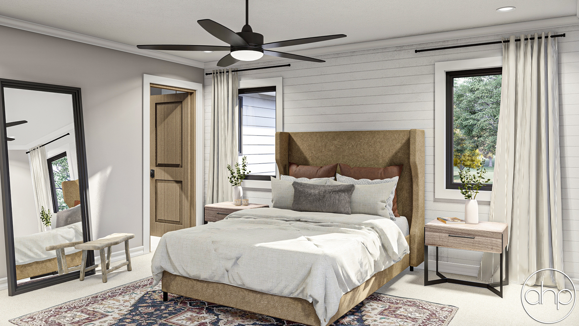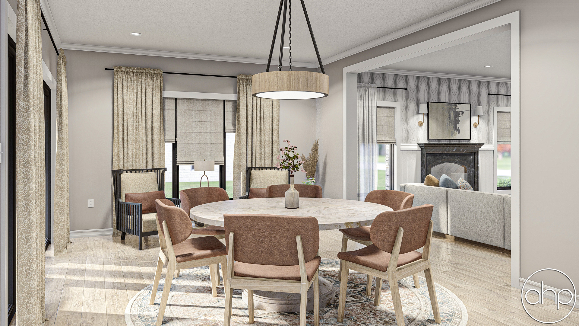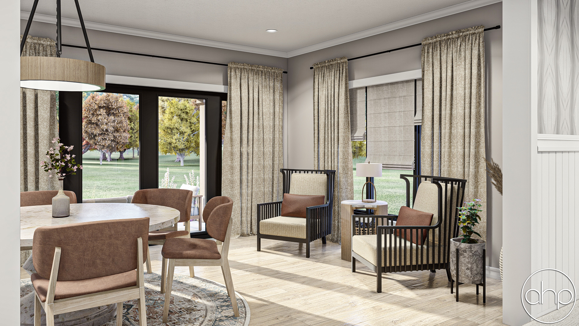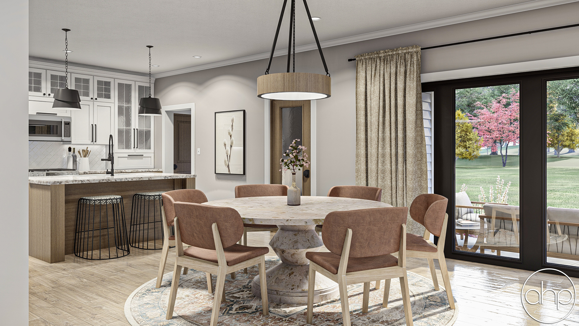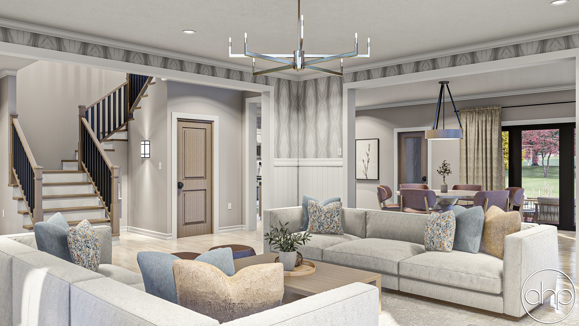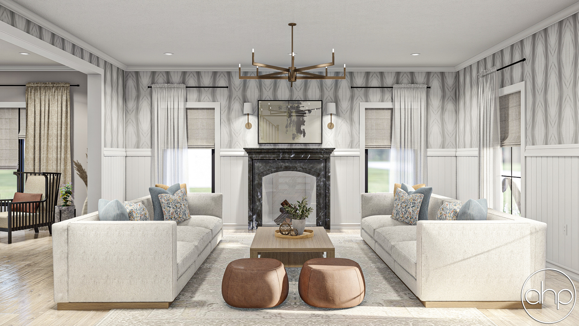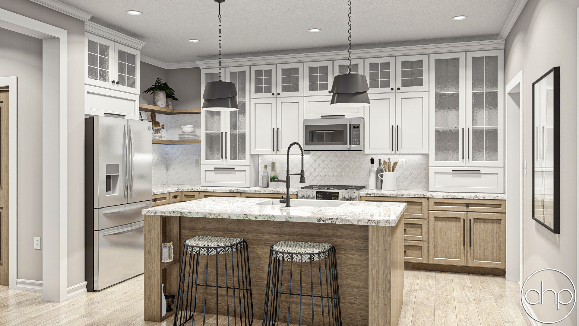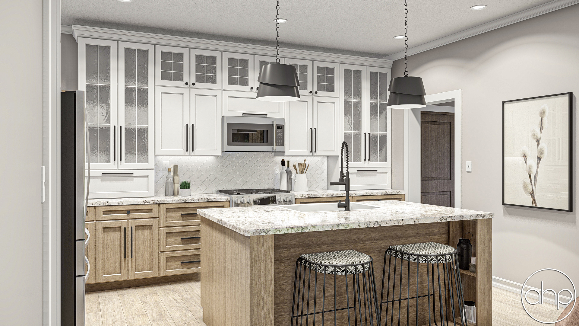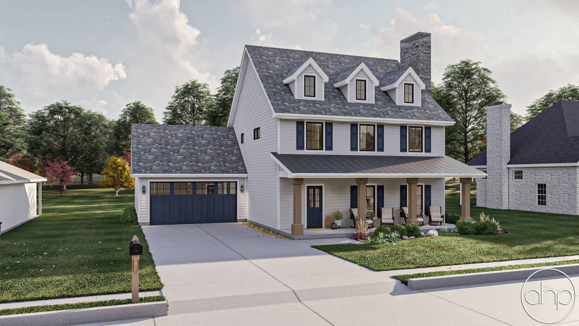
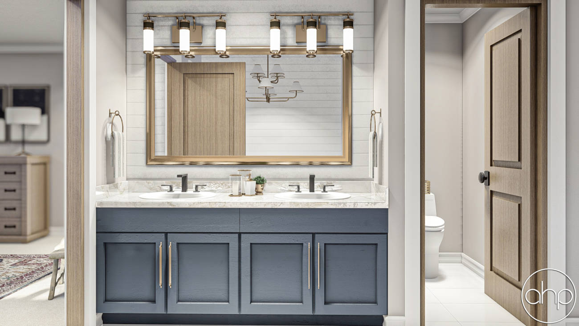
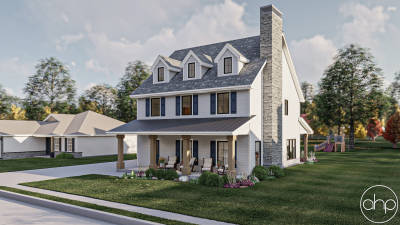
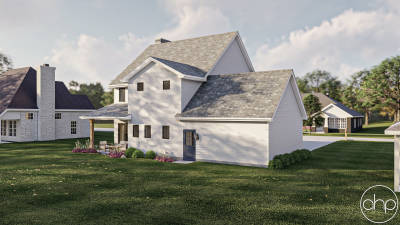
Colonial Style House Plan | Cornish
Floor Plan Images
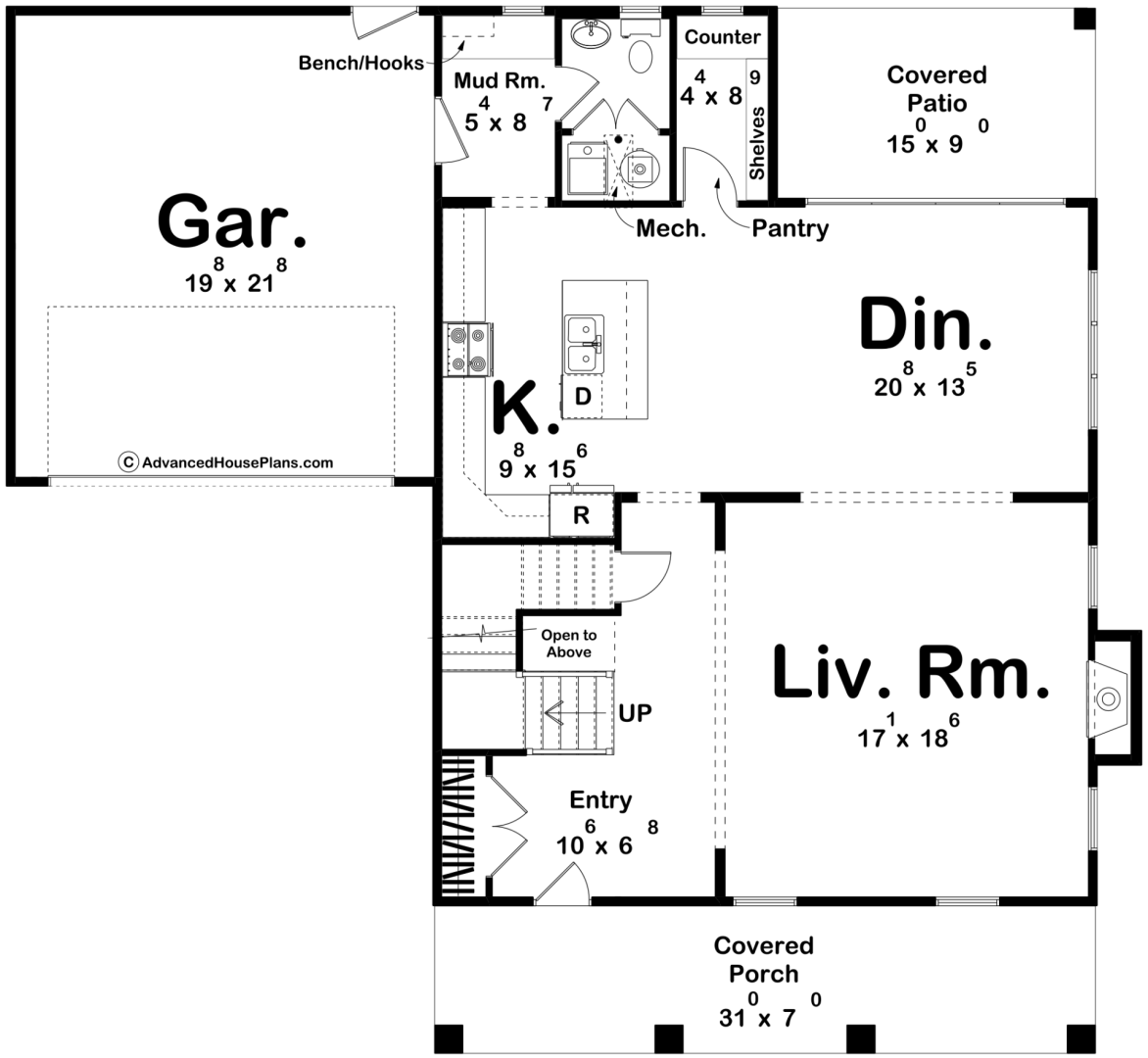
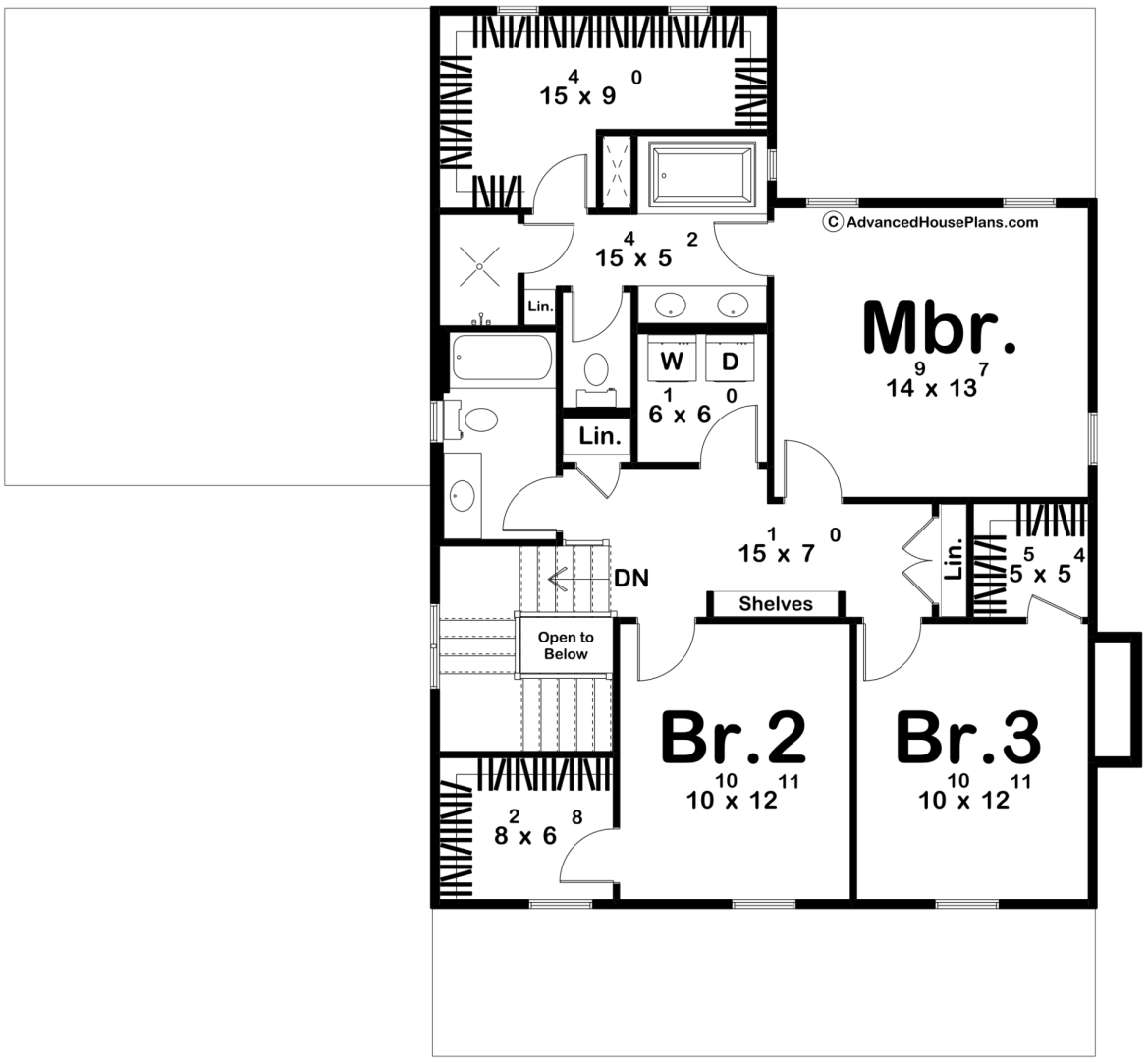
Plan Video Tour
Plan Description
Welcome to the classic elegance of the Colonial Haven, a timeless house plan that seamlessly blends traditional charm with modern functionality. This meticulously designed home boasts 3 bedrooms and 3 baths, offering a harmonious balance between privacy and communal living.
As you step through the front entry, you are greeted by the majestic grand staircase, an architectural masterpiece that sets the tone for the entire house. To the right, the inviting living room awaits, a cozy haven with a built-in fireplace that flows effortlessly into the adjacent dining area, perfect for hosting gatherings and creating cherished memories with loved ones.
The dining area seamlessly transitions into the well-appointed kitchen, where culinary delights are brought to life. The thoughtfully placed walk-in pantry ensures ample storage for your kitchen essentials, keeping the space organized and clutter-free.
Conveniently connected to the kitchen is the mudroom, serving as a functional bridge between the home and the garage. This thoughtful design element ensures that daily routines remain efficient and organized, with easy access to both indoor and outdoor spaces.
Upstairs, a world of comfort and tranquility awaits. The master bedroom is a sanctuary of luxury, complete with its own spacious walk-in closet and a beautifully designed en-suite bathroom. Pamper yourself in the bathroom's lavish tub or indulge in the ease of the walk-in shower – a retreat within your own home.
The two additional bedrooms on the upper level offer both comfort and privacy. Sharing a well-appointed hall bath, each bedroom boasts its own walk-in closet, providing ample storage and personal space for each occupant.
The convenience of an upstairs laundry room adds an extra layer of practicality to the Cornish Plan, making household chores a breeze.
The exterior of the home exudes colonial charm with its symmetrical façade. The front covered porch is adorned with sturdy wood posts, an homage to the architectural traditions of the past. Equally spaced windows, doors, and dormers on the front lend a sense of balance and harmony to the exterior, capturing the essence of colonial aesthetics.
In this Colonial haven, classic design meets contemporary living, offering a retreat of comfort and style for you and your family. Experience the allure of colonial architecture while enjoying the modern amenities that cater to your everyday needs – a truly exceptional home that stands the test of time.
Construction Specifications
| Basic Layout Information | |
| Bedrooms | 3 |
| Bathrooms | 3 |
| Garage Bays | 2 |
| Square Footage Breakdown | |
| Main Level | 1151 Sq Ft |
| Second Level | 1084 Sq Ft |
| Total Finished Area | 2235 Sq Ft |
| Garage | 447 Sq Ft |
| Covered Areas (patios, porches, decks, etc) | 352 Sq Ft |
| Exterior Dimensions | |
| Width | 53' 0" |
| Depth | 49' 0" |
| Ridge Height | 33' 0" |
| Default Construction Stats | |
| Default Foundation Type | Slab |
| Default Exterior Wall Construction | 2x4 |
| Roof Pitches | Primary 10/12, Secondary 12/12, 4-12 |
| Main Level Ceiling Height | 9' |
| Second Level Ceiling Height | 8' |
Instant Cost to Build Estimate
Get a comprehensive cost estimate for building this plan. Our detailed quote includes all expenses, giving you a clear budget overview for your project.
What's Included in a Plan Set?
Each set of home plans that we offer will provide you with the necessary information to build the home. There may be some adjustments necessary to the home plans or garage plans in order to comply with your state or county building codes. The following list shows what is included within each set of home plans that we sell.
Our blueprints include:
Cover Sheet: Shows the front elevation often times in a 3D color rendering and typical notes and requirements.

Exterior Elevations: Shows the front, rear and sides of the home including exterior materials, details and measurements

Foundation Plans: will include a basement, crawlspace or slab depending on what is available for that home plan. (Please refer to the home plan's details sheet to see what foundation options are available for a specific home plan.) The foundation plan details the layout and construction of the foundation.

Floor Plans: Shows the placement of walls and the dimensions for rooms, doors, windows, stairways, etc. for each floor.
Electrical Plans: Shows the location of outlets, fixtures and switches. They are shown as a separate sheet to make the floor plans more legible.

Roof Plan

Typical Wall Section, Stair Section, Cabinets

If you have any additional questions about what you are getting in a plan set, contact us today.

