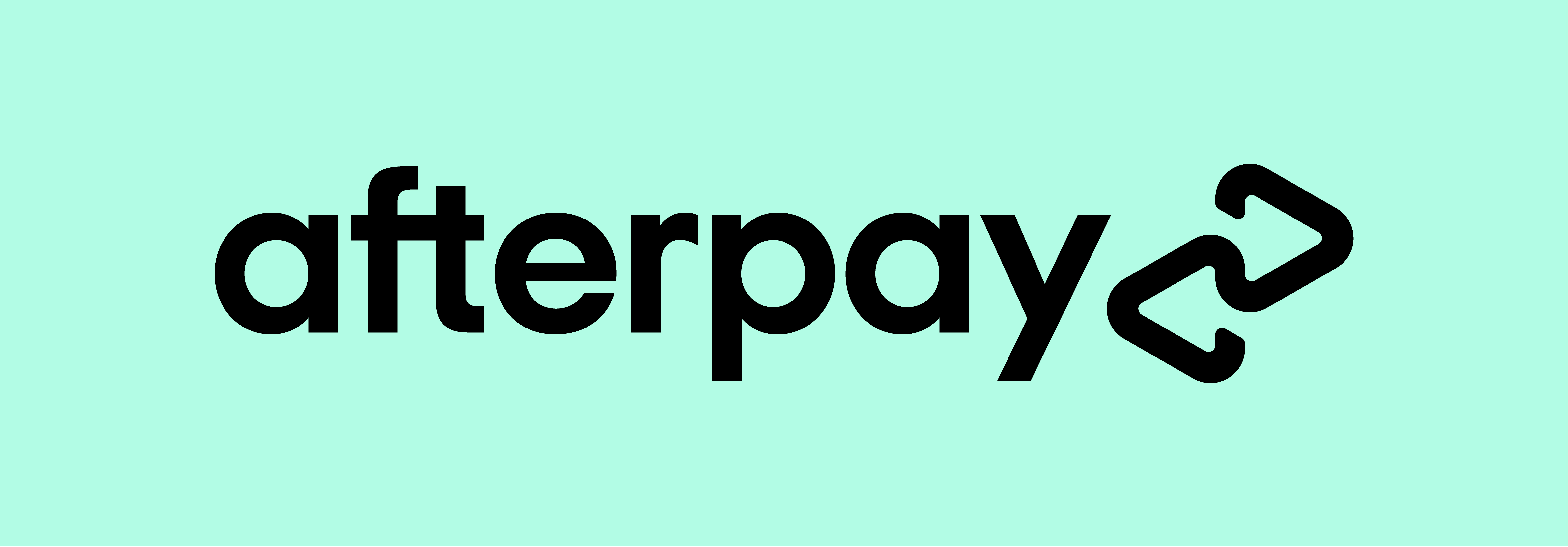Introducing Vernon Hills: a 1.5-story Barndominium-style farmhouse plan. This unique residence seamlessly blends the rustic charm of a traditional barn with contemporary design elements, creating a home that exudes warmth, functionality, and style.
The exterior features a perfect marriage of board & batten siding, weathered wood accents, and expansive windows that allow natural light to flood the interior. A covered porch welcomes you into the home.
Step through the front door into a grand foyer that opens up to the heart of the home – a breathtaking 2-story great room. Towering ceilings and large windows create an airy atmosphere. The great room seamlessly transitions into a spacious kitchen designed for both culinary enthusiasts and family gatherings. The kitchen boasts ample counter space, modern appliances, and a large island, making it the perfect hub for entertainment and everyday living.
On the main level, a substantial garage/shop space awaits, providing ample room for vehicles, storage, and any DIY projects you might have in mind. The garage area is thoughtfully integrated into the overall design, maintaining the aesthetic coherence of the Barndominium concept.
Ascend the staircase to discover the second level, where a spacious loft overlooks the great room below. This versatile area can serve as a family room, game room, or a quiet retreat. The loft provides additional living space without compromising the open and inviting atmosphere that defines the home.
This Barndominium-style home is a celebration of the past and the present, offering a harmonious blend of traditional charm and modern convenience. It's a home where every detail has been carefully considered to enhance your lifestyle and provide a sanctuary for years to come. Welcome home to the perfect synthesis of rustic elegance and contemporary living.
As always any Advanced House Plans home plan can be customized to fit your needs with our alteration department. Whether you need to add another garage stall, change the front elevation, stretch the home larger or just make the home plan more affordable for your budget we can do that and more for you at AHP.
Unless you purchase an unlimited use license or a multi-use license you may only build one home from a set of plans. Plans cannot be re-sold.
| Layout | |
| Bedrooms | 4 |
| Bathrooms | 3 |
| Garage Bays | 3 |
| Square Footage | |
| Main Level | 2073 Sq. Ft. |
| Second Level | 1190 Sq. Ft. |
| Covered Area | 288 Sq. Ft. |
| Garage | 1182 Sq. Ft. |
| Total Finished Area | 3263 Sq. Ft. |
|
Exterior Dimensions |
|
| Width | 93 ' 0" |
| Depth | 55 ' 0" |
| Ridge Height Calculated from main floor line |
27 ' 9" |
|
Default Construction Stats Stats are unique to the individual plan. |
|
| Foundation Type |
Slab |
| Exterior Wall Construction |
2x6 |
| Roof Pitches |
Primary 6/12, Secondary 10/12 |
| Main Wall Height |
9' |
| Second Wall Height |
8' |
Each set of home plans that we offer will provide you with the necessary information to build the home. There may be some adjustments necessary to the home plans or garage plans in order to comply with your state or county building codes. The following list shows what is included within each set of home plans that we sell.
Our blueprints include:








See how much it will cost to build this plan. Our estimate includes everything so you'll have a good idea of how much to budget.
Click on a plan tag to search plans with similar tags.