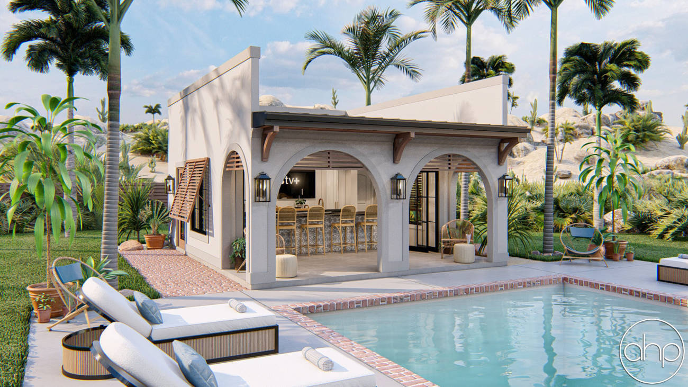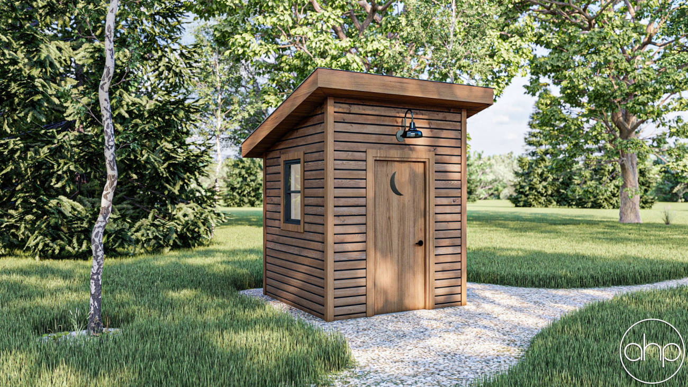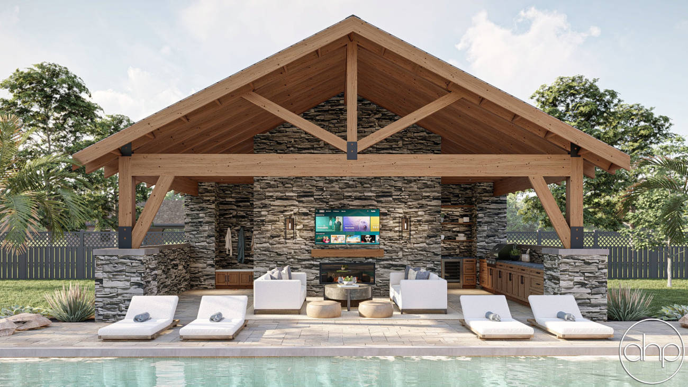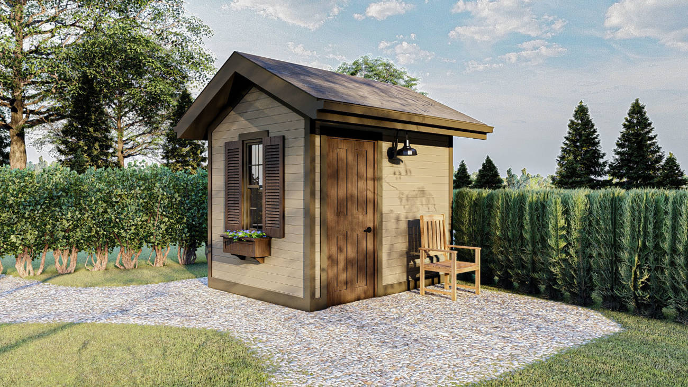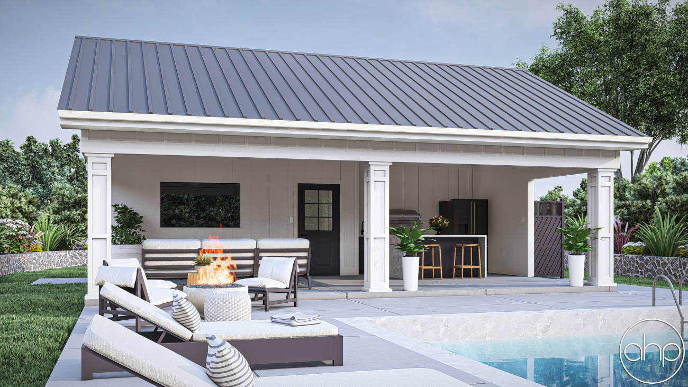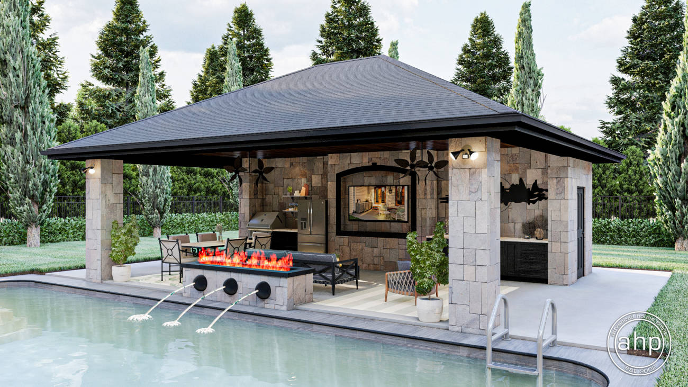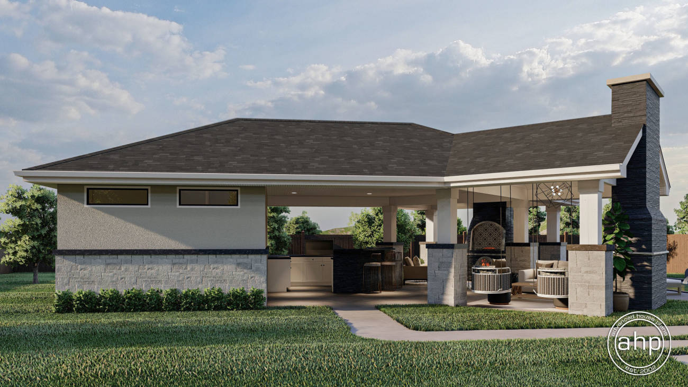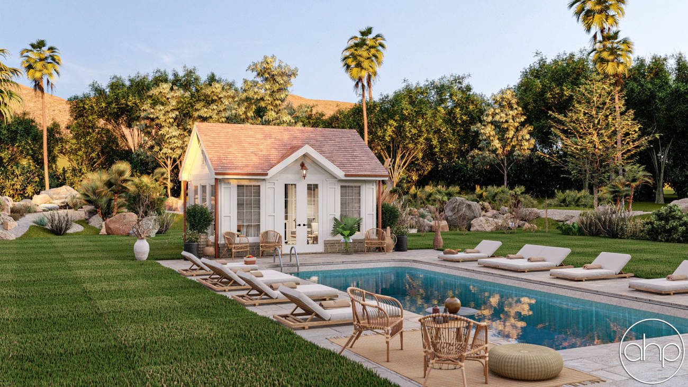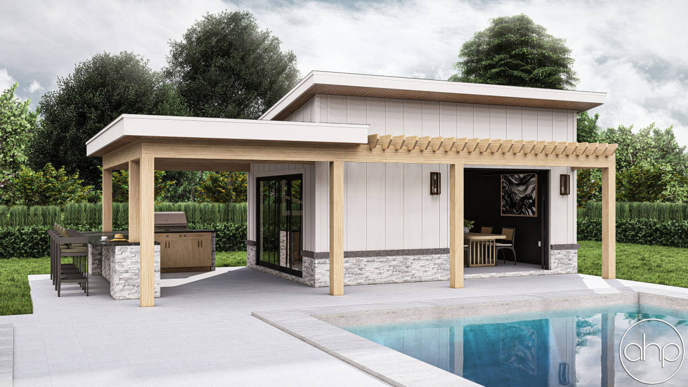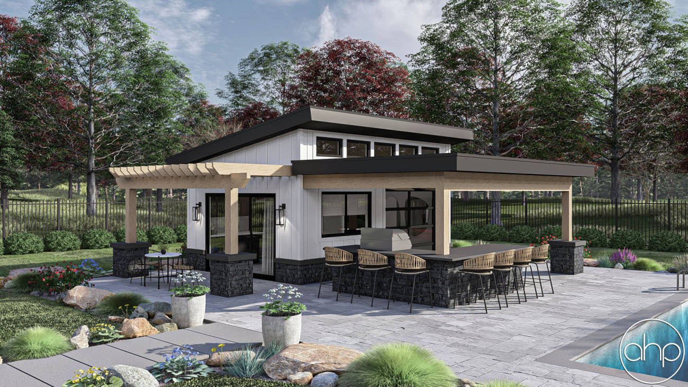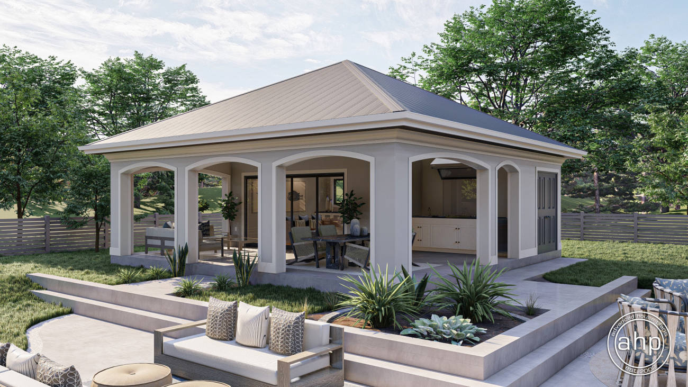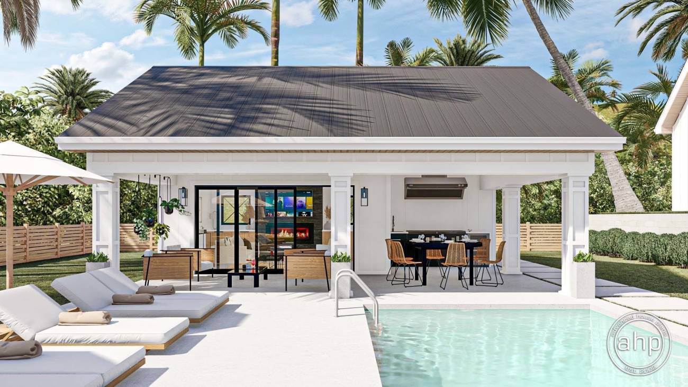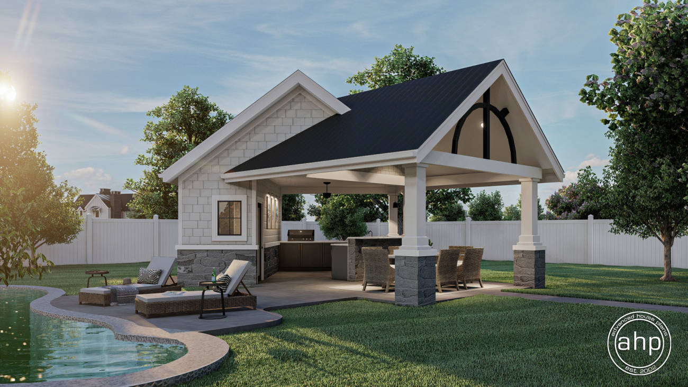Pool House Collection
Pool house floor plans blend indoor comfort with outdoor leisure, creating the perfect complement to your backyard oasis. These versatile structures typically range from 200 to 1,200 square feet and serve as both functional pool support spaces and elegant entertaining areas.
Most pool house designs feature covered outdoor living spaces with generous overhangs to provide shade and weather protection. The classic layout includes changing rooms with built-in storage for towels and pool equipment, a full bathroom with shower facilities, and an open-concept living area that seamlessly connects to the pool deck through French or sliding glass doors.
Modern pool house plans incorporate luxury amenities like outdoor kitchens, wet bars, and climate-controlled lounges ideal for year-round enjoyment. Many designs now include smart storage solutions for pool maintenance equipment, integrated audio/visual systems, and energy-efficient features like ceiling fans and strategic window placement for natural ventilation.
Popular architectural styles range from Mediterranean-inspired cabanas to contemporary pavilions, with materials chosen to withstand pool-side humidity while complementing the main residence. Features like stone veneer, fiber-cement siding, and exposed wooden beams create striking facades that enhance property value and backyard aesthetics.
These structures transform your pool area into a complete outdoor living destination, perfect for hosting summer gatherings or creating a private spa-like retreat. Whether you're looking for a simple changing pavilion or a fully-equipped guest house with kitchen and sleeping quarters, pool house plans adapt to your lifestyle needs while adding significant functional space to your property.
Practical design elements often include non-slip flooring transitions, outdoor shower stations, and dedicated mechanical rooms for pool equipment. Many plans also feature optional additions like fireplaces, home gyms, or pool-side beverage stations, allowing homeowners to customize their space for specific entertainment and relaxation needs.
Browse Plans
More Information
All of our floor plans are designed in-house and come with various options to make your dream home custom to you.
House Plan Modifications
Since we design all of our plans, modifying a plan to fit your need could not be easier. Click on the plan, then under the image, you'll find a button to get a 100% free quote on all plan alteration requests. Our plans are all available with a variety of stock customization options.
Exterior Wall Construction Choices
Most of our stock plans come as 2x4 exterior wall construction by default. We do provide options to change the exterior wall type. Those options include 2x6 exterior walls, Post Frame Construction, CMU Block Construction, etc.
Foundation Types
When de signing our house plans, a default foundation is set for a given plan. If possible, we include options to change the foundation type to better match your construction needs. For instance, if the default foundation is an unfinished basement, you'll have the option to change the foundation type to a walkout foundation, crawlspace, or slab foundation.
Please note: Some of our plans are designed with special foundation needs, such as post and pier for waterfront properties. These plans may not allow an option to choose another foundation type. If you find yourself in need of an alternate foundation and aren't given the choice, please fill out the alteration request on the plan page.
Right Reading Reverse
One of our more popular options is reversing the plan. Ordering the reverse option will not only flip the plan on the sets for you, it will also correct the text to make the plan read correctly while reversed.
CAD Files
All of our plans are offered as digital PDF downloads. If you want to make changes to the plan yourself, there is an add-on option that will give you the CAD files. Our CAD files are exported in AutoCAD format. You must have software capable of opening CAD files to use them. This option is great if you are in the business of home building and need to make slight changes to the plans per lot.
Cost to Build Report
All of our house plans come with a 100% free cost-to-build report. Just find the orange section on the plan page, type in your zip code, and choose your finish quality level. Note that this tool is for estimation purposes only and should not be used in any other way.
Garage Choices
We have multiple options for any desired garage location or type. We offer plans with detached garages, courtyard garages, side-load garages, front load, and rear load garages.
License Types
We offer 2 types of licenses for your house plan. A single-use license means that the plan can be built only once by the person who purchases the plan. An unlimited-build license is meant for pro builders that are planning to build the plan multiple times.
Best Price Guarantee
You may find our plans on other vendors’ websites. Since we design all of our plans we can offer a true price match guarantee. If you find another site selling our plans for cheaper than we are, we will match it.

