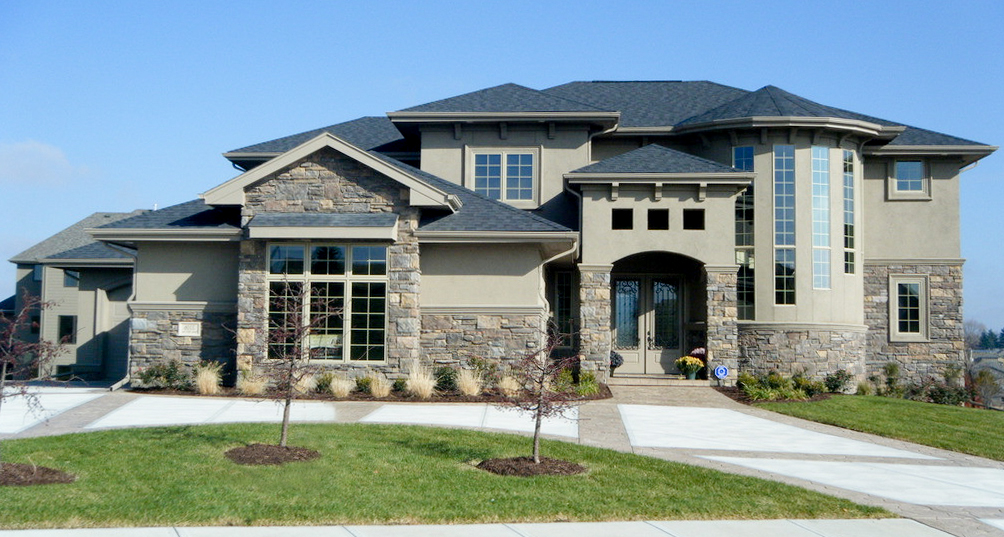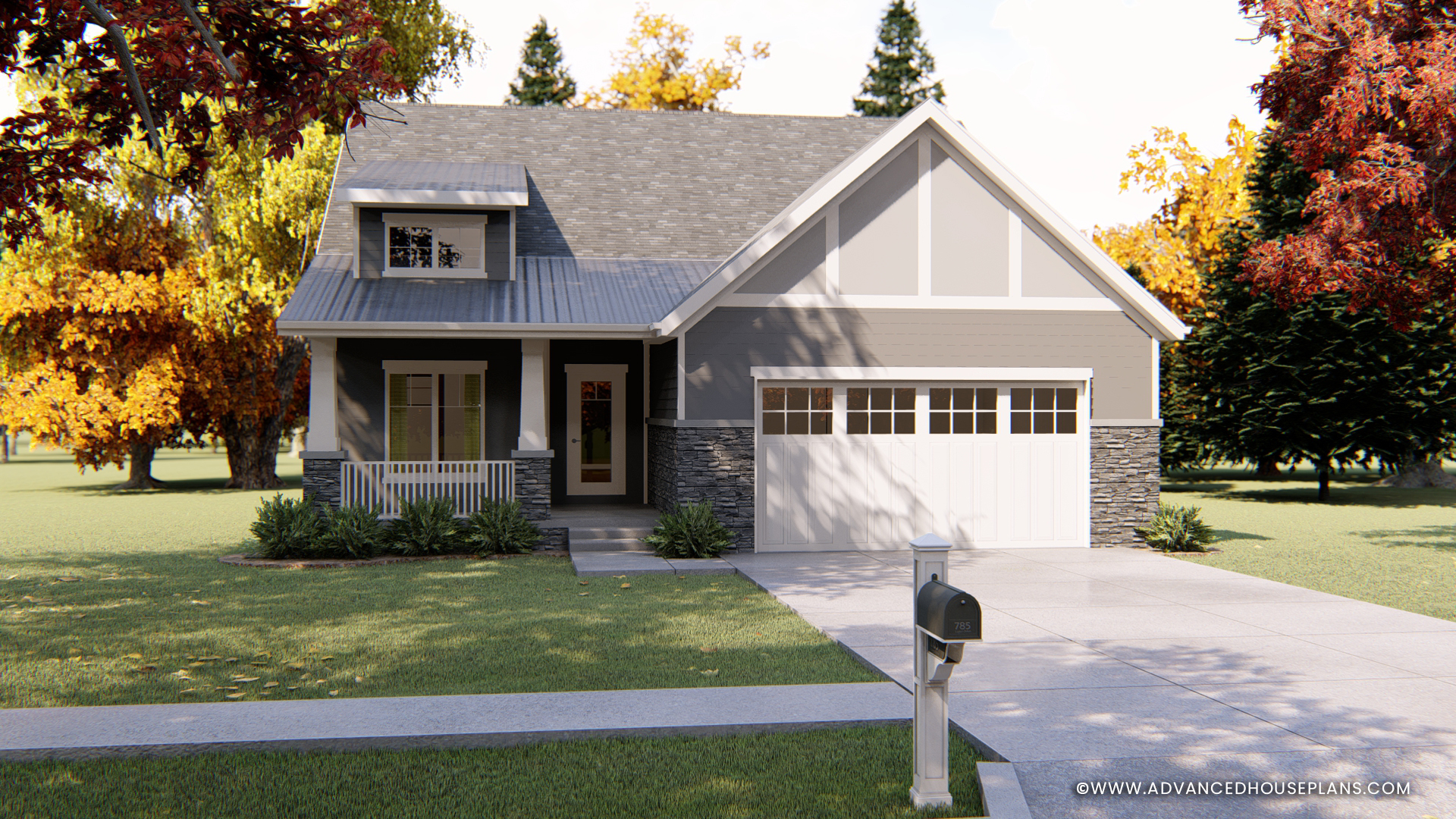Food. Flavor. Texture. Aroma. Combined, they are my weakness – my kryptonite. I love the experience of tasting just about anything, be it sweet, savory, tangy, bitter or sour. As a result, I’ve pretty-much transformed my bathroom scale into a climbing, diving, world-class roller coaster – or so it would seem. That said, with more than my share of “wild rides” under my belt (no pun intended), I’ve become ever-so-familiar with my tailor.
I’m mostly a jeans-wearing kind of guy, but I occasionally find myself being required to wear a suit, or at least a pair of dress slacks and sport coat. That’s where the skills of my tailor are brought into play. Sometimes he makes things bigger. Sometimes he makes things smaller. It’s all about “right-sizing” those articles of clothing to match my personal expansion or contraction – which throughout my adult life, has been all too frequent.
Right-sizing clothes, whether moving into a larger or smaller fit, always ends up being much more comfortable, and in spite of the cost of the tailoring, it’s the sensible thing to do. That reasoning behind right-sizing holds true, not only for the clothes we wear, but also for the houses in which we choose to live. We might be uncomfortable with the “fit” of our home being either too large or too small, due perhaps to our current season of life, or possibly our financial situation.
For instance, maybe your kids are all grown up and gone from your sprawling 1.5-story, Mediterranean-style home. The two of you have stayed in the house with the intention of having your out-of-town kids and grandkids come and stay with you for the holidays. With those good intentions in mind, you’ve got at least three or four empty bedrooms that aren’t used for more than about week each year – not to mention the rarely used formal dining room, lower-level game room and upstairs study loft. These are areas you rarely venture into anymore, let alone spend time in, and you’ve started to realize that you’re heating, cooling, lighting, maintaining, insuring and paying taxes on wasted space.
On the other hand, maybe you have a young family that is experiencing a growth spurt. In spite of the fact that you’re basically residing in a sardine can, you like the idea of knowing where your kids are at all times (and what they’re up to). But, you also like the idea of having just a little bit of privacy every once in awhile. (Does such a thing really exist?) The kitchen table is hardly ever used for eating meals anymore. It’s become the go-to place for struggling over homework, doing craft projects and paying the bills. Sleeping arrangements are – to say the least – cozy. It’s not that you necessarily believe each of your kids need to have their own private bedroom and bath...but you’re also beginning to question whether or not The Brady Bunch TV show was, in fact, true-to-life. (Those kids just seemed so danged happy, all crammed together.)
In either scenario, it appears that a bit of “tailoring” would be in order to find a new house plan that would better fit your specific situation. Whether you need to find a small house plan with less square footage or a large house plan with more square footage, the first step is to assess your true needs regarding living space. Thoughtfully and honestly evaluate your day-to-day lifestyle and routines at home, while also considering your life stage and budget.
If it’s less square footage you seek, make a list of the living spaces you actually do use and need – not the dream list you might have concocted “back in the day.” For example, do you actually use a formal dining room or formal living room? (You might…but how often?) Would it suffice to have just one secondary bedroom? Do you have teenagers who might be leaving within a few years? Do you still need a large kitchen with miles of counter space and a cavernous walk-in pantry?
Conversely, there may plenty of reasons for you to seek a larger house plan. Do you have aging parents who might be moving in with you at some point? Have you always wanted to provide your family members with their own private spaces? (bedroom, bath, etc.) Maybe you love to entertain and you desire plenty of space for gatherings, and/or for housing friends or family for overnight visits. Possibly, you feel it’s just time to reward yourself for all your hard work. You want to finally build your “dream home.”
When it comes to large house plans, it’s interesting to note that the average American single-family home in the mid 1950s was only around 1,000 sq. ft. The average square footage of today’s new home is at least two and a half times that size. OK…I realize this isn’t 1954. A lot has changed since then (some for the better…some not). Homes gradually got larger throughout the 60s, 70s and picked up even more square footage “steam” in the 1980s. But the bigger is better mindset really took hold in the 1990s and well into this century.
I mention these historical factoids, not to imply that there is anything wrong with seeking a larger home. There’s certainly nothing wrong with it at all. But at the same time – for the sake of providing a bit of cautionary balance – consider a few of the potential consequences associated with living in a house that is sized too large.
It has been observed, that with too much privacy and space to spread out, family members can become increasingly isolated from one another (spouses and children alike). All of that individualized “me space” can diminish a family’s sense of community. Also, as mentioned earlier, your good intentions to have plenty of extra sleeping and entertaining spaces could end up translating into significant expense if you only use those spaces a few times a year. (Remember, you’d be heating, cooling, lighting, maintaining, insuring and paying taxes on all of it, year-round.)
Finally, there is nothing at all wrong with building your dream home, but be thoughtful as you select a larger house plan with regard to your budget – and projected income – so as not to turn your dream home into a monthly financial “nightmare” at some point in the future.
Remember, this is about choosing a house plan that’s the RIGHT size for your lifestyle and life stage – not one that’s too “baggy” or too “tight.” We at Advanced House Plans offer an extensive assortment of smartly designed 1-story, 1.5-story and 2-story house plans ranging from small house plans to large house plans, in a wide range of architectural styles, to ensure you’ll find the proper “fit,” without wasting valuable space. If, however, you don’t find your perfect size “off the rack,” we offer custom “tailoring” on all of our house plans, to ensure your new home is both comfortable and stylish. In any sense, right-sizing is the right thing to do.
So, that being the case…back to my roller coaster/bathroom scale. Currently, it so happens that when I stand on my scale, I scream loudly, with my arms raised high above my head, to enhance the thrill of the downward drop. (Don’t be alarmed. I mean this figuratively…not literally.) It’s a good feeling though, and because my pants are getting baggy again, I’ll be making another visit to my tailor pretty soon…to right-size. This time, hopefully for good.


