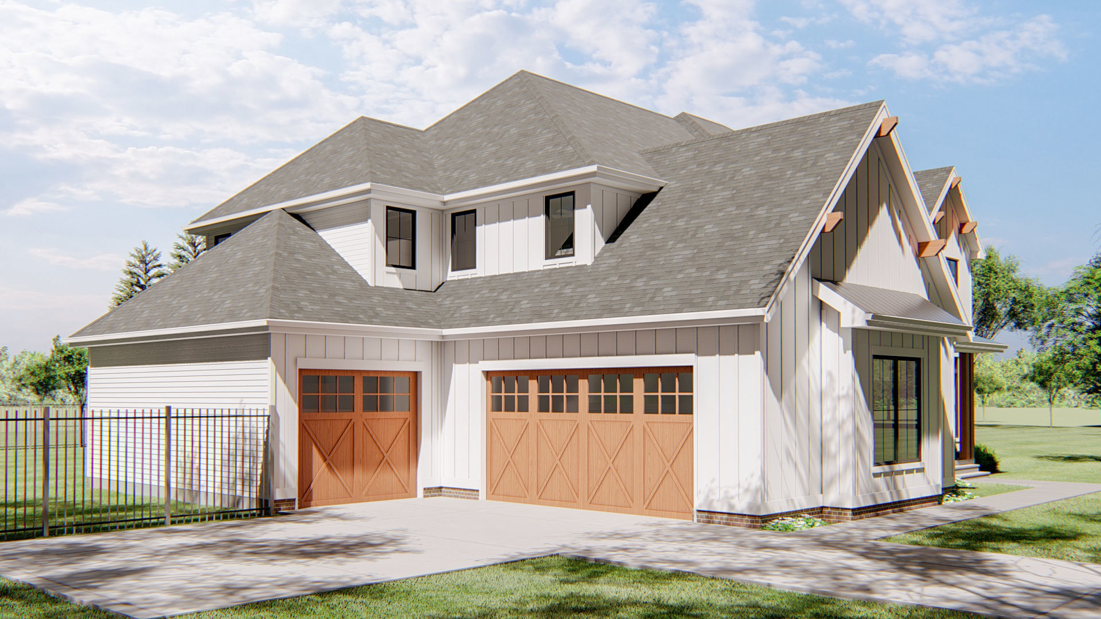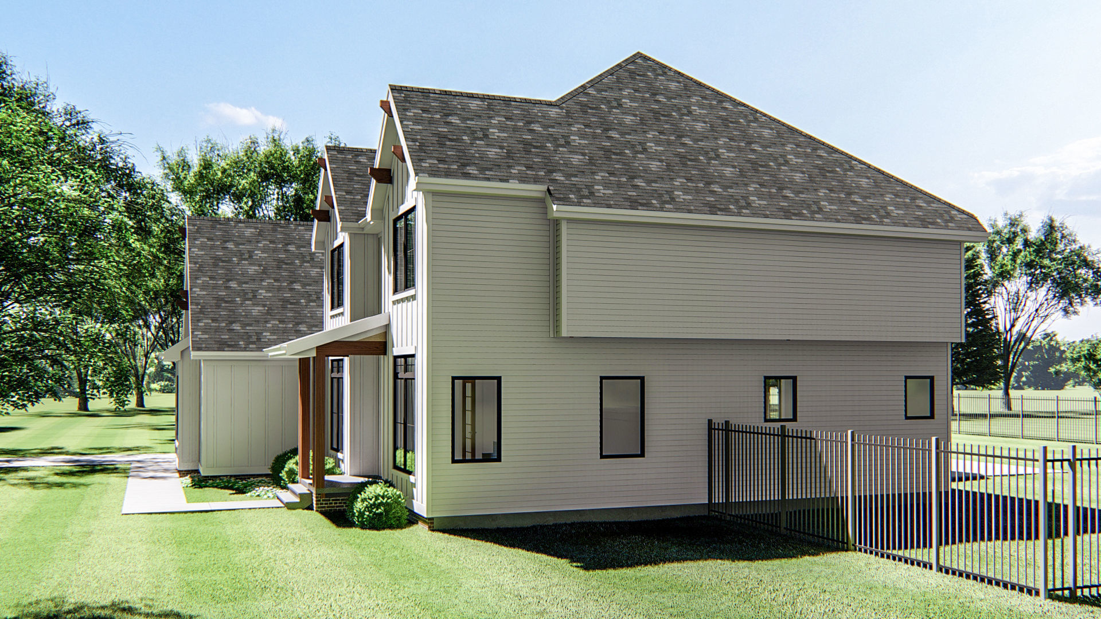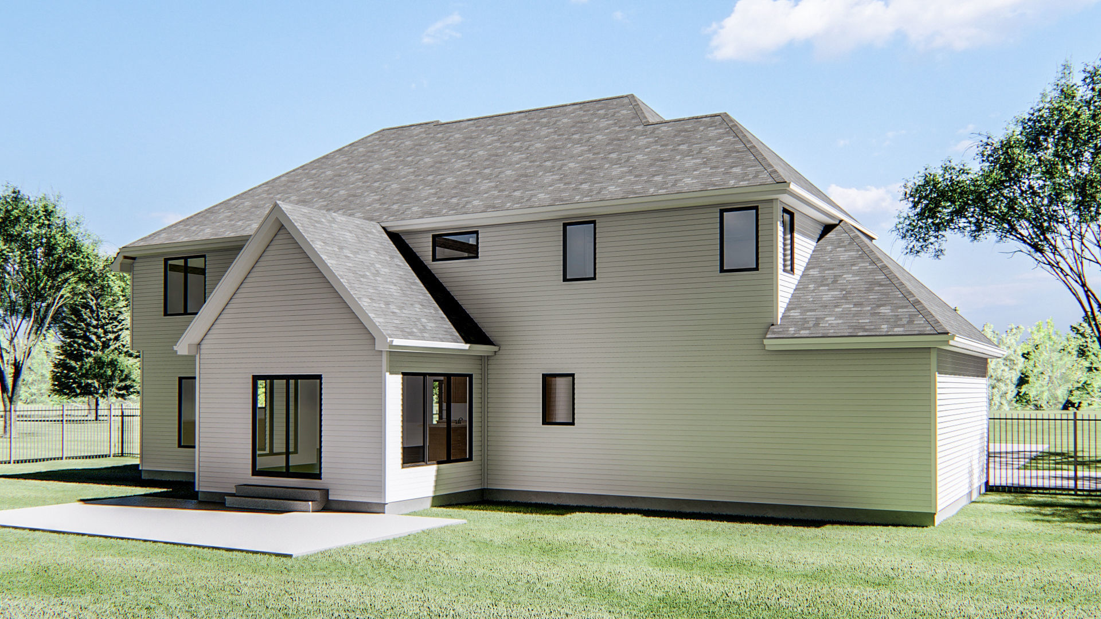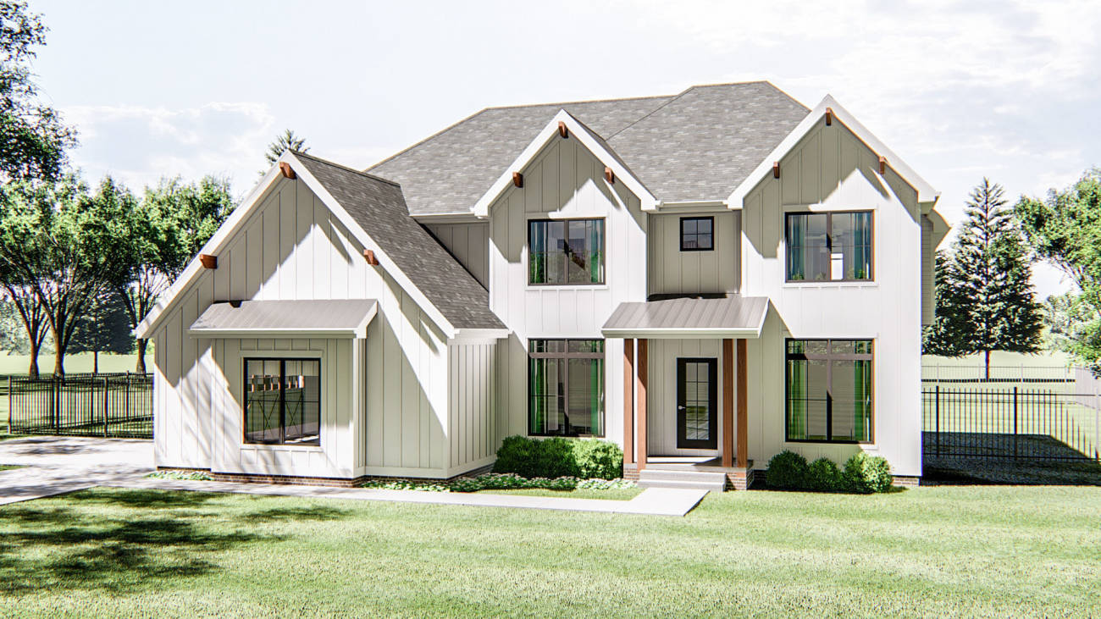
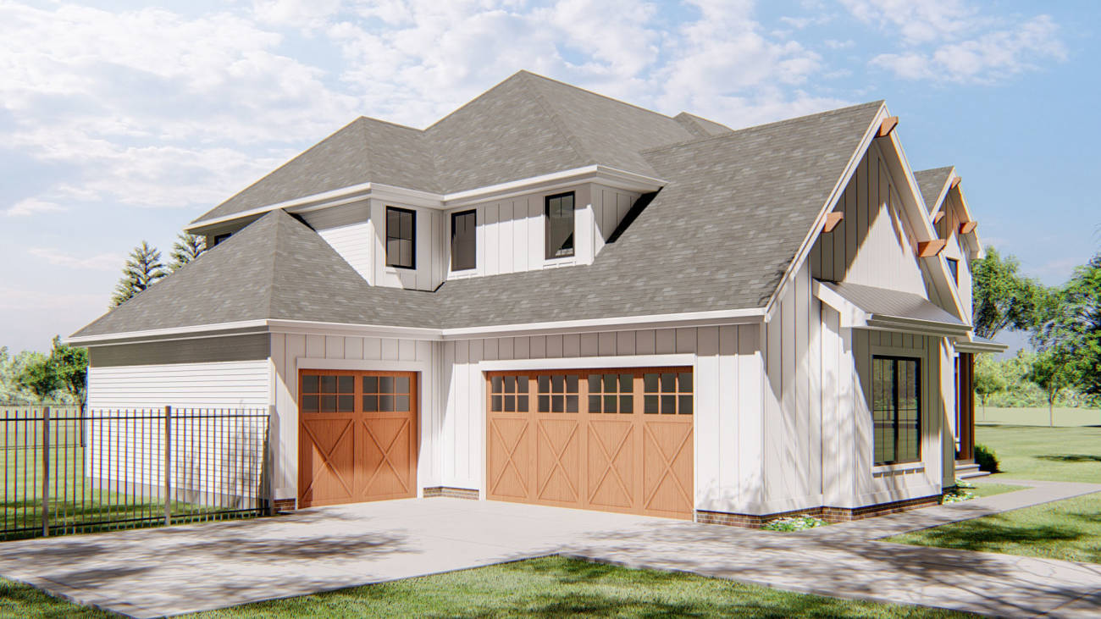
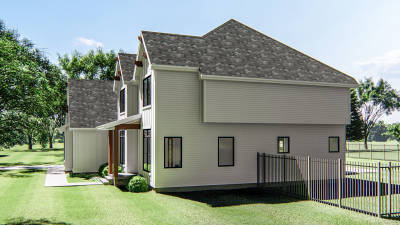
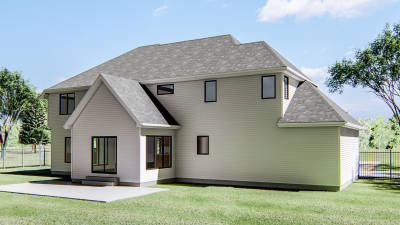
2 Story Modern Farmhouse House Plan | Wellington
Floor Plan Images
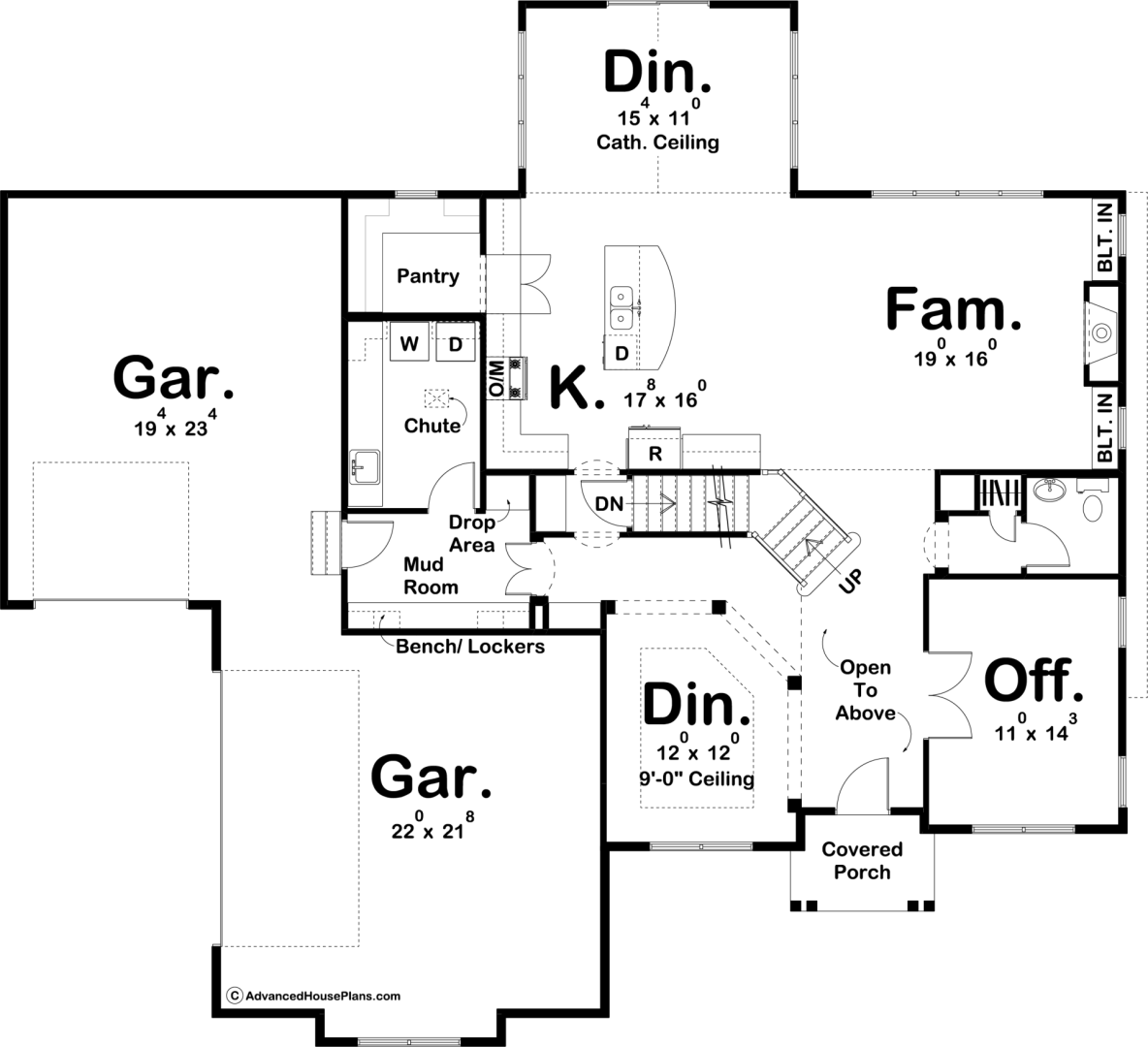
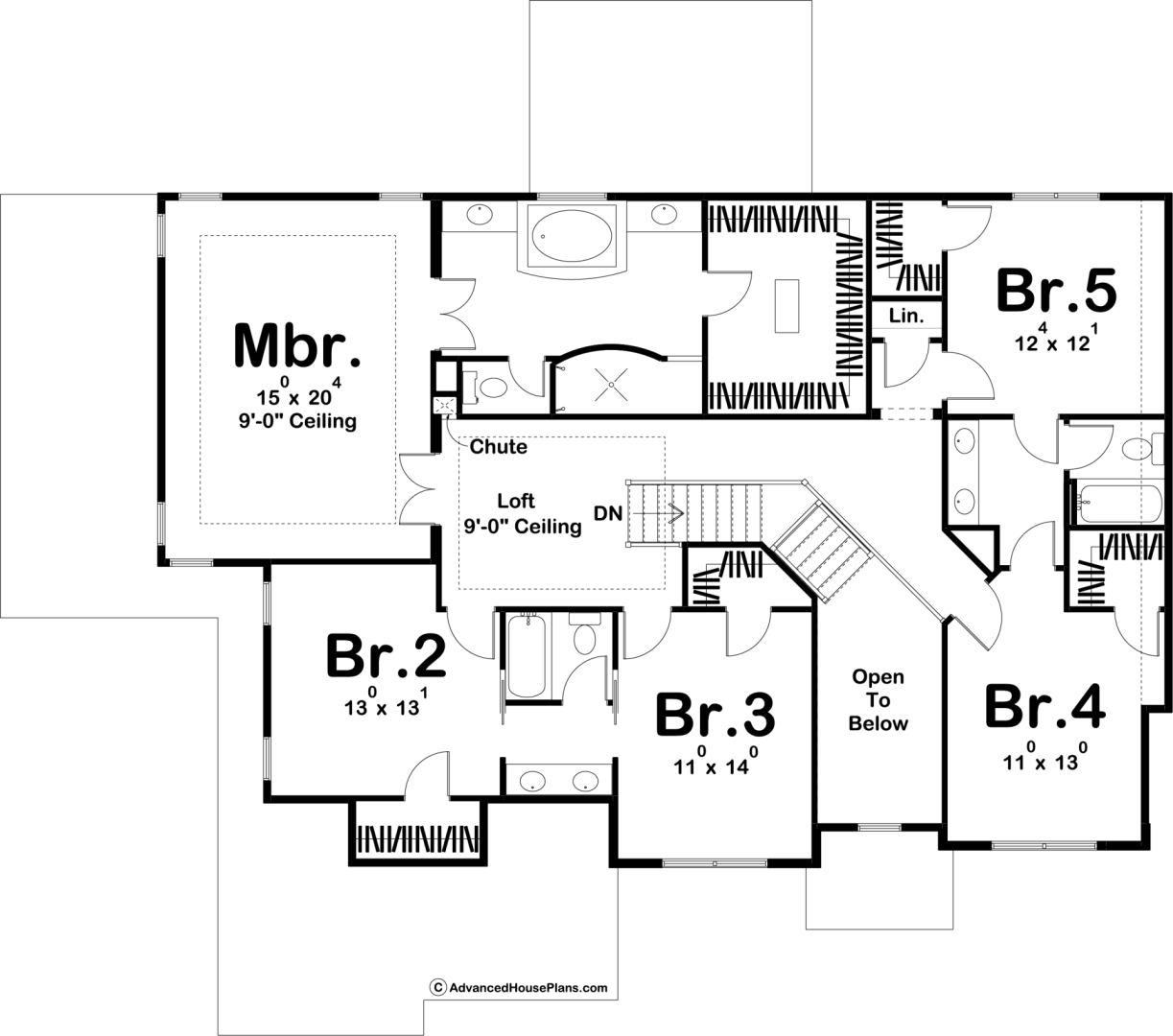
Plan Video Tour
Plan Description
The Wellington is sure to impress in your neighborhood with its beautiful Modern Farmhouse style exterior. The combination of wood, board and batten siding, and brick gives this home great curb appeal. Upon entering the home through its front covered porch you will walk into a grand 2 story entry. The entry leads to a formal dining room on one side and an office with french doors on the other. Further, into the home, the large family room is warmed by a fireplace that is flanked by built-in bookshelves. The family room flows into the kitchen that includes a large kitchen island and a large walk-in pantry.
Upstairs, you'll find 5 bedrooms. The master suite is perfectly situated with a large walk-in closet and a bath with his/her vanities and a large walk-in shower. Bedrooms 2 and 3 share a jack and jill bath and bedrooms 4 and 5 share a jack and jill bath.
Back on the main floor, the homes 3 car garage accesses the home through a convenient mudroom. A convenient laundry room is accessed from the mudroom and includes a laundry chute from upstairs.
Construction Specifications
| Basic Layout Information | |
| Bedrooms | 5 |
| Bathrooms | 4 |
| Garage Bays | 3 |
| Square Footage Breakdown | |
| Main Level | 1688 Sq Ft |
| Second Level | 1929 Sq Ft |
| Total Finished Area | 3617 Sq Ft |
| Garage | 957 Sq Ft |
| Exterior Dimensions | |
| Width | 67' 0" |
| Depth | 61' 0" |
| Default Construction Stats | |
| Default Foundation Type | Basement |
| Default Exterior Wall Construction | 2x4 |
| Roof Pitches | 8/12 Primary, 12/12 Secondary |
| Foundation Wall Height | 9' |
| Main Level Ceiling Height | 9' |
| Second Level Ceiling Height | 8' |
Instant Cost to Build Estimate
Get a comprehensive cost estimate for building this plan. Our detailed quote includes all expenses, giving you a clear budget overview for your project.
What's Included in a Plan Set?
Each set of home plans that we offer will provide you with the necessary information to build the home. There may be some adjustments necessary to the home plans or garage plans in order to comply with your state or county building codes. The following list shows what is included within each set of home plans that we sell.
Our blueprints include:
Cover Sheet: Shows the front elevation often times in a 3D color rendering and typical notes and requirements.

Exterior Elevations: Shows the front, rear and sides of the home including exterior materials, details and measurements

Foundation Plans: will include a basement, crawlspace or slab depending on what is available for that home plan. (Please refer to the home plan's details sheet to see what foundation options are available for a specific home plan.) The foundation plan details the layout and construction of the foundation.

Floor Plans: Shows the placement of walls and the dimensions for rooms, doors, windows, stairways, etc. for each floor.
Electrical Plans: Shows the location of outlets, fixtures and switches. They are shown as a separate sheet to make the floor plans more legible.

Roof Plan

Typical Wall Section, Stair Section, Cabinets

If you have any additional questions about what you are getting in a plan set, contact us today.


