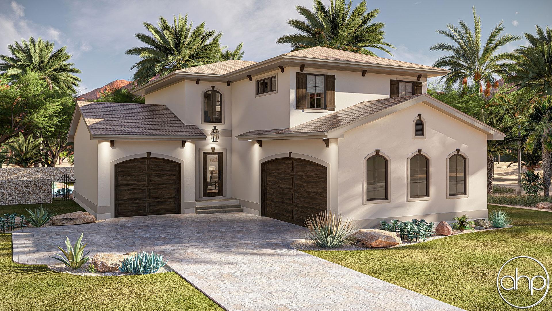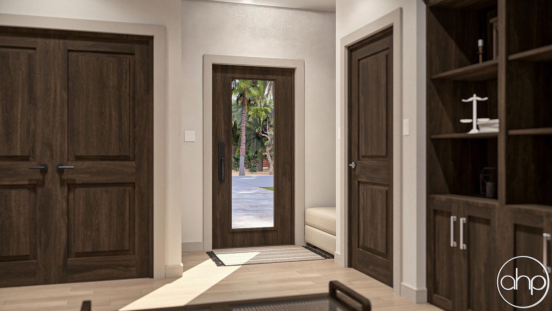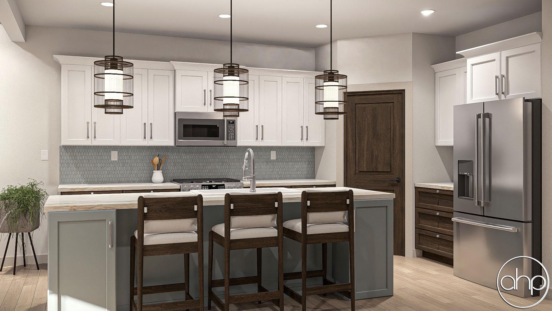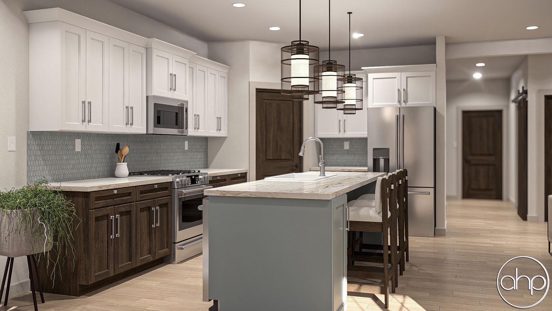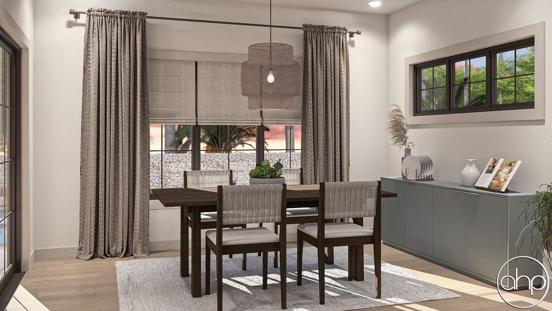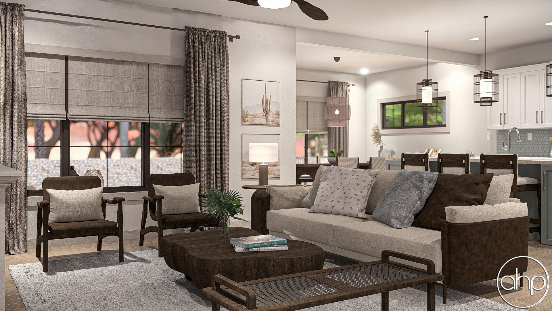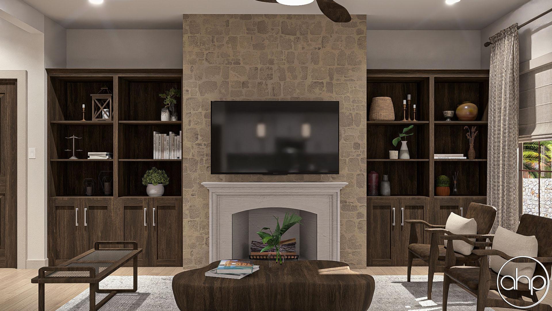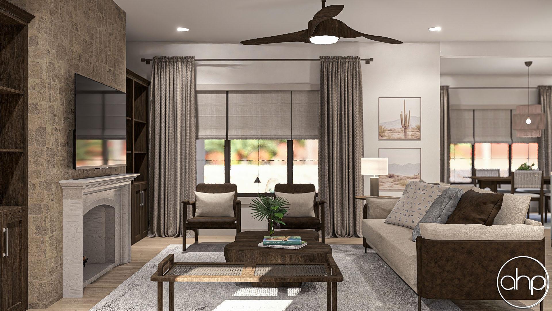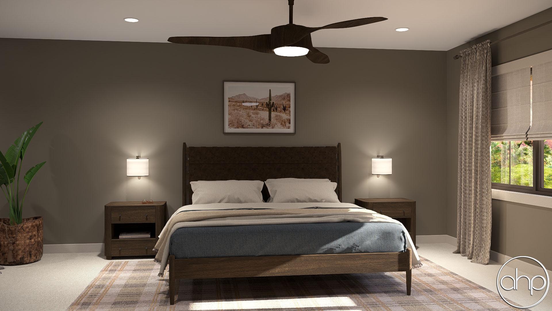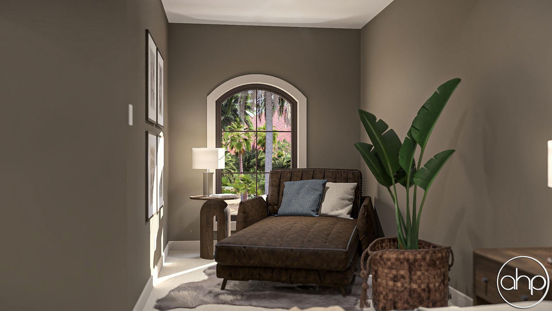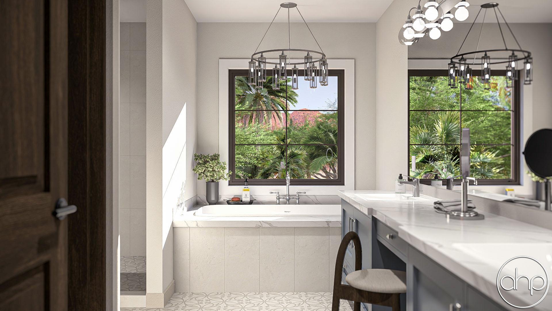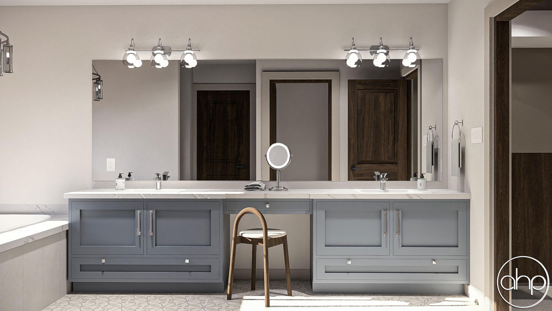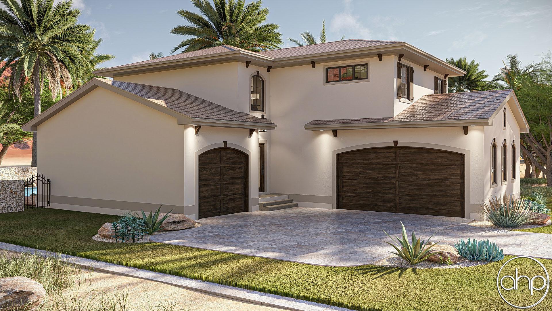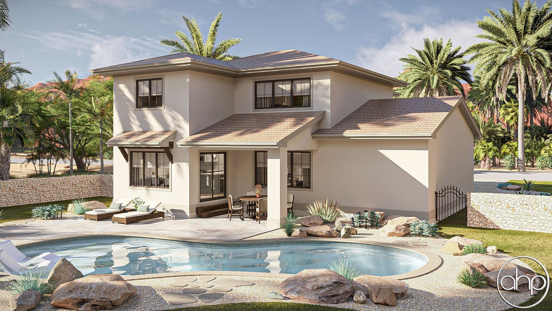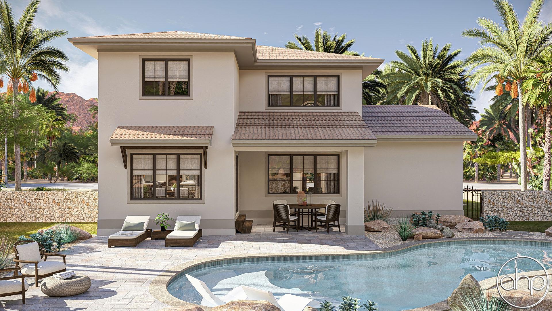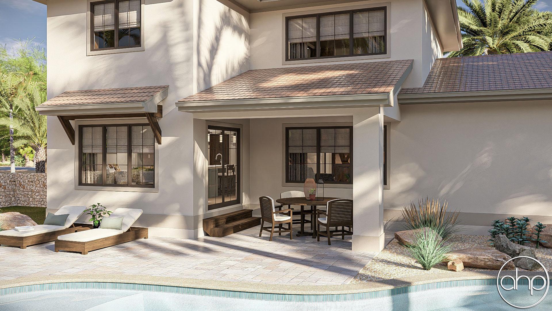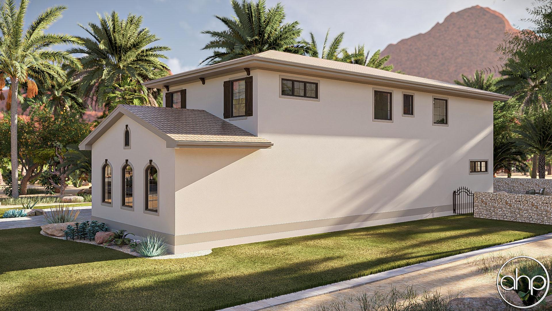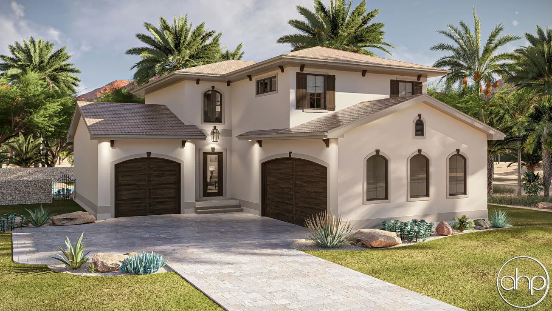
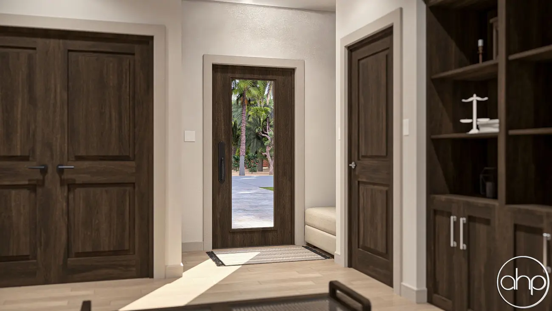
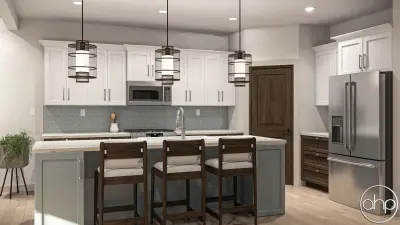
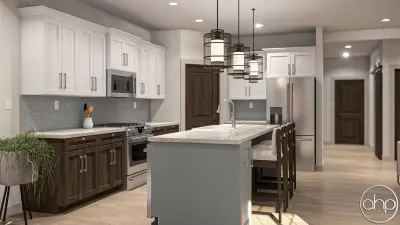
2 Story Mediterranean Style House Plan | McCoy
Floor Plan Images
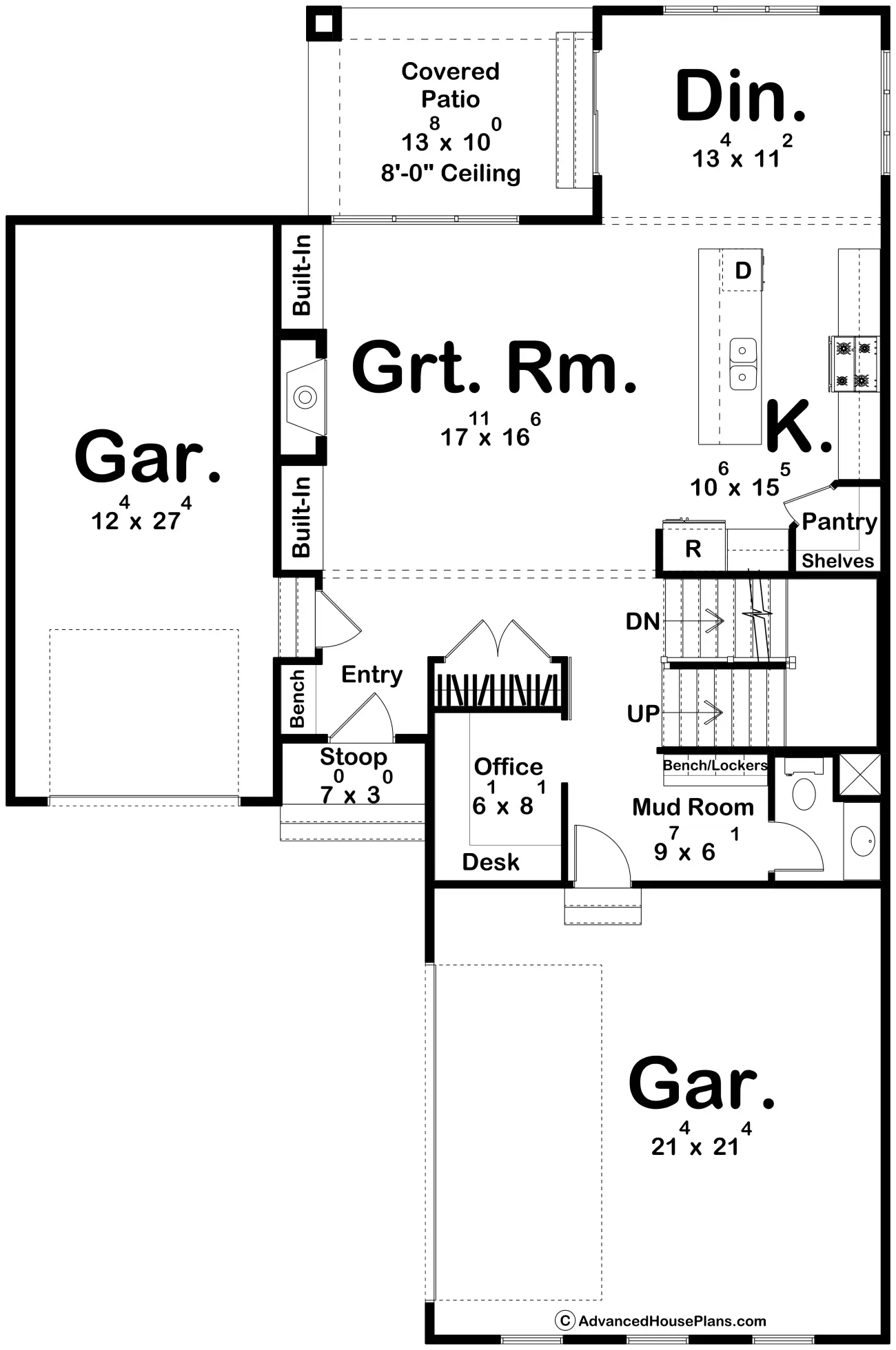
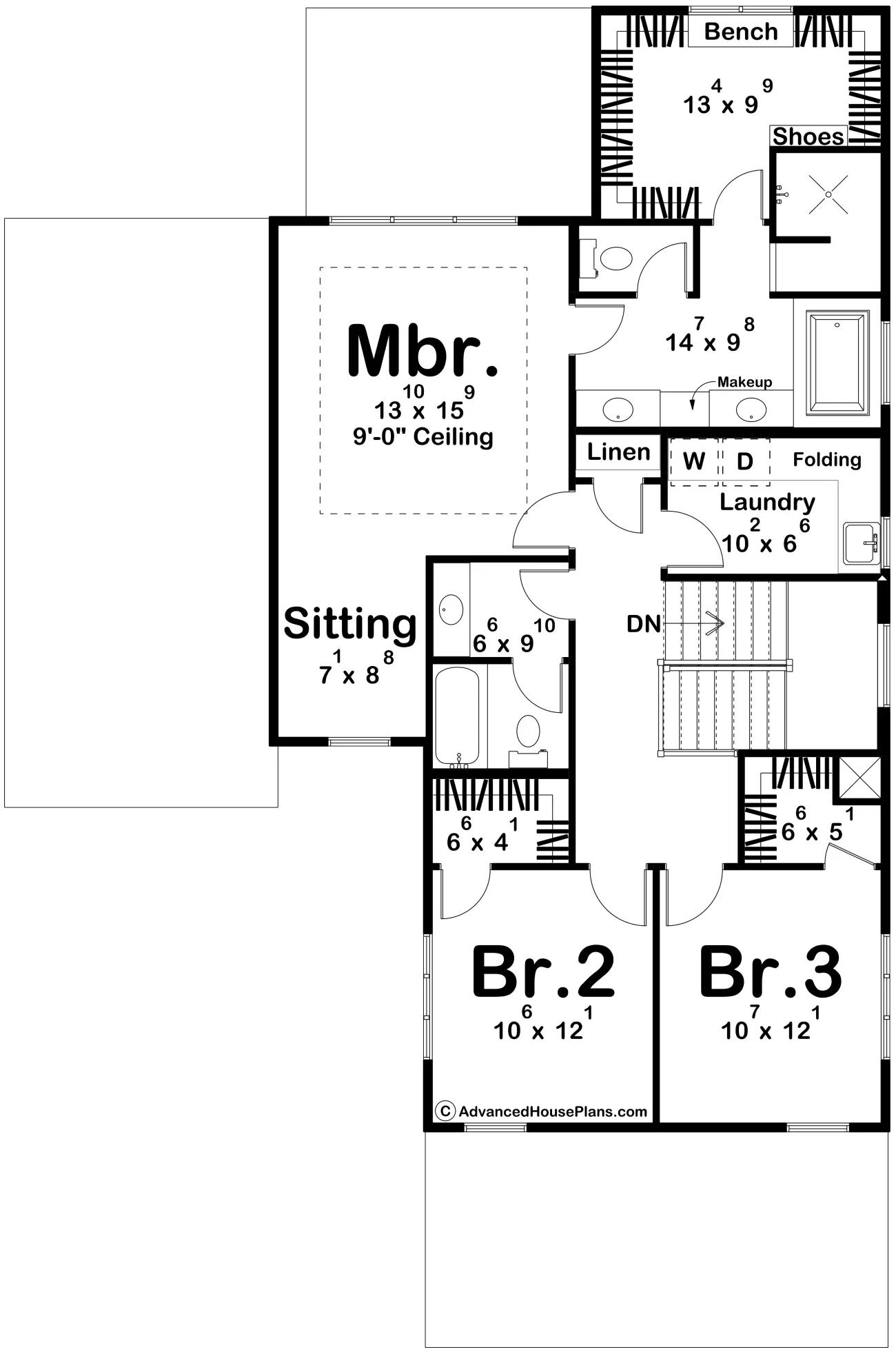
Plan Video Tour
Plan Description
This elegant 2-story Mediterranean-style home blends timeless charm with modern functionality. Featuring classic stucco siding, warm wood accents, and a signature clay tile roof, the exterior radiates coastal sophistication. A welcoming entry is framed by a combination of a spacious 2-car garage and an additional 1-car garage, offering ample parking and storage.
Inside, the main floor is designed for open-concept living. The expansive great room flows seamlessly into a large kitchen, perfect for entertaining or family gatherings. Just off the kitchen, a formal dining area creates a perfect space for hosting meals. A cozy pocket office near the mudroom offers a quiet retreat for work or study, while the rear covered patio invites you to relax and enjoy the outdoors in style.
Upstairs, the luxurious master suite offers a private escape, complete with a sitting area ideal for unwinding. The spa-like master bathroom features a walk-in shower, a soaking tub, and a generously sized walk-in closet. Two additional bedrooms, each with their own walk-in closets, provide plenty of space for family or guests. A conveniently located laundry room rounds out the second floor for everyday ease.
This Mediterranean-inspired home strikes the perfect balance between refined aesthetics and everyday comfort.
Construction Specifications
| Basic Layout Information | |
| Bedrooms | 3 |
| Bathrooms | 3 |
| Garage Bays | 3 |
| Square Footage Breakdown | |
| Main Level | 1023 Sq Ft |
| Second Level | 1194 Sq Ft |
| Total Finished Area | 2217 Sq Ft |
| Garage | 839 Sq Ft |
| Exterior Dimensions | |
| Width | 42' 0" |
| Depth | 64' 0" |
| Ridge Height | 26' 0" |
| Default Construction Stats | |
| Default Foundation Type | Basement |
| Default Exterior Wall Construction | 2x4 |
| Roof Pitches | 4/12 Primary |
| Foundation Wall Height | 9' |
| Main Level Ceiling Height | 9' |
| Second Level Ceiling Height | 8' |
Instant Cost to Build Estimate
Get a comprehensive cost estimate for building this plan. Our detailed quote includes all expenses, giving you a clear budget overview for your project.
What's Included in a Plan Set?
Each set of home plans that we offer will provide you with the necessary information to build the home. There may be some adjustments necessary to the home plans or garage plans in order to comply with your state or county building codes. The following list shows what is included within each set of home plans that we sell.
Our blueprints include:
Cover Sheet: Shows the front elevation often times in a 3D color rendering and typical notes and requirements.

Exterior Elevations: Shows the front, rear and sides of the home including exterior materials, details and measurements

Foundation Plans: will include a basement, crawlspace or slab depending on what is available for that home plan. (Please refer to the home plan's details sheet to see what foundation options are available for a specific home plan.) The foundation plan details the layout and construction of the foundation.

Floor Plans: Shows the placement of walls and the dimensions for rooms, doors, windows, stairways, etc. for each floor.
Electrical Plans: Shows the location of outlets, fixtures and switches. They are shown as a separate sheet to make the floor plans more legible.

Roof Plan

Typical Wall Section, Stair Section, Cabinets

If you have any additional questions about what you are getting in a plan set, contact us today.

