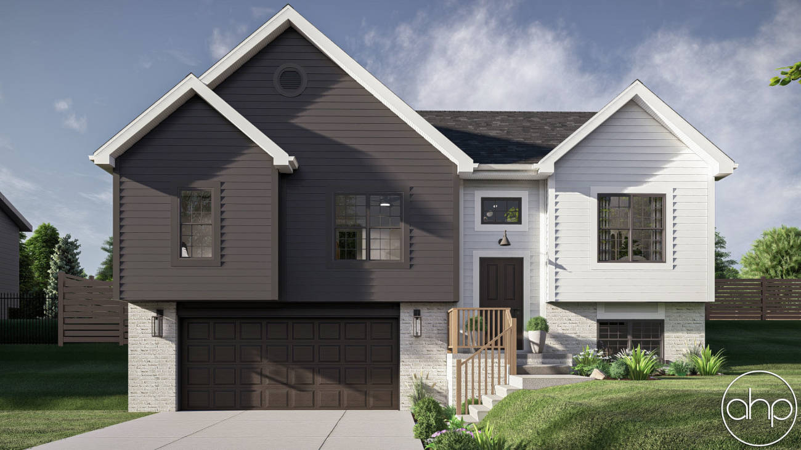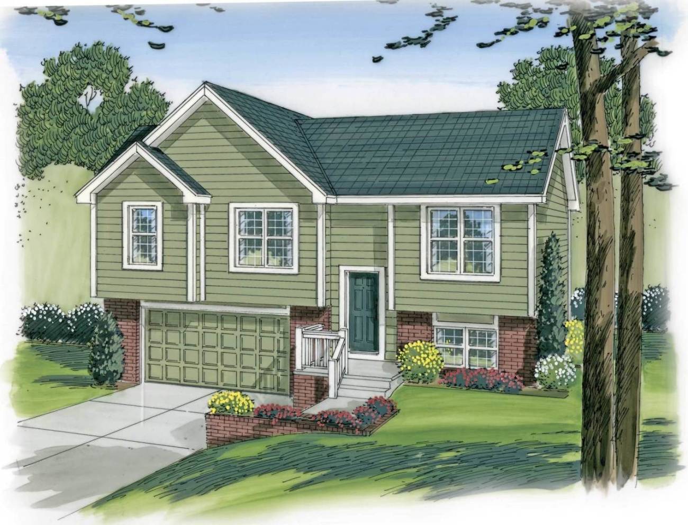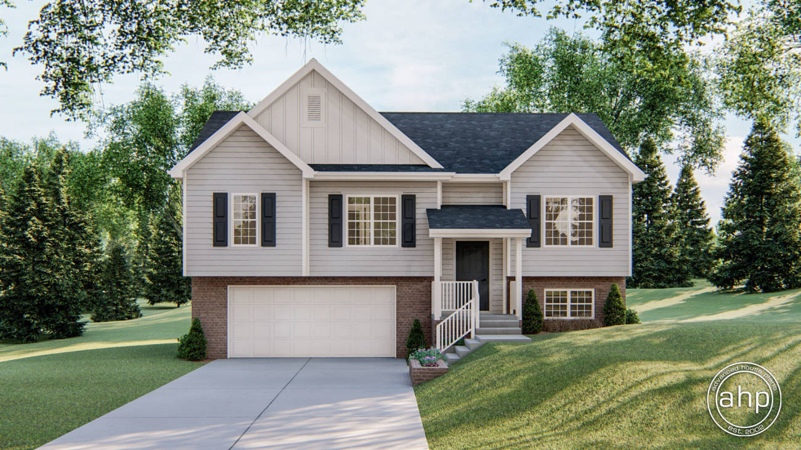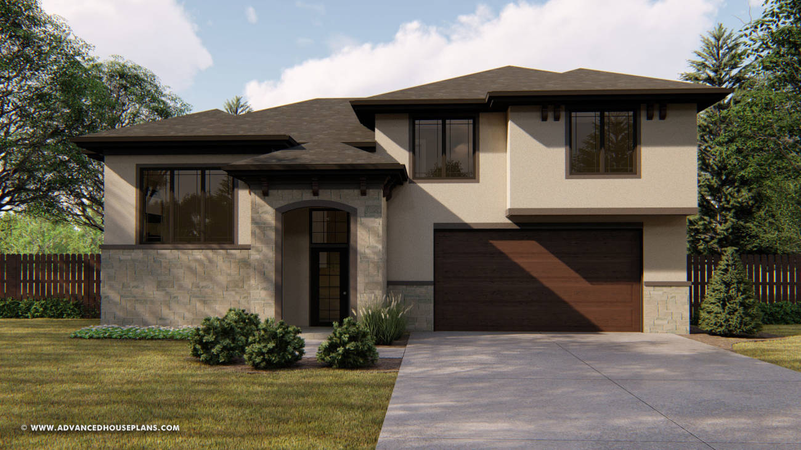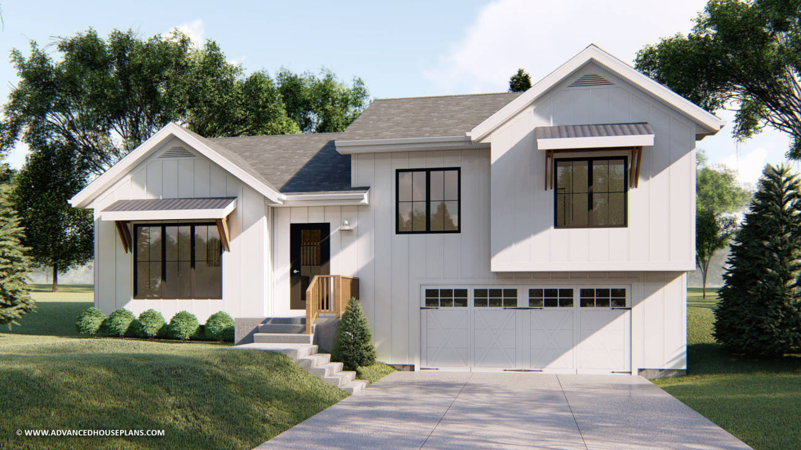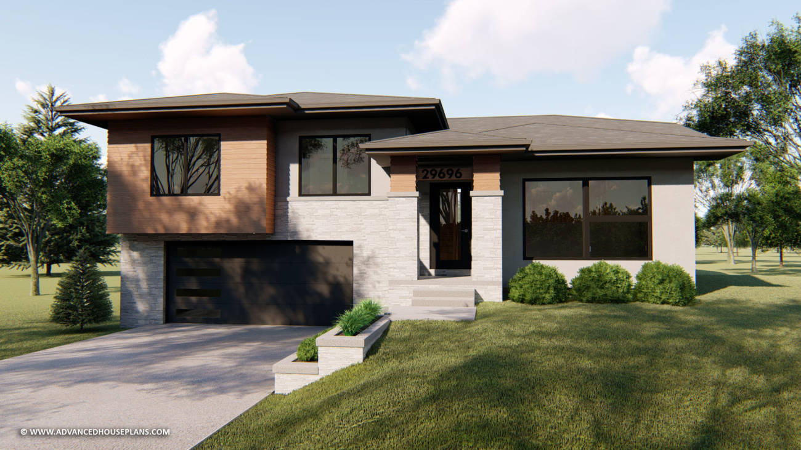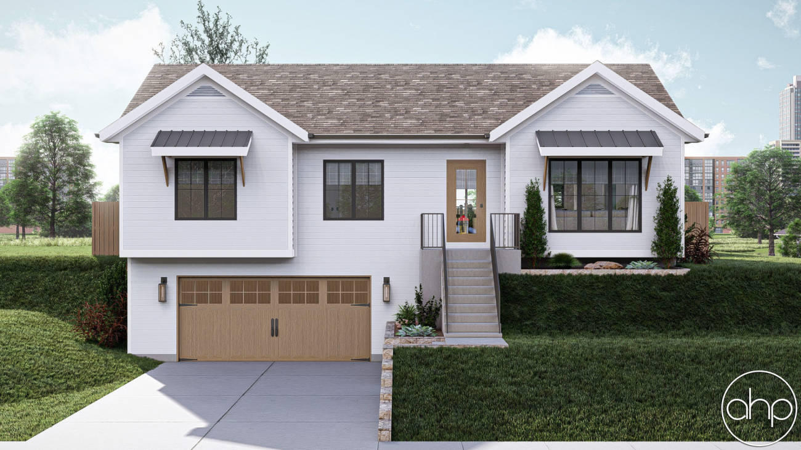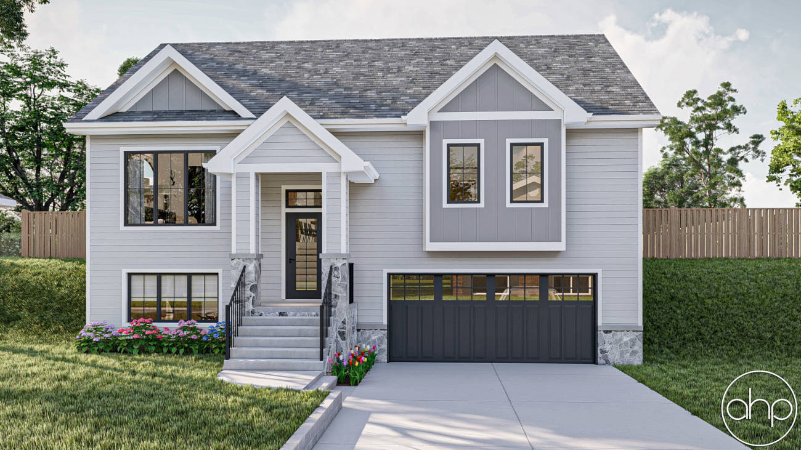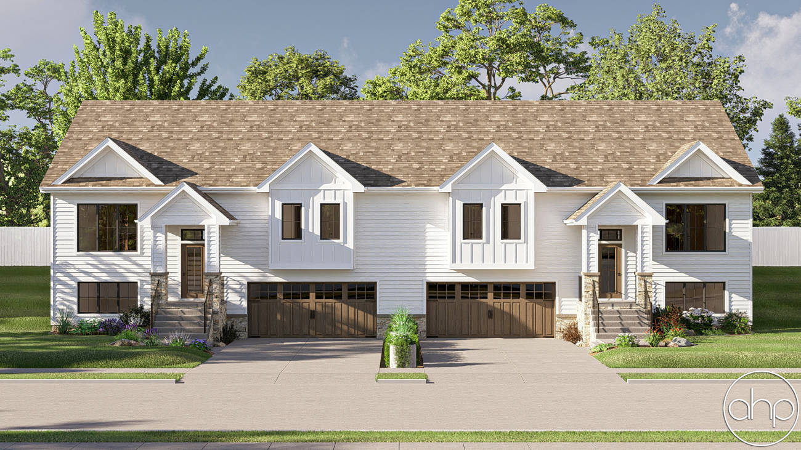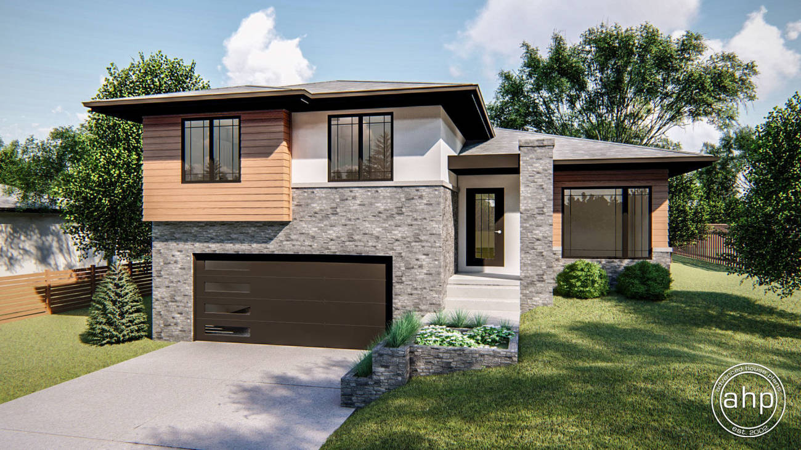Split Level Collection
Split Level house plans offer a distinctive multi-tiered design that maximizes living space through cleverly staggered floors. These architectural gems feature short flights of stairs that create natural transitions between living areas, typically dividing the home into three or more levels offset by half-stories.
The main entry level usually opens to a spacious living room, dining area, and kitchen on one side, while a half-flight of stairs leads up to private bedrooms and bathrooms. The lower level, accessible by descending a half-flight, commonly includes a family room, additional bedrooms, or a flexible recreation space that can serve as a home office, gym, or entertainment area.
Modern Split Level floor plans have evolved to incorporate open-concept living spaces, larger windows for natural light, and improved sight lines between areas. Updated designs often feature primary bedroom suites with walk-in closets, spa-like bathrooms, and private balconies. Many plans now include mudrooms, dedicated laundry spaces, and expanded kitchen islands that accommodate casual dining and entertaining.
These homes excel at adapting to sloped lots, making them ideal for hillside properties or areas with challenging terrain. The split design naturally creates distinct zones for quiet activities and social gathering, perfect for families who value both togetherness and privacy. The versatile lower level can easily accommodate multi-generational living or serve as a home-based business space while maintaining separation from private areas.
Today's Split Level homes combine their signature efficient use of space with contemporary features like smart home technology, energy-efficient systems, and indoor-outdoor living spaces. Many plans now offer optional finished basements, three-car garages, and flexible bonus rooms that can evolve with changing family needs. The enduring appeal of Split Level design lies in its ability to provide clearly defined living spaces while maintaining a comfortable, connected flow throughout the home.
Browse Plans
More Information
All of our floor plans are designed in-house and come with various options to make your dream home custom to you.
House Plan Modifications
Since we design all of our plans, modifying a plan to fit your need could not be easier. Click on the plan, then under the image, you'll find a button to get a 100% free quote on all plan alteration requests. Our plans are all available with a variety of stock customization options.
Exterior Wall Construction Choices
Most of our stock plans come as 2x4 exterior wall construction by default. We do provide options to change the exterior wall type. Those options include 2x6 exterior walls, Post Frame Construction, CMU Block Construction, etc.
Foundation Types
When de signing our house plans, a default foundation is set for a given plan. If possible, we include options to change the foundation type to better match your construction needs. For instance, if the default foundation is an unfinished basement, you'll have the option to change the foundation type to a walkout foundation, crawlspace, or slab foundation.
Please note: Some of our plans are designed with special foundation needs, such as post and pier for waterfront properties. These plans may not allow an option to choose another foundation type. If you find yourself in need of an alternate foundation and aren't given the choice, please fill out the alteration request on the plan page.
Right Reading Reverse
One of our more popular options is reversing the plan. Ordering the reverse option will not only flip the plan on the sets for you, it will also correct the text to make the plan read correctly while reversed.
CAD Files
All of our plans are offered as digital PDF downloads. If you want to make changes to the plan yourself, there is an add-on option that will give you the CAD files. Our CAD files are exported in AutoCAD format. You must have software capable of opening CAD files to use them. This option is great if you are in the business of home building and need to make slight changes to the plans per lot.
Cost to Build Report
All of our house plans come with a 100% free cost-to-build report. Just find the orange section on the plan page, type in your zip code, and choose your finish quality level. Note that this tool is for estimation purposes only and should not be used in any other way.
Garage Choices
We have multiple options for any desired garage location or type. We offer plans with detached garages, courtyard garages, side-load garages, front load, and rear load garages.
License Types
We offer 2 types of licenses for your house plan. A single-use license means that the plan can be built only once by the person who purchases the plan. An unlimited-build license is meant for pro builders that are planning to build the plan multiple times.
Best Price Guarantee
You may find our plans on other vendors’ websites. Since we design all of our plans we can offer a true price match guarantee. If you find another site selling our plans for cheaper than we are, we will match it.

