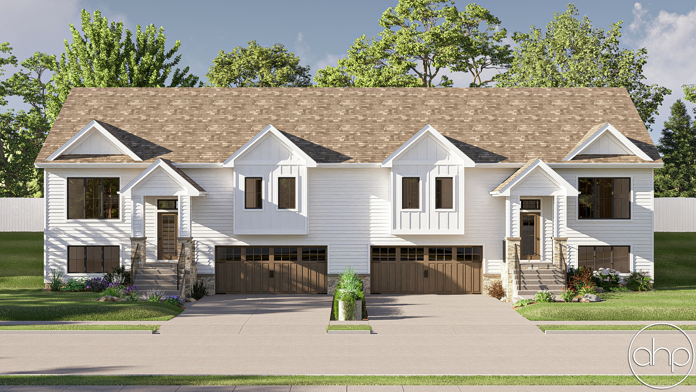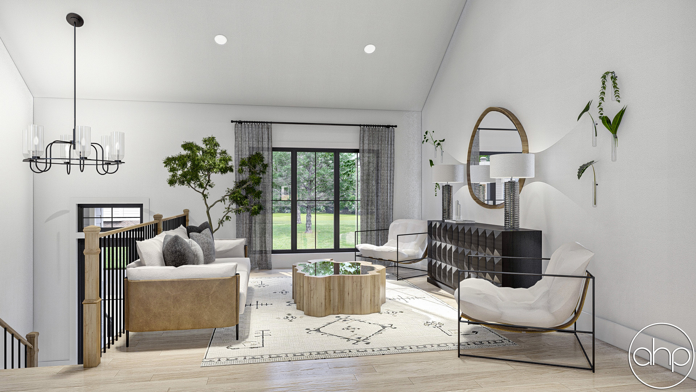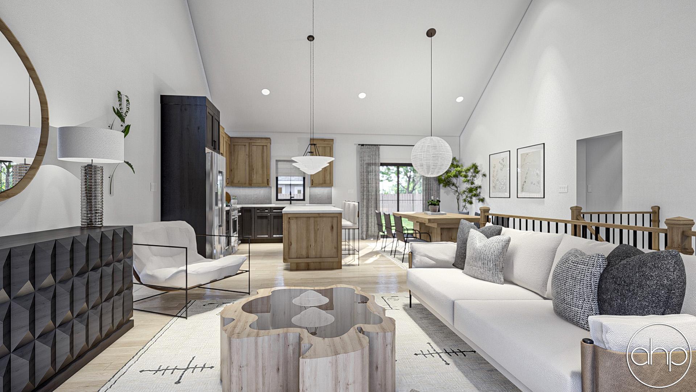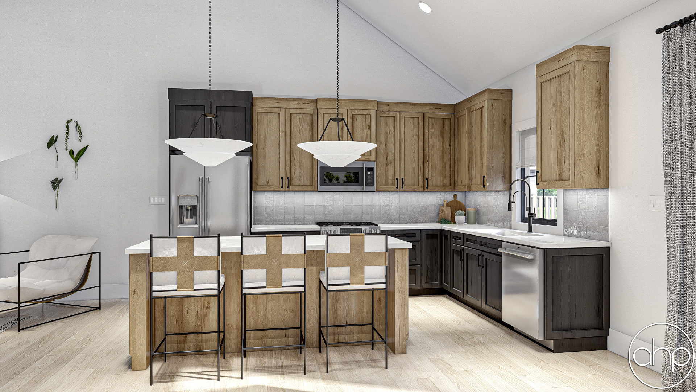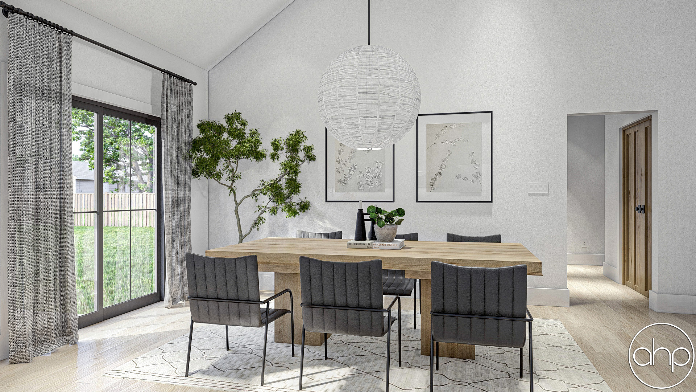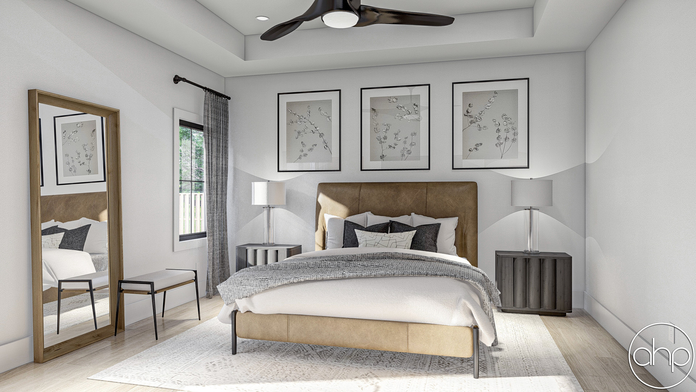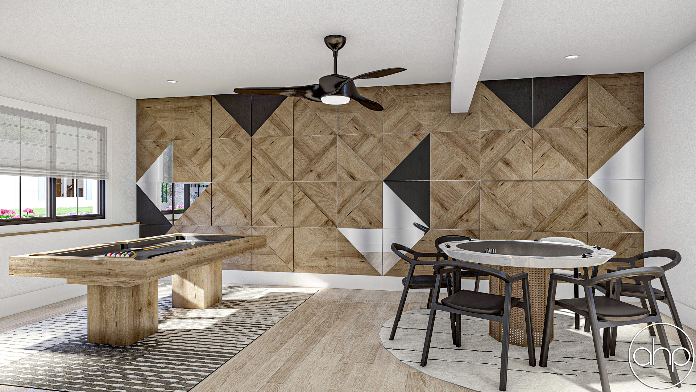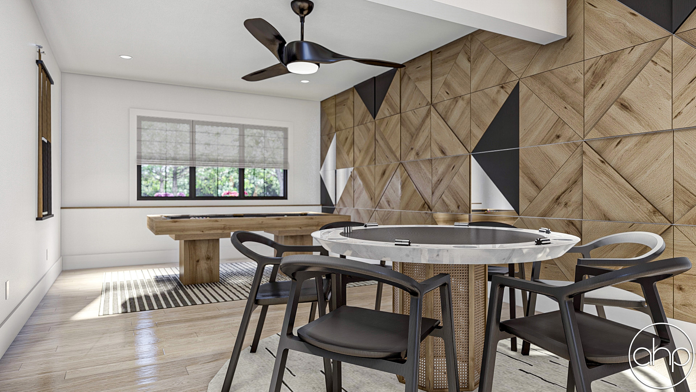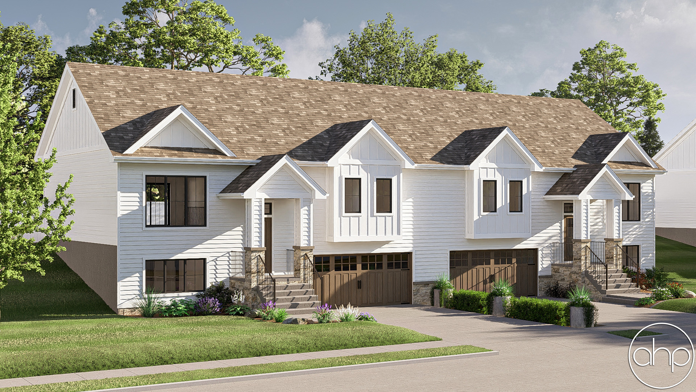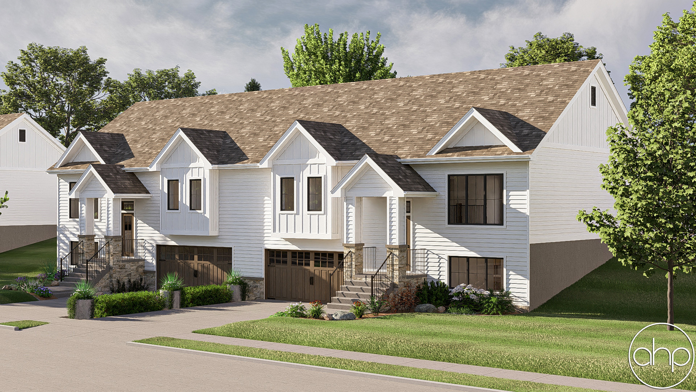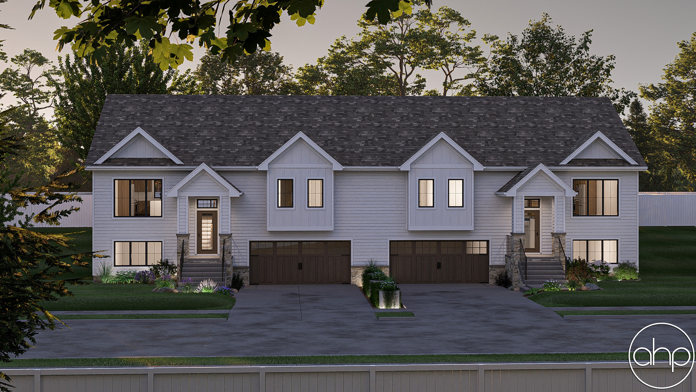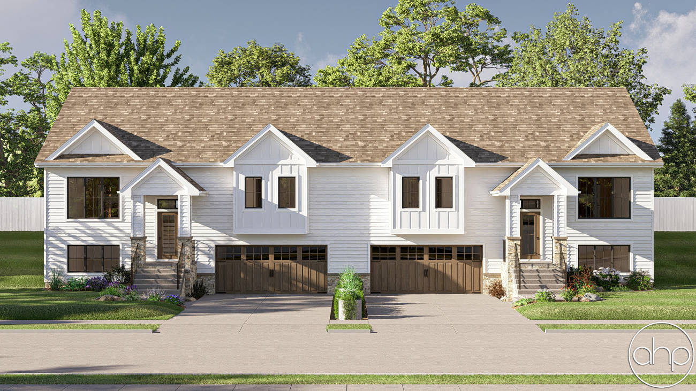
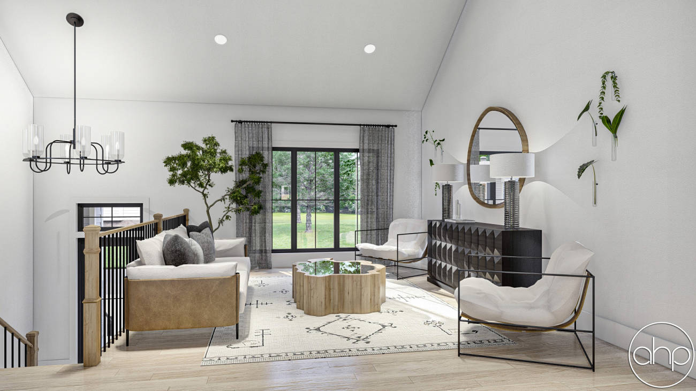
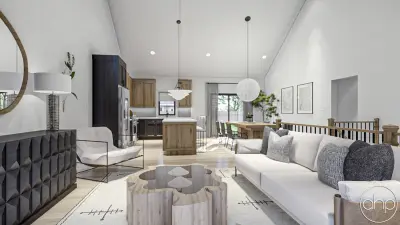
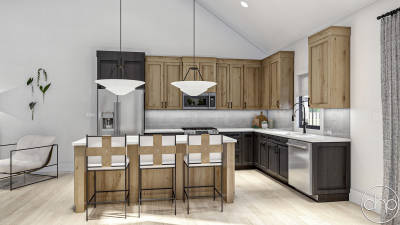
Traditional Style Duplex House Plan | Haver Hill
Floor Plan Images
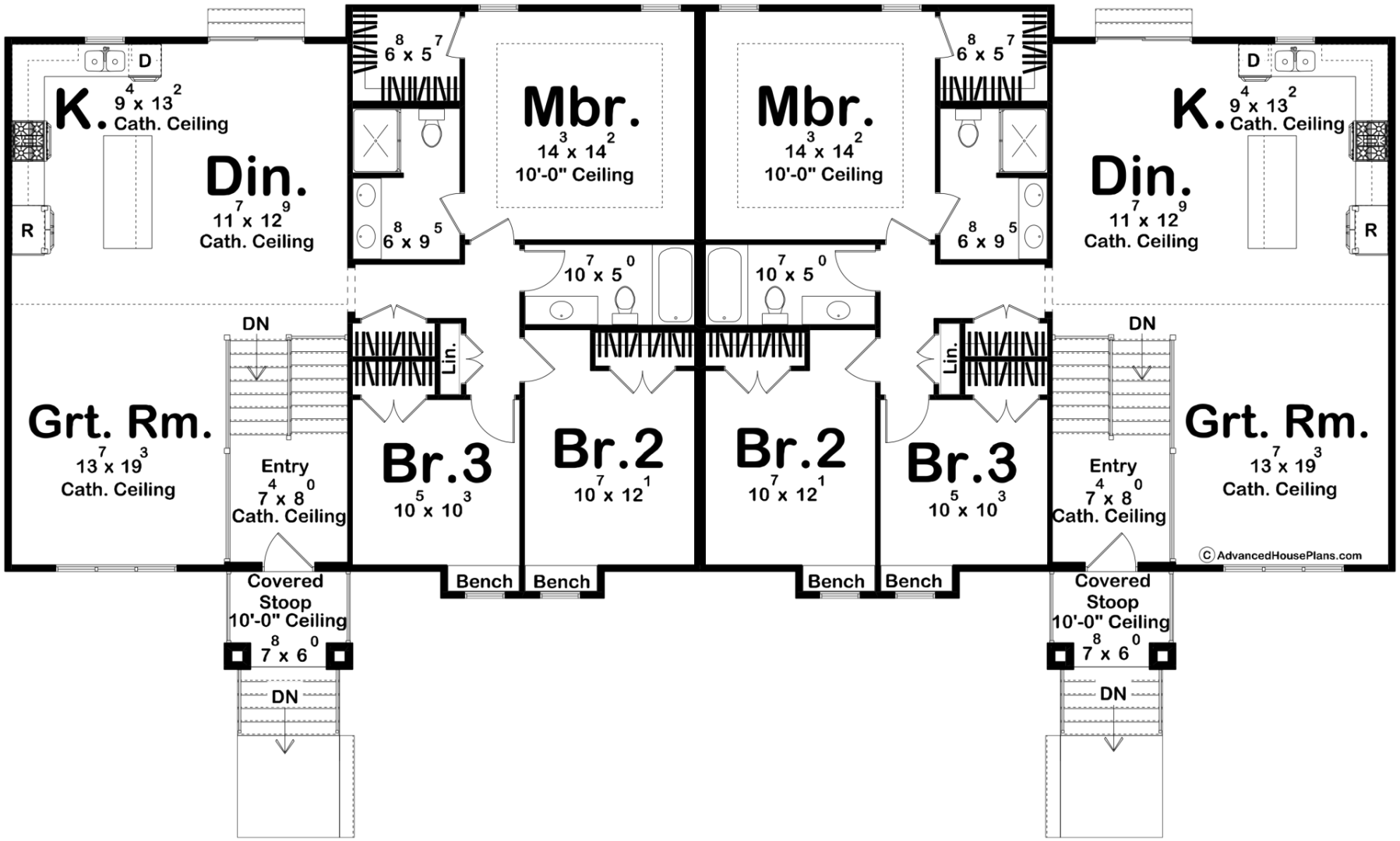
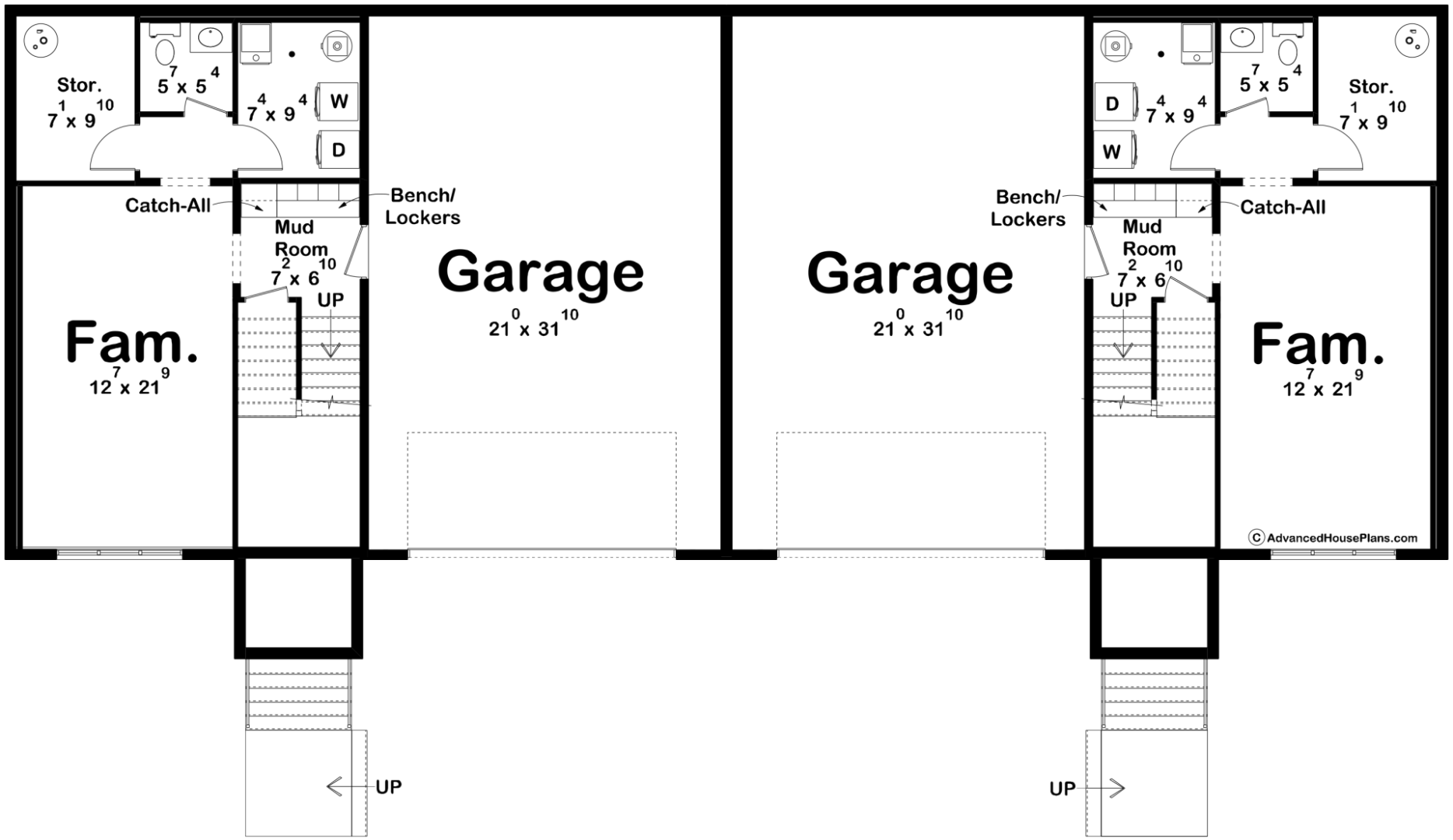
Plan Video Tour
Plan Description
This traditional split-level duplex home offers a functional and versatile layout, perfectly suited for modern living. As you approach the front door, you're greeted by a stair landing that serves as a gateway to the different levels of the house.
Heading downstairs to the basement level, you'll find a spacious family room that provides a cozy and inviting space for relaxation and entertainment. Adjacent to the family room is a convenient bathroom, ideal for guests, and a well-appointed laundry room. The garage, located on this level, offers ample space for parking vehicles and additional storage.
Ascending the stairs to the main level, you'll be greeted by an open concept design that combines the great room, dining room, and kitchen into one cohesive space. The cathedral ceiling overhead creates an airy and expansive atmosphere, enhancing the overall sense of openness. This seamless integration allows for effortless interaction and connection between family members and guests.
The kitchen is a chef's delight, featuring modern appliances, ample counter space, and abundant storage options. The island provides a central gathering spot, perfect for casual dining or entertaining friends and loved ones. The adjacent dining area offers a comfortable space to enjoy meals and create lasting memories.
Continuing down the hall, you'll discover two generously sized bedrooms that share a well-appointed hall bathroom. Each bedroom provides a peaceful retreat, complete with ample closet space and plenty of natural light.
The master bedroom is a private sanctuary, featuring its own en-suite bathroom and a spacious walk-in closet. This retreat offers a tranquil space to unwind and rejuvenate after a long day.
Outside, you'll find a lovely backyard, perfect for outdoor activities and gatherings. Whether you want to enjoy a morning coffee on the patio or host a barbecue, this outdoor space provides endless possibilities.
Located in a desirable neighborhood, this traditional split-level home offers a balance of practicality and comfort. Embrace the convenience of the split-level design and make this house your dream home today.
Construction Specifications
| Basic Layout Information | |
| Bedrooms | 3 |
| Bathrooms | 3 |
| Garage Bays | 2 |
| Square Footage Breakdown | |
| Basement Level | 502 Sq Ft |
| Main Level | 1479 Sq Ft |
| Total Finished Area | 1981 Sq Ft |
| Garage | 679 Sq Ft |
| Covered Areas (patios, porches, decks, etc) | 46 Sq Ft |
| Exterior Dimensions | |
| Width | 86' 0" |
| Depth | 41' 0" |
| Ridge Height | 25' 10" |
| Default Construction Stats | |
| Default Foundation Type | Basement |
| Default Exterior Wall Construction | 2x4 |
| Roof Pitches | Primary 8/12, Secondary 10/12 |
| Foundation Wall Height | 9' |
| Main Level Ceiling Height | 9' |
What's Included in a Plan Set?
Each set of home plans that we offer will provide you with the necessary information to build the home. There may be some adjustments necessary to the home plans or garage plans in order to comply with your state or county building codes. The following list shows what is included within each set of home plans that we sell.
Our blueprints include:
Cover Sheet: Shows the front elevation often times in a 3D color rendering and typical notes and requirements.

Exterior Elevations: Shows the front, rear and sides of the home including exterior materials, details and measurements

Foundation Plans: will include a basement, crawlspace or slab depending on what is available for that home plan. (Please refer to the home plan's details sheet to see what foundation options are available for a specific home plan.) The foundation plan details the layout and construction of the foundation.

Floor Plans: Shows the placement of walls and the dimensions for rooms, doors, windows, stairways, etc. for each floor.
Electrical Plans: Shows the location of outlets, fixtures and switches. They are shown as a separate sheet to make the floor plans more legible.

Roof Plan

Typical Wall Section, Stair Section, Cabinets

If you have any additional questions about what you are getting in a plan set, contact us today.

