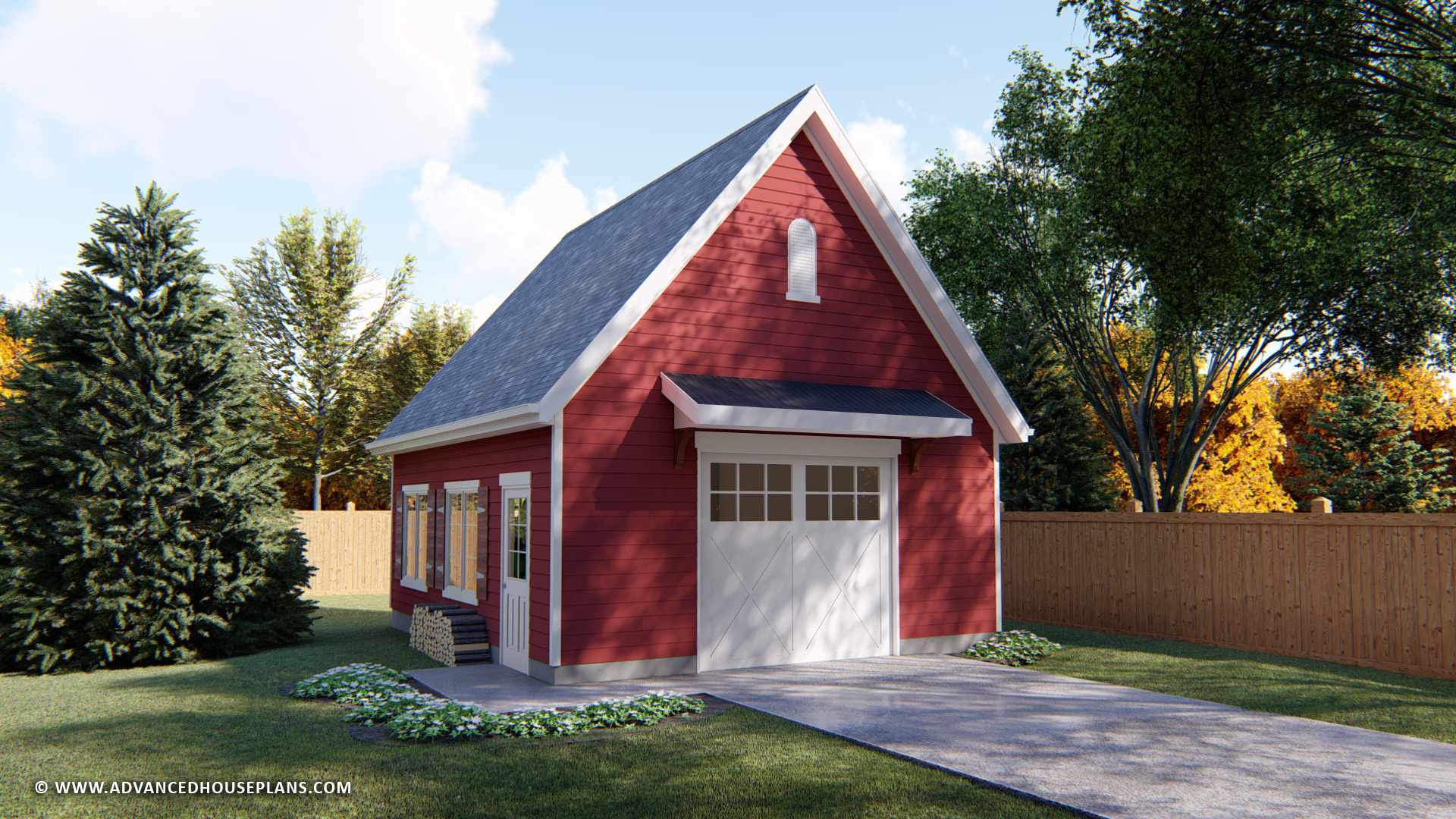Garages come in all shapes and sizes. Choosing a garage size will depend on what you use need to use your garage for and whether it will be an attached garage or a detached garage.
Are you building a detached 1 car garage? If so, let's think about what you will be putting in it. Is the space going to be used for a family sedan or minivan? If so you would want a 12' wide x 20' deep garage. This size will allow for an 8-foot or 9-foot wide garage door and room to open your car doors on each side once you pull in. Maybe you drive a quad cab truck, the width is fine but you will want to go deeper so you can pull in and close the door behind you and still be able to walk around the truck. I would recommend a 22-24 foot deep garage.

What size garage do I need for a boat?
If you don't have the opportunity to leave your boat in a boat slip at the lake, you will need to take it to a storage unit or store it in your garage. Boat trailers are a bit wider than the average car, so to be safe make sure your garage door width is between 10 to 12 feet wide, depending on what your boat size. (excluding all yachts). You will want to go with a 10 to 12 feet high door as well for a boat garage. So if your door is 12 feet wide, allow 2 feet on each side for minimal clearance. A 16-foot wide garage will be adequate.
Now onto the depth of your garage. Some boat trailers have fold-able tongues and most conventional trailers have tongues that measure 4 to 6 feet. Make sure you measure the whole boat on the trailer when determining your depth of garage plan and always add a few feet in depth for the tubes and skis.

What is a standard 2 car garage size?
If it is just that, 2 cars, you can use a 20 feet wide x 20 feet deep garage with a 16x7 garage door. Do you prefer 2 garage doors? Then go with a 24 feet wide and 20 feet deep garage. This will allow 2 feet on each side of your (2) 9 feet doors. And as always if you have a full-size SUV or truck, go with a 24 feet minimum garage.
A good rule of thumb for your garage size is to allow a minimum of 2 feet around all sides of your vehicle. New design trends for 2 car garages is to have an 18-foot wide garage door so you can easily open both your car doors without dinging each other. Also, going to an 8-foot high door is becoming standard in most areas. If you ever have any questions regarding garage sizes please contact Advanced House Plans and we will be happy to assist.

Browse our large selection of floor plans including 1 car garage plans, 2 car garage plans, and 3+ car garage plans. We also have a large selection of apartment garage plans. If you need something bigger than your standard garage, check out our pole barns/post frames.
