It’s a familiar story. You spend months scouring the internet for the perfect sofa, coffee table, or accent chair. You decide to pull the trigger and click “complete purchase,” officially starting the six-month countdown to delivery.
That fateful day finally arrives, and your excitement fades to disbelief in seconds — your new pride and joy won’t fit through the door. Or, it’s absolutely massive in your space. Or, it’s comedically small compared to the rest of your furniture. Or, you don’t even have enough room for it. Either way, it’s back to the drawing board (after the weeks-long return process, of course).
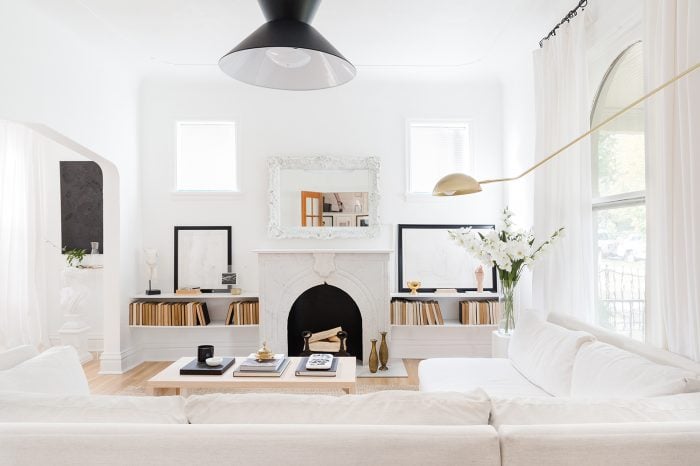
If this sounds familiar, rest assured that we’ve all been there — even interior designers. And whether your piece is too small, too big, too tall, or too short, it all comes down to the same (incredibly common) design faux pas: forgetting to measure your space.
We’re not talking about a quick, 30-second rendezvous with the measuring tape — we mean accounting for width, depth, seat length, arm height, circumference, diameter, and beyond. That’s what it takes to really get a sense of how this piece of furniture will look and feel in your home.
But we promise: the due diligence will be well worth it — you’ll actually want to *keep* your item and won’t have to endure the headache that is returning a large piece of furniture. Here’s how to measure for furniture in five simple steps:
Tip #1: Visualize using painter's tape
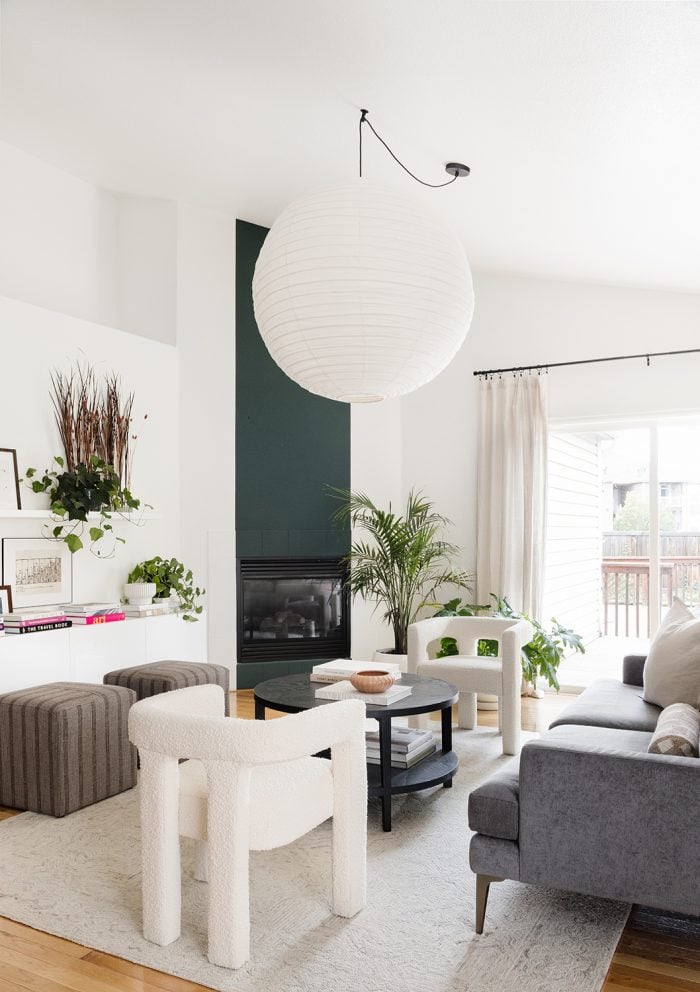
Our entire design team swears by this tip when buying furniture online. Using painter’s tape, map out the exact dimensions of your chosen piece of furniture on the floor. That way, you can see if you like the overall size, shape, and scale, especially as it relates to nearby pieces. If you’re not exactly sure where it will go yet, use newspaper and tape to create a two-dimensional mock of the piece and try it out in different areas. Of course, you can skip this step entirely and hire a designer instead (wink, wink).
Tip #2: Note all entryways
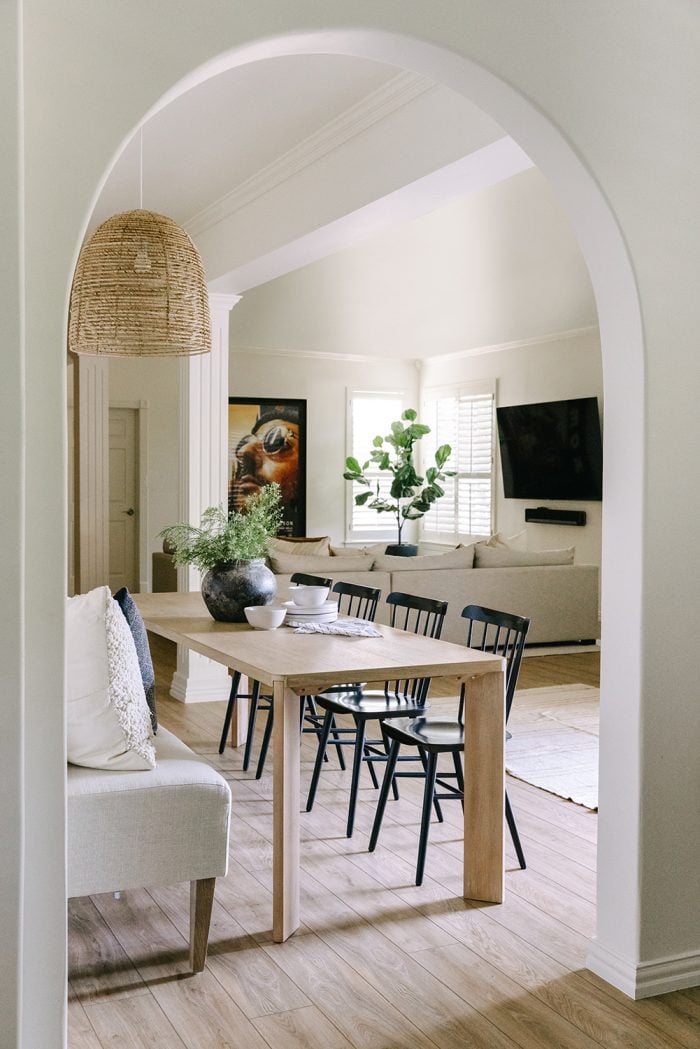
The front door isn’t the only entrance that may present a challenge when buying new furniture. Stairwells, basements, tight corners, low ceilings, and slim doorways may (literally) stand in the way of your new sectional or armchair. To avoid having to refuse delivery, disassemble new furniture, or perform sofa surgery (it’s a thing), consider your path before clicking “purchase.” Check the website for box dimensions, assembly instructions, number of shipments, and whether or not the feet are removable (taking off sofa legs, for example, may help you maneuver around a tight corner).
Tip #3: Consider comfort
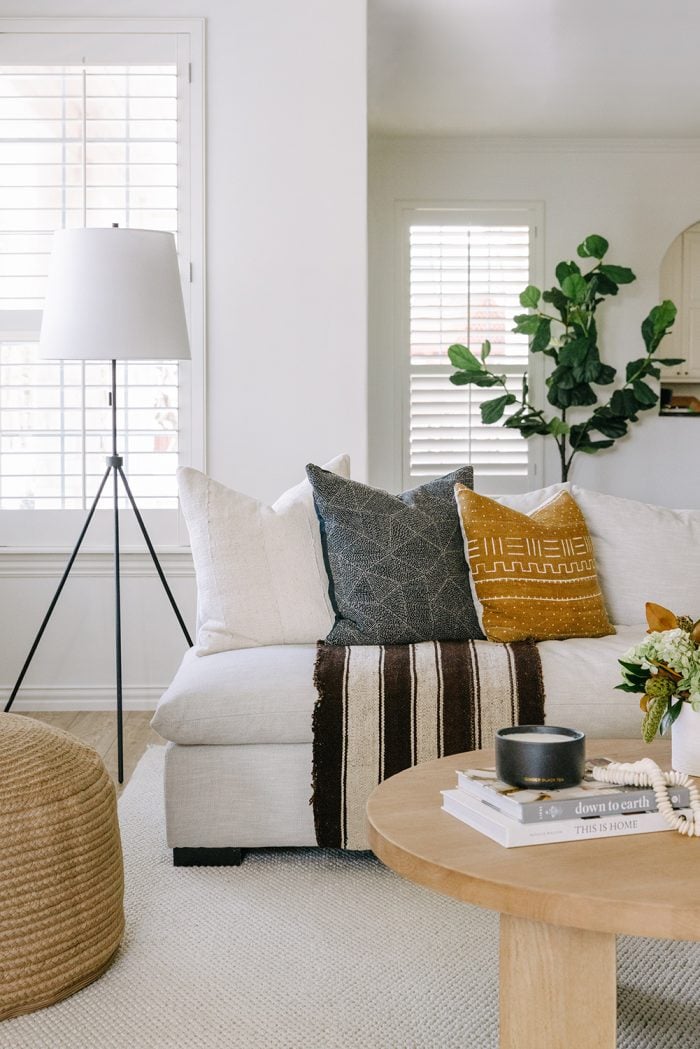
The dimensions of an item will also affect its comfort and functionality. Be sure to pay special attention to seat depth and height, arm height, and back height when making your decision. While low, deep sofas may look cool, actually sitting down on one can be a workout (especially if you’re on the taller side). An ultra-deep armchair likely means that a shorter person’s feet won’t touch the ground when sitting. A low coffee table next to a taller sofa can make for awkward, out-of-reach snacking. A trendy desk chair with a low back may be too reclined for comfort. The list goes on — always keep comfort in mind when reading dimensions!
Tip #4: Make space for walkways
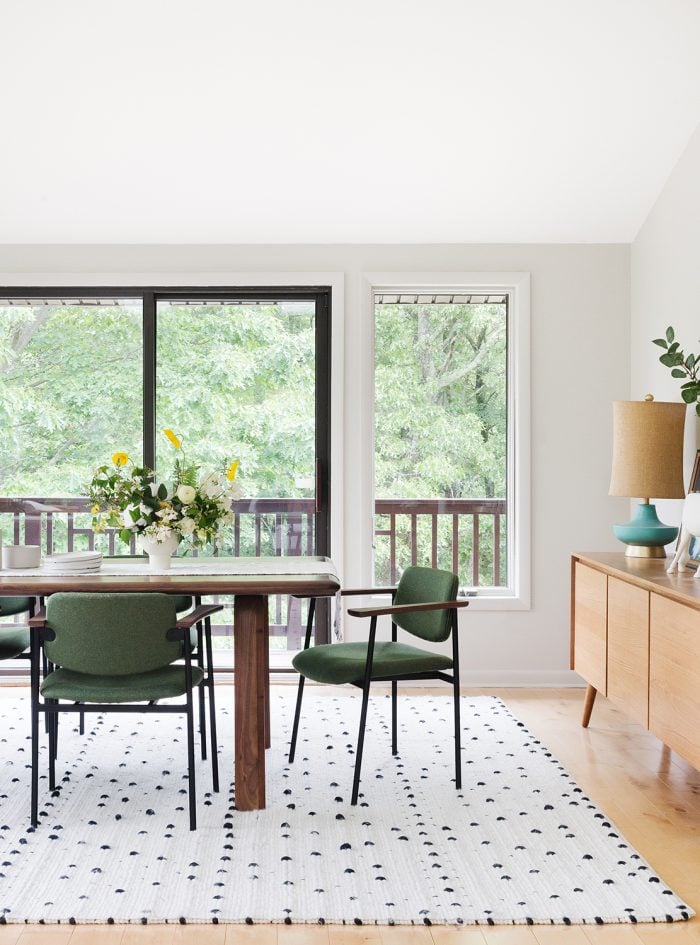
Many people measure just to make sure a piece of furniture will fit, not function. Sure, there might be enough room for a cozy desk chair in your office, but what about when you pull it out? Always make sure there’s at least three feet of space between furniture and any necessary walkway or passage (discover even more designer measurement standards here). The last thing you want is to feel squished or uncomfortable when sitting down for dinner or working from home.
Tip #5: Create a floor plan
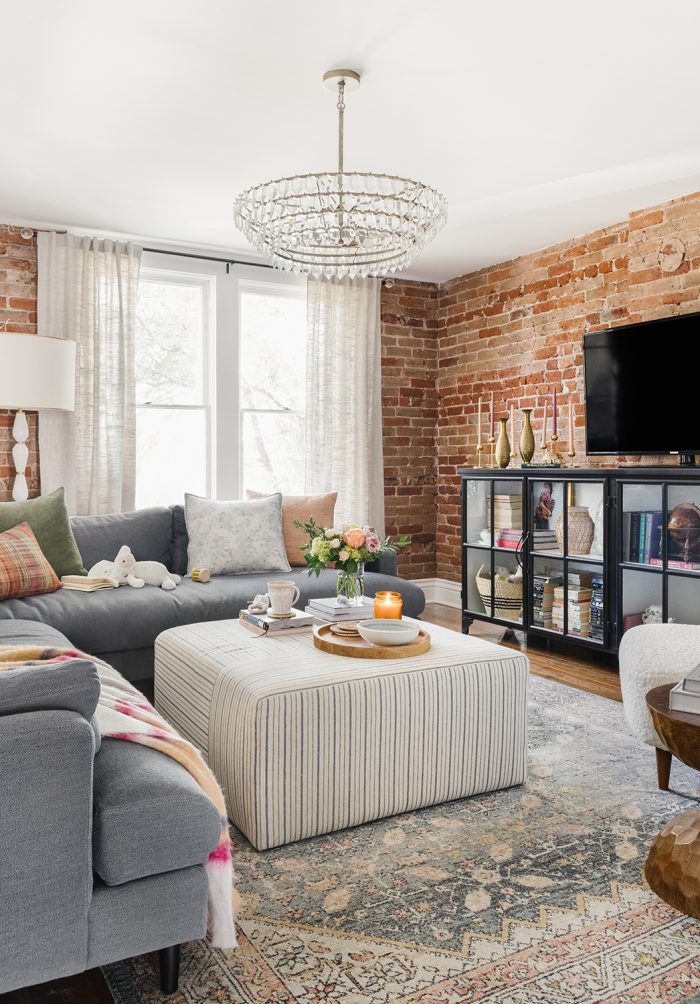
If you’re really serious about planning a functional, aesthetically-pleasing space with little room for error, measure your entire space and mock-up your layout using a digital floor planner. This will give you a true overhead view of new and existing pieces, so you can plan around walkways, doors, closets, and the like. Better yet, hire a Havenly designer to do this admittedly tedious part for you (we couldn’t resist a shameless plug).
Looking for a way to overcome your unique home dilemmas? Work one-on-one with our expert interior designers for just $129 per room. Get started today with our style quiz.
