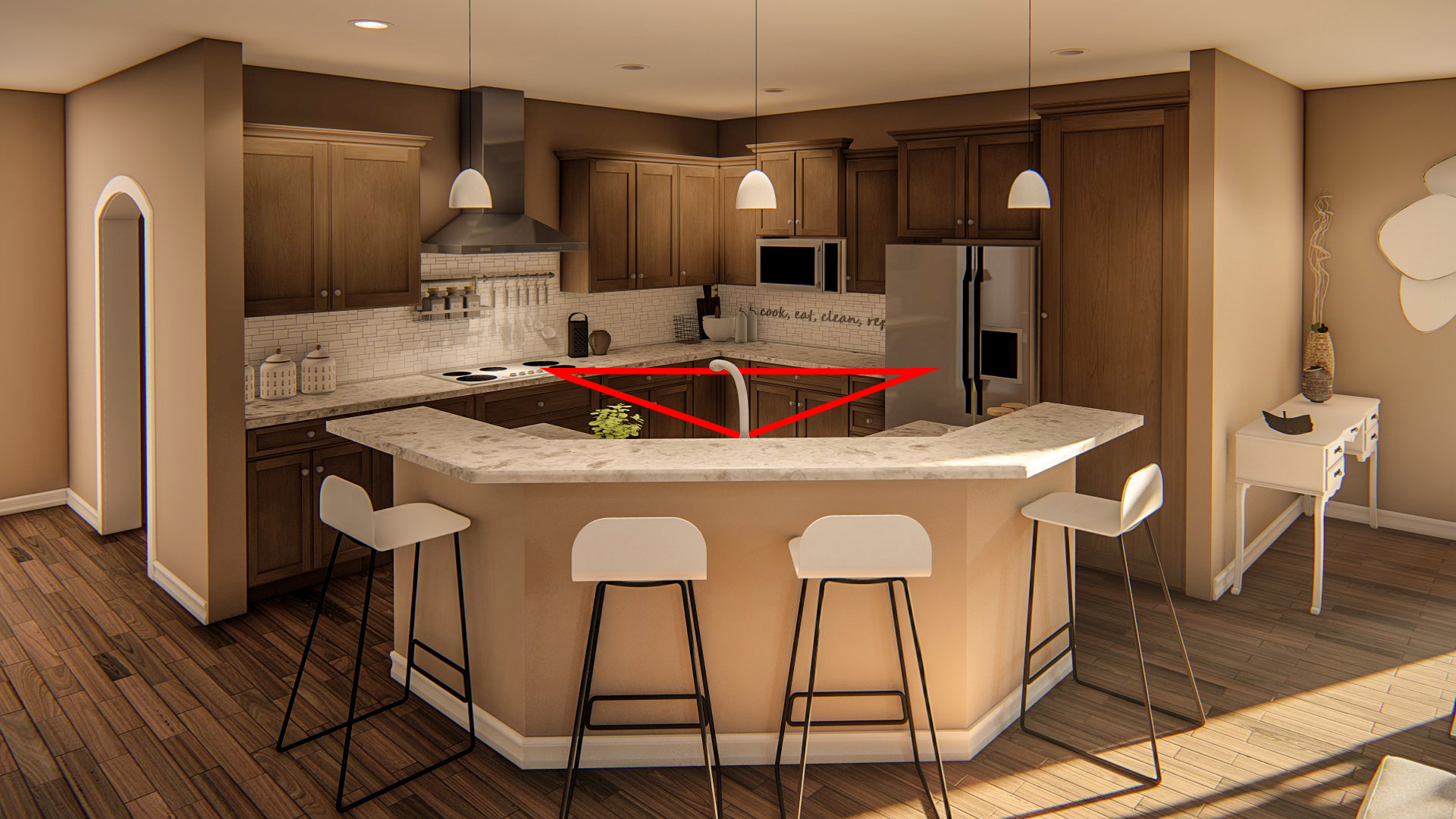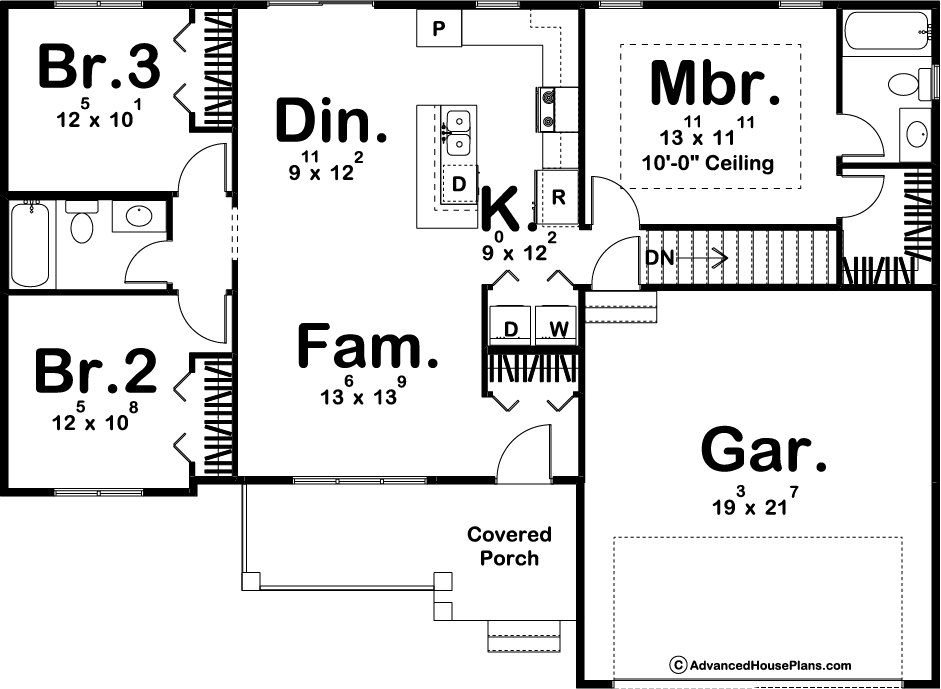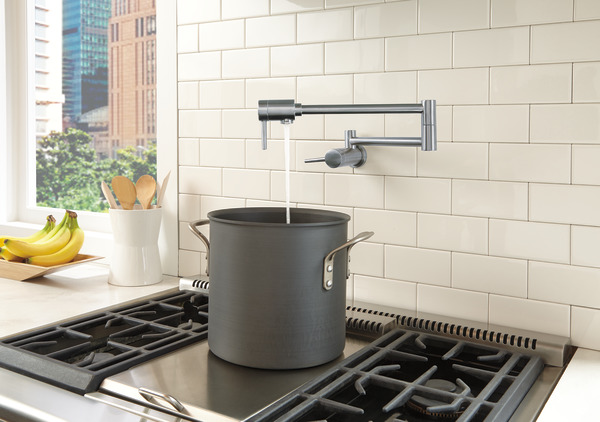The answer to that question is...kind of. Today's kitchens have evolved over kitchens in the past. Whether you own a small home, empty nester home or luxury home we all live in our kitchen and want it to function for how we live and cook.
What are the kitchen work triangles design principles? The triangle is the distance between your range, refrigerator, and sink. A good rule of thumb was 7'x7'x7' a maximum distance you walk between each. In home design, we still use this theory however it's not as strict as it was in the past and I will tell you why.

A home plan's kitchen is far more advanced from that of the 1960s or 70s. Today's modern kitchen offers more appliances, counter space, working areas, water sources, refrigeration, storage, and seating than ever before. When designing a home plan's kitchen, the first thing we ask is how many people are in your family and will there be multiple cooks in the kitchen? Do you like to entertain guests? Simple questions right? However, with the kitchen work triangle in mind, we can design an efficient kitchen around your family and your needs.
A kitchen in a small home plan today has a range, refrigerator, microwave, pantry and island for seating. The kitchen triangle stays pretty tight in small home plans because the microwave is typically over the range and the sinks and refrigerator are nearby.

Empty nester home does not necessarily mean a cheap home with a small kitchen. Some Empty nester homes have very luxurious kitchens with great entertaining spaces. Many empty nesters use their kitchens for extended family dinners and holidays so they require larger islands, serveries, oversized refrigerators, food storage, workspaces, and warming drawers. Yes, warming drawers, a way to keep the dish hot while the turkey is still in the oven. How does that affect the triangle? It's just another appliance in the arsenal to extend the triangle.
What about a luxury homes work triangle? In larger home plans the work triangle sometimes gets shorter, fewer feet between the standard three of range, refrigeration and water source. Many luxury home plan kitchens have oversized gas ranges with pot fillers above the range so you don't have to make the run to the sink.

Others have prep sinks on the island, another great water source so we do not have to walk the 7 feet to the sink. How about a 72" wide refrigerator on the side wall and a beverage refrigerator in the island. Yep, a secondary refrigerator that stores the chilled wine for your favorite recipe. And not to forget a second island just for seating and enjoying the chef in the kitchen.
As you can see kitchen layouts can be effective just like the work triangle and also fun if you can afford the perks. Let us design your homes next work triangle at Advanced House Plans.
