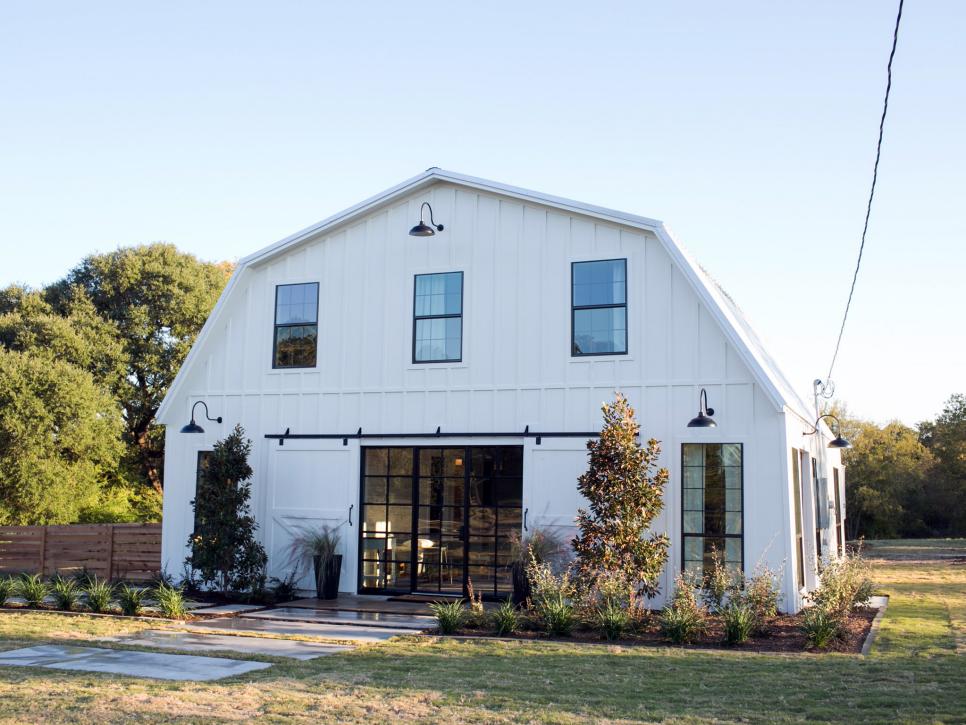When Chip and Joanna Gaines built their "barndominium", it peaked a lot of interest in that building style. Not only is it an efficient way to build a residential structure, but it also has that farmhouse charm that Fixer Upper is known for. The question we find ourselves asking is, "Is the Barndominium the future of residential construction"?

To answer that we need to look at a Barndominium from the outside in. The exterior is where the bardominium is drastically different from traditional construction methods. The exterior shell of the home is essentially a steel building or post frame building that has been upgraded for aesthetical purposes, such as larger windows and modern doors. With that being said, the biggest benefit by far to a barn-style building is the cost to build and maintain. It's been said by many that a steel building costs half as much and takes half of the time to construct. While that won't be true with a barndominium due to the finished living quarters, there will still be nice cost savings. The other benefit of the steel building exterior is easy maintenance. Now I know what you're thinking, "I don't want a big ugly steel building that looks like a shop". Luckily for you, you can make a barn style building fit many architectural styles and you can use many different exterior materials including exterior stone, brick, and wood.
The interior is where you can have a lot of fun in the design process. Since the exterior of a barn-style building is typically cheaper, it's typically bigger as well. This gives you a lot of freedom to find the perfect design for your dream home. Below are some images of a barndominium designed by us here at Advanced House Plans in Omaha Nebraska.
Did you notice in these pictures how open the floor plan feels? The exterior shell used for this home had a high ceiling that allowed us to design a beautiful loft bedroom and gave the kitchen/living area a soaring vaulted ceiling. The wood textures used throughout this barndominium gives this home a rustic feel.
Now let's talk about the negatives. A barn-style building typically isn't as energy efficient as a timber framed home. Most of that can be corrected with proper insulation, but it won't typically be as easy as it is with traditional construction. Another negative is you're somewhat limited to how many crazy unique angles you can do with your home's exterior. Your personal style will dictate whether or not this is truly a negative or not.
Let's go back to the question of, "is this the future of residential construction". The answer is a resounding maybe. Like most design decisions it really all comes down to your personal style. If you are looking for a cost-effective, farmhouse style house than a barndominium may absolutely be the better way to go. If you are looking for a house with a crazy and unique foundation, you may want to stick with the traditional construction method.

As always, no matter what construction method or design you prefer, we are here to help you find it. Stay tuned for our amazing collection of Barndominium plans that are coming soon!
