Interpreting a construction set of drawings for a home can be daunting. With so many lines, symbols, and notes, it can be easy to get lost and to feel overwhelmed in trying to "see" how a home would be like in the real world from a complex web of information. In this new weekly series, we'll walk through a real set of house plans, break down key features, and help you to make sense of the complicated!
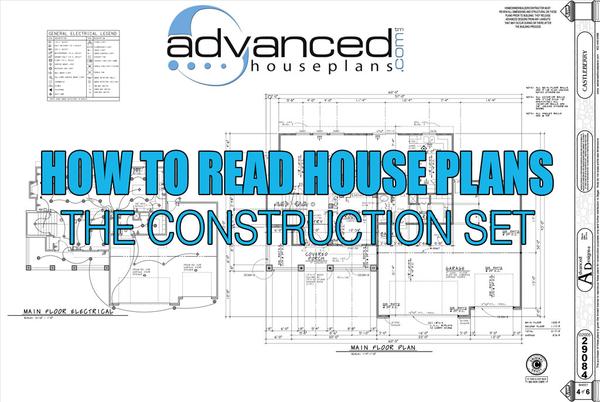
First, a word of encouragement - don't be discouraged if you can't visualize or understand what a drawing is trying to communicate! For some, reading floor plans and building blueprints is like reading an instruction manual for assembling a rocket! For others, these sorts of drawings just make sense. For those of you who need a little help, I'll walk you through the basics, point out some key elements, and clear up some of the confusion to make you a plan-reading pro!
First, let's zoom out a bit and look at the entire construction set as a whole. The full set of drawings, or blueprints as they are often called - though they are no longer blue with today's modern plotters, is a collection of pages that contain a variety of drawings that communicate how a house is built. Each individual drawing explains a different part, or detail, of the building. Let's take a look at some. As possible, drawings are grouped together on the same page to reference and further explain a particular part of the house.
The Cover Page - General notes and legends
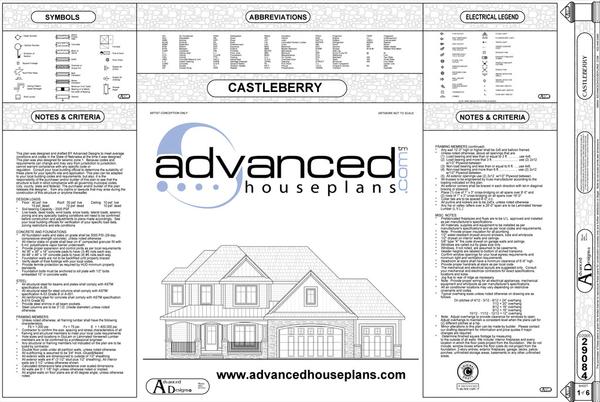
The typical set of plans begins with a cover page. It breaks down key terms and abbreviations used throughout the set, contains symbol legends to describe what different symbols (like light fixtures or floor drains) represent. General notes are outlined that are generic to most home construction. We like to include a simplified elevation of the front of the house. It is bordered by a cover block, typically consistent throughout each page, that describe the project name, plan ID, page numbers, dates, and copyright notices.

Elevations - Front, back and side faces of the house
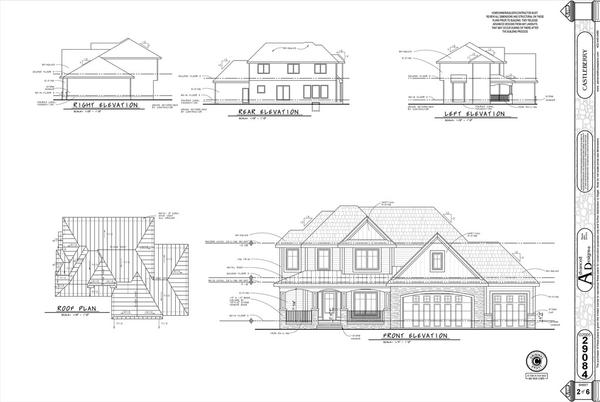
The next page (or two, depending on the size of the drawings) features the elevation drawings. Elevations are straight-line, non-perspective, technical drawings that communicate a particular side of the house. It can describe materials, roof pitches, typical wall heights, and generally explains the look and feel of a home's exterior.
On this particular project, we included the roof plan since we had the room for it. Also, note that the title block remains to the right as it does throughout the set.
Floor Plans - the layout of each level of the house
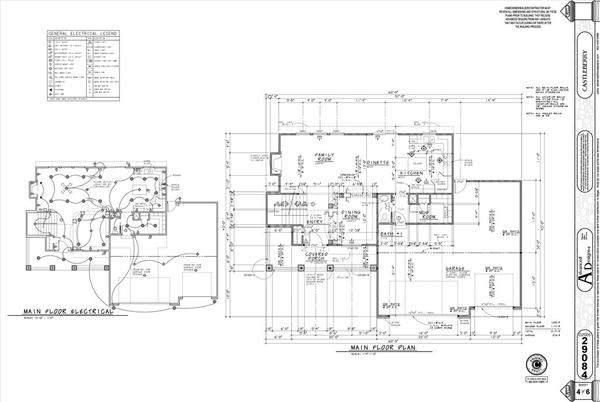
The next pages are typically reserved for the meat of the home plan - the floor plans. Floor plans are non-perspective overhead drawings of the floor layout. Imagine slicing a house clean through a few feet above the floor level, and looking straight down from above and this is pretty much what you'll see. Each different floor plan - foundation, main level, second level - is like a different slice through each level of the home. These drawings communicate room dimensions, structural information, door and window openings, major appliance locations, among many other things.
Electrical floor plans typically get their own drawing at a smaller scale as shown on this page. They often are simplified drawings, omitting structure and notes to make them easier to be read.
Detail drawings - typical structural sections, stair sections, and cabinet elevations
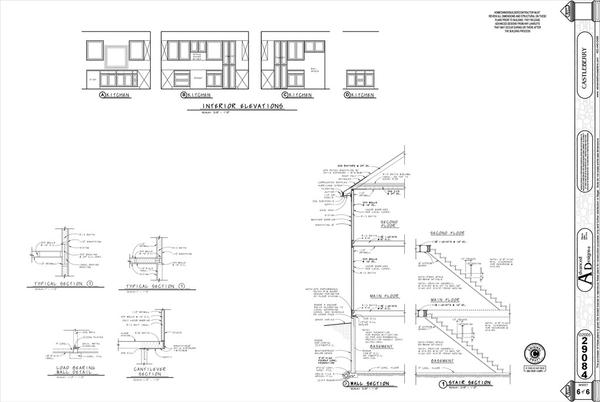
The final major component of a set of house plans are detail drawings. Depending on the size of the house, these drawings can be included on other pages or reserved for a separate page of their own.
Typical sections communicate typical structural assemblies of the foundation, floor, walls, and roof systems. Stair sections communicate rough framing dimensions of a stair. Cabinet elevations give an example of how kitchen cabinets can be configured. Some houses require extra drawings to communicate unique situations in a house like a floor step-down in a basement. Most of our plans include cross sections that cut through the entire length of the house.
Putting it all together
General notes, elevations, floor plans, sections - these drawings all make up a full set of construction documents for a home. In the coming weeks, we'll break down each element in more detail so that you can be well-equipped to understand what is going on when you look at house plans.
If you ever have a question on an Advanced House Plans design - we offer 100% free technical support for every drawing purchased from us. If you see something that doesn't make sense to you, each of our staff of drafters and designers is capable of answering your questions.
If you'd like to learn more about our plans be sure to visit our FAQ section.
