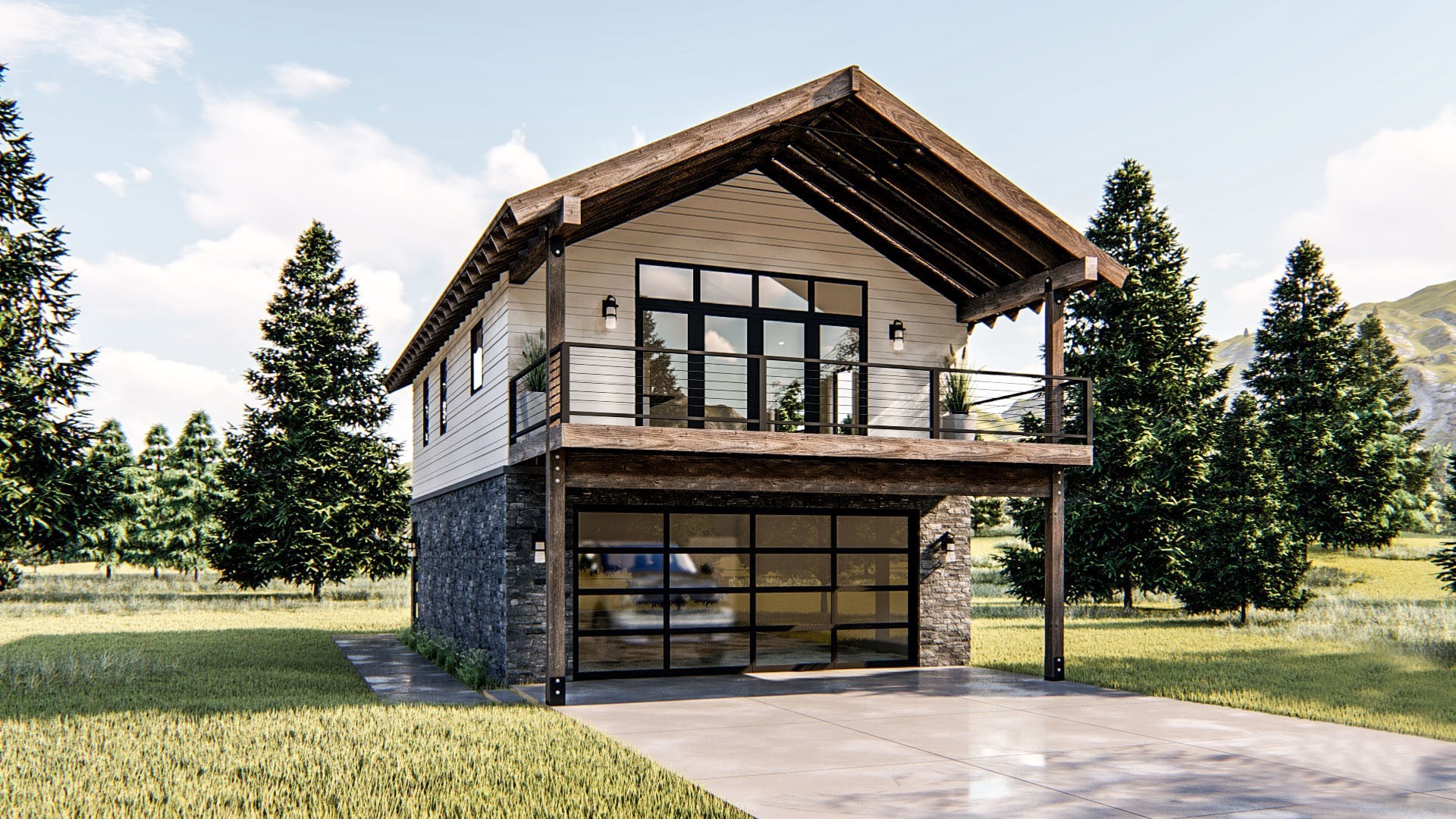Lately, I’ve been thinking about space. Not Outer Space. Just…space. Specifically, space we might need, or at least, space we might want. Space to store our stuff. Space to create. Space to make noisy messes while we pound, paint, sculpt, saw, or sew. Or, on the other hand, space for solitude and silence. Space for our grown kids or overnight guests to have their privacy, away from our households. (By the way…that privacy thing can work nicely both ways.)
When we seek space for the abovementioned, we usually focus our attention on a spare bedroom, or maybe a spot in the basement or garage. But those spaces are inside the home. What if we were to look at possibilities outside the box…outside the home. Specifically, let’s take a look at the Carriage House Garage, a.k.a. the Garage Apartment. These are detached garages with upper levels that offer usable, flexible….SPACE. They’re a great option if your lot has the space for such a structure (no pun intended).

Carriage Houses are certainly nothing new. Back in the mid-to-late 19th and early 20th centuries, when horse-drawn vehicles were responsible for rush-hour traffic jams, commuters parked their wheels in carriage houses – the predecessors of today’s garage. Depending on the particular financial status of the commuter, a carriage house may have also included an upper-level living area for the driver and/or livery groom – and in later years, the chauffeur.
Nowadays, old carriage houses are sometimes renovated to showcase charming offices, apartments, art studios, and more. Although authentic carriage houses are few and far between (or in many places non-existent) homeowners can still enjoy the appeal and utility of thoughtfully designed detached garages that also offer additional, usable space.
Of course, the amount and type of space needed will vary from person to person and family to family. Perhaps you’re an artist, a crafter, or some other type of hobby enthusiast, and you’ve always dreamed of having a sun-lit studio, nestled away from the hustle and bustle of daily home life. Maybe you have a college-age family member who still lives at home, but they – and everyone else – would be benefitted if they were to occupy a separate living space (but one that’s close enough to allow you to keep an eye on them). Similarly, many would be happy to have their parents or in-laws live nearby, yet to enjoy privacy. If not immediate family members, perhaps it would be nice to have such a spot for overnight guests.
Home offices – inside the home – are a very popular floor plan feature, but what if you were able to leave the house in the morning….get away to the office…and not fight a single bit of traffic? Speaking of getting away, maybe it’s as simple as needing some “ME” space – a true get-away spot to have all to yourself, for however you choose to use it.
Since it seems like we can never have enough space for our ever-growing accumulation of stuff, I would be remiss if I didn’t draw attention to the huge storage spaces afforded in the upper levels of detached garages. Of course, anything is possible, but I’m guessing it would be pretty tough to max out that kind of storage capacity.

Whatever your reasons for wanting a Carriage House Garage or Apartment Garage, we at Advanced House Plans offer a stylish selection of one, two and three-car detached garage plans in an extensive array of sizes. In the upper levels, you’ll discover everything from unfinished storage spaces to smartly designed living areas of over 1,200 square feet. And as with all of our house plans, any of our detached garages can be customized inside and out. Unfinished upper levels can be transformed into comfortable living spaces. Likewise, finished upper levels can be customized to meet your specific lifestyle needs. We can even change a detached garage exterior to reflect the appearance of your existing home – something that was commonly done, back in the day.
If you’ve seen yourself in any of the scenarios described here, constructing a Carriage House Garage from Advanced House Plans might be something to seriously consider. Although original carriage houses eventually became outdated, their tastefully revived descendants now provide us with the option of having more space to better enjoy our daily lives…and that’s something that will never become obsolete.
