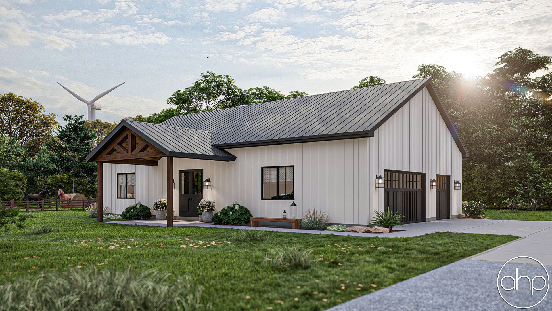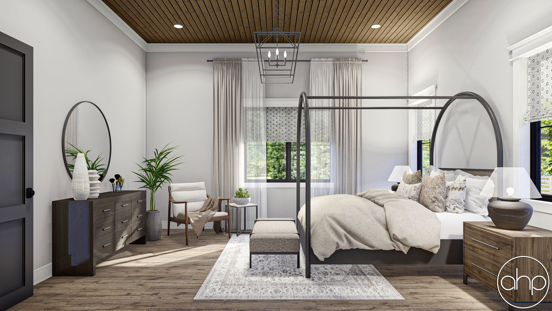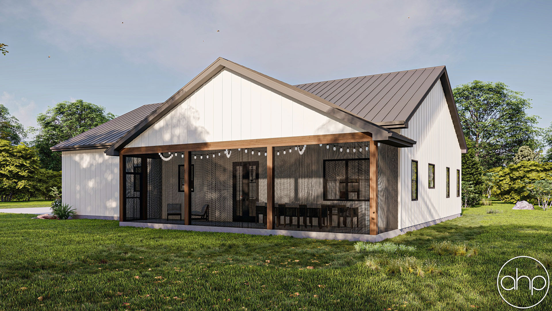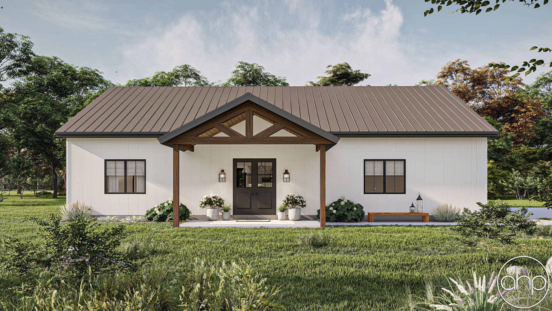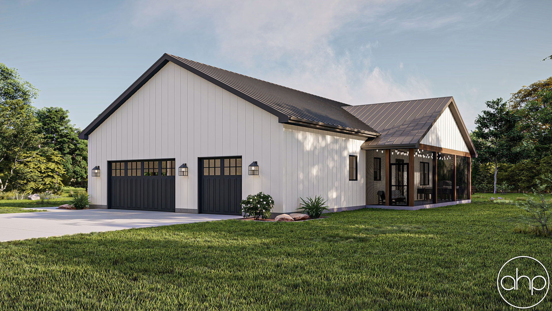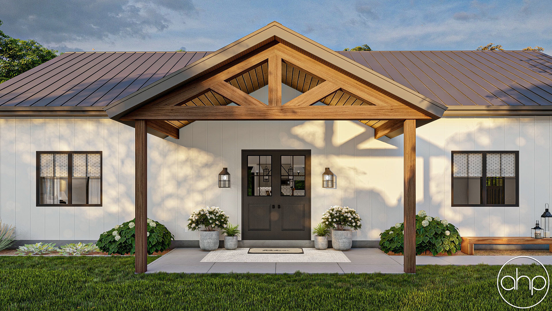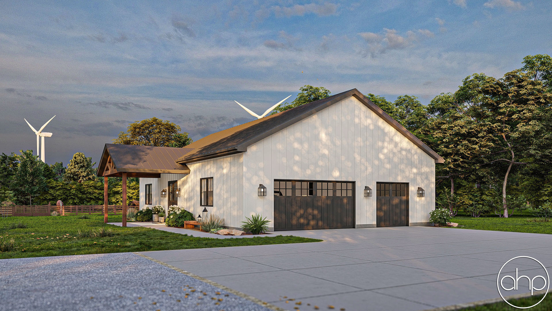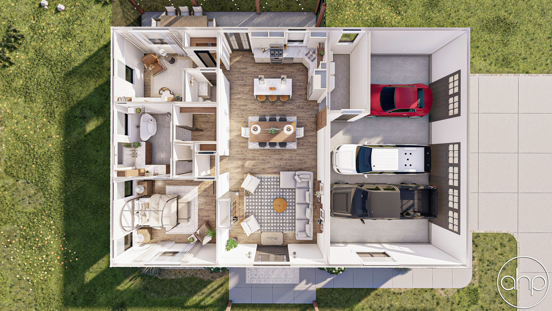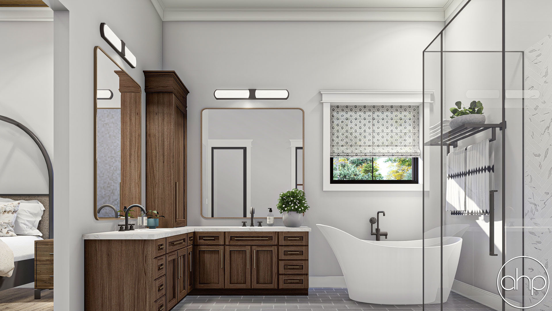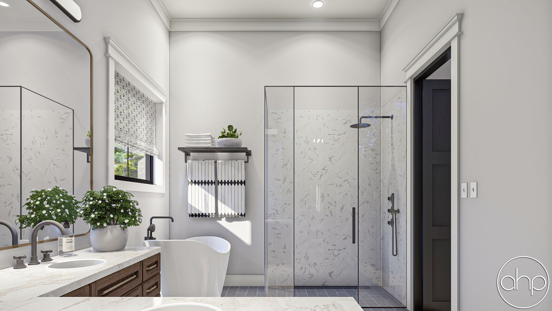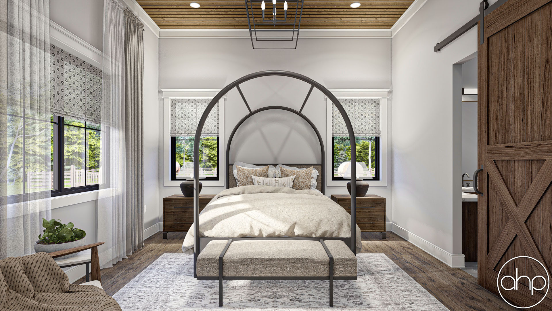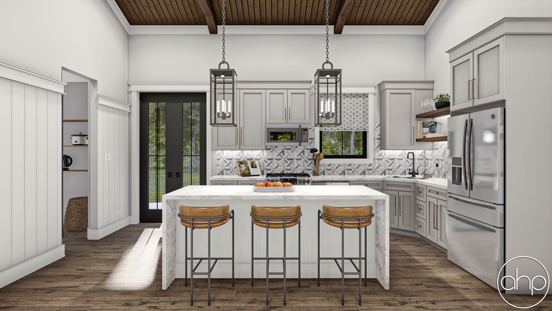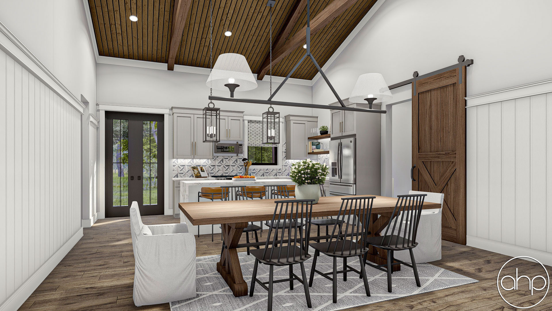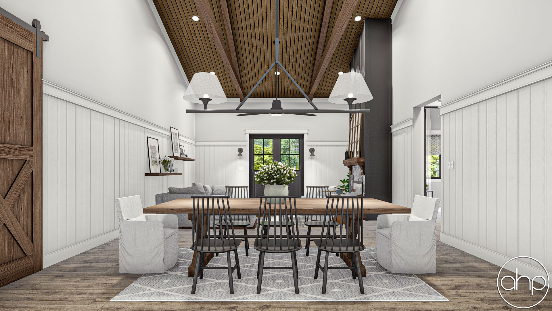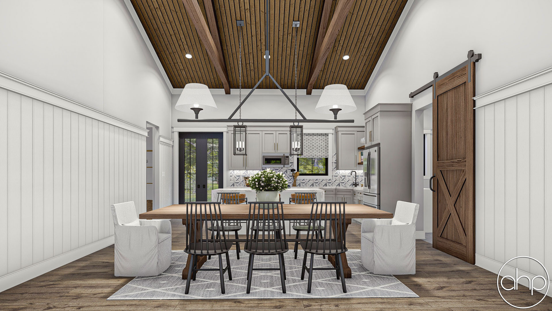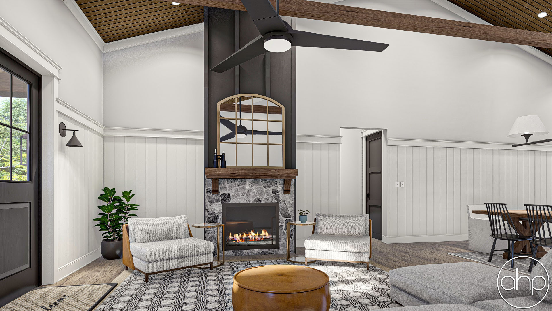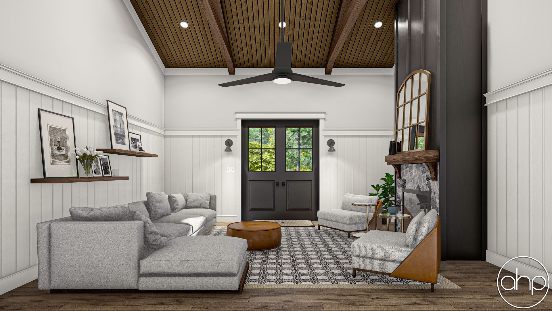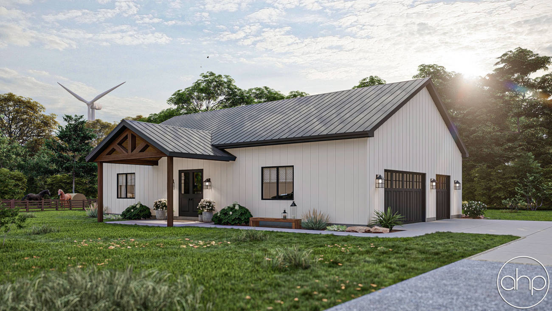
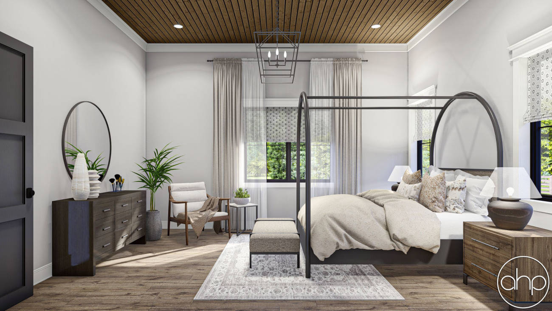
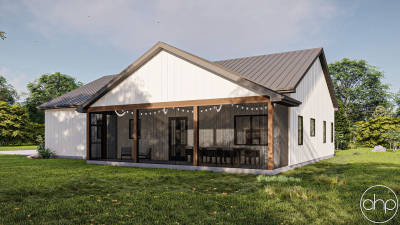
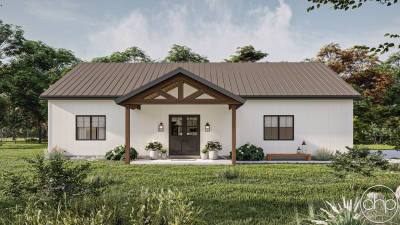
Barndominium Style House Plan | Zimmerman
Floor Plan Images
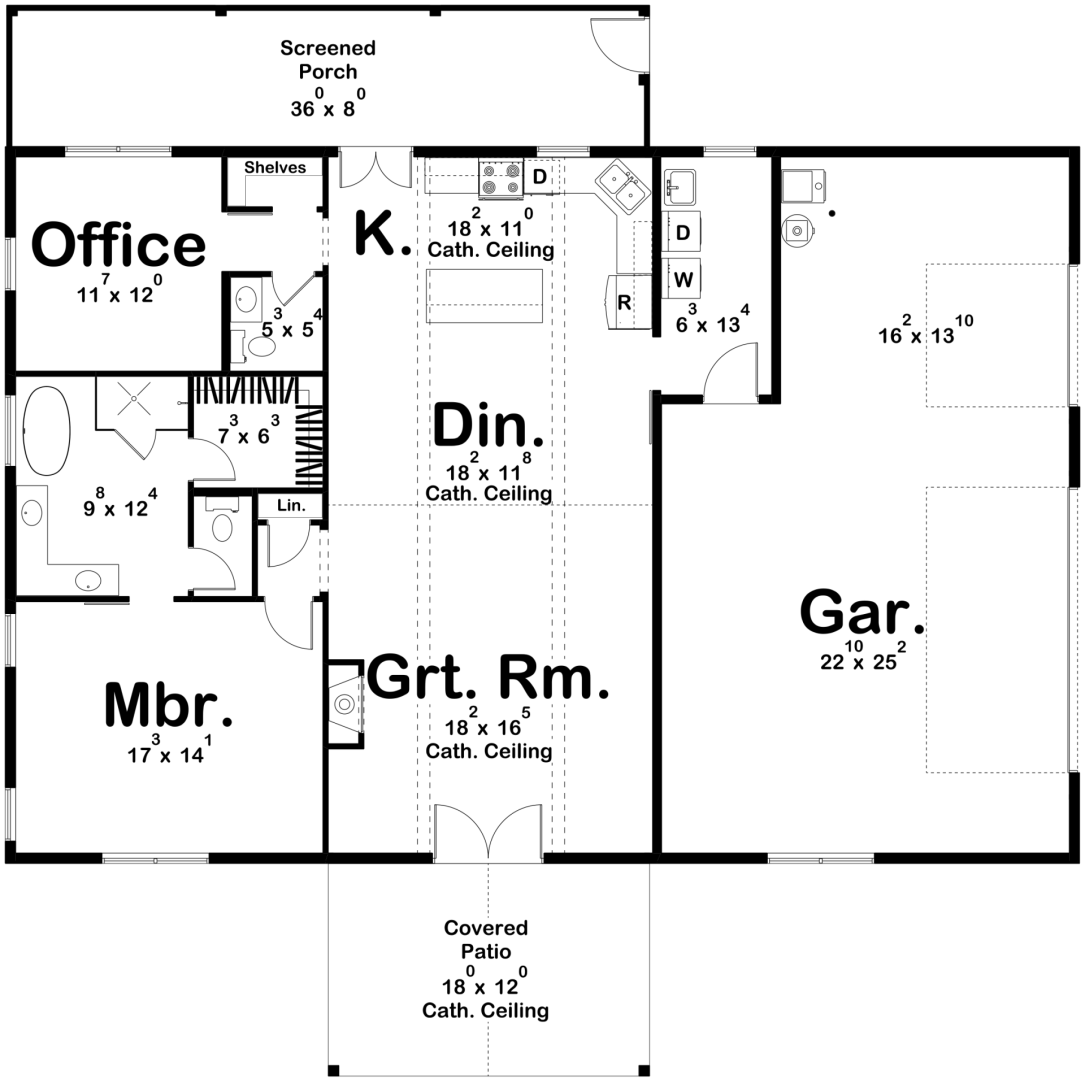
Plan Video Tour
Plan Description
Introducing the epitome of modern rustic living. This rectangular marvel blends the charm of a barn-inspired aesthetic with the practicality of contemporary design, offering a harmonious blend of functionality and style.
As you approach the Barndominium, you're greeted by a striking covered entry adorned with a gable accent truss. This architectural detail not only adds character but also hints at the warmth and comfort that awaits inside.
Upon crossing the threshold, you find yourself in the heart of the home, the Great Room. This expansive space boasts soaring ceilings adorned with exposed trusses that showcase the craftsmanship of the structure. A cozy fireplace anchors the room, creating a focal point that invites relaxation and gatherings with family and friends.
The open floor plan seamlessly transitions into the dining and kitchen areas, all beneath the same cathedral ceiling. This design fosters an atmosphere of togetherness, making it an ideal setting for both everyday living and entertaining. The kitchen is thoughtfully designed with modern amenities and plenty of counter space, making meal preparation a joy.
Adjacent to the kitchen, you'll find a conveniently located laundry room, just steps away from the two-car garage. The garage includes a third stall for storage and workshop space, catering to your practical needs while maintaining the architectural coherence of the Barndominium.
The master suite is a private sanctuary within the home, featuring its own luxurious bath and a spacious walk-in shower. Rest and rejuvenation are guaranteed in this tranquil retreat. Additionally, there's an office space, providing a dedicated area for work or creative pursuits, and a powder bath for guests' convenience.
Step out to the rear of the Barndominium, and you'll discover a screened porch that extends your living space into the great outdoors. Whether it's sipping morning coffee, enjoying a breezy afternoon, or stargazing on clear nights, this screened porch offers a perfect balance between indoor and outdoor living.
In summary, this Barndominium House Plan embodies the essence of contemporary country living. Its clever layout, stunning cathedral ceilings, and thoughtful design make it a place where modern comfort meets rustic charm. Experience the best of both worlds in this unique, rectangular haven that's ready to welcome you home.
Construction Specifications
| Basic Layout Information | |
| Bedrooms | 1 |
| Bathrooms | 2 |
| Garage Bays | 2 |
| Square Footage Breakdown | |
| Main Level | 1562 Sq Ft |
| Total Finished Area | 1562 Sq Ft |
| Garage | 838 Sq Ft |
| Covered Areas (patios, porches, decks, etc) | 792 Sq Ft |
| Exterior Dimensions | |
| Width | 60' 0" |
| Depth | 60' 0" |
| Ridge Height | 22' 7" |
| Default Construction Stats | |
| Default Foundation Type | Slab |
| Default Exterior Wall Construction | 2x6 |
| Roof Pitches | 6/12 Primary |
| Main Level Ceiling Height | 12' |
Instant Cost to Build Estimate
Get a comprehensive cost estimate for building this plan. Our detailed quote includes all expenses, giving you a clear budget overview for your project.
What's Included in a Plan Set?
Each set of home plans that we offer will provide you with the necessary information to build the home. There may be some adjustments necessary to the home plans or garage plans in order to comply with your state or county building codes. The following list shows what is included within each set of home plans that we sell.
Our blueprints include:
Cover Sheet: Shows the front elevation often times in a 3D color rendering and typical notes and requirements.

Exterior Elevations: Shows the front, rear and sides of the home including exterior materials, details and measurements

Foundation Plans: will include a basement, crawlspace or slab depending on what is available for that home plan. (Please refer to the home plan's details sheet to see what foundation options are available for a specific home plan.) The foundation plan details the layout and construction of the foundation.

Floor Plans: Shows the placement of walls and the dimensions for rooms, doors, windows, stairways, etc. for each floor.
Electrical Plans: Shows the location of outlets, fixtures and switches. They are shown as a separate sheet to make the floor plans more legible.

Roof Plan

Typical Wall Section, Stair Section, Cabinets

If you have any additional questions about what you are getting in a plan set, contact us today.

