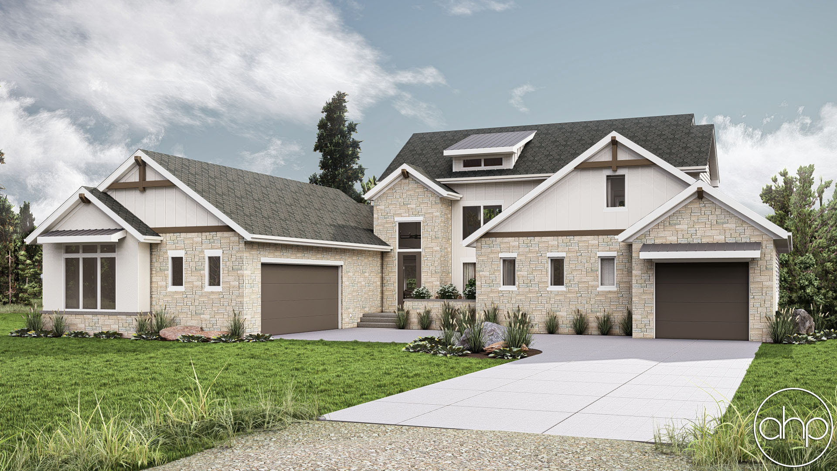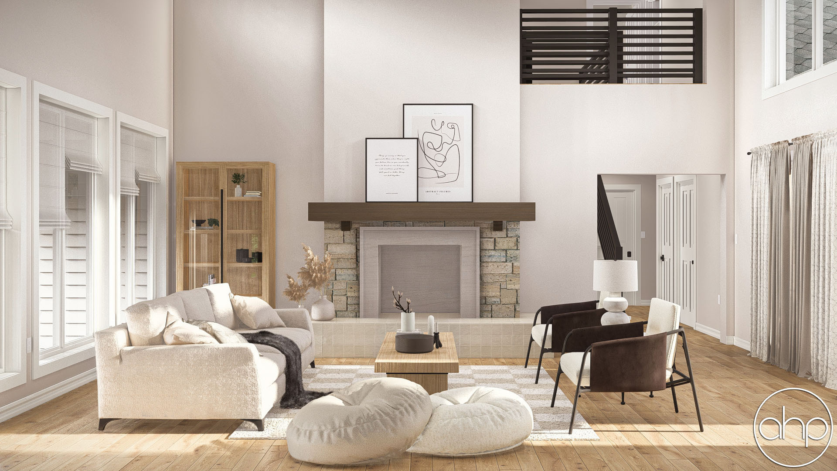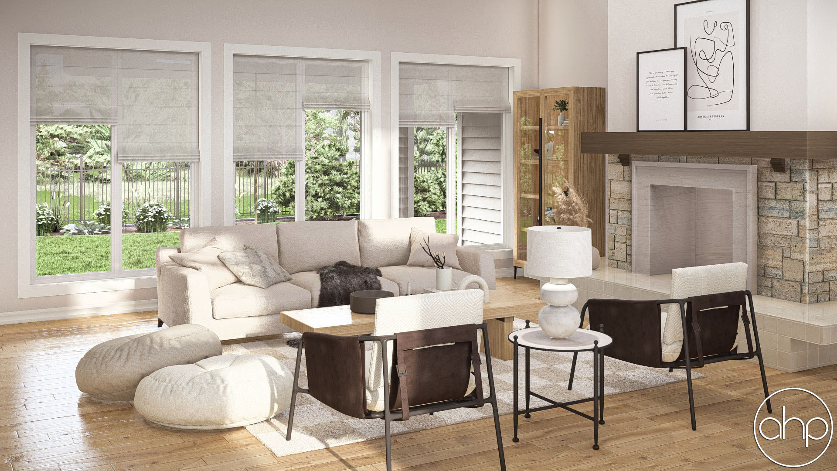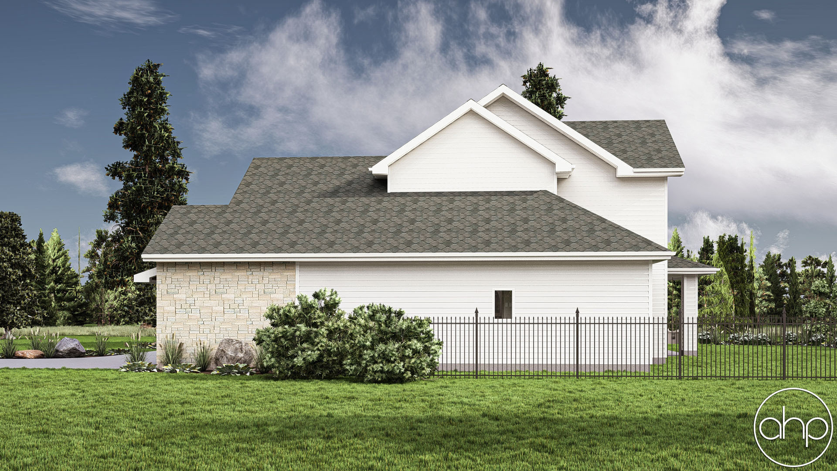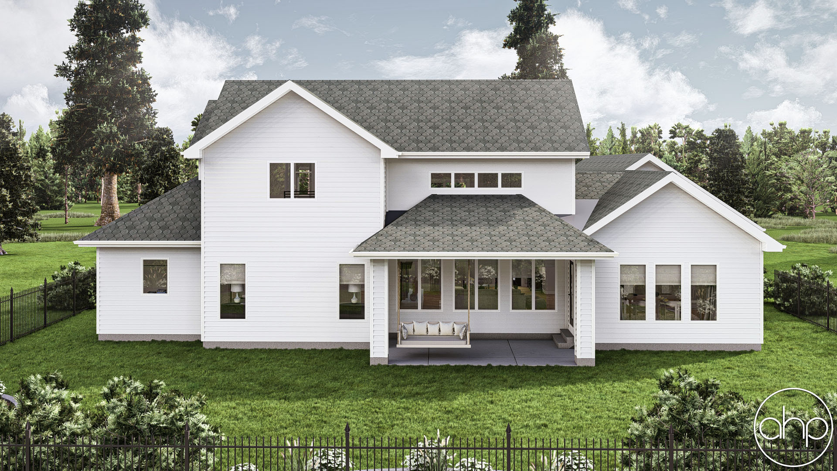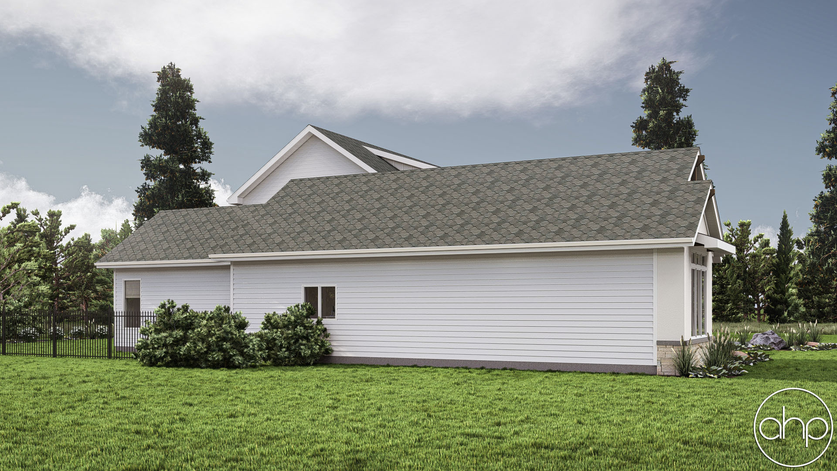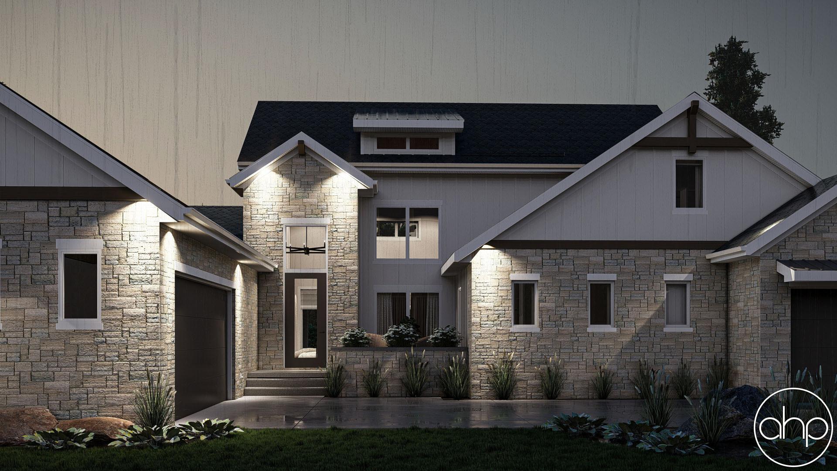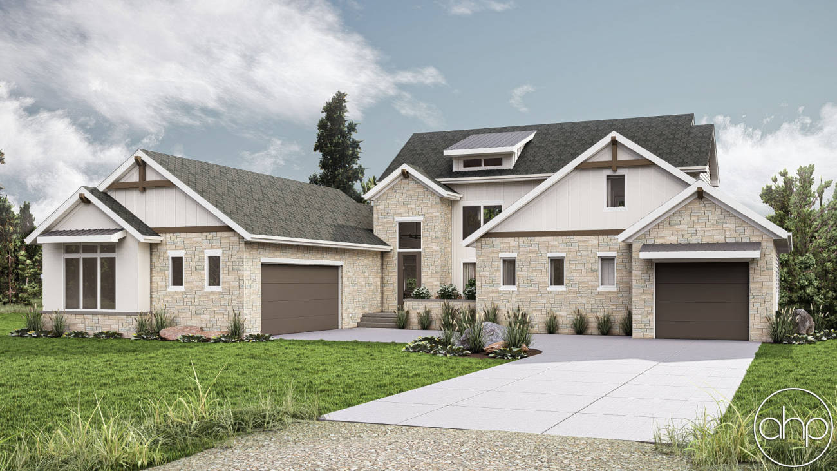
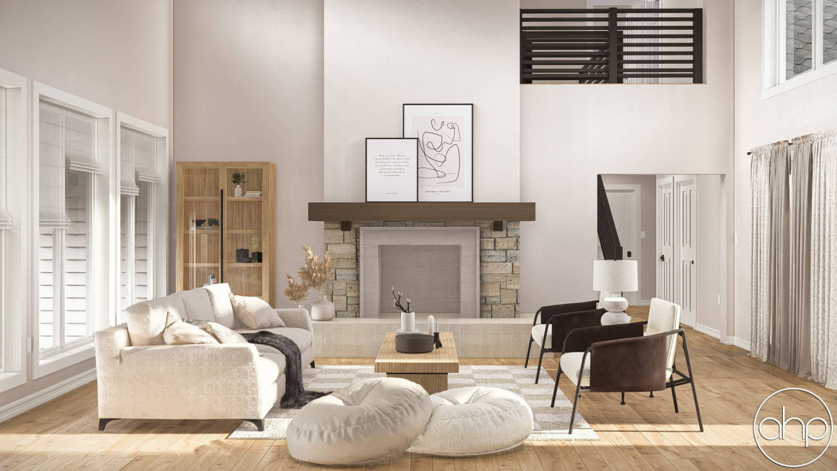
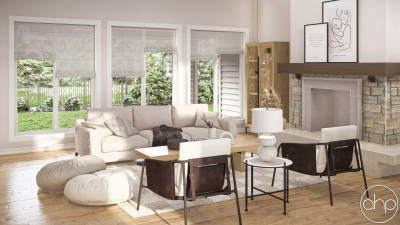
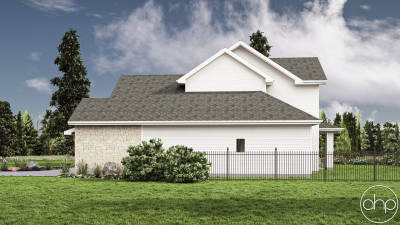
1.5 Story Craftsman House Plan | White Rock
Floor Plan Images
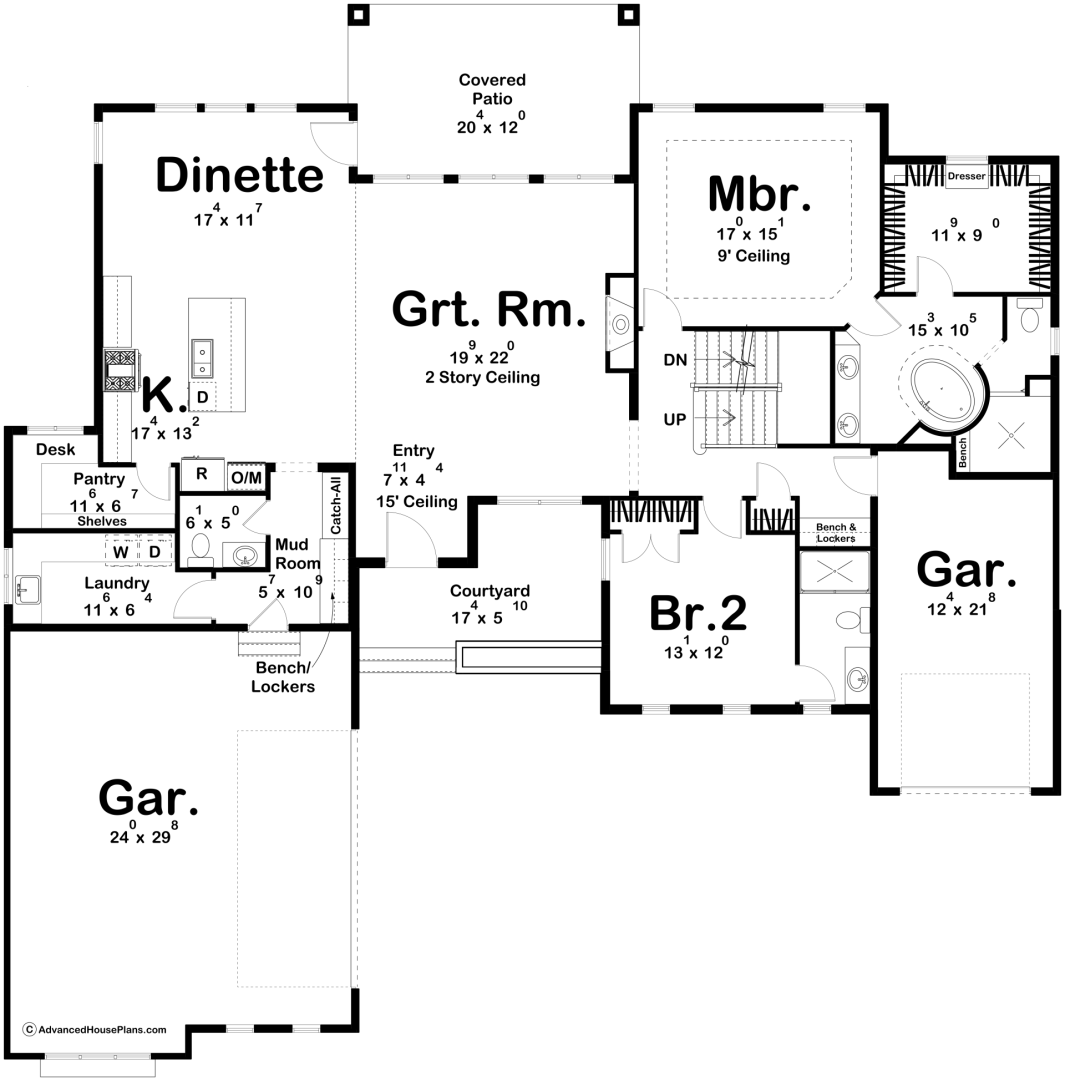
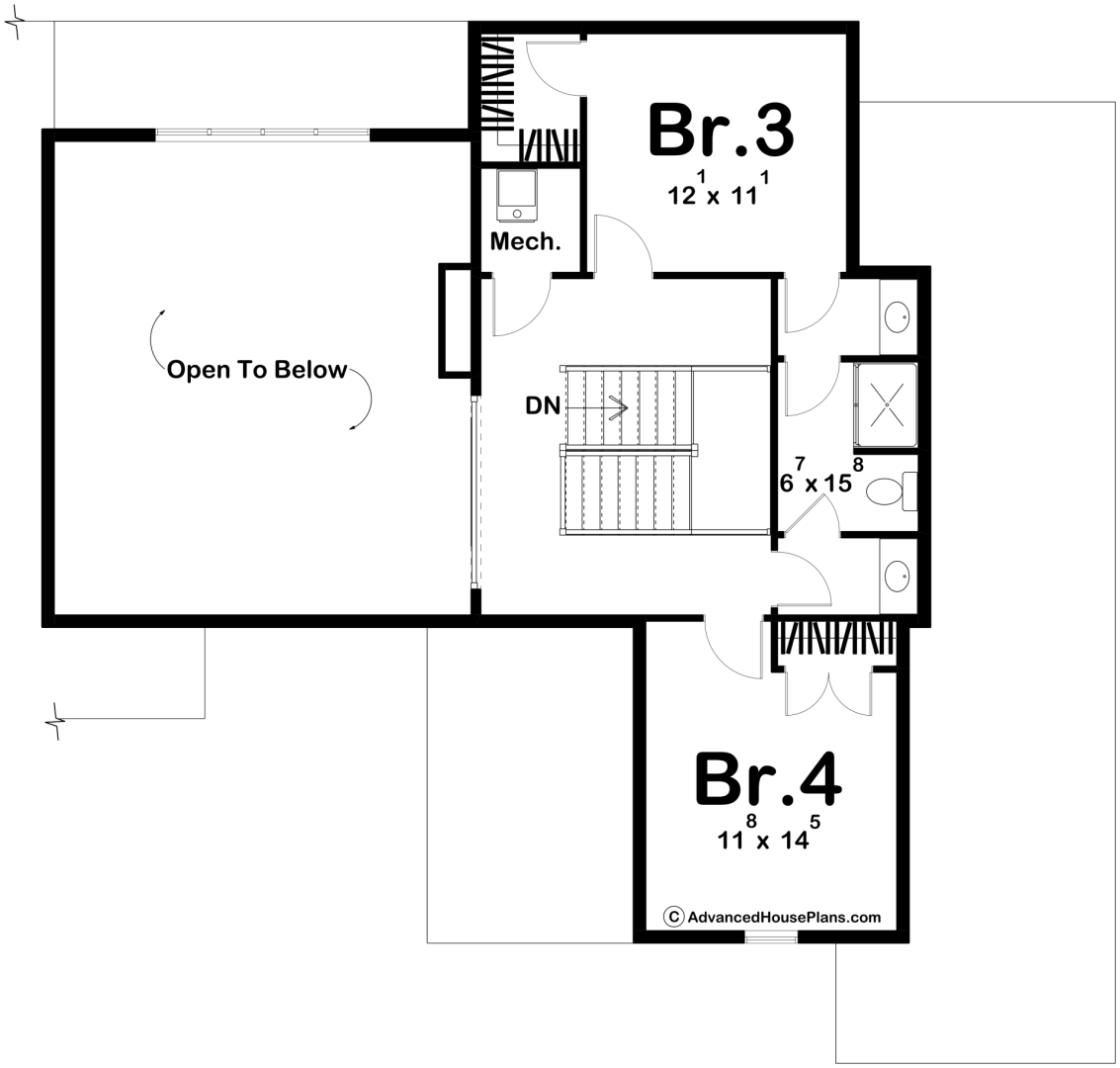
Plan Description
An appealing blend of textures enhance the exterior of this Craftsman style 1.5-story house plan. Upon entry, you have private access to an enjoyable courtyard that over looks the front drives. Inside, guests are welcomed by a 2-story-high entry that opens to the kitchen and breakfast area. Inside the pantry is a built in work station where all the kitchen recipes can be stored.
On the opposite side of the first floor, a generously sized master suite is tucked away for privacy. The well-appointed master bath includes a freestanding tub, walk-in shower, compartmented toilet and walk-in closet. Also on the main floor plan of this 1.5 story house plan is a guest suite, the suite enjoys its own private bath. Two additional bedrooms occupy the second level, which offers a birds-eye view of the great room and entry area below. Bedrooms 3 and 4 share a Hollywood bath .Back on the main floor, the split 3-car garages entry into the home with easy access to separate mud rooms. What a fantastic Family Centered House Plan!
Construction Specifications
| Basic Layout Information | |
| Bedrooms | 4 |
| Bathrooms | 4 |
| Garage Bays | 3 |
| Square Footage Breakdown | |
| Main Level | 2298 Sq Ft |
| Second Level | 671 Sq Ft |
| Total Finished Area | 2969 Sq Ft |
| Garage | 1007 Sq Ft |
| Exterior Dimensions | |
| Width | 74' 0" |
| Depth | 74' 0" |
| Ridge Height | 29' 0" |
| Default Construction Stats | |
| Default Foundation Type | Basement |
| Default Exterior Wall Construction | 2x4 |
| Roof Pitches | Primary 8/12, Secondary 4/12 |
| Foundation Wall Height | 9' |
| Main Level Ceiling Height | 9' |
| Second Level Ceiling Height | 8' |
Instant Cost to Build Estimate
Get a comprehensive cost estimate for building this plan. Our detailed quote includes all expenses, giving you a clear budget overview for your project.
What's Included in a Plan Set?
Each set of home plans that we offer will provide you with the necessary information to build the home. There may be some adjustments necessary to the home plans or garage plans in order to comply with your state or county building codes. The following list shows what is included within each set of home plans that we sell.
Our blueprints include:
Cover Sheet: Shows the front elevation often times in a 3D color rendering and typical notes and requirements.

Exterior Elevations: Shows the front, rear and sides of the home including exterior materials, details and measurements

Foundation Plans: will include a basement, crawlspace or slab depending on what is available for that home plan. (Please refer to the home plan's details sheet to see what foundation options are available for a specific home plan.) The foundation plan details the layout and construction of the foundation.

Floor Plans: Shows the placement of walls and the dimensions for rooms, doors, windows, stairways, etc. for each floor.
Electrical Plans: Shows the location of outlets, fixtures and switches. They are shown as a separate sheet to make the floor plans more legible.

Roof Plan

Typical Wall Section, Stair Section, Cabinets

If you have any additional questions about what you are getting in a plan set, contact us today.

