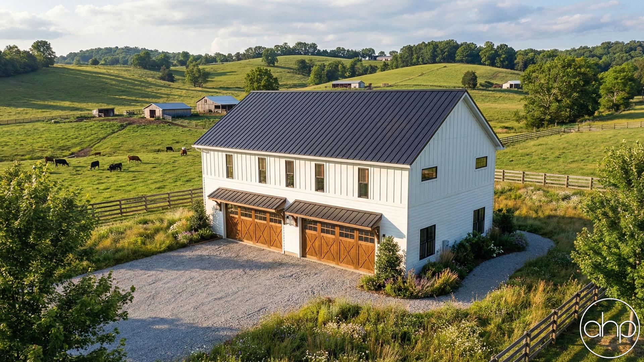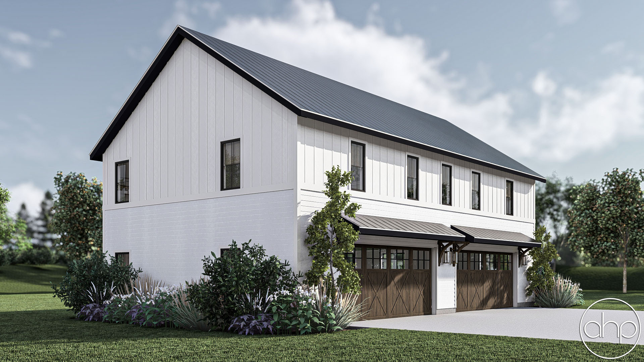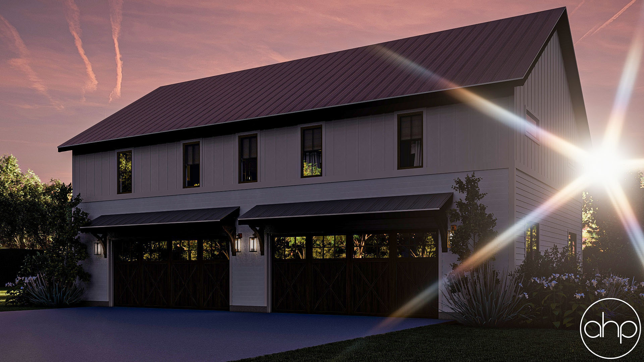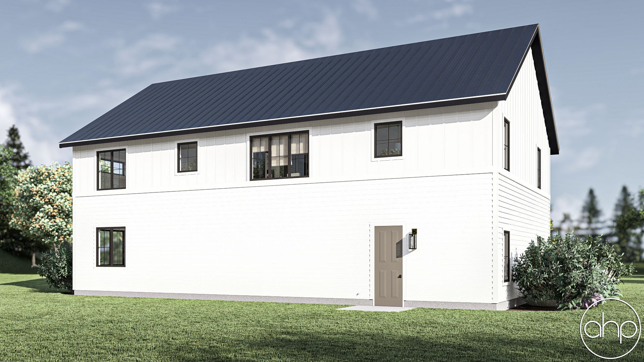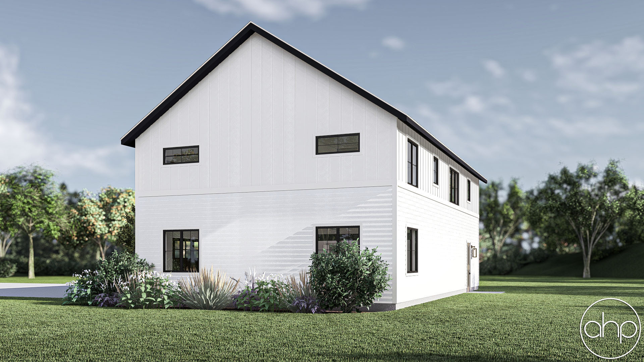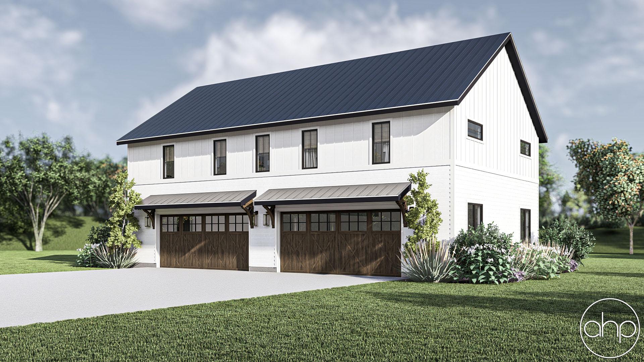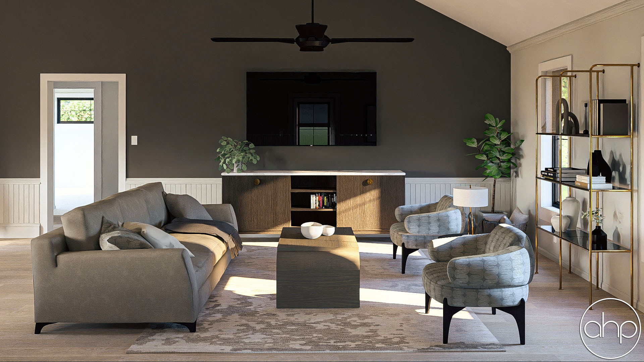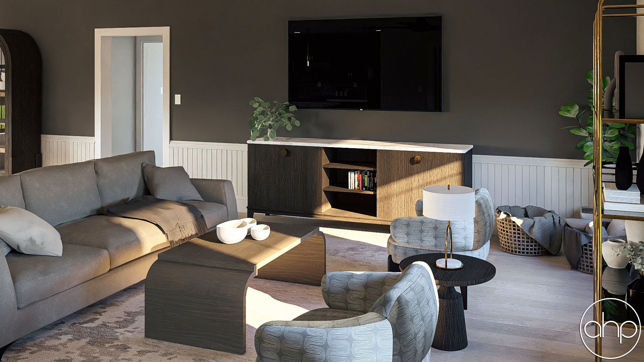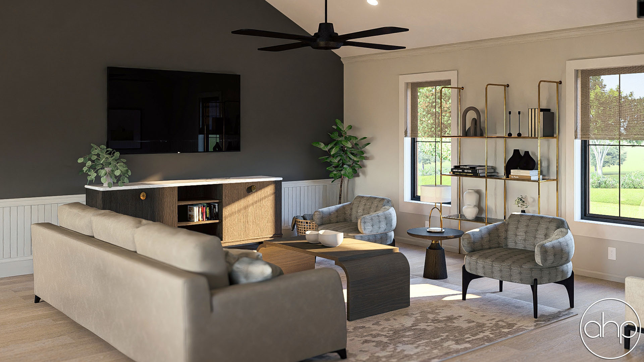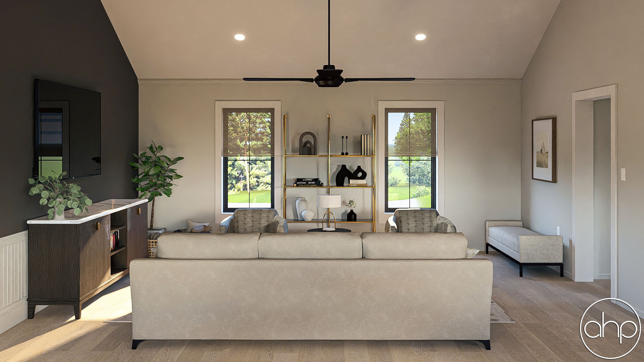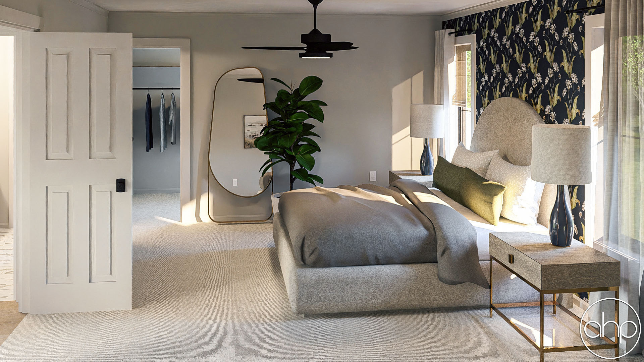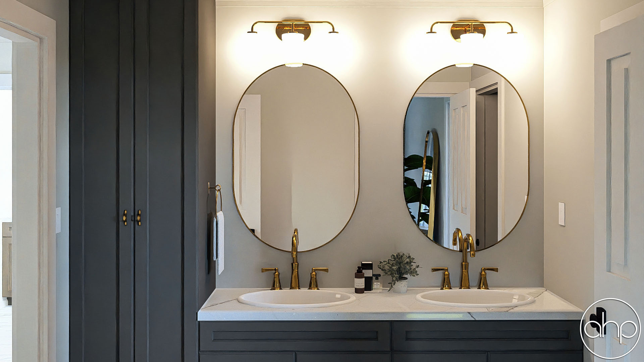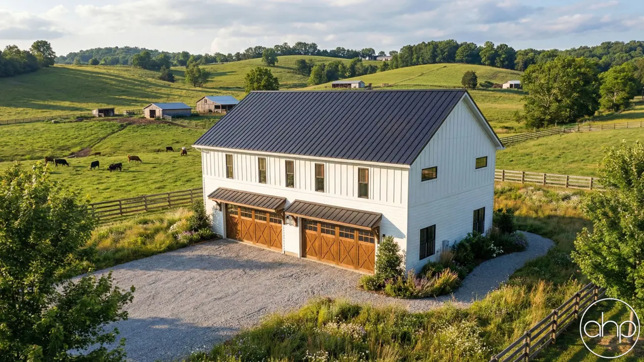
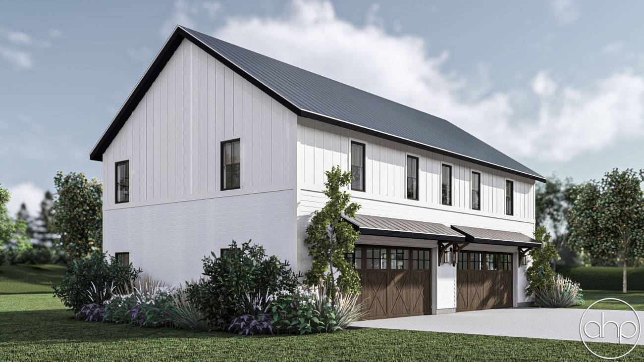
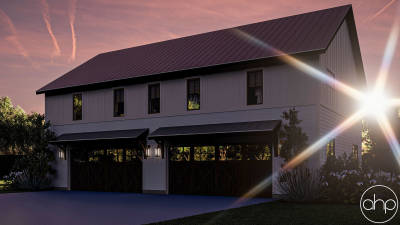
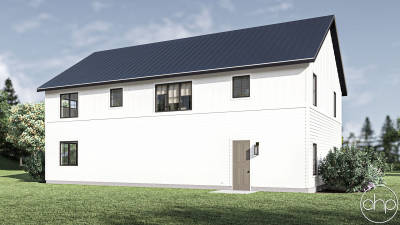
Barndominium Style Carriage House Plan | Weddle
Floor Plan Images
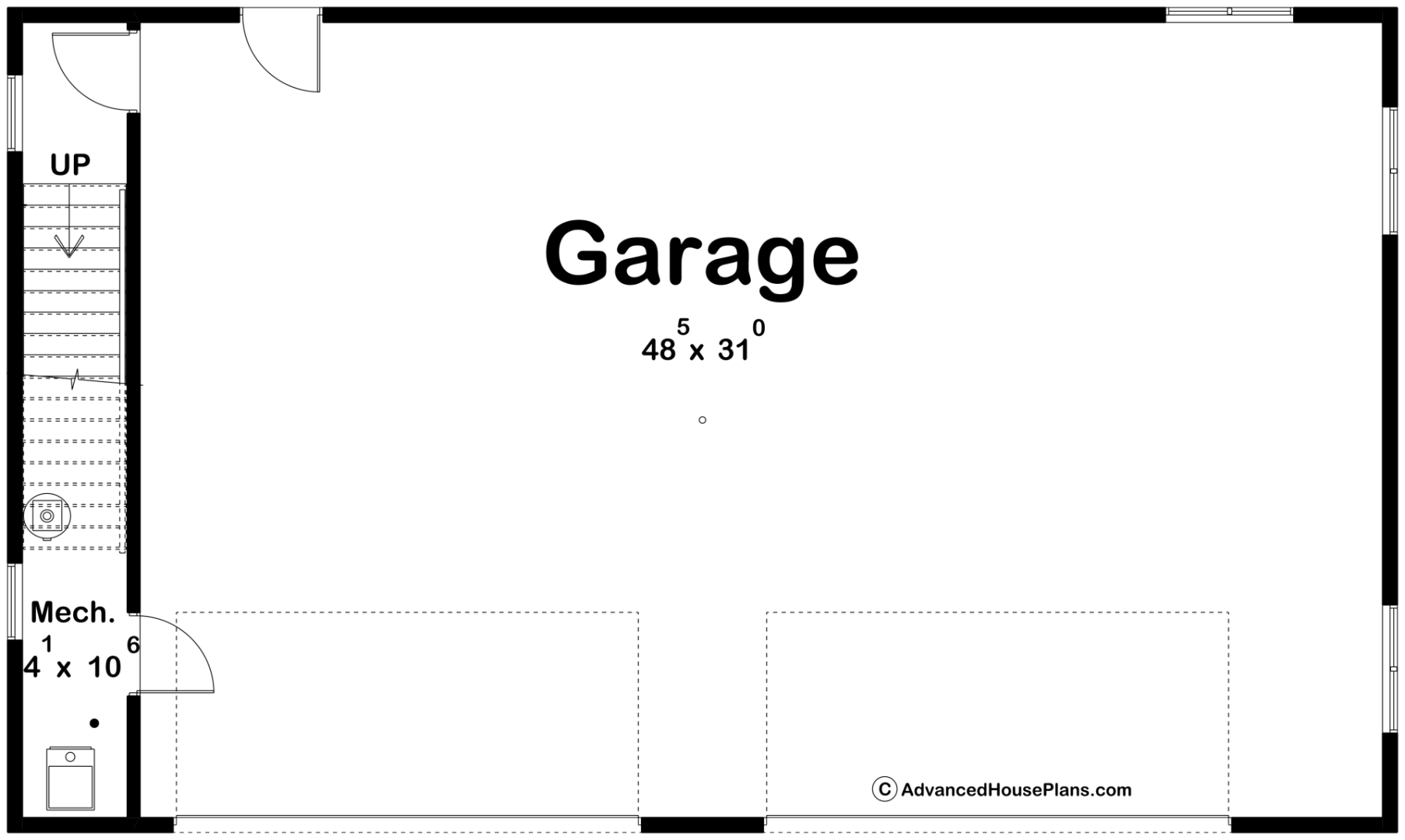
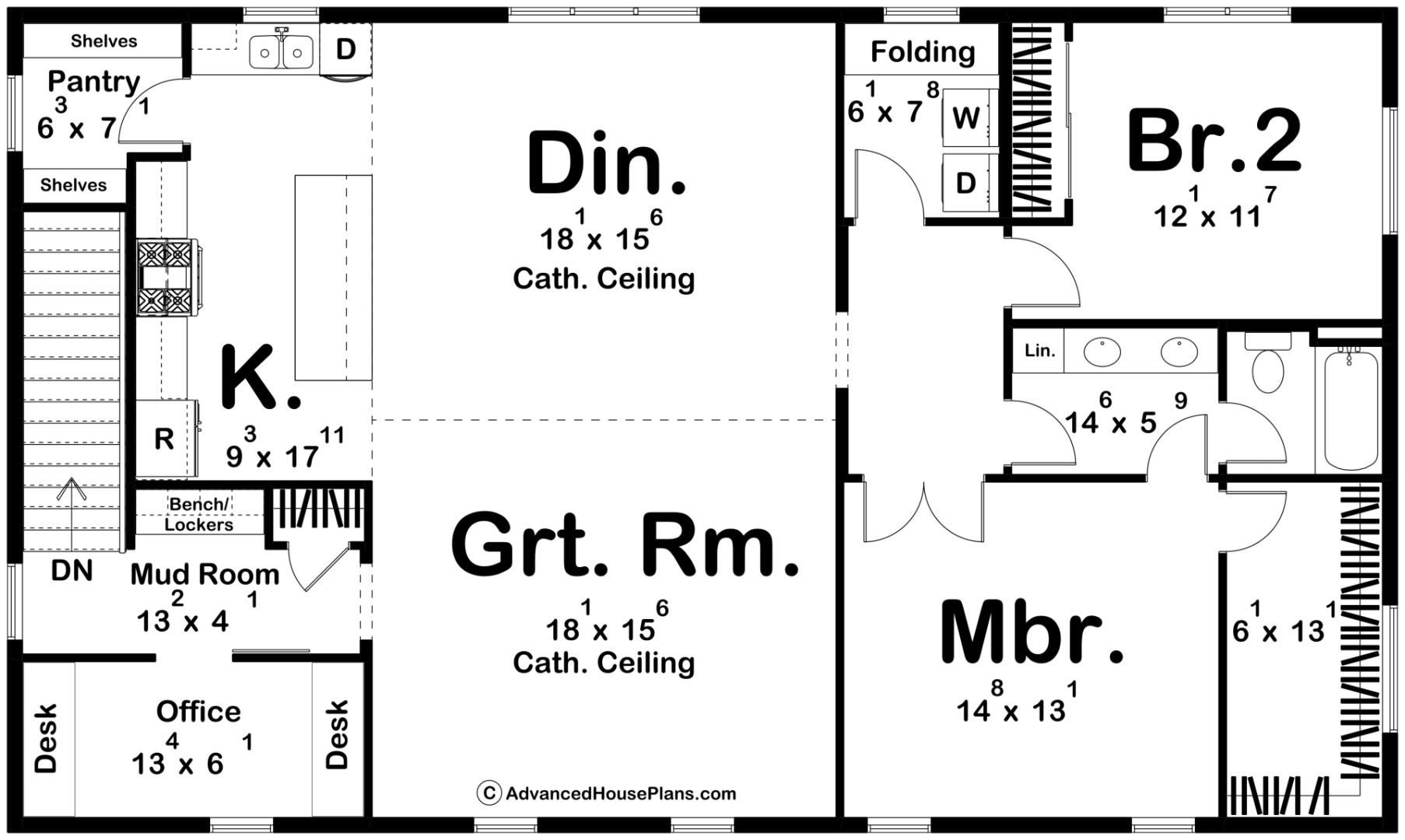
Plan Video Tour
Plan Description
Step into the charm of a barndominium-style carriage house, where rustic allure meets modern comfort. As you approach, the timeless appeal of the structure draws you in, evoking a sense of nostalgia and warmth. Inside, you're greeted by a spacious living area accentuated by a cathedral ceiling, creating an open and airy ambiance that invites relaxation and conversation.
The carriage house features two cozy bedrooms, each offering a tranquil retreat for residents or guests. The master bedroom boasts the luxury of a walk-in closet, providing ample storage space while maintaining a sense of elegance and organization.
Adjacent to the living area, a mudroom offers a convenient transition space, allowing you to shed the outdoors before entering the main living areas, keeping your home clean and clutter-free.
Nestled into a corner of the home, a pocket office provides a designated workspace, ideal for tackling tasks or managing household affairs with efficiency and style.
Throughout the carriage house, the fusion of rustic elements with modern finishes creates a harmonious balance, enhancing the overall aesthetic appeal and comfort of the space.
Consider this carriage house not just as a dwelling, but as a haven—a place where timeless charm meets contemporary convenience, offering you the perfect retreat from the hustle and bustle of everyday life. Welcome home to your barndominium-style carriage house, where every corner is infused with warmth, comfort, and a touch of rustic elegance.
Construction Specifications
| Basic Layout Information | |
| Bedrooms | 2 |
| Bathrooms | 1 |
| Garage Bays | 4 |
| Square Footage Breakdown | |
| Second Level | 1728 Sq Ft |
| Total Finished Area | 1728 Sq Ft |
| Garage | 1581 Sq Ft |
| Exterior Dimensions | |
| Width | 54' 0" |
| Depth | 32' 0" |
| Ridge Height | 31' 0" |
| Default Construction Stats | |
| Default Foundation Type | Slab |
| Default Exterior Wall Construction | 2x6 |
| Roof Pitches | Primary 8/12 |
| Main Level Ceiling Height | 9' |
| Second Level Ceiling Height | 8' |
Instant Cost to Build Estimate
Get a comprehensive cost estimate for building this plan. Our detailed quote includes all expenses, giving you a clear budget overview for your project.
What's Included in a Plan Set?
Each set of home plans that we offer will provide you with the necessary information to build the home. There may be some adjustments necessary to the home plans or garage plans in order to comply with your state or county building codes. The following list shows what is included within each set of home plans that we sell.
Our blueprints include:
Cover Sheet: Shows the front elevation often times in a 3D color rendering and typical notes and requirements.

Exterior Elevations: Shows the front, rear and sides of the home including exterior materials, details and measurements

Foundation Plans: will include a basement, crawlspace or slab depending on what is available for that home plan. (Please refer to the home plan's details sheet to see what foundation options are available for a specific home plan.) The foundation plan details the layout and construction of the foundation.

Floor Plans: Shows the placement of walls and the dimensions for rooms, doors, windows, stairways, etc. for each floor.
Electrical Plans: Shows the location of outlets, fixtures and switches. They are shown as a separate sheet to make the floor plans more legible.

Roof Plan

Typical Wall Section, Stair Section, Cabinets

If you have any additional questions about what you are getting in a plan set, contact us today.

