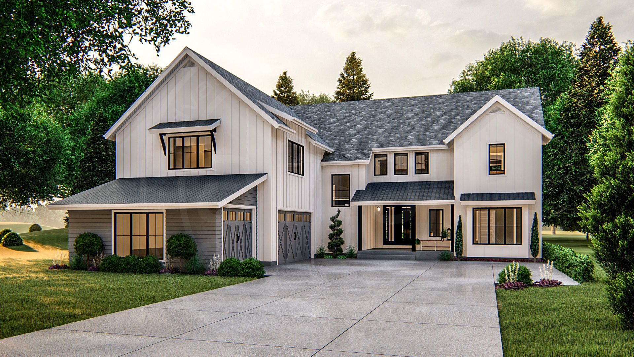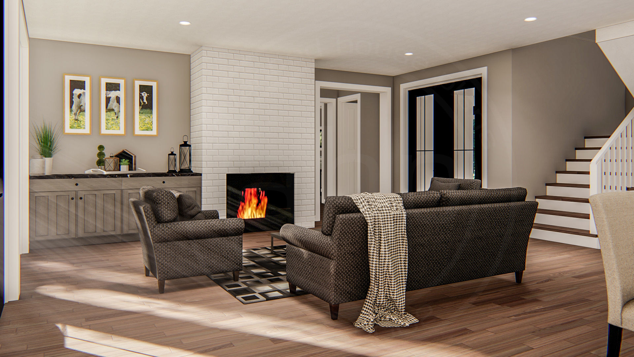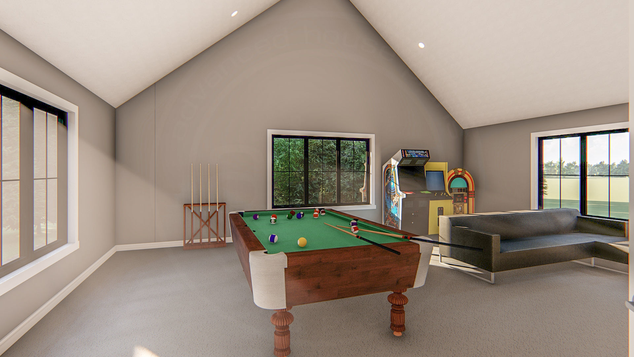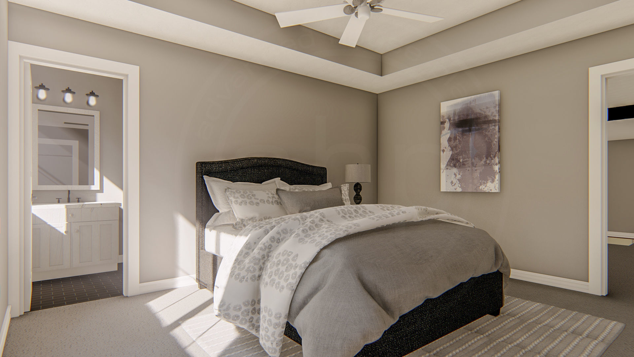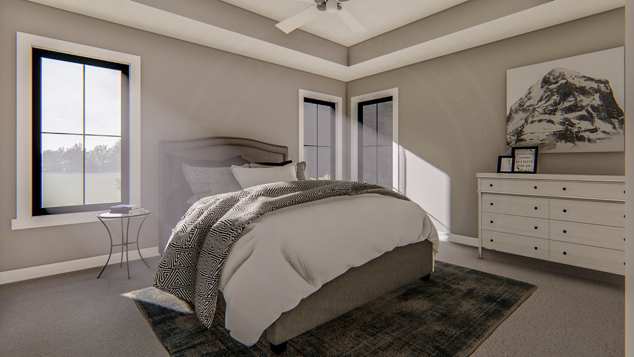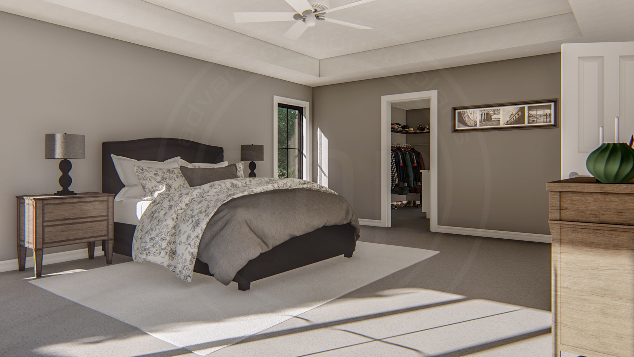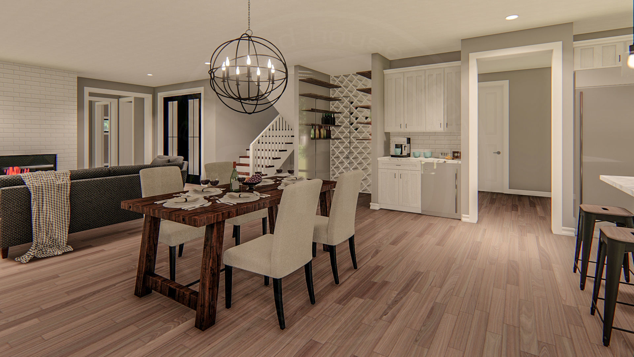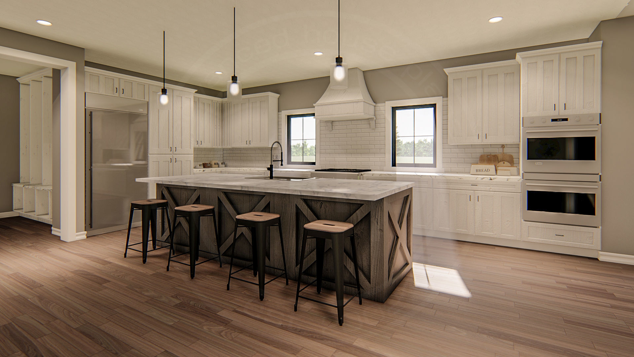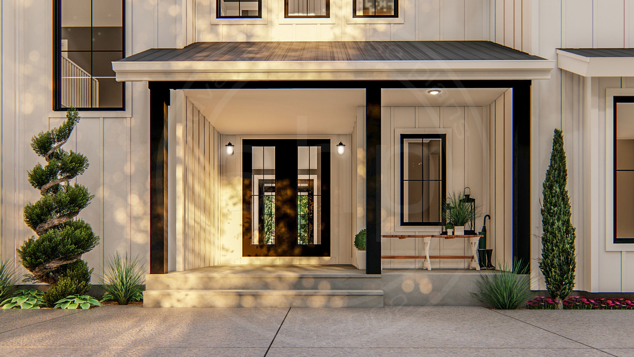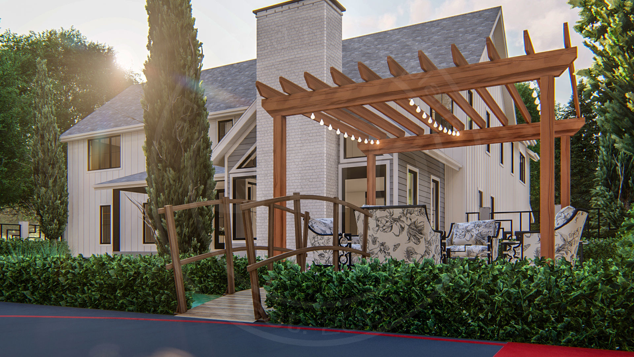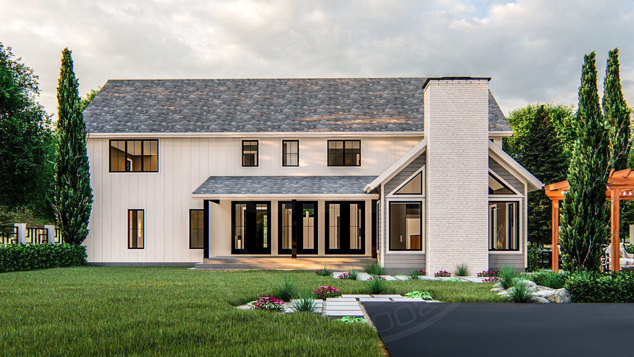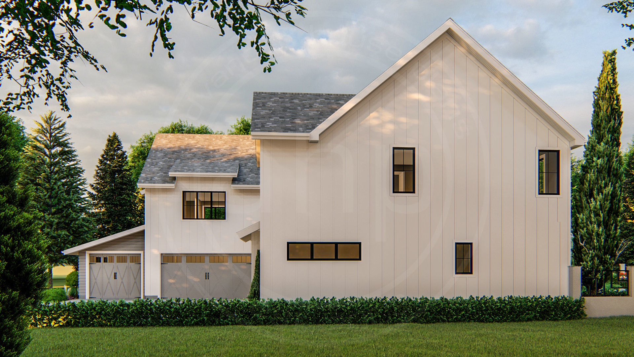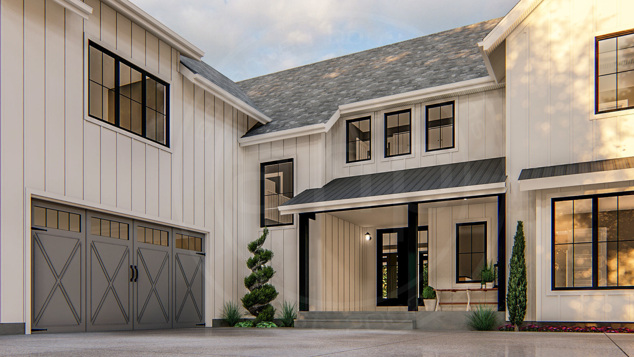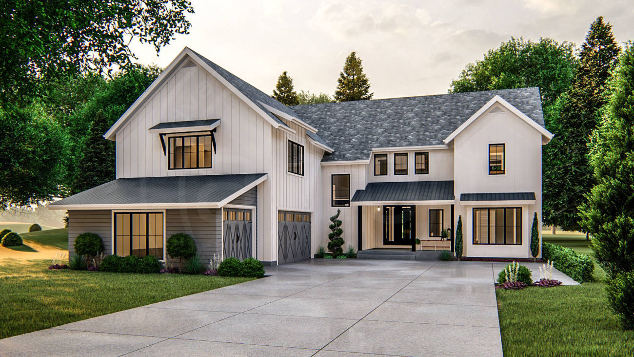
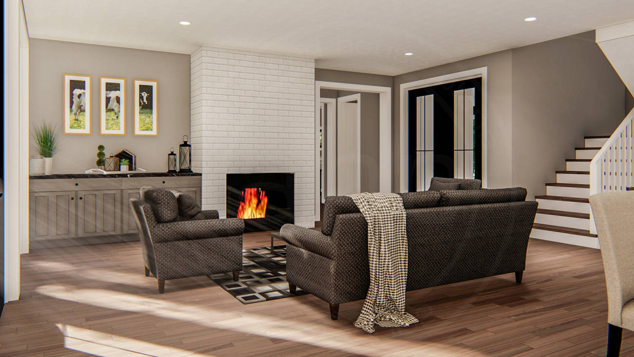
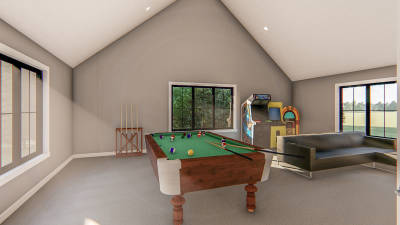
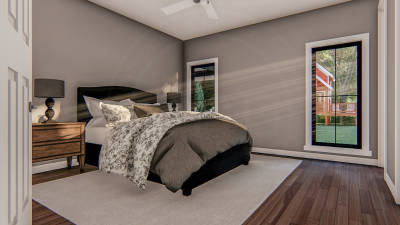
2 Story Modern Farmhouse Plan | Thousand Oaks
Floor Plan Images
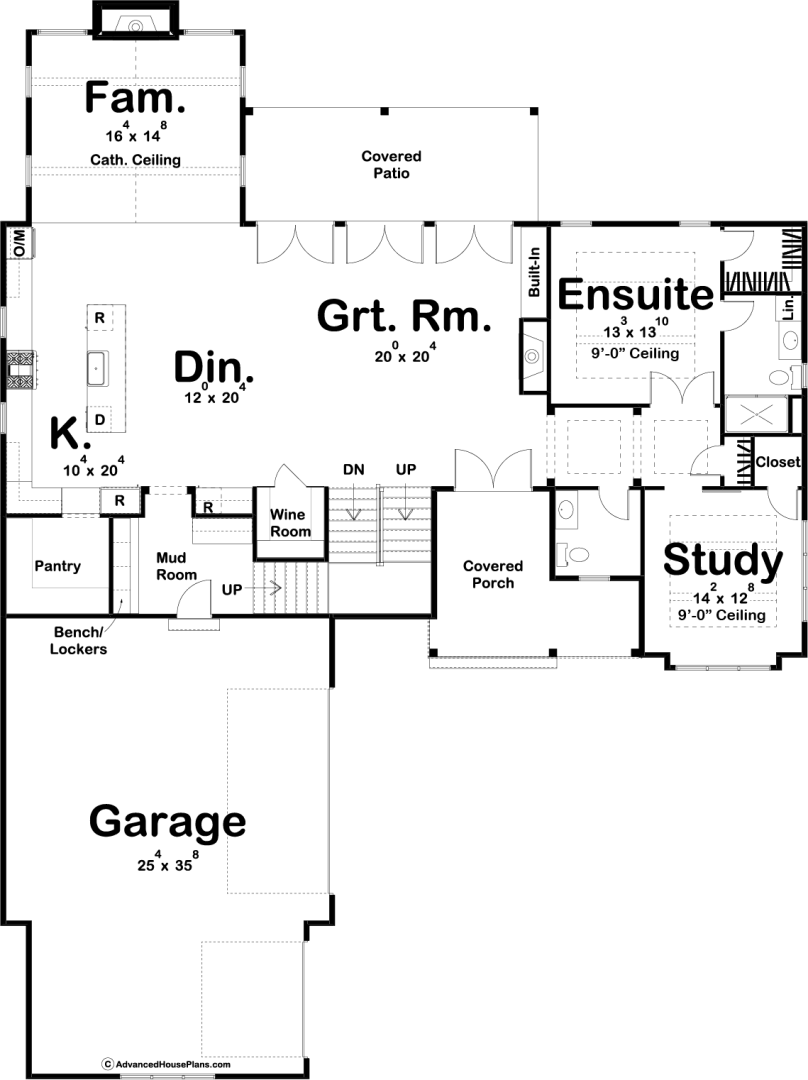
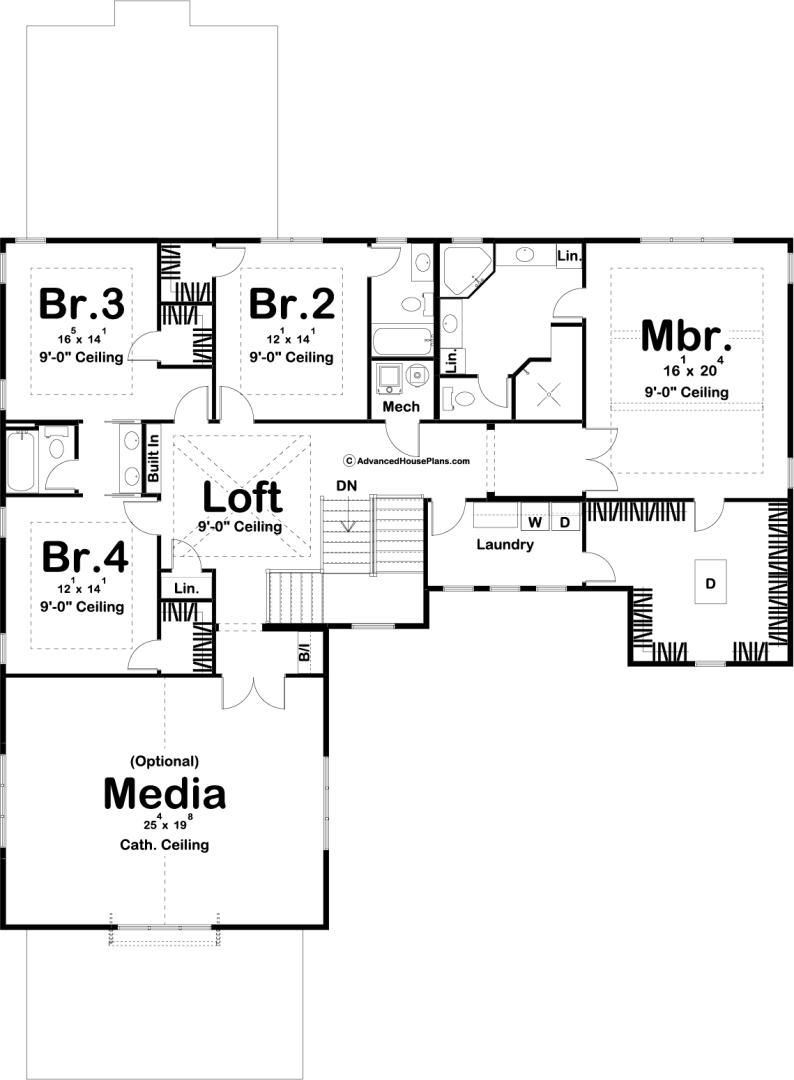
Plan Video Tour
Plan Description
This 2-story, Modern Farmhouse plan is highlighted on the exterior by board and batten siding. Inside, immediate impressions are made by a large great room with 3 french doors leading to the rear covered patio. The great room is warmed by a fireplace that includes built-in bookshelves. The kitchen and dining room flow seamlessly giving this plan an open feeling. The kitchen includes a large walk-in pantry, an island, and a wine room. Also on the main floor, you'll find an ensuite with its own bath and a cozy study.
On the second level, the master suite features a beautiful ceiling with exposed beams. The master bath features his and her vanities, a walk-in shower, a compartmented toilet, and a massive walk-in closet. Bedroom 2 has its own bathroom and bedrooms 3 and 4 share a jack and jill bathroom. there is also an amazing loft space with a built-in bookshelf. The main floor also has an optional media room that is perfect for entertaining guests.
The generously proportioned 3-car garage accesses the home through a mudroom, complete with bench and lockers.
Construction Specifications
| Basic Layout Information | |
| Bedrooms | 5 |
| Bathrooms | 5 |
| Garage Bays | 3 |
| Square Footage Breakdown | |
| Main Level | 2142 Sq Ft |
| Second Level | 1944 Sq Ft |
| Total Finished Area | 4086 Sq Ft |
| Garage | 890 Sq Ft |
| Exterior Dimensions | |
| Width | 63' 0" |
| Depth | 84' 0" |
| Ridge Height | 31' 0" |
| Default Construction Stats | |
| Default Foundation Type | Basement |
| Default Exterior Wall Construction | 2x4 |
| Roof Pitches | 10/12 Primary, 4/12 6/12 Secondary |
| Foundation Wall Height | 9' |
| Main Level Ceiling Height | 9' |
| Second Level Ceiling Height | 8' |
Instant Cost to Build Estimate
Get a comprehensive cost estimate for building this plan. Our detailed quote includes all expenses, giving you a clear budget overview for your project.
What's Included in a Plan Set?
Each set of home plans that we offer will provide you with the necessary information to build the home. There may be some adjustments necessary to the home plans or garage plans in order to comply with your state or county building codes. The following list shows what is included within each set of home plans that we sell.
Our blueprints include:
Cover Sheet: Shows the front elevation often times in a 3D color rendering and typical notes and requirements.

Exterior Elevations: Shows the front, rear and sides of the home including exterior materials, details and measurements

Foundation Plans: will include a basement, crawlspace or slab depending on what is available for that home plan. (Please refer to the home plan's details sheet to see what foundation options are available for a specific home plan.) The foundation plan details the layout and construction of the foundation.

Floor Plans: Shows the placement of walls and the dimensions for rooms, doors, windows, stairways, etc. for each floor.
Electrical Plans: Shows the location of outlets, fixtures and switches. They are shown as a separate sheet to make the floor plans more legible.

Roof Plan

Typical Wall Section, Stair Section, Cabinets

If you have any additional questions about what you are getting in a plan set, contact us today.

