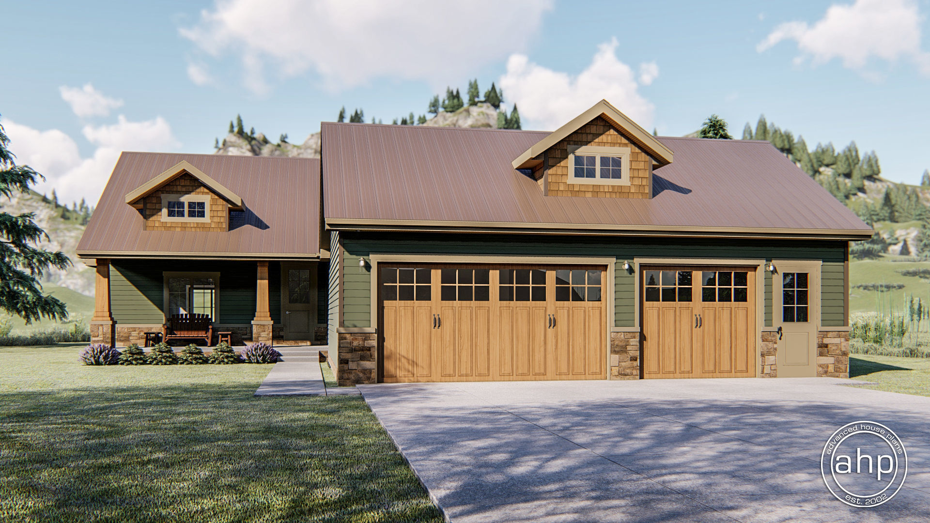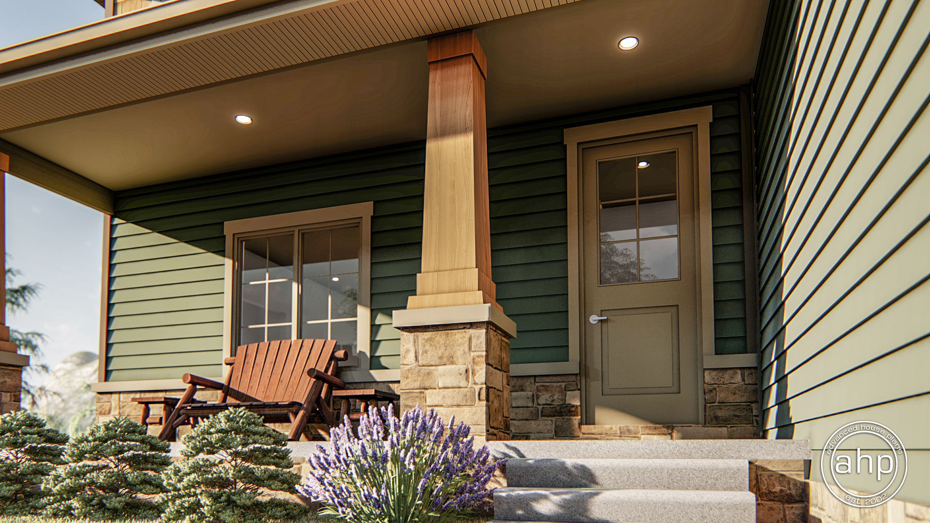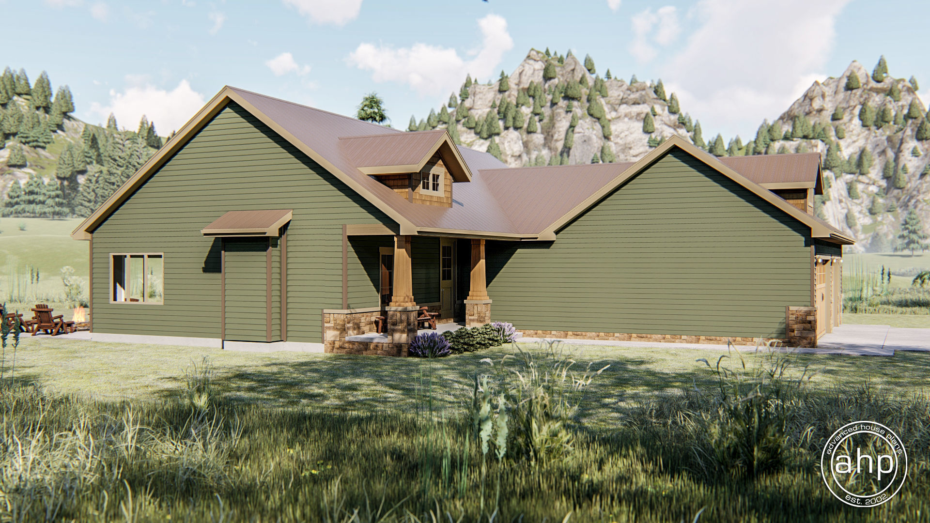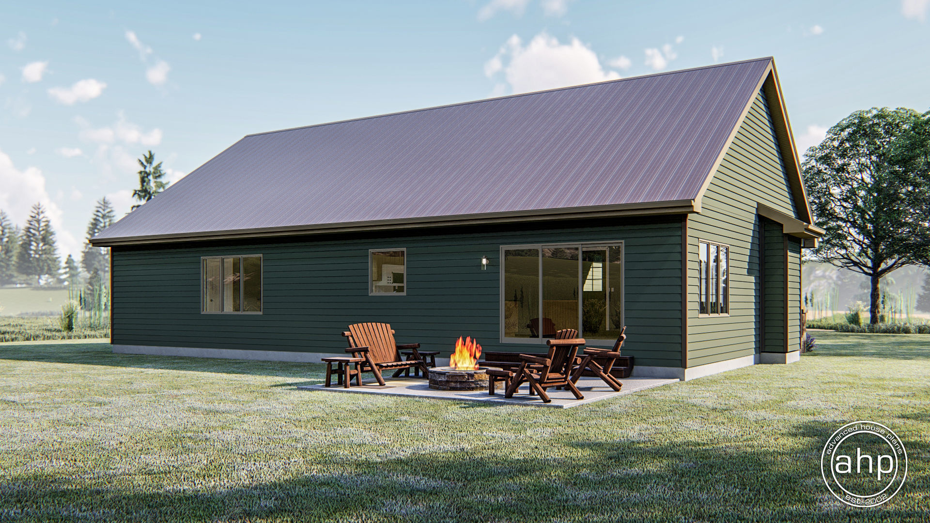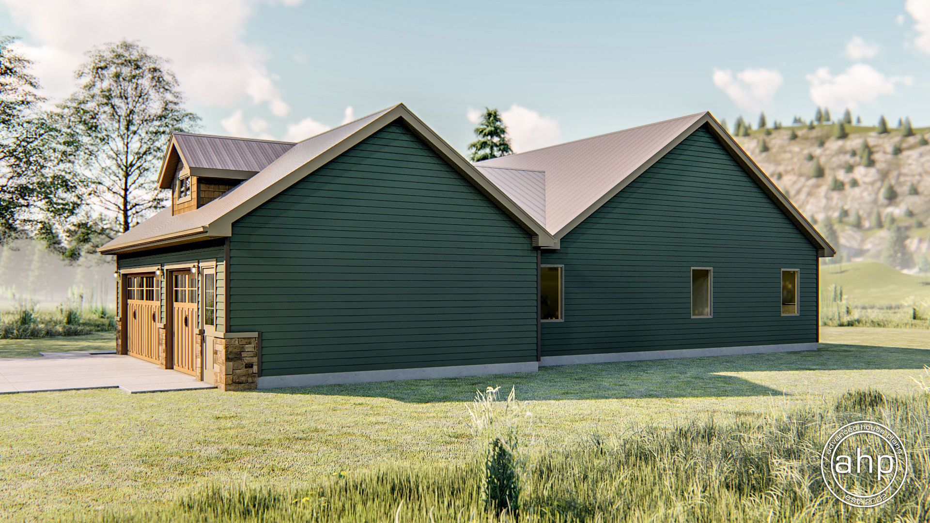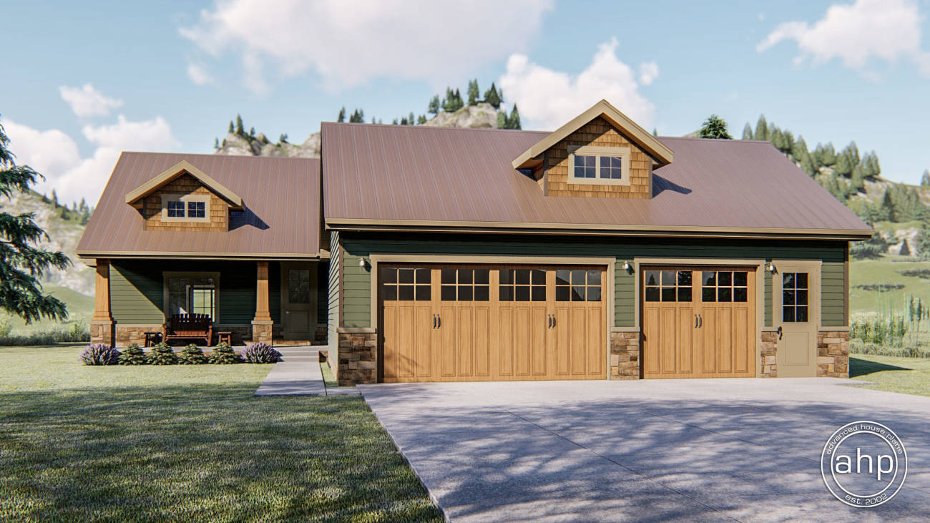
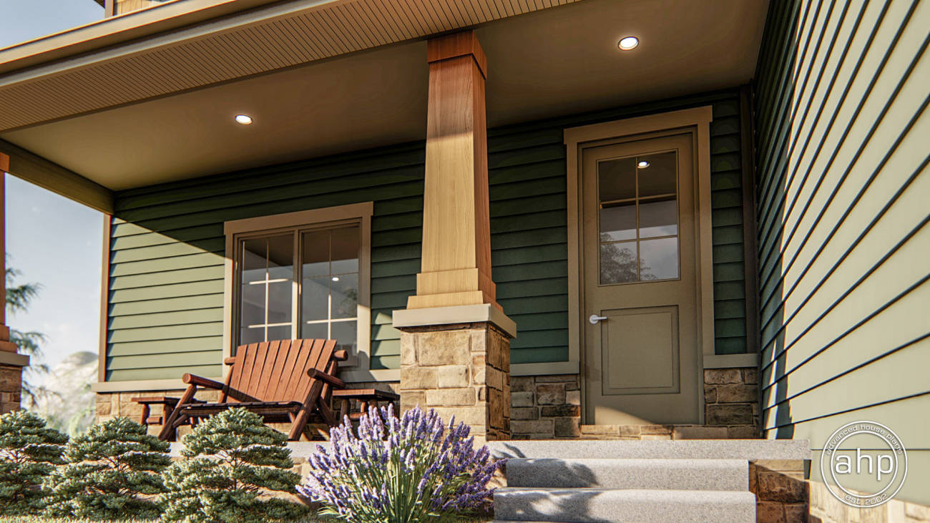
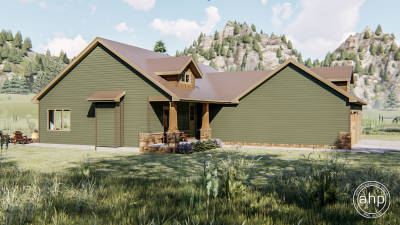
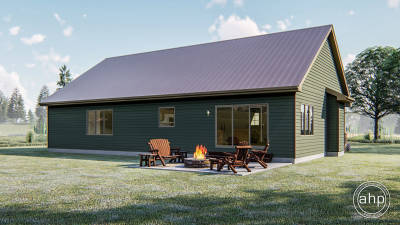
1 Story Craftsman House Plan | Stockport
Floor Plan Images
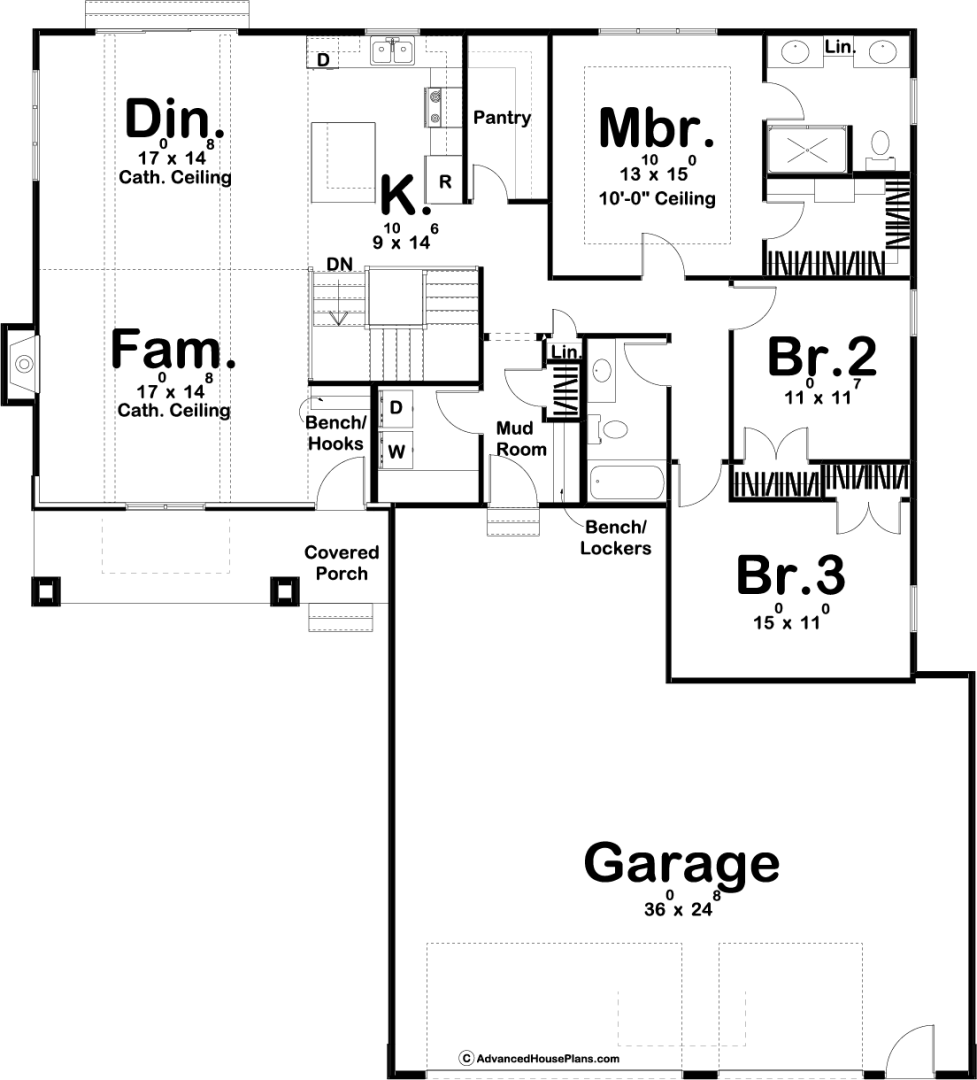
Plan Video Tour
Plan Description
A tasteful array of exterior textures complements the smart interior design of this rustic, craftsman-style house plan. A covered front porch leads guests inside, where you will notice the large open living area under a soaring vaulted ceiling with exposed wood beams. The first room you will enter is the family room which is warmed by a fireplace. The dining room flows perfectly into the kitchen with its large island and walk-in pantry. The dining room leads to the back yard through a sliding rear glass door.
The bedrooms are separated nicely from the living area for maximum privacy. The master bedroom lies under a beautiful tray ceiling and includes his/her vanities and a walk-in closet. Bedrooms 2 and 3 share a conveniently located hall bathroom.
The home's oversized 3-car garage is accessed through a utility area which includes a laundry room and a mudroom, complete with bench, lockers and a handy catch-all area.
Construction Specifications
| Basic Layout Information | |
| Bedrooms | 3 |
| Bathrooms | 2 |
| Garage Bays | 3 |
| Square Footage Breakdown | |
| Main Level | 1820 Sq Ft |
| Total Finished Area | 1820 Sq Ft |
| Garage | 1098 Sq Ft |
| Exterior Dimensions | |
| Width | 61' 0" |
| Depth | 66' 0" |
| Default Construction Stats | |
| Default Foundation Type | Basement |
| Default Exterior Wall Construction | 2x4 |
| Roof Pitches | 8/12 Primary, 6/12 Secondary |
| Foundation Wall Height | 9' |
| Main Level Ceiling Height | 9' |
Instant Cost to Build Estimate
Get a comprehensive cost estimate for building this plan. Our detailed quote includes all expenses, giving you a clear budget overview for your project.
What's Included in a Plan Set?
Each set of home plans that we offer will provide you with the necessary information to build the home. There may be some adjustments necessary to the home plans or garage plans in order to comply with your state or county building codes. The following list shows what is included within each set of home plans that we sell.
Our blueprints include:
Cover Sheet: Shows the front elevation often times in a 3D color rendering and typical notes and requirements.

Exterior Elevations: Shows the front, rear and sides of the home including exterior materials, details and measurements

Foundation Plans: will include a basement, crawlspace or slab depending on what is available for that home plan. (Please refer to the home plan's details sheet to see what foundation options are available for a specific home plan.) The foundation plan details the layout and construction of the foundation.

Floor Plans: Shows the placement of walls and the dimensions for rooms, doors, windows, stairways, etc. for each floor.
Electrical Plans: Shows the location of outlets, fixtures and switches. They are shown as a separate sheet to make the floor plans more legible.

Roof Plan

Typical Wall Section, Stair Section, Cabinets

If you have any additional questions about what you are getting in a plan set, contact us today.

