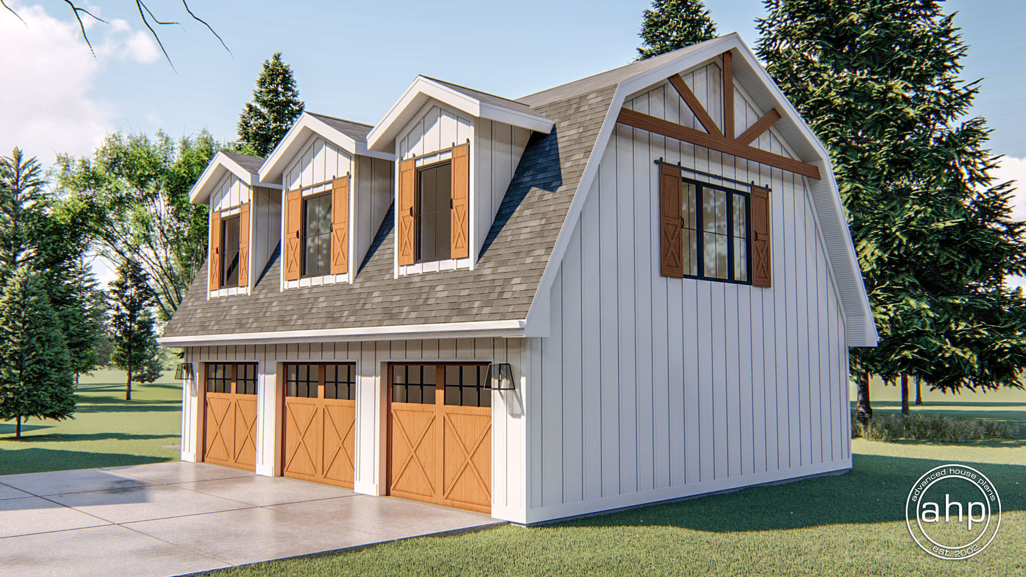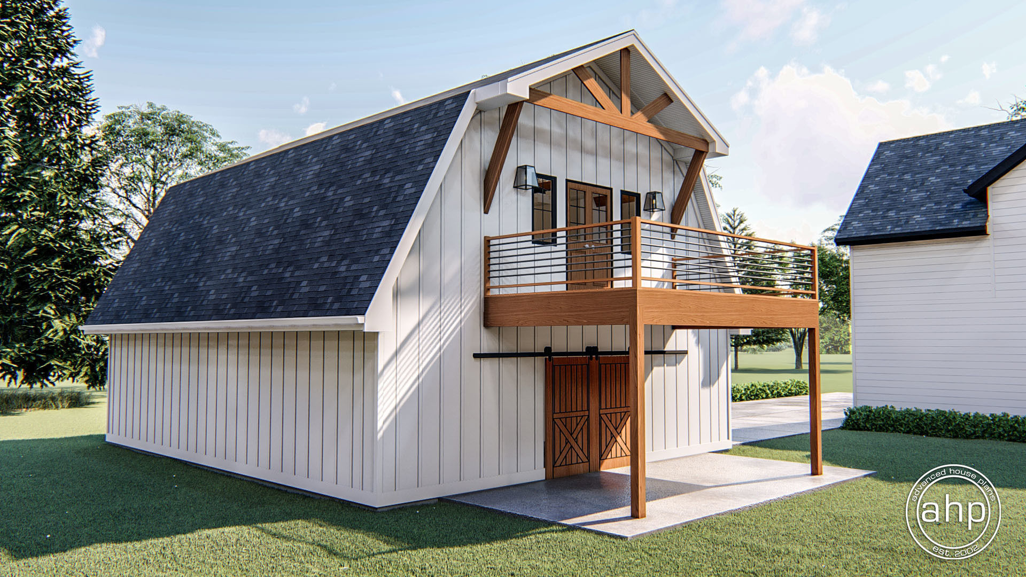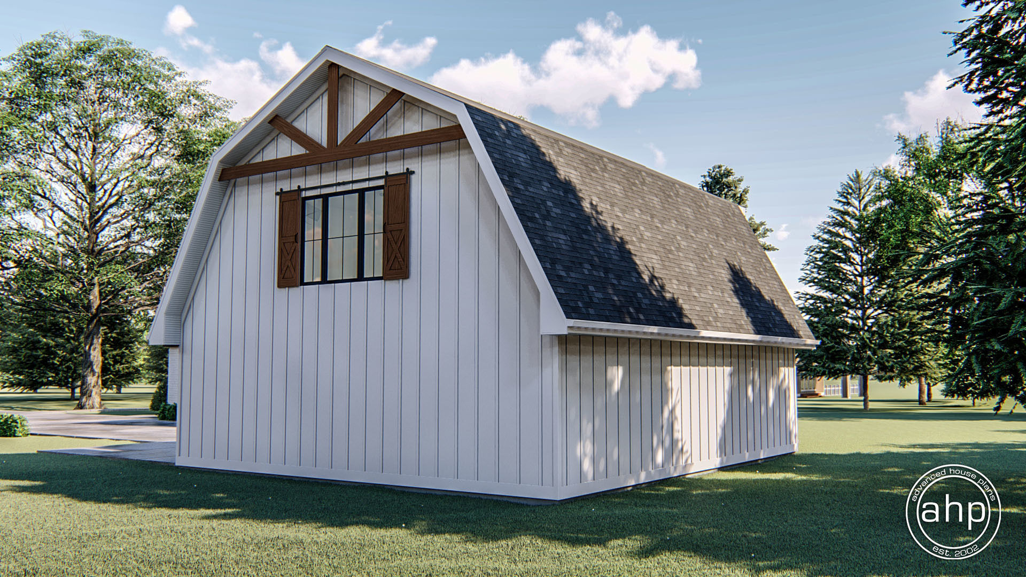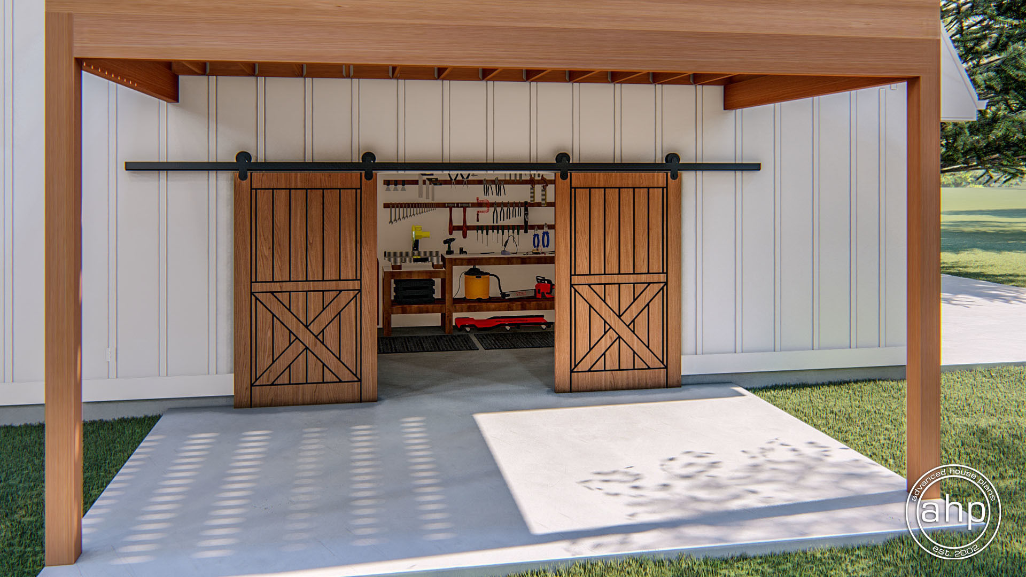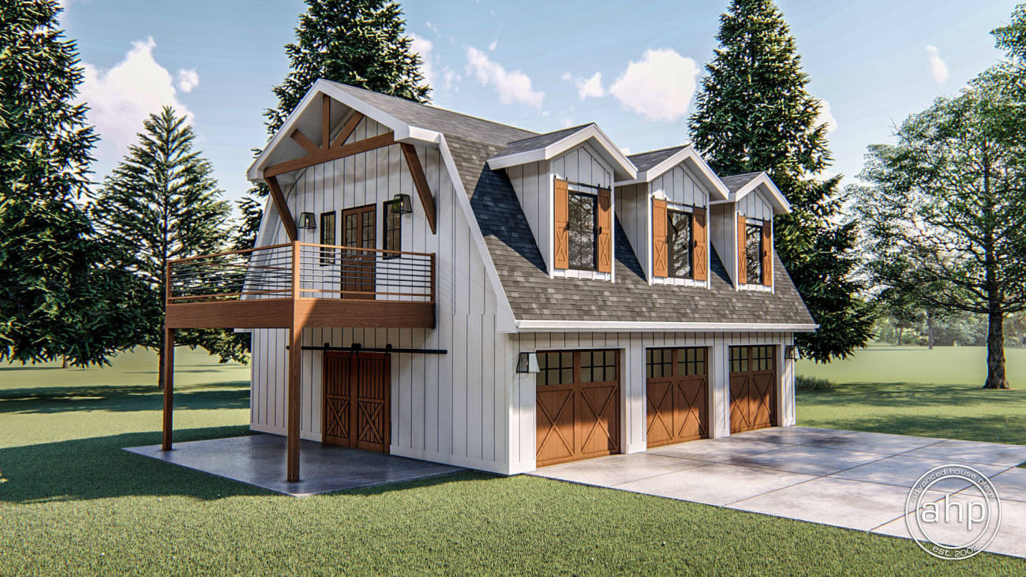
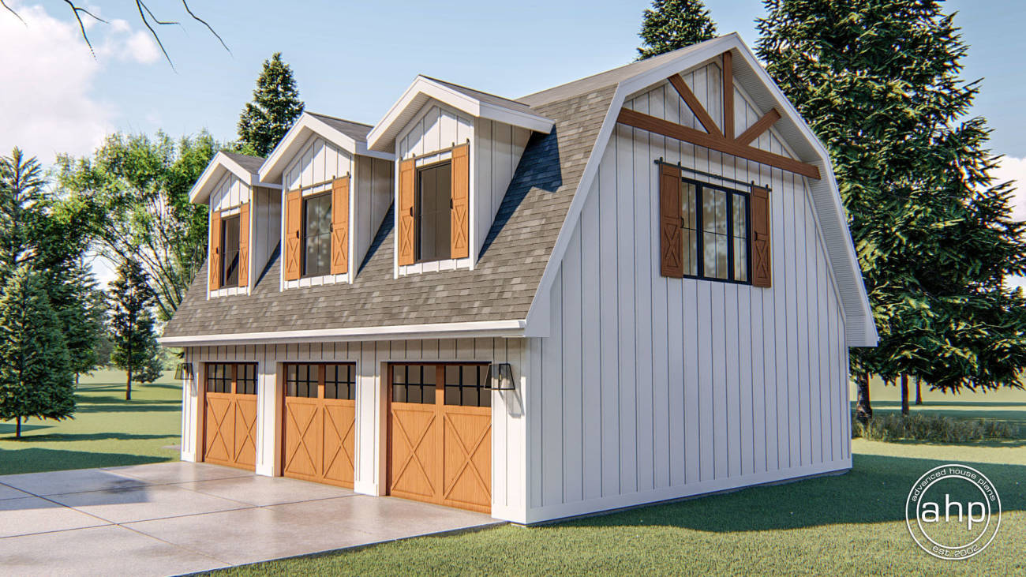
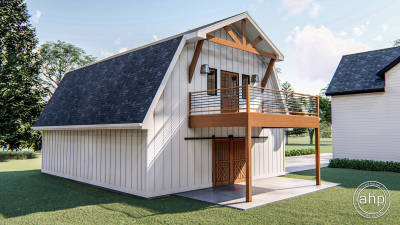
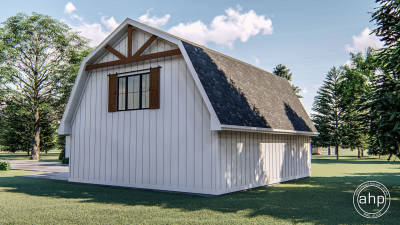
Modern Farmhouse Apartment Garage | Stable View
Floor Plan Images
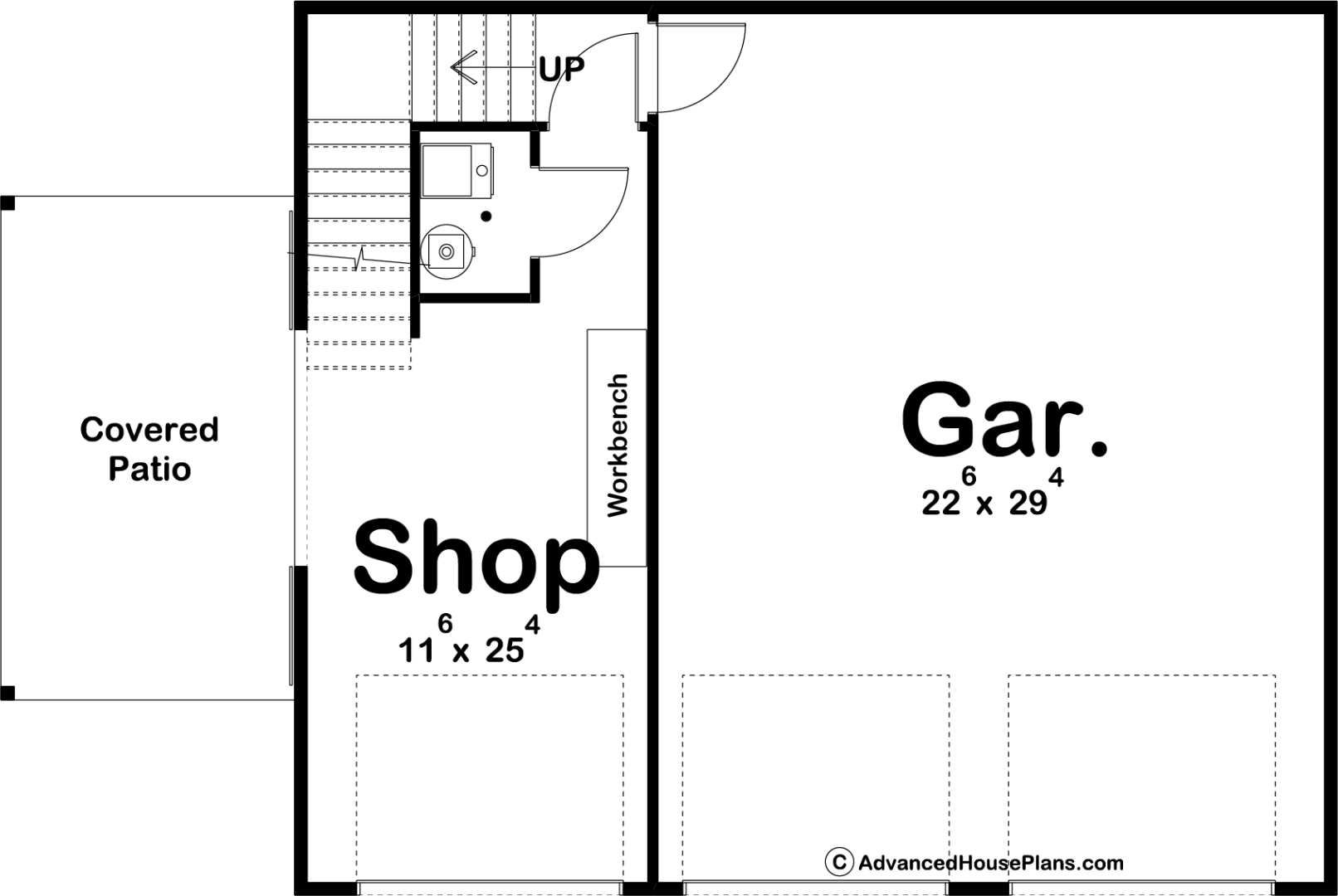
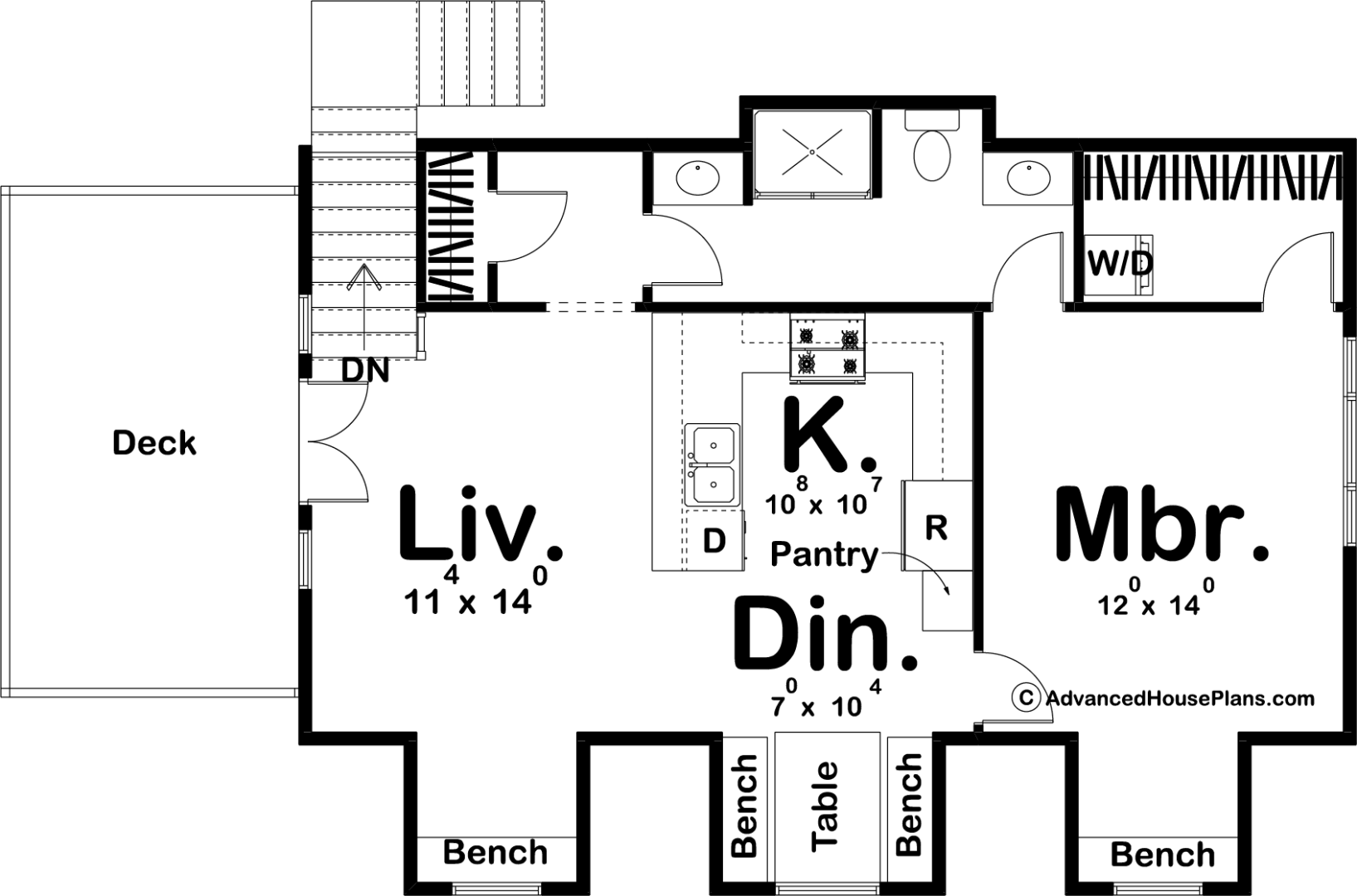
Plan Description
Whether you are looking to add guest space to your current house or you want to live where you work, the Stable View apartment garage is a great solution. A mixture of board and batten siding, sliding wood shutters, wood garage doors and a sliding barn door gives this apartment garage a unique modern farmhouse style.
On the lower level, you will find a large 2 car garage and a workshop that includes an overhead door. The workshop has access to the covered patio through a sliding barn door and includes a practical workbench.
In the upstairs living area, you will find an efficient open floor plan that includes a u-shaped kitchen with a breakfast bar. Just off the kitchen is a wonderful built-in table with benches in the dining area. The master suite includes access to the bathroom and a built-in window bench.
Construction Specifications
| Basic Layout Information | |
| Bedrooms | 1 |
| Bathrooms | 1 |
| Garage Bays | 3 |
| Square Footage Breakdown | |
| Second Level | 774 Sq Ft |
| Total Finished Area | 774 Sq Ft |
| Garage | 1050 Sq Ft |
| Exterior Dimensions | |
| Width | 45' 0" |
| Depth | 30' 0" |
| Default Construction Stats | |
| Default Foundation Type | Slab |
| Default Exterior Wall Construction | 2x4 |
| Roof Pitches | 6/12 Primary, 22/12 Secondary |
| Main Level Ceiling Height | 9' |
| Second Level Ceiling Height | 9' |
Instant Cost to Build Estimate
Get a comprehensive cost estimate for building this plan. Our detailed quote includes all expenses, giving you a clear budget overview for your project.
What's Included in a Plan Set?
Each set of home plans that we offer will provide you with the necessary information to build the home. There may be some adjustments necessary to the home plans or garage plans in order to comply with your state or county building codes. The following list shows what is included within each set of home plans that we sell.
Our blueprints include:
Cover Sheet: Shows the front elevation often times in a 3D color rendering and typical notes and requirements.

Exterior Elevations: Shows the front, rear and sides of the home including exterior materials, details and measurements

Foundation Plans: will include a basement, crawlspace or slab depending on what is available for that home plan. (Please refer to the home plan's details sheet to see what foundation options are available for a specific home plan.) The foundation plan details the layout and construction of the foundation.

Floor Plans: Shows the placement of walls and the dimensions for rooms, doors, windows, stairways, etc. for each floor.
Electrical Plans: Shows the location of outlets, fixtures and switches. They are shown as a separate sheet to make the floor plans more legible.

Roof Plan

Typical Wall Section, Stair Section, Cabinets

If you have any additional questions about what you are getting in a plan set, contact us today.


