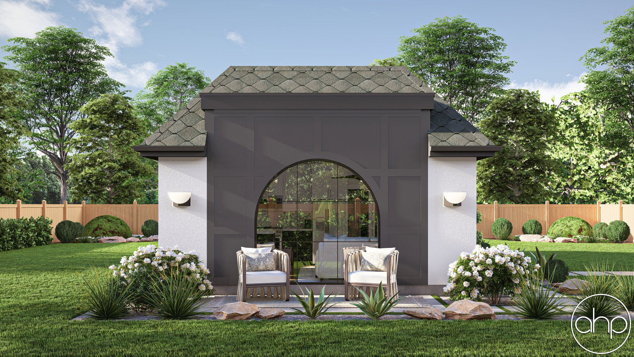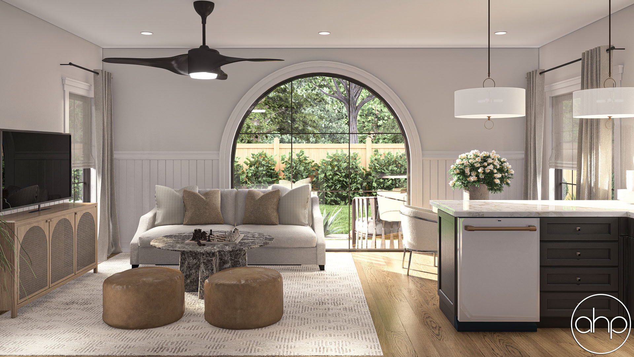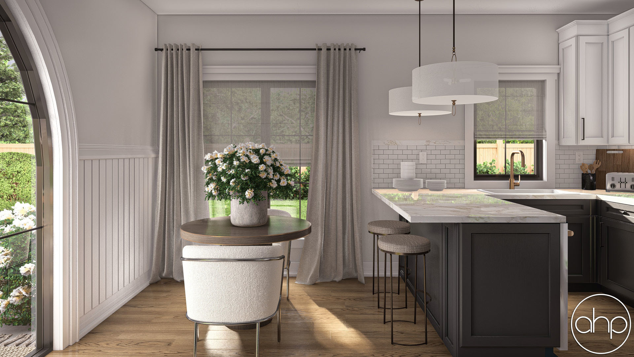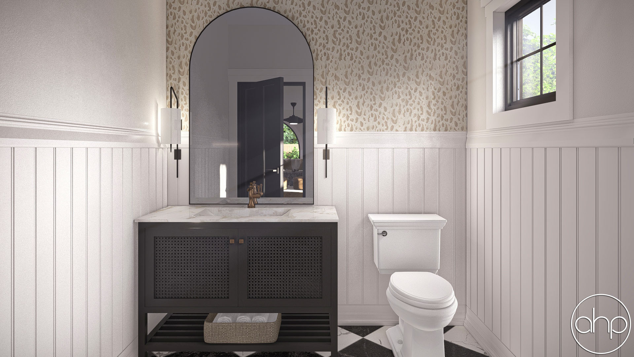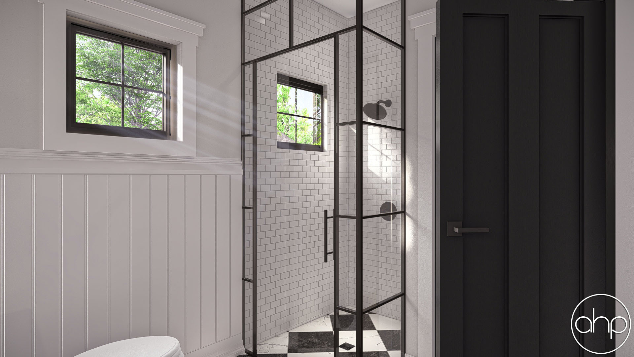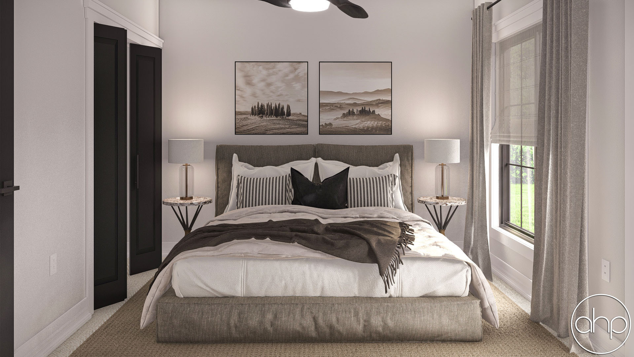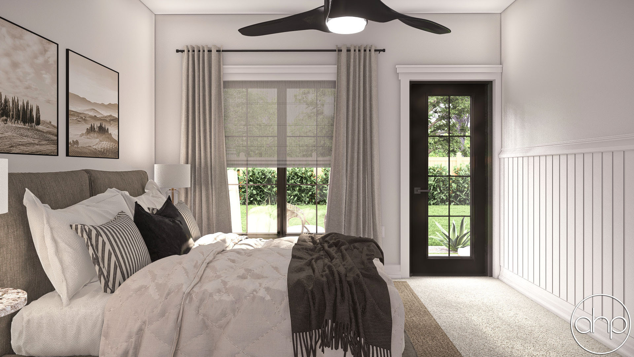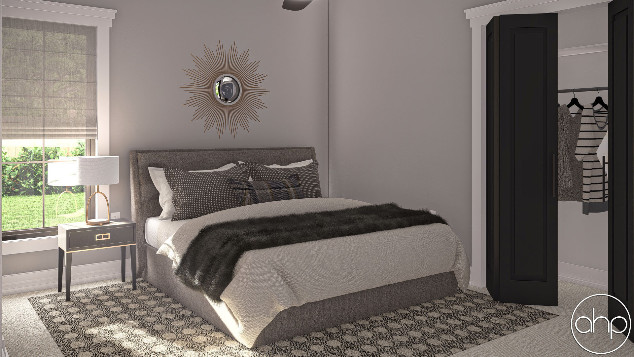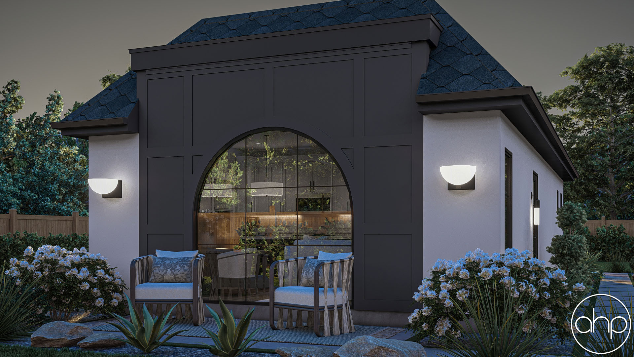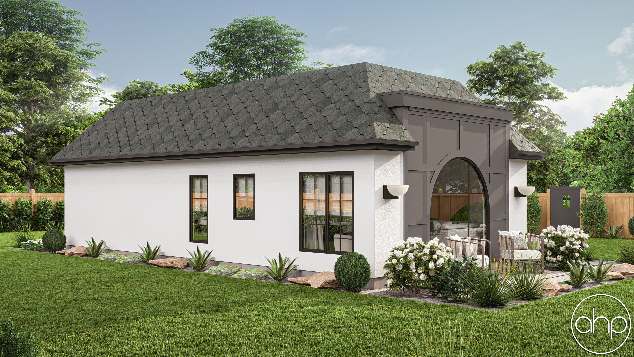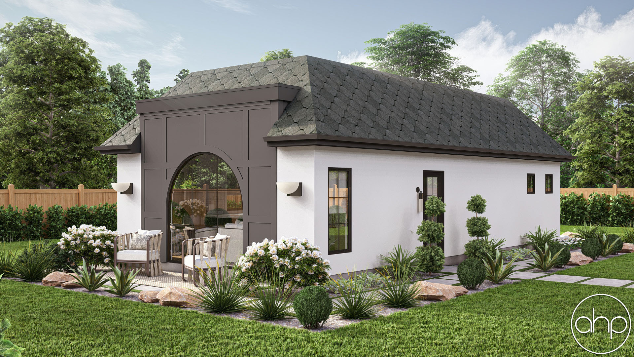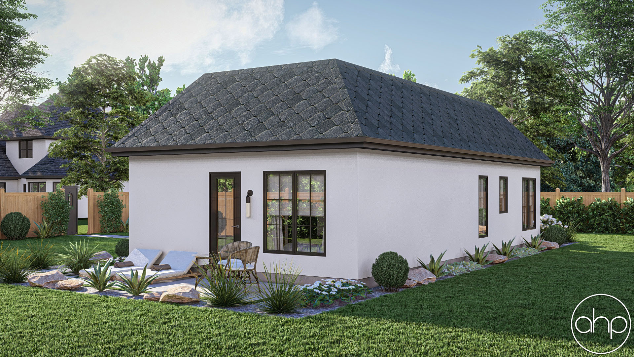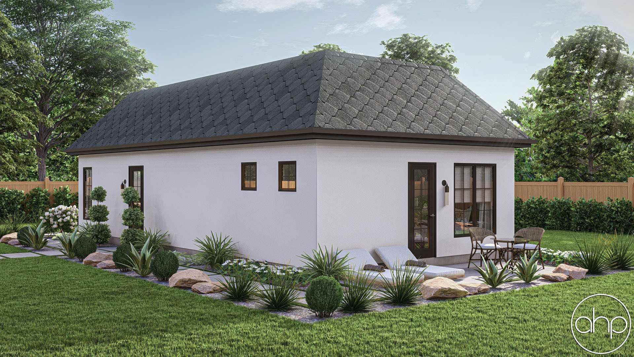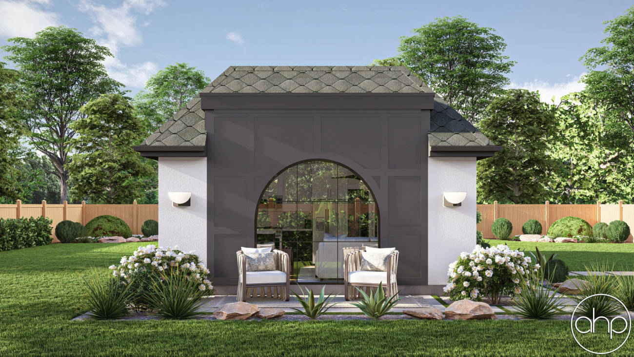
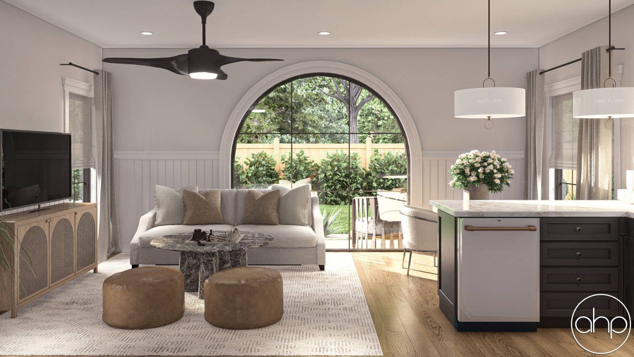
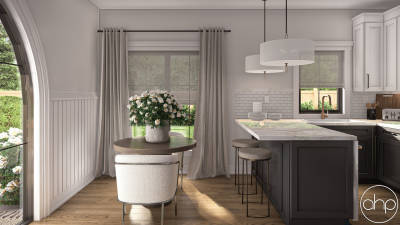
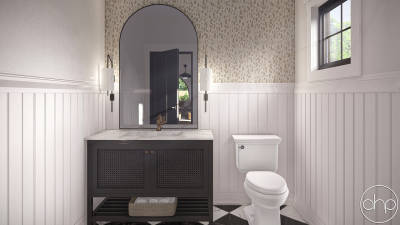
Modern Cottage Style House Plan | Santa Ana
Floor Plan Images
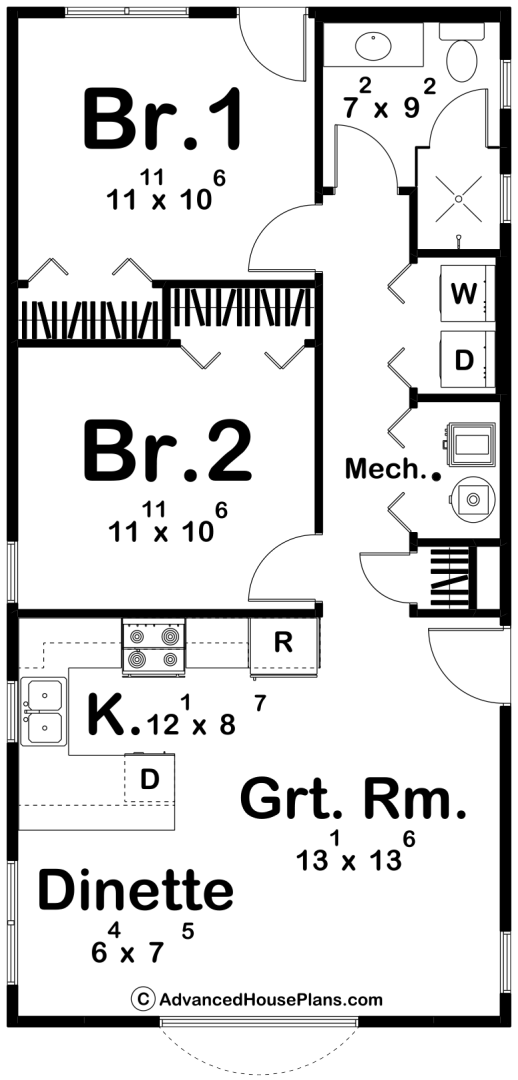
Plan Video Tour
Plan Description
Investing in this modern cottage Accessory Dwelling Unit (ADU) with two bedrooms, one bathroom, and an open concept living space offers numerous advantages that cater to a variety of lifestyle needs and preferences. First and foremost, this type of property strikes an ideal balance between functionality and aesthetic appeal. The two-bedroom layout provides ample space for a small family, guests, or even a home office, ensuring that the ADU can adapt to different living arrangements over time. The single bathroom, thoughtfully designed, maximizes efficiency without compromising comfort, making the unit both practical and easy to maintain.
The open concept living space is a standout feature, enhancing the sense of spaciousness and facilitating a modern lifestyle centered around fluid, flexible living areas. This layout is particularly beneficial for social interactions, allowing for seamless transitions between the kitchen, dining, and living areas. It fosters a communal atmosphere, perfect for entertaining guests or enjoying quality family time. Additionally, the open design promotes better airflow and natural light distribution, creating a bright and inviting environment that enhances overall well-being.
One of the most striking architectural elements of this modern cottage ADU is the large arched window. This feature not only adds a unique visual appeal but also serves a functional purpose. The arched window allows an abundance of natural light to flood the interior, creating a warm and welcoming ambiance. This connection to the outdoors can make the living space feel larger and more connected to nature.
The Santa Ana is an excellent choice for those seeking a versatile, stylish, and comfortable living space. It offers the perfect combination of practicality and charm, with its adaptable two-bedroom layout, efficient single bathroom, and airy open concept living area. Whether you plan to use it as a primary residence, a guest house, or a rental property, this type of ADU is a smart investment that promises both immediate enjoyment and long-term value.
Construction Specifications
| Basic Layout Information | |
| Bedrooms | 2 |
| Bathrooms | 1 |
| Garage Bays | 0 |
| Square Footage Breakdown | |
| Main Level | 795 Sq Ft |
| Total Finished Area | 795 Sq Ft |
| Exterior Dimensions | |
| Width | 20' 0" |
| Depth | 40' 8" |
| Ridge Height | 15' 0" |
| Default Construction Stats | |
| Default Foundation Type | Slab |
| Default Exterior Wall Construction | 2x4 |
| Roof Pitches | Primary 14/12, Secondary Flat |
| Main Level Ceiling Height | 9' |
Instant Cost to Build Estimate
Get a comprehensive cost estimate for building this plan. Our detailed quote includes all expenses, giving you a clear budget overview for your project.
What's Included in a Plan Set?
Each set of home plans that we offer will provide you with the necessary information to build the home. There may be some adjustments necessary to the home plans or garage plans in order to comply with your state or county building codes. The following list shows what is included within each set of home plans that we sell.
Our blueprints include:
Cover Sheet: Shows the front elevation often times in a 3D color rendering and typical notes and requirements.

Exterior Elevations: Shows the front, rear and sides of the home including exterior materials, details and measurements

Foundation Plans: will include a basement, crawlspace or slab depending on what is available for that home plan. (Please refer to the home plan's details sheet to see what foundation options are available for a specific home plan.) The foundation plan details the layout and construction of the foundation.

Floor Plans: Shows the placement of walls and the dimensions for rooms, doors, windows, stairways, etc. for each floor.
Electrical Plans: Shows the location of outlets, fixtures and switches. They are shown as a separate sheet to make the floor plans more legible.

Roof Plan

Typical Wall Section, Stair Section, Cabinets

If you have any additional questions about what you are getting in a plan set, contact us today.

