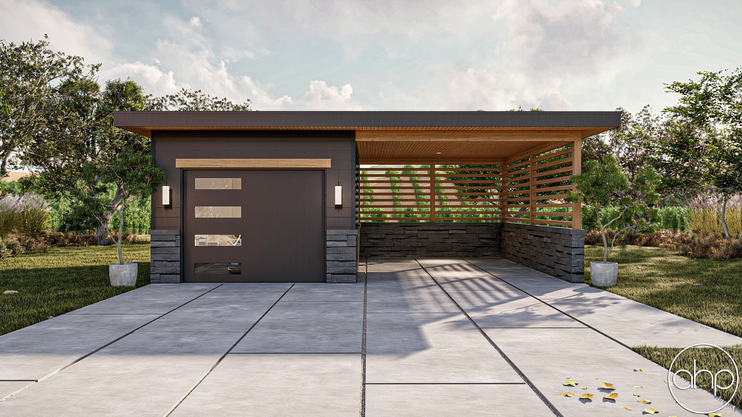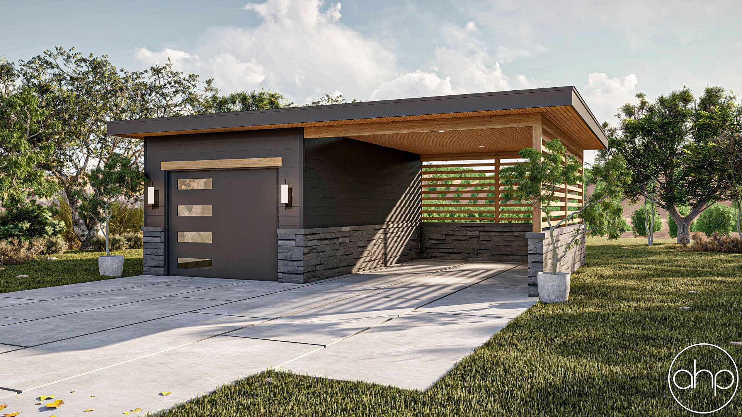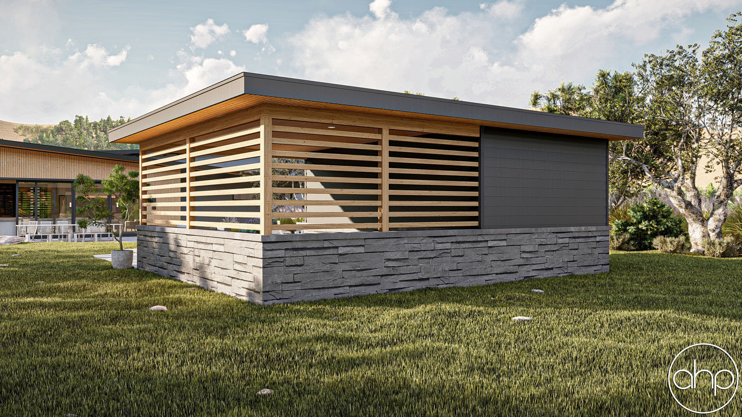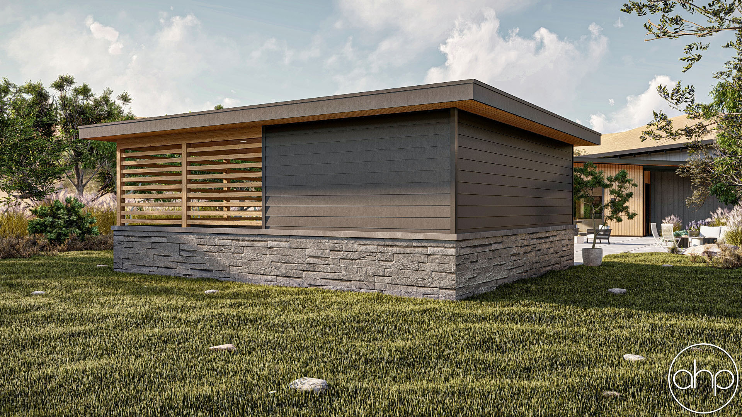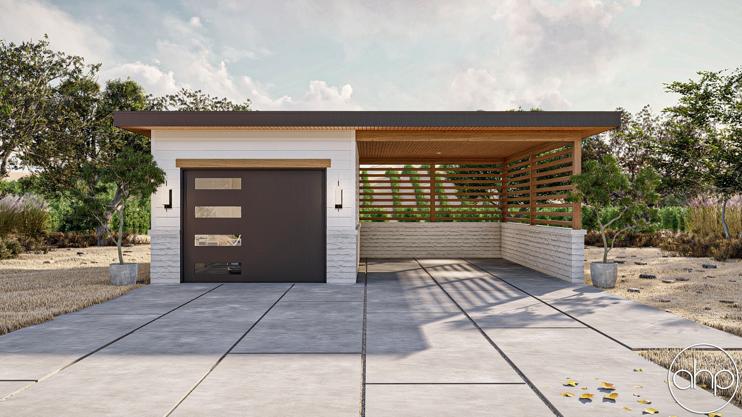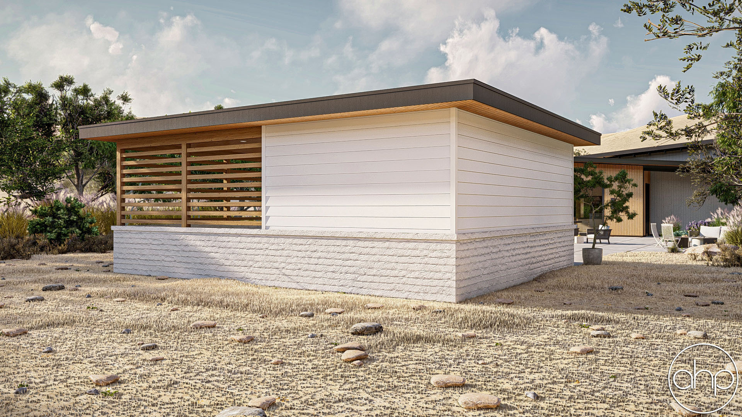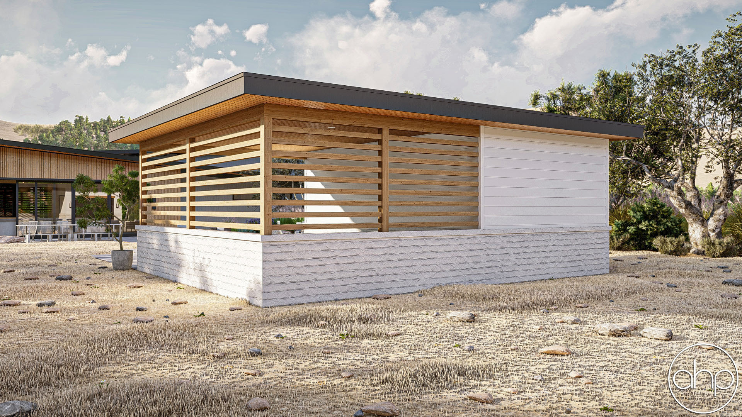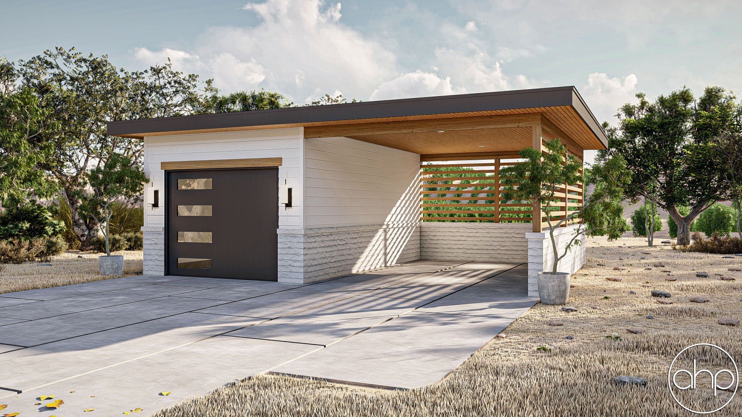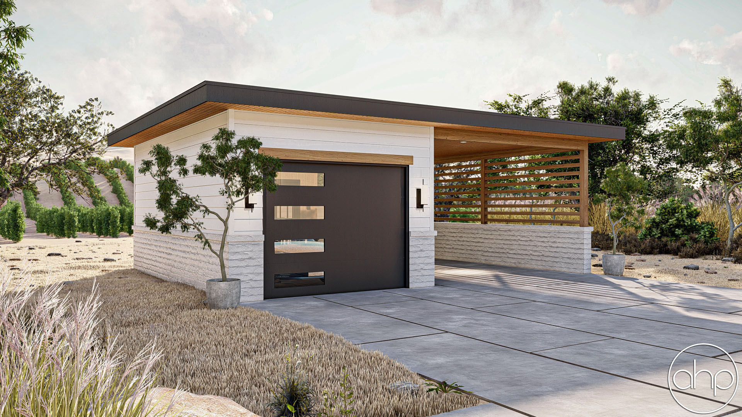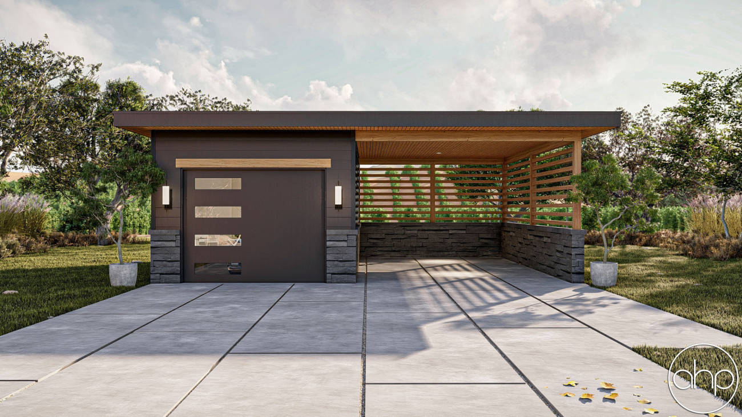
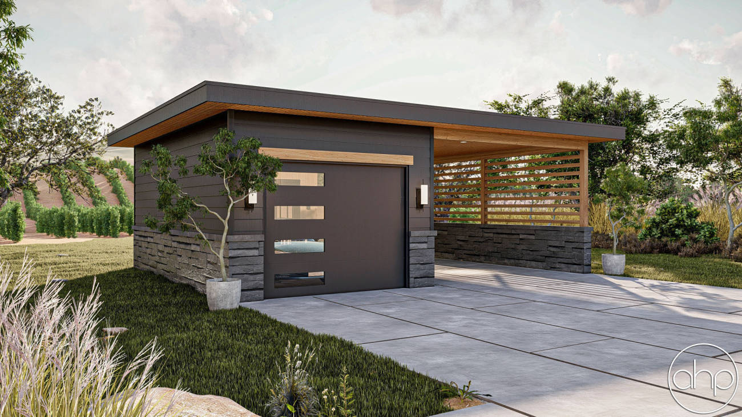
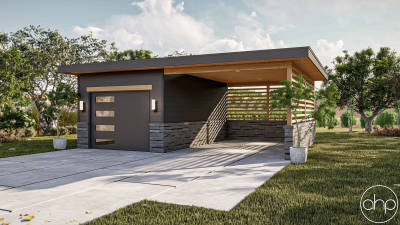
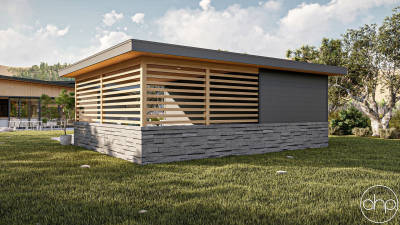
Modern Style Garage & Carport | Rockland
Floor Plan Images
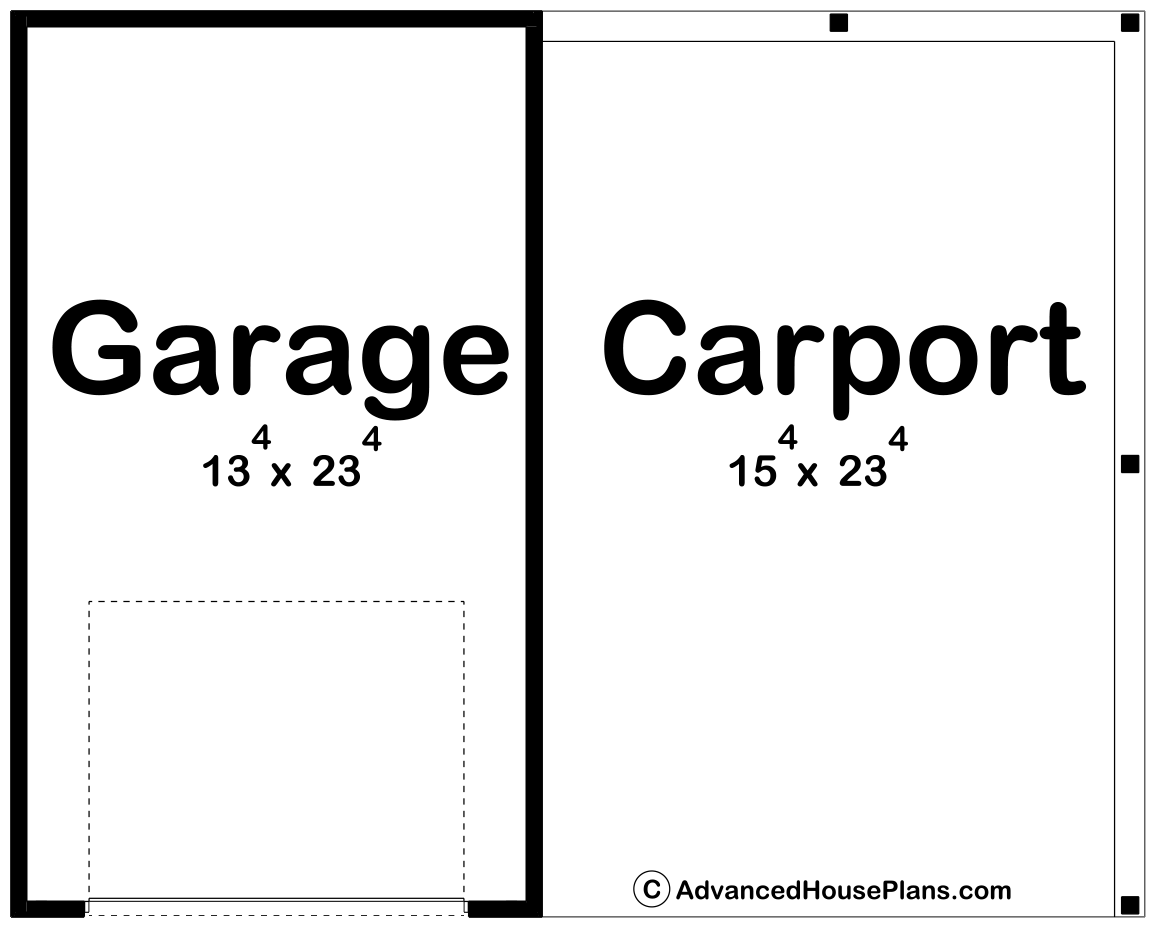
Plan Description
Introducing the epitome of contemporary automotive convenience, the modern garage/carport seamlessly blends functionality and aesthetic appeal. This thoughtfully designed structure comprises a one-car garage harmoniously attached to a one-car carport, providing a versatile and stylish shelter for your vehicles.
As you approach the carport, you'll be greeted by a captivating combination of materials that effortlessly combine warmth and sophistication. Two sides of the carport feature a visually striking wood slat wall, adding a touch of natural elegance to the overall design. The wood slats create a sense of privacy while allowing gentle breezes to flow through, making the carport a comfortable and inviting space.
Moving towards the garage section, you'll notice the lap siding that adorns its exterior. This choice of siding not only enhances the contemporary appeal but also adds durability and low-maintenance characteristics to the structure. The lap siding's sleek lines and clean appearance perfectly complement the overall aesthetic, contributing to the modern vibe of the garage carport.
To further elevate the visual impact, the garage's exterior is adorned with stone accents. These carefully placed stone elements create a pleasing contrast against the lap siding, adding a touch of natural texture and a hint of timeless elegance to the structure. The combination of stone and lap siding creates a visually appealing composition that effortlessly catches the eye.
Completing the design, the modern garage carport features a flat-style roof that emphasizes its sleek and contemporary profile. This type of roof not only contributes to the overall modern aesthetic but also offers practical advantages, such as easier maintenance and the potential for additional rooftop functionalities like solar panels or a rooftop garden.
Beyond its aesthetic qualities, the modern garage carport is a functional space that provides secure shelter for your vehicles. The attached one-car garage offers protection from the elements, ensuring your vehicle remains safe and shielded from inclement weather conditions. Meanwhile, the carport section provides an open-air alternative, offering a convenient space to park an additional vehicle or serve as a multipurpose outdoor area for various activities.
In conclusion, the modern garage carport is an architectural masterpiece that seamlessly combines style, functionality, and durability. With its wood slat wall, lap siding, stone accents, and flat-style roof, this structure is a contemporary marvel that not only enhances the aesthetics of your property but also provides a practical and versatile space for your automotive needs.
Construction Specifications
| Basic Layout Information | |
| Bedrooms | 0 |
| Bathrooms | 0 |
| Garage Bays | 1 |
| Square Footage Breakdown | |
| Garage | 336 Sq Ft |
| Covered Areas (patios, porches, decks, etc) | 384 Sq Ft |
| Exterior Dimensions | |
| Width | 30' 0" |
| Depth | 24' 0" |
| Ridge Height | 11' 10" |
| Default Construction Stats | |
| Default Foundation Type | Slab |
| Default Exterior Wall Construction | 2x4 |
| Roof Pitches | Flat |
| Main Level Ceiling Height | 10' |
What's Included in a Plan Set?
Each set of home plans that we offer will provide you with the necessary information to build the home. There may be some adjustments necessary to the home plans or garage plans in order to comply with your state or county building codes. The following list shows what is included within each set of home plans that we sell.
Our blueprints include:
Cover Sheet: Shows the front elevation often times in a 3D color rendering and typical notes and requirements.

Exterior Elevations: Shows the front, rear and sides of the home including exterior materials, details and measurements

Foundation Plans: will include a basement, crawlspace or slab depending on what is available for that home plan. (Please refer to the home plan's details sheet to see what foundation options are available for a specific home plan.) The foundation plan details the layout and construction of the foundation.

Floor Plans: Shows the placement of walls and the dimensions for rooms, doors, windows, stairways, etc. for each floor.
Electrical Plans: Shows the location of outlets, fixtures and switches. They are shown as a separate sheet to make the floor plans more legible.

Roof Plan

Typical Wall Section, Stair Section, Cabinets

If you have any additional questions about what you are getting in a plan set, contact us today.

