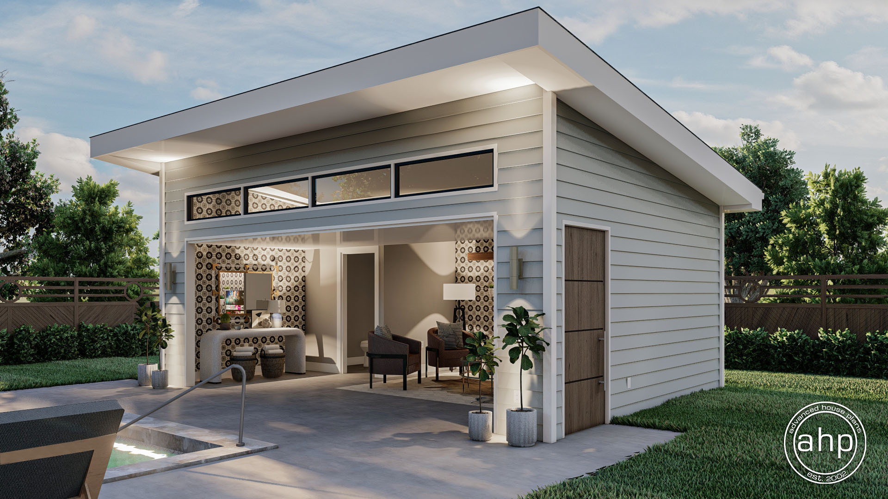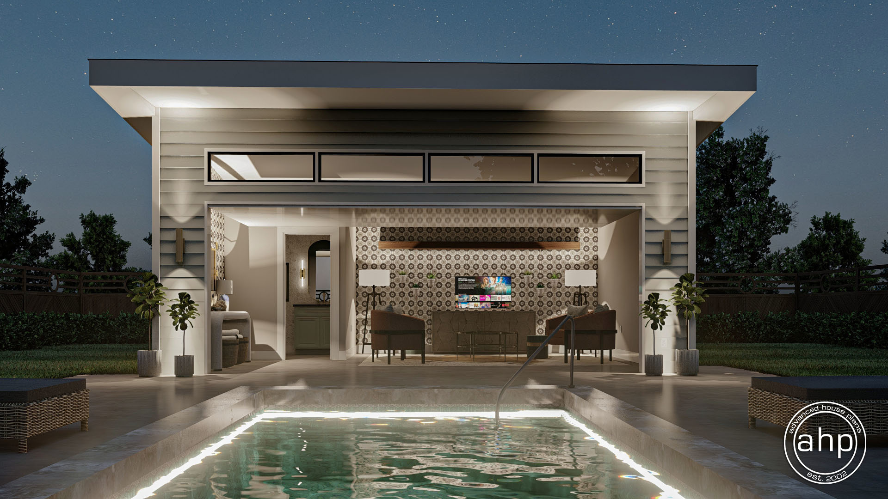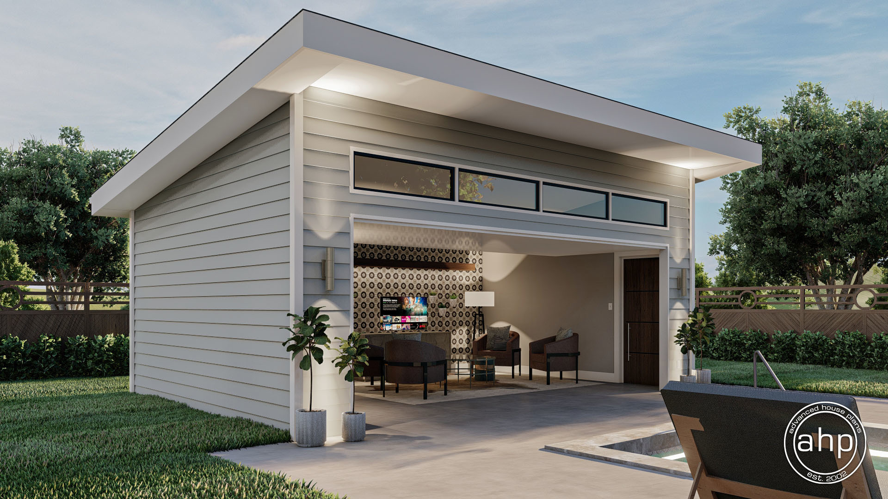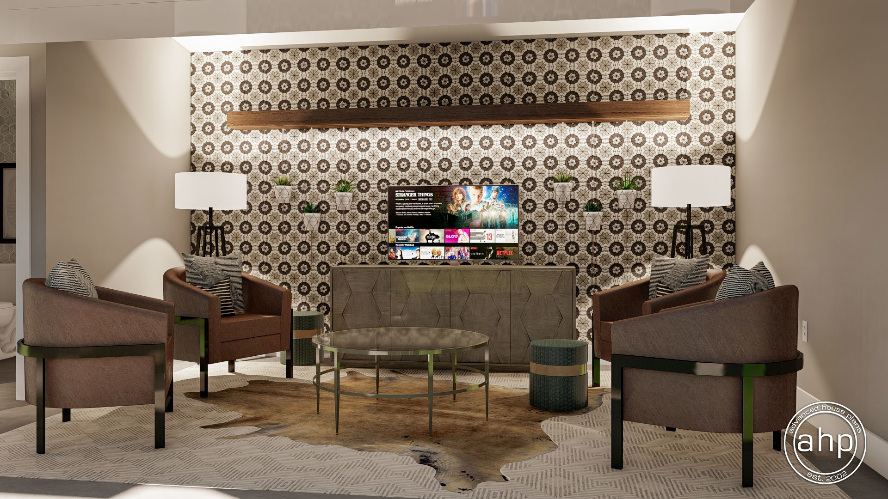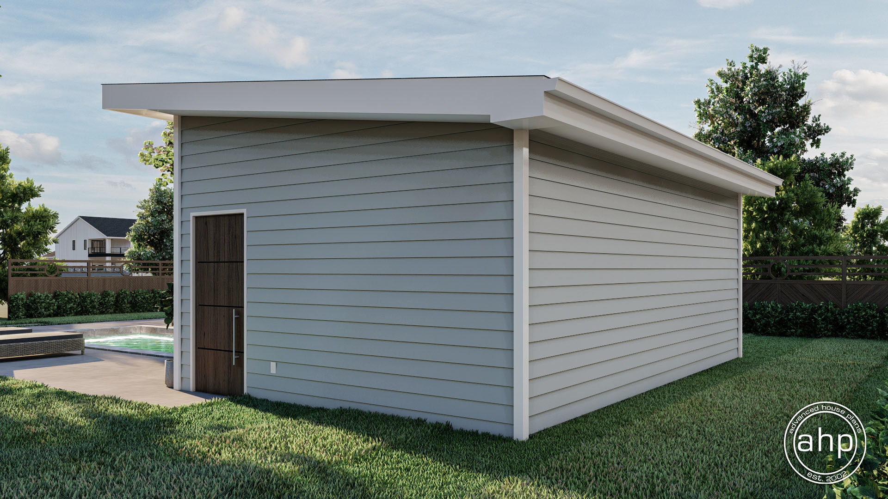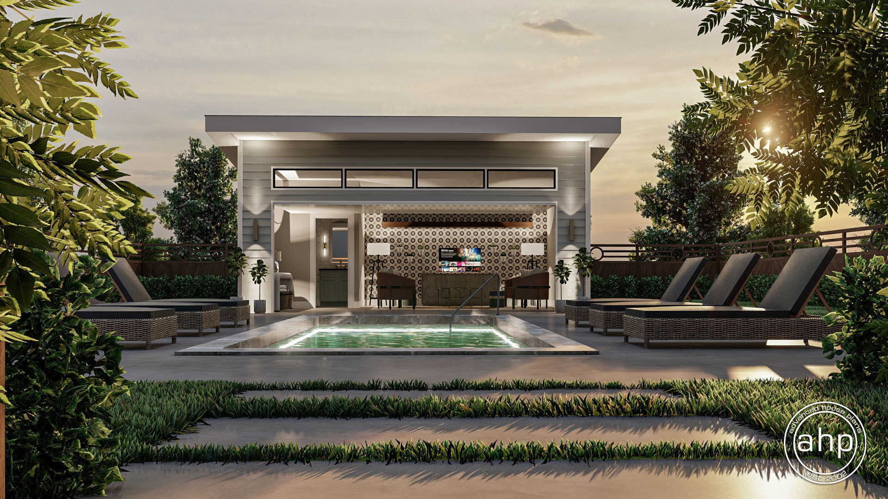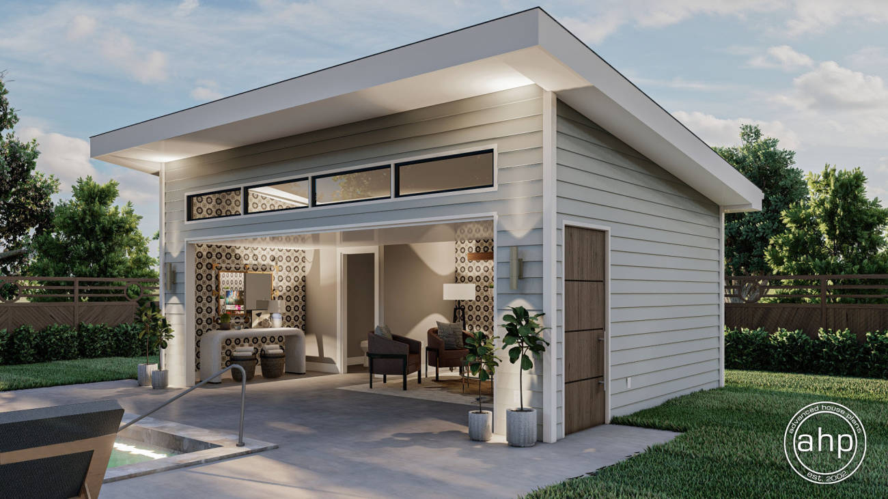
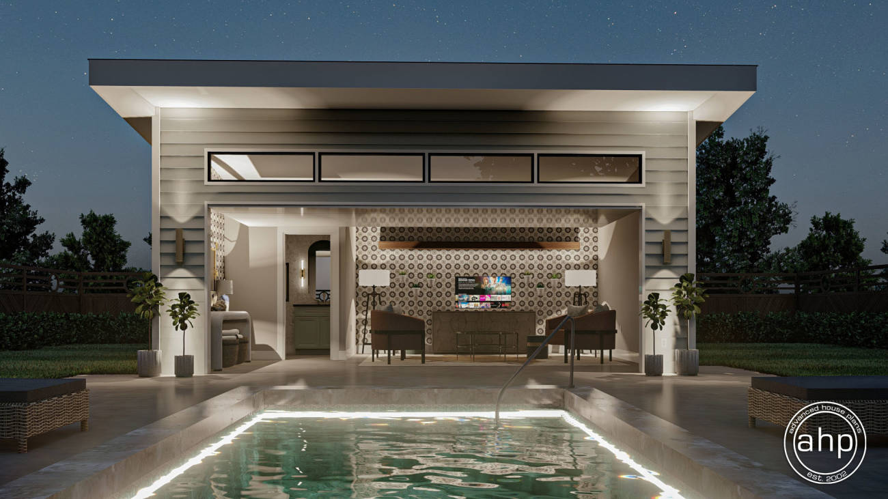
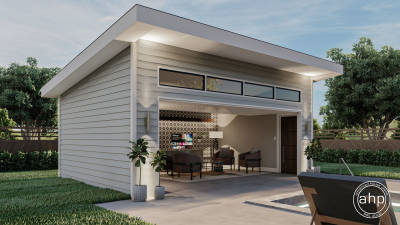
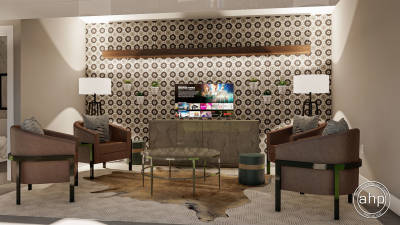
Modern Pool House Plan with Half Bath | Raburn
Floor Plan Images
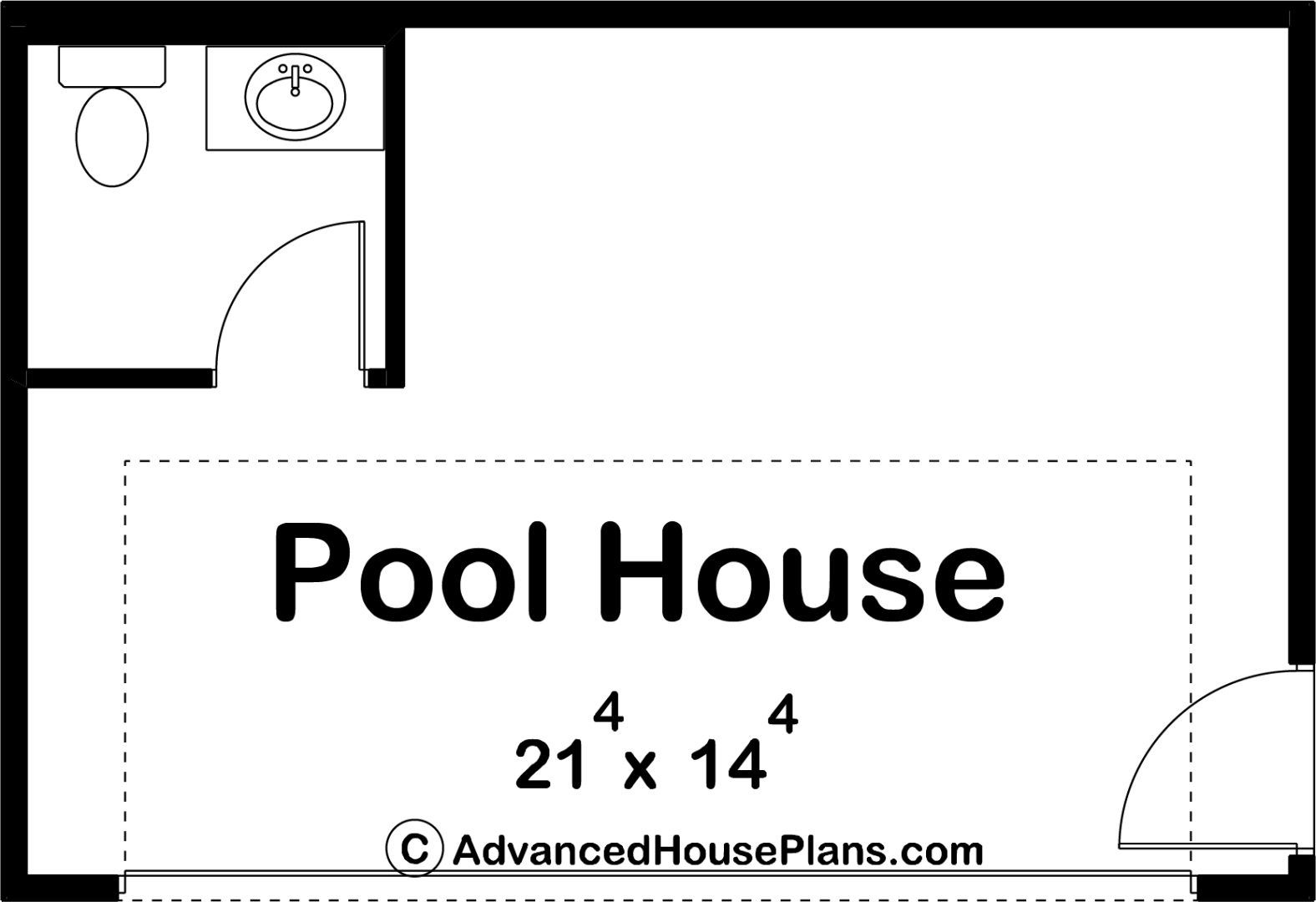
Plan Description
This contemporary pool house design is great for all outdoor seekers. The Raburn plan sits under a low pitched roof but still provides many opportunities for natural sunlight. The large garage door allows you to bring the outdoors inside while escaping the sun on a hot summer day. Inside lies ample amount of space for all guests to relax and enjoy themselves. A half bath is conveniently located in the rear corner of this pool house. With a simple design, this costworthy plan is great for adults and children.
Be sure to check out our other pool houses.
As always any of our plans at Advanced House Plans can be customized to fit your needs with our alteration department. Whether you need to change the front elevation style, stretch it larger or just make the plan more affordable for your budget we can do that and more for you at Ahp.
Construction Specifications
| Basic Layout Information | |
| Bedrooms | 0 |
| Bathrooms | 1 |
| Garage Bays | 0 |
| Square Footage Breakdown | |
| Main Level | 330 Sq Ft |
| Total Finished Area | 330 Sq Ft |
| Exterior Dimensions | |
| Width | 22' 0" |
| Depth | 15' 0" |
| Ridge Height | 12' 0" |
| Default Construction Stats | |
| Default Foundation Type | Slab |
| Default Exterior Wall Construction | 2x4 |
| Main Level Ceiling Height | 9' |
What's Included in a Plan Set?
Each set of home plans that we offer will provide you with the necessary information to build the home. There may be some adjustments necessary to the home plans or garage plans in order to comply with your state or county building codes. The following list shows what is included within each set of home plans that we sell.
Our blueprints include:
Cover Sheet: Shows the front elevation often times in a 3D color rendering and typical notes and requirements.

Exterior Elevations: Shows the front, rear and sides of the home including exterior materials, details and measurements

Foundation Plans: will include a basement, crawlspace or slab depending on what is available for that home plan. (Please refer to the home plan's details sheet to see what foundation options are available for a specific home plan.) The foundation plan details the layout and construction of the foundation.

Floor Plans: Shows the placement of walls and the dimensions for rooms, doors, windows, stairways, etc. for each floor.
Electrical Plans: Shows the location of outlets, fixtures and switches. They are shown as a separate sheet to make the floor plans more legible.

Roof Plan

Typical Wall Section, Stair Section, Cabinets

If you have any additional questions about what you are getting in a plan set, contact us today.

