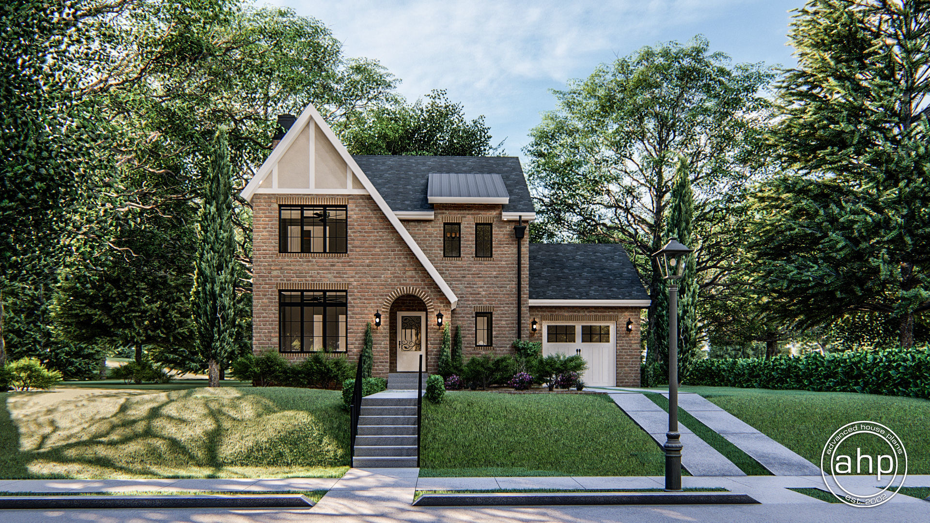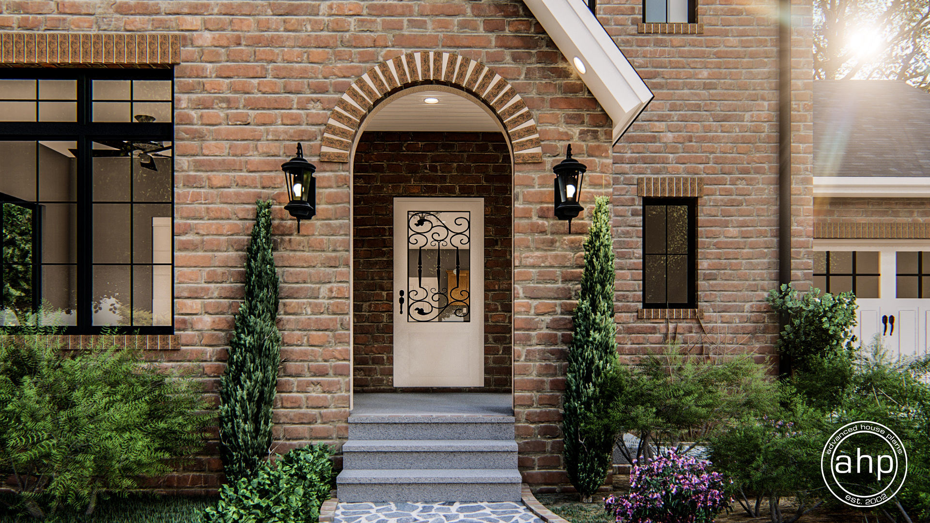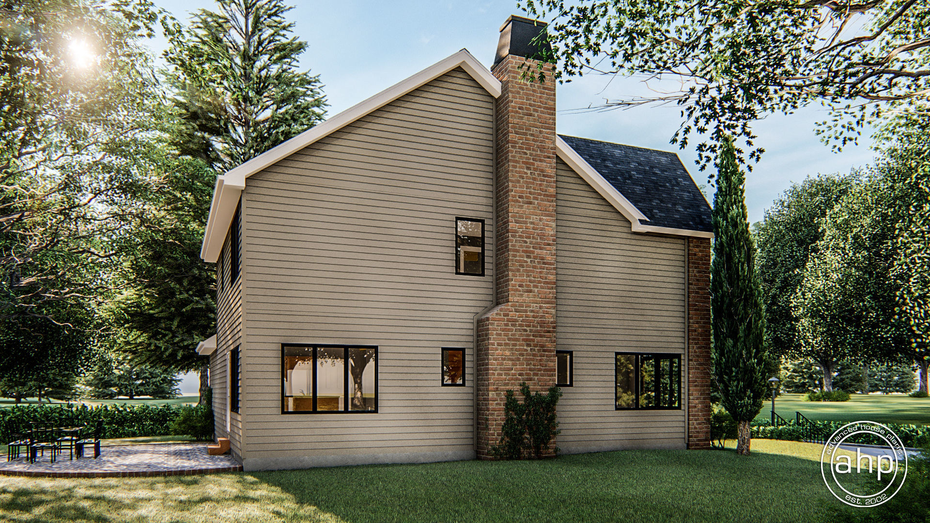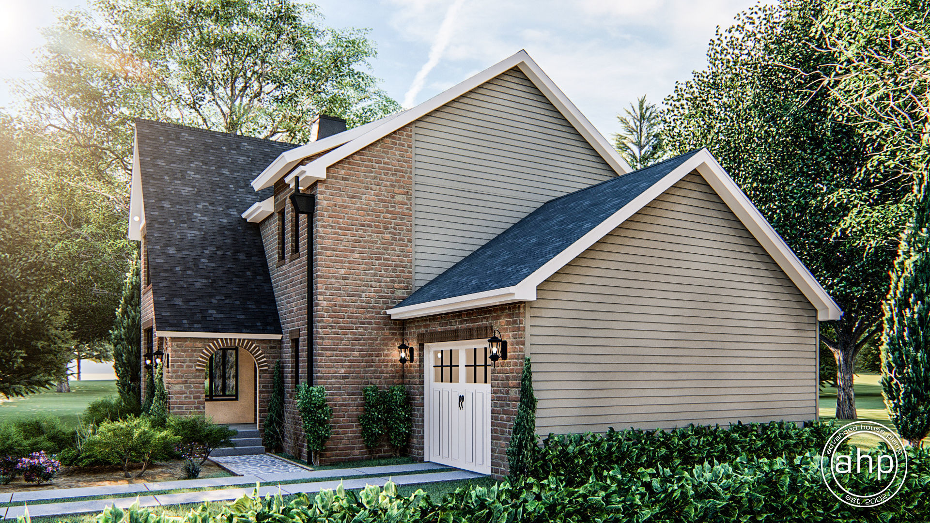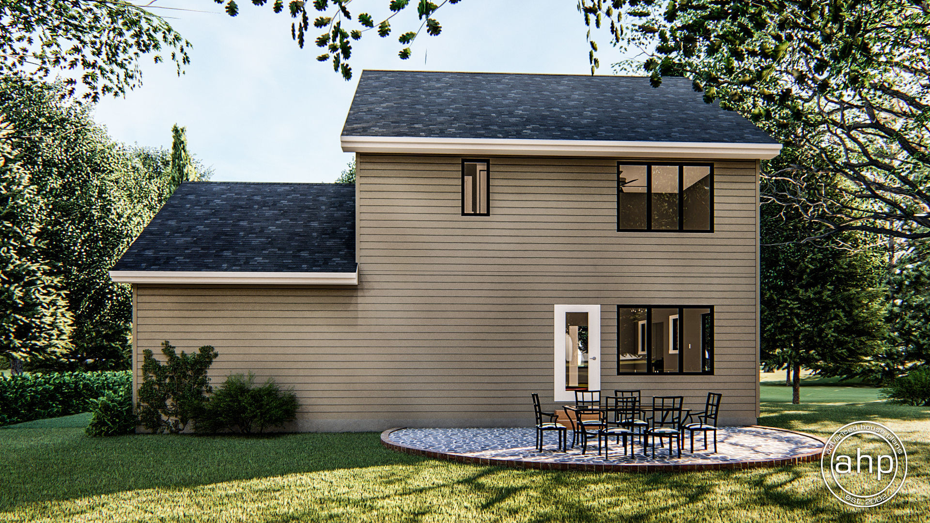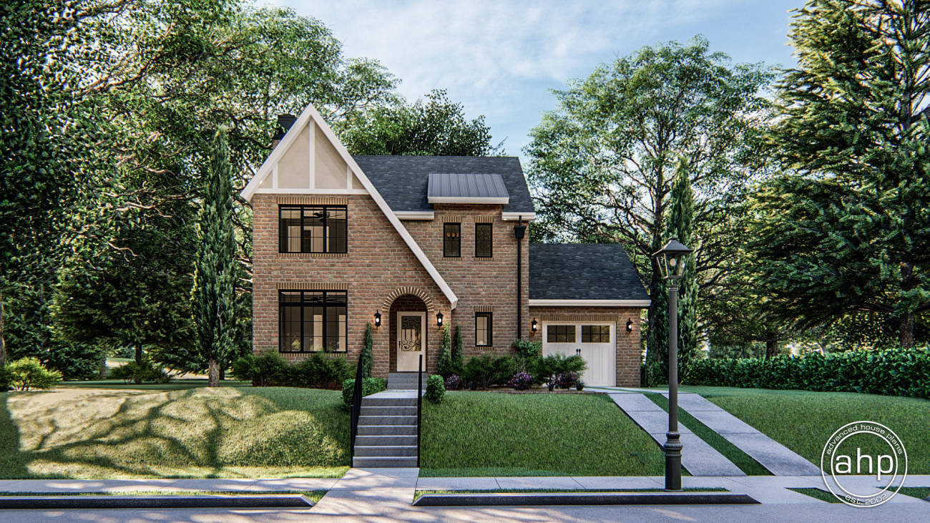
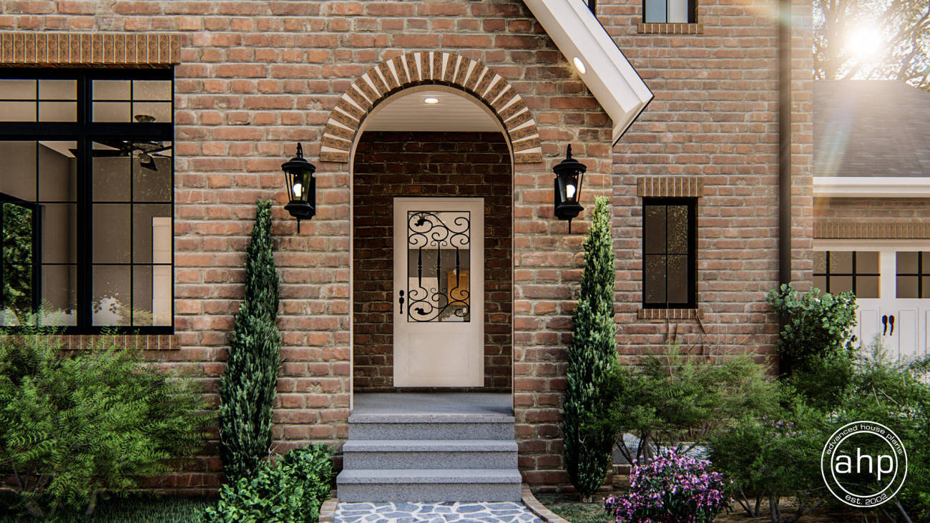
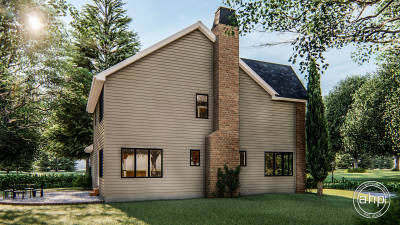
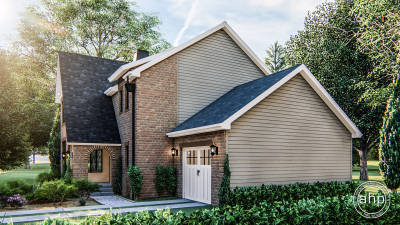
2 Story Modern Cottage Style Plan | Pershing
Floor Plan Images
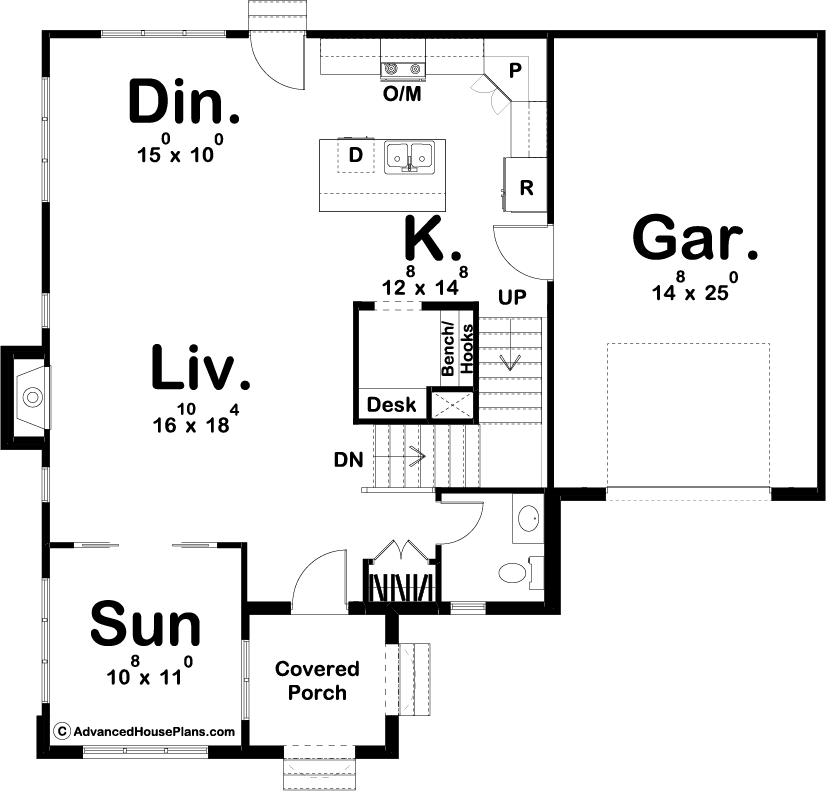
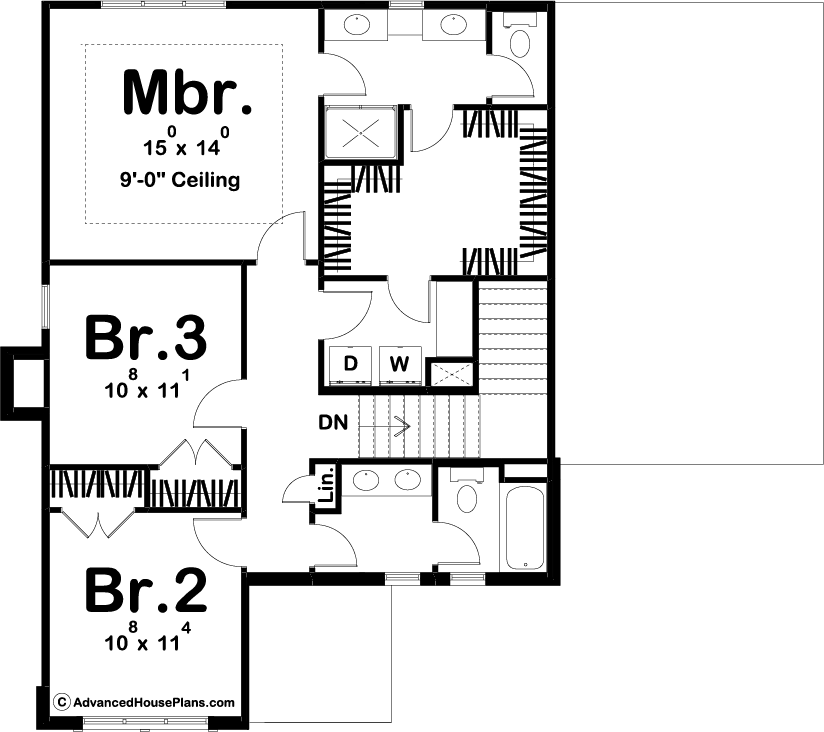
Plan Video Tour
Plan Description
The Pershing plan gives off a cozy and inviting Tudor cottage look and has wonderful curb appeal. Inside the home, the floorplan feels larger than it is with its open concept. The living room, dining room, and kitchen flow seamlessly together. The living room is warmed by a fireplace. The kitchen includes a large island with a snack bar. There is also a sunroom on the front of the house to increase your homes entertainment space.
Upstairs, you will find the bedrooms. The master suite includes his/her vanities and a large walk-in closet with access to the laundry room. Bedrooms 2 and 3 share a conveniently located hall bathroom that has a dual vanity.
Construction Specifications
| Basic Layout Information | |
| Bedrooms | 3 |
| Bathrooms | 3 |
| Garage Bays | 1 |
| Square Footage Breakdown | |
| Main Level | 998 Sq Ft |
| Second Level | 938 Sq Ft |
| Total Finished Area | 1936 Sq Ft |
| Garage | 394 Sq Ft |
| Exterior Dimensions | |
| Width | 46' 0" |
| Depth | 40' 0" |
| Default Construction Stats | |
| Default Foundation Type | Basement |
| Default Exterior Wall Construction | 2x4 |
| Roof Pitches | 8/12 Primary, 16/12 6/12 Secondary |
| Foundation Wall Height | 9' |
| Main Level Ceiling Height | 9' |
| Second Level Ceiling Height | 8' |
Instant Cost to Build Estimate
Get a comprehensive cost estimate for building this plan. Our detailed quote includes all expenses, giving you a clear budget overview for your project.
What's Included in a Plan Set?
Each set of home plans that we offer will provide you with the necessary information to build the home. There may be some adjustments necessary to the home plans or garage plans in order to comply with your state or county building codes. The following list shows what is included within each set of home plans that we sell.
Our blueprints include:
Cover Sheet: Shows the front elevation often times in a 3D color rendering and typical notes and requirements.

Exterior Elevations: Shows the front, rear and sides of the home including exterior materials, details and measurements

Foundation Plans: will include a basement, crawlspace or slab depending on what is available for that home plan. (Please refer to the home plan's details sheet to see what foundation options are available for a specific home plan.) The foundation plan details the layout and construction of the foundation.

Floor Plans: Shows the placement of walls and the dimensions for rooms, doors, windows, stairways, etc. for each floor.
Electrical Plans: Shows the location of outlets, fixtures and switches. They are shown as a separate sheet to make the floor plans more legible.

Roof Plan

Typical Wall Section, Stair Section, Cabinets

If you have any additional questions about what you are getting in a plan set, contact us today.

