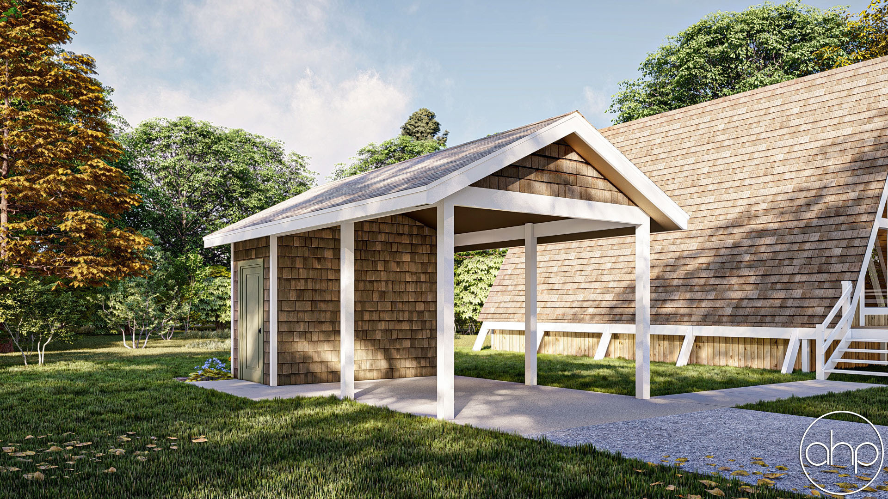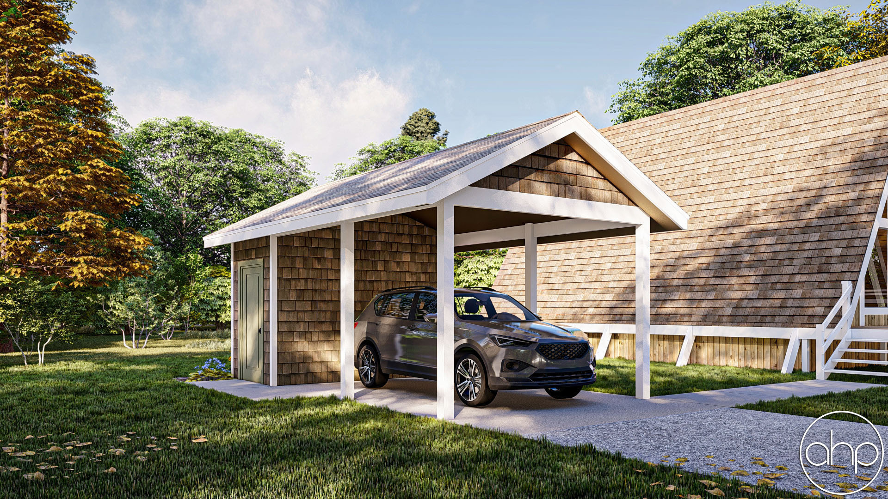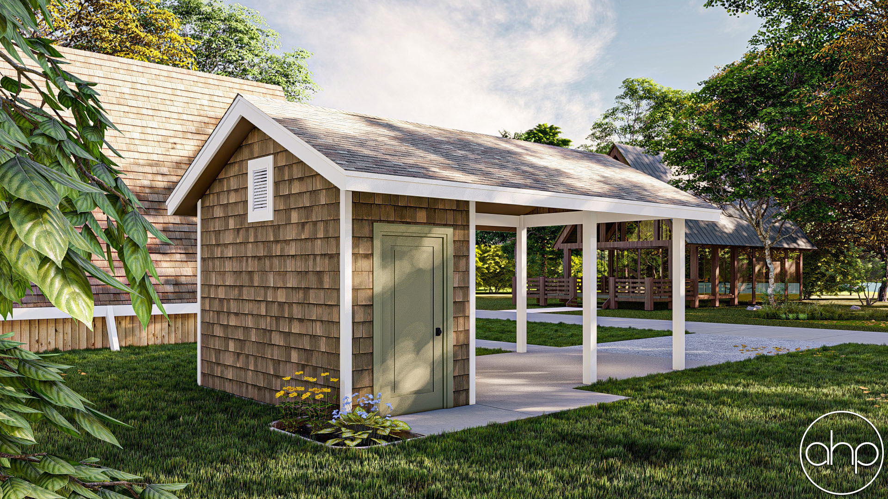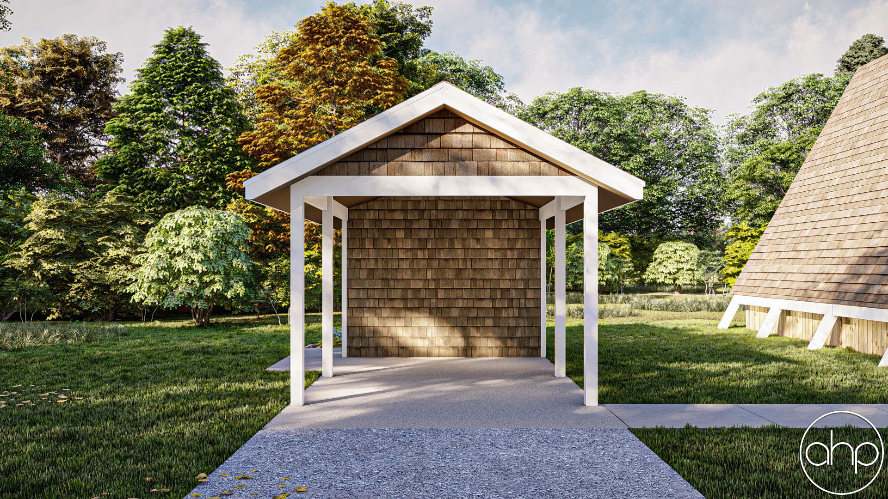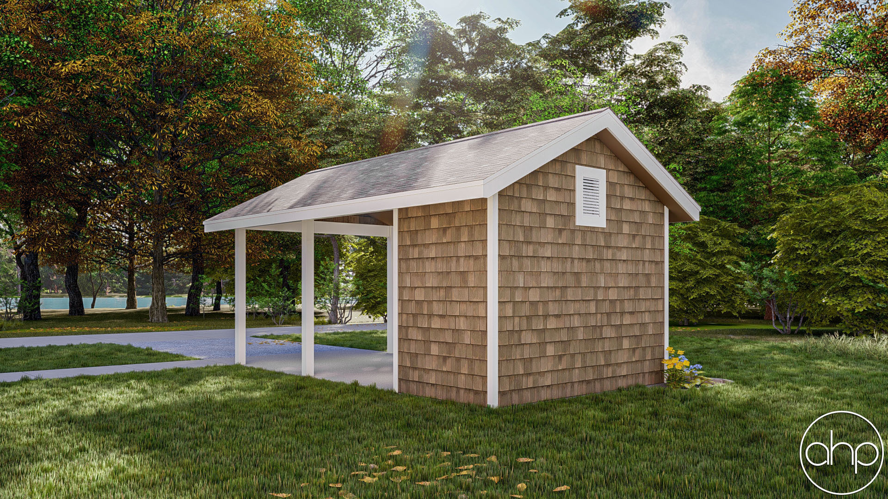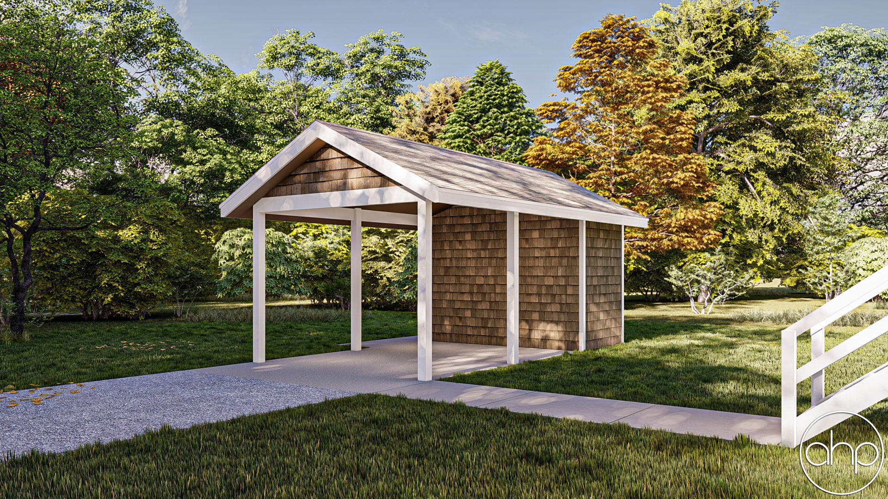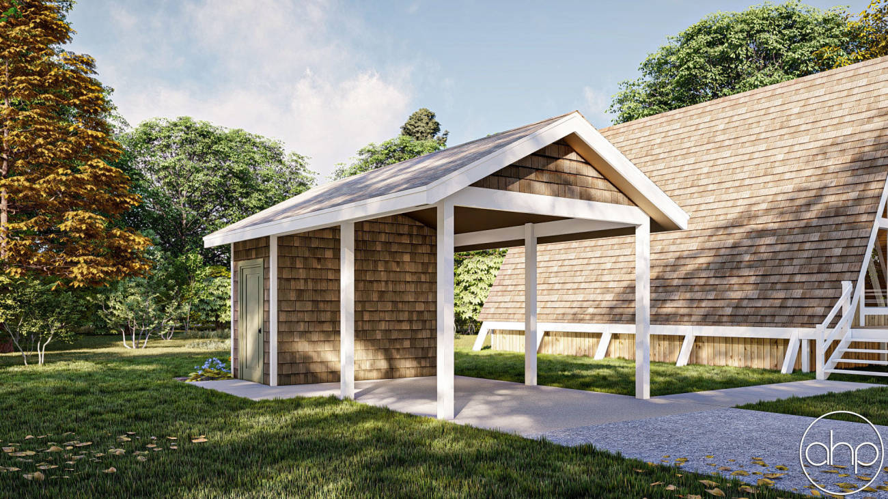
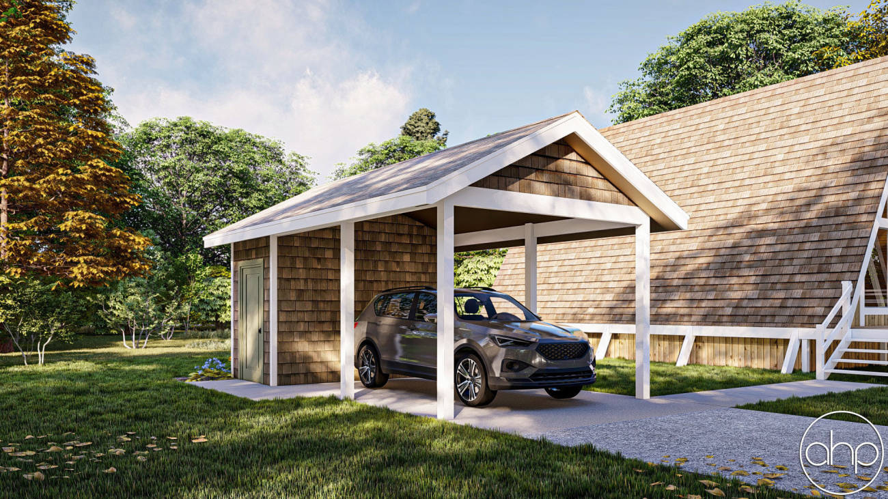
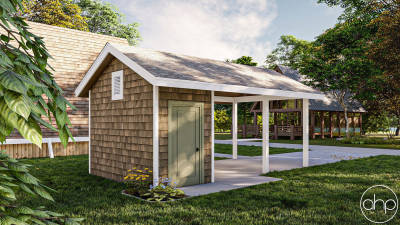
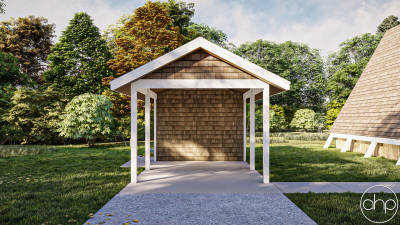
Craftsman Style Carport w/ Storage | Pelow
Floor Plan Images
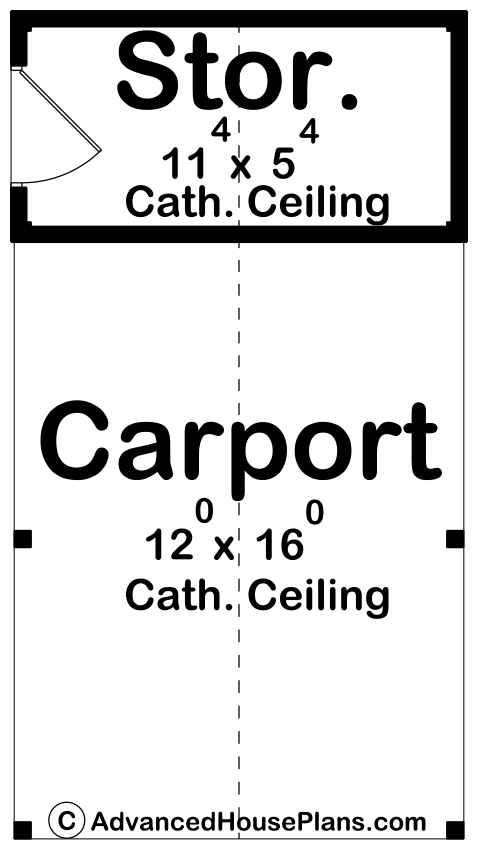
Plan Description
Welcome to our spacious 12x22 carport with a touch of architectural elegance. This versatile structure seamlessly blends functionality with aesthetic appeal, providing you with a sheltered haven for your vehicle while incorporating a clever use of space.
The key feature of this carport is its cathedral ceiling design that spans over the whole structure. This unique architectural element not only enhances the overall visual impact but also serves a practical purpose by allowing for taller vehicles or equipment to be comfortably accommodated. The cathedral ceiling creates an open and airy atmosphere, making the carport feel more like an extension of your home rather than a simple shelter.
As you move towards the rear of the carport, you'll discover a dedicated storage space spanning 6 feet. This well-conceived area provides ample room to stow away gardening tools, outdoor equipment, or seasonal items. Cleverly tucked away, the storage space ensures that your belongings remain organized and protected from the elements, all while maximizing the utility of the carport.
Crafted with durability in mind, the carport is constructed from high-quality materials that can withstand the rigors of various weather conditions. Its sturdy frame offers robust support, ensuring your vehicles and possessions are shielded from rain, snow, and harsh sunlight.
Whether you're looking for a dependable shelter for your cars or an innovative outdoor storage solution, this carport seamlessly combines form and function to meet your needs. Revel in the convenience and elegance this structure brings to your outdoor space, as it offers both practicality and a touch of architectural charm.
Construction Specifications
| Basic Layout Information | |
| Bedrooms | 0 |
| Bathrooms | 0 |
| Garage Bays | 1 |
| Square Footage Breakdown | |
| Main Level | 72 Sq Ft |
| Total Finished Area | 72 Sq Ft |
| Covered Areas (patios, porches, decks, etc) | 192 Sq Ft |
| Exterior Dimensions | |
| Width | 12' 0" |
| Depth | 22' 0" |
| Ridge Height | 12' 6" |
| Default Construction Stats | |
| Default Foundation Type | Post and Pier |
| Default Exterior Wall Construction | 2x4 |
| Roof Pitches | 6/12 Primary |
| Main Level Ceiling Height | 9' |
What's Included in a Plan Set?
Each set of home plans that we offer will provide you with the necessary information to build the home. There may be some adjustments necessary to the home plans or garage plans in order to comply with your state or county building codes. The following list shows what is included within each set of home plans that we sell.
Our blueprints include:
Cover Sheet: Shows the front elevation often times in a 3D color rendering and typical notes and requirements.

Exterior Elevations: Shows the front, rear and sides of the home including exterior materials, details and measurements

Foundation Plans: will include a basement, crawlspace or slab depending on what is available for that home plan. (Please refer to the home plan's details sheet to see what foundation options are available for a specific home plan.) The foundation plan details the layout and construction of the foundation.

Floor Plans: Shows the placement of walls and the dimensions for rooms, doors, windows, stairways, etc. for each floor.
Electrical Plans: Shows the location of outlets, fixtures and switches. They are shown as a separate sheet to make the floor plans more legible.

Roof Plan

Typical Wall Section, Stair Section, Cabinets

If you have any additional questions about what you are getting in a plan set, contact us today.

