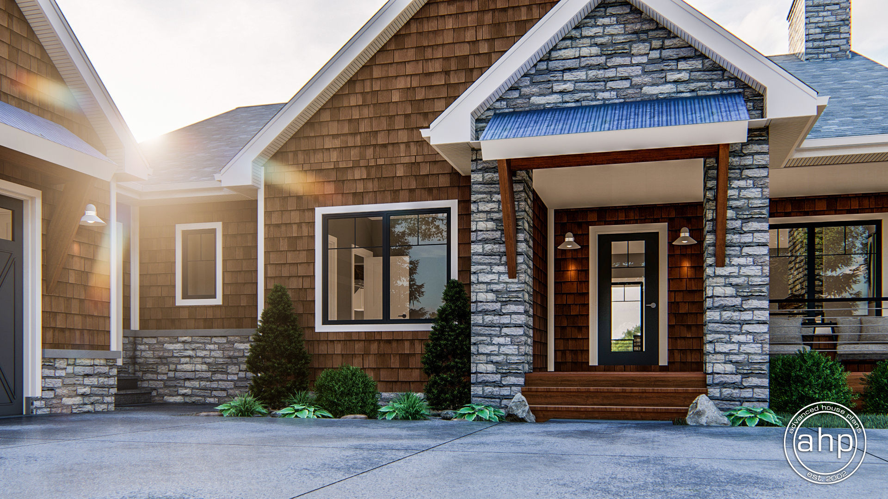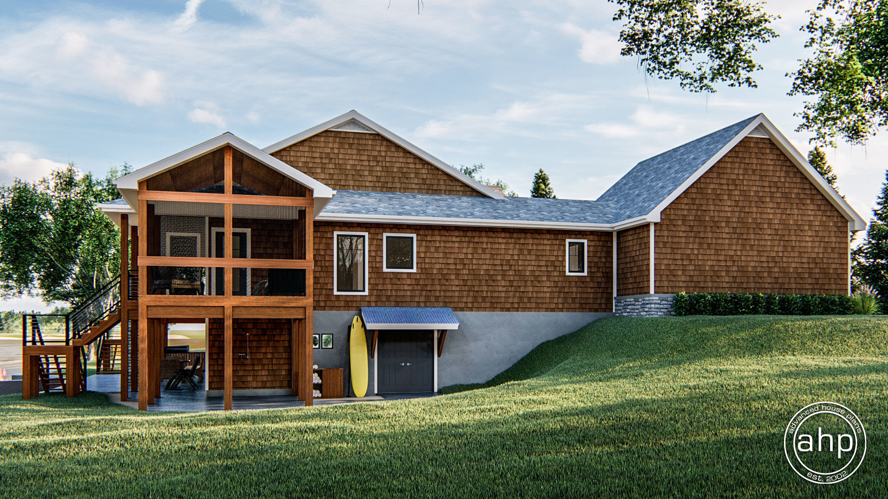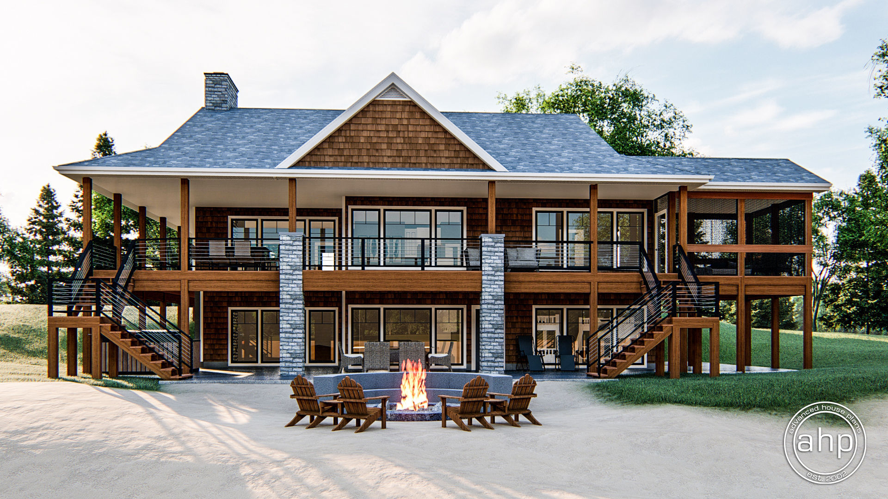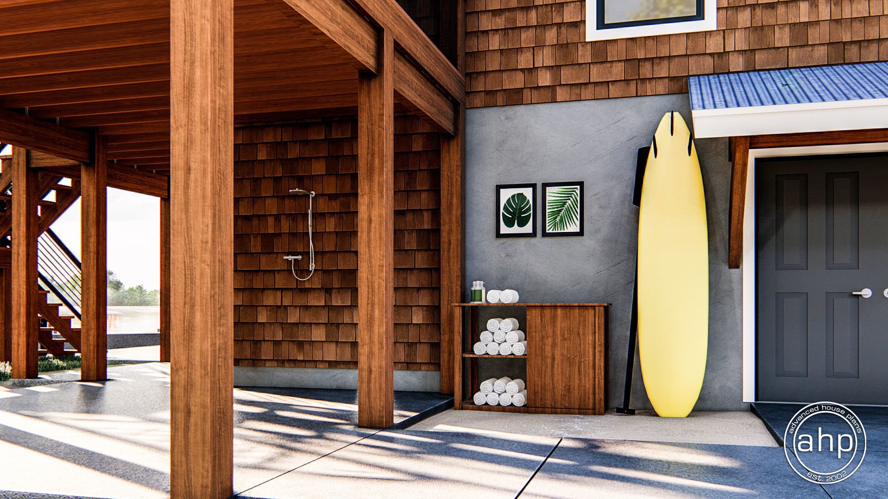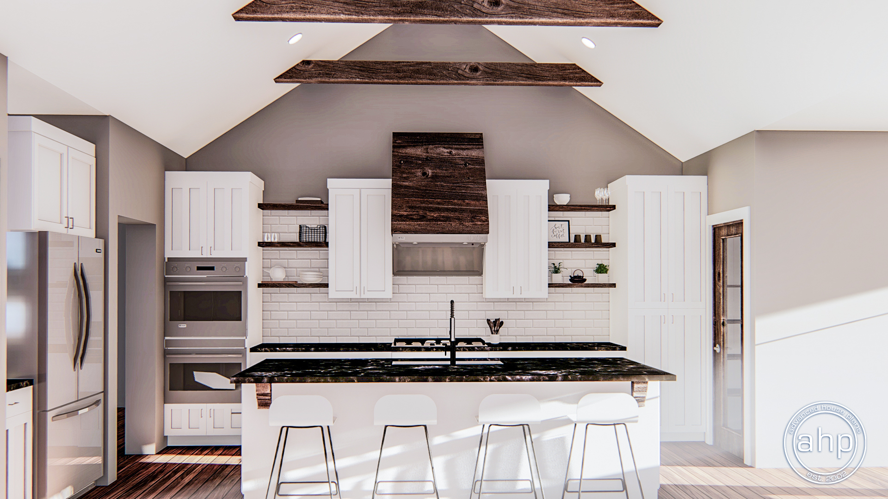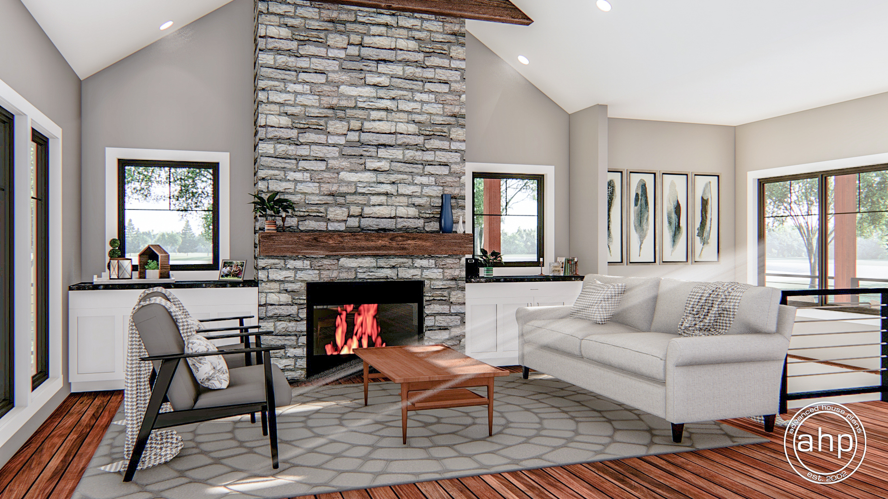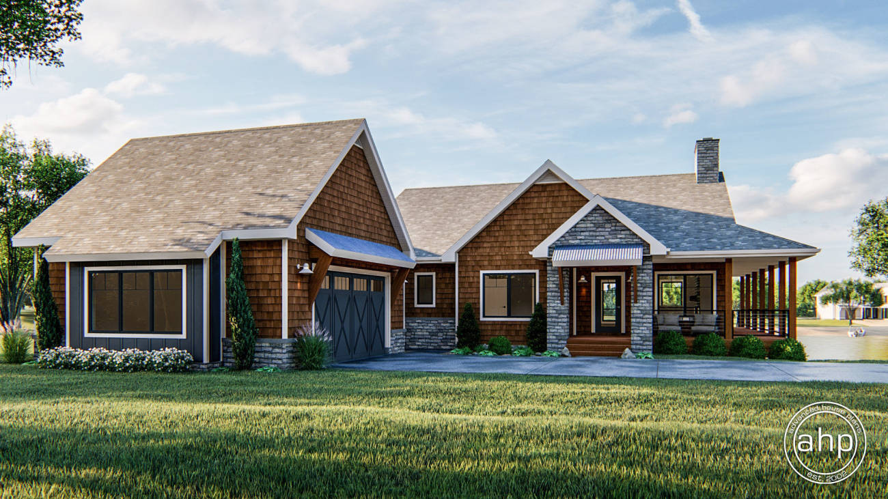
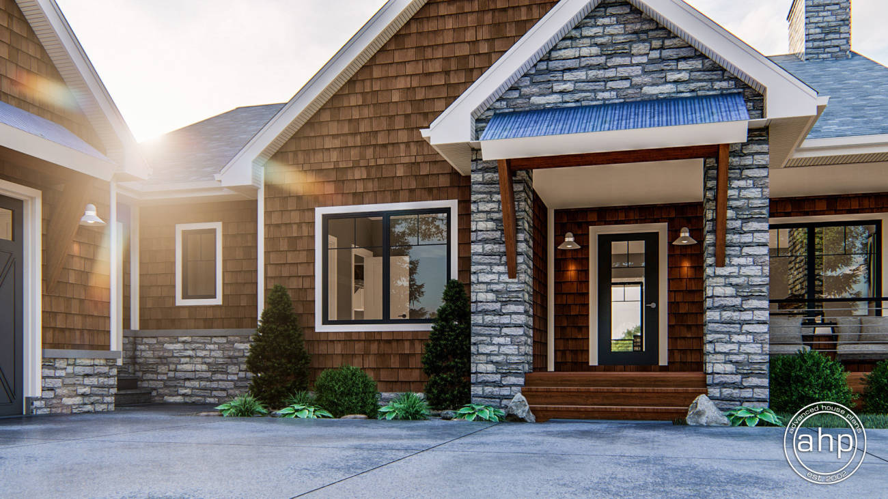
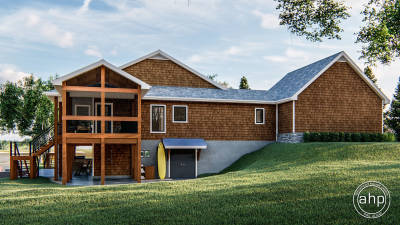
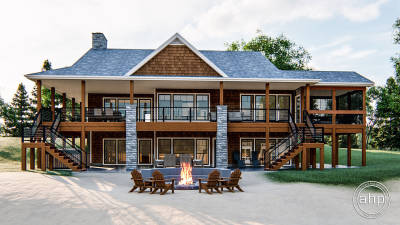
1 Story Craftsman Style Lake House Plan with Wrap-around Deck | Pelican Bay
Floor Plan Images
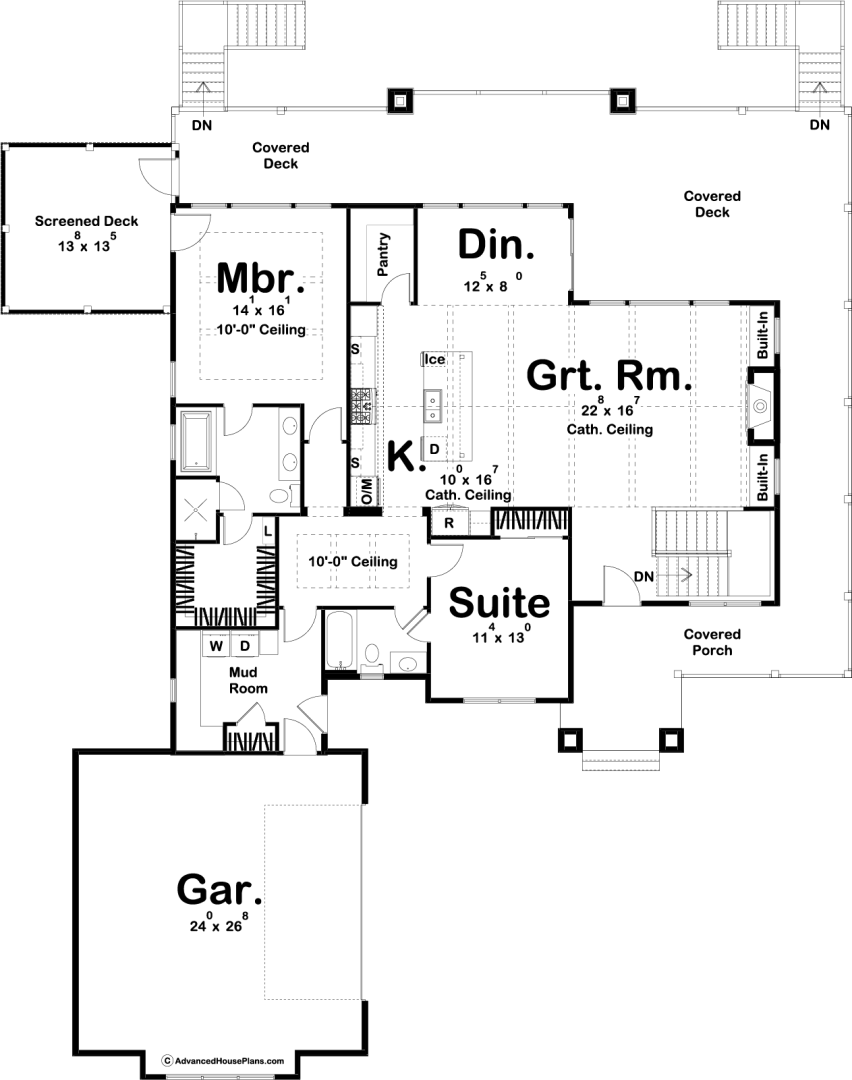
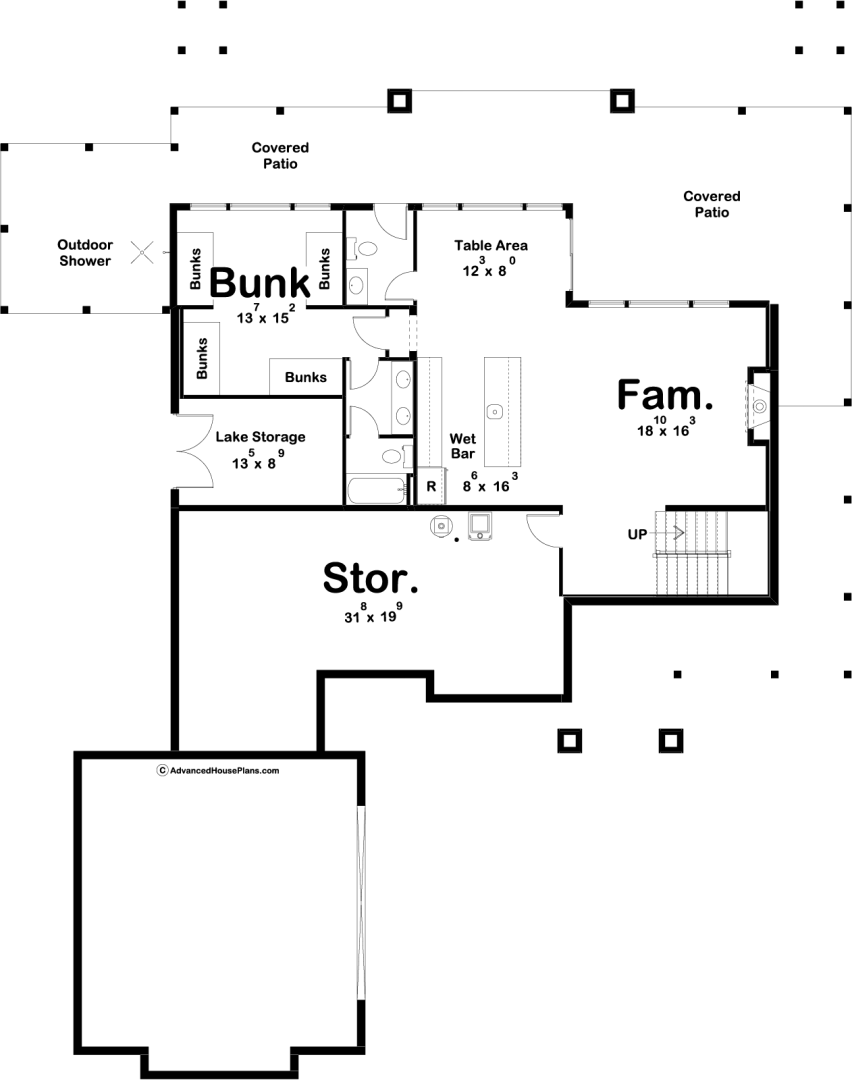
Plan Video Tour
Plan Description
This rustic, craftsman style lake house has everything you need to get the most out of the lake living lifestyle. The charming exterior textures of stone and shake siding give this home great curb appeal. Once you step inside the home, you will be blown away by the large great room that lies under a cathedral ceiling with exposed wood beams. Adjacent to the great room you will find the kitchen and dining area. The kitchen includes a walk-in pantry and a kitchen island with a snack bar. The master suite includes a large master bath with his/her vanities, a soaking tub, and a walk-in closet. There is also an ensuite on the main level with its own access to the shared hall bath.
If you are looking for outdoor entertainment space, the Pelican Bay plan has you covered. Just off the rear of the house, you'll find a massive covered deck that wraps around the right side of the house. The deck can be accessed through sliding doors from the dining room or from the private screened deck off of the master suite. 2 staircases lead from the deck down to the lake level.
A 2 car garage accesses the home through a convenient mudroom.
An optional finished walkout basement adds 1032 sq ft and includes a large family room, a table area, a wet bar, and a bunk house with 4 bunks.
Construction Specifications
| Basic Layout Information | |
| Bedrooms | 2 |
| Bathrooms | 2 |
| Garage Bays | 2 |
| Square Footage Breakdown | |
| Main Level | 1802 Sq Ft |
| Total Finished Area | 1802 Sq Ft |
| Garage | 617 Sq Ft |
| Exterior Dimensions | |
| Width | 70' 0" |
| Depth | 89' 4" |
| Default Construction Stats | |
| Default Foundation Type | Walkout |
| Default Exterior Wall Construction | 2x4 |
| Roof Pitches | 6/12 Primary, 10/12 Secondary |
| Foundation Wall Height | 9' |
| Main Level Ceiling Height | 9' |
Instant Cost to Build Estimate
Get a comprehensive cost estimate for building this plan. Our detailed quote includes all expenses, giving you a clear budget overview for your project.
What's Included in a Plan Set?
Each set of home plans that we offer will provide you with the necessary information to build the home. There may be some adjustments necessary to the home plans or garage plans in order to comply with your state or county building codes. The following list shows what is included within each set of home plans that we sell.
Our blueprints include:
Cover Sheet: Shows the front elevation often times in a 3D color rendering and typical notes and requirements.

Exterior Elevations: Shows the front, rear and sides of the home including exterior materials, details and measurements

Foundation Plans: will include a basement, crawlspace or slab depending on what is available for that home plan. (Please refer to the home plan's details sheet to see what foundation options are available for a specific home plan.) The foundation plan details the layout and construction of the foundation.

Floor Plans: Shows the placement of walls and the dimensions for rooms, doors, windows, stairways, etc. for each floor.
Electrical Plans: Shows the location of outlets, fixtures and switches. They are shown as a separate sheet to make the floor plans more legible.

Roof Plan

Typical Wall Section, Stair Section, Cabinets

If you have any additional questions about what you are getting in a plan set, contact us today.


