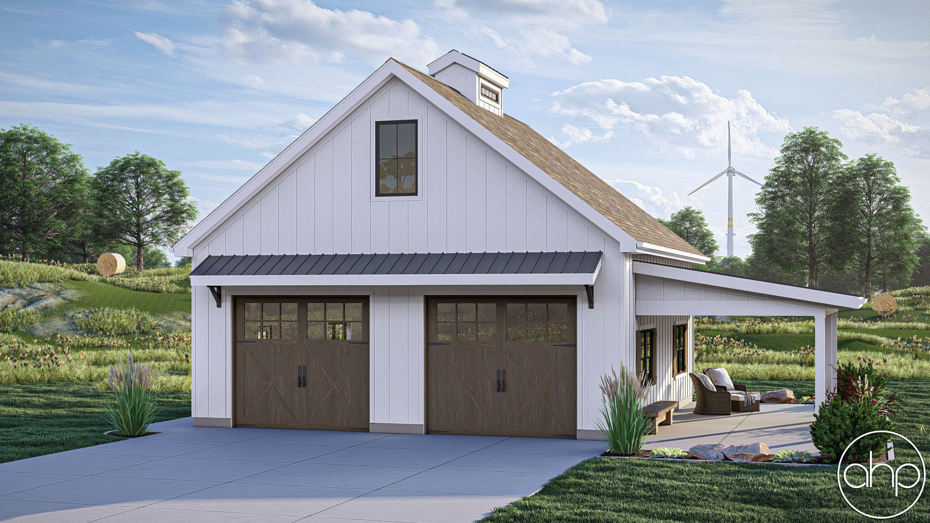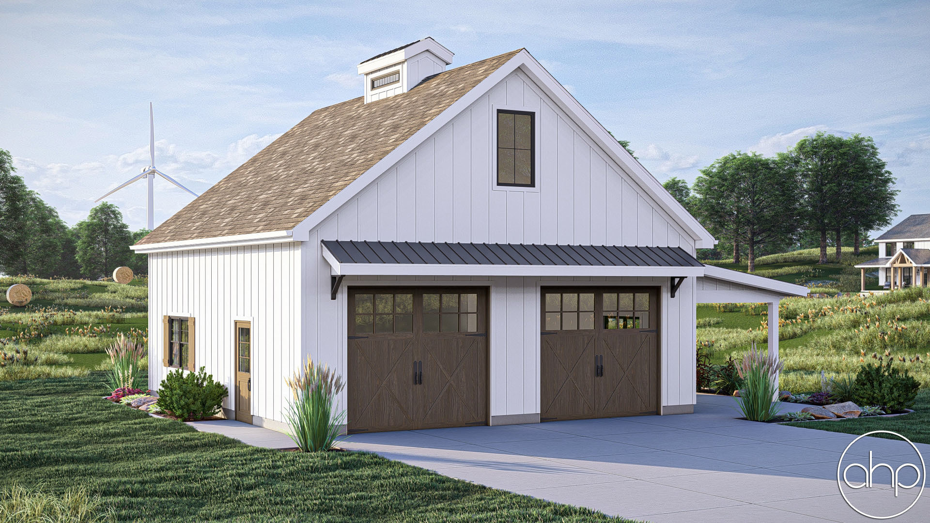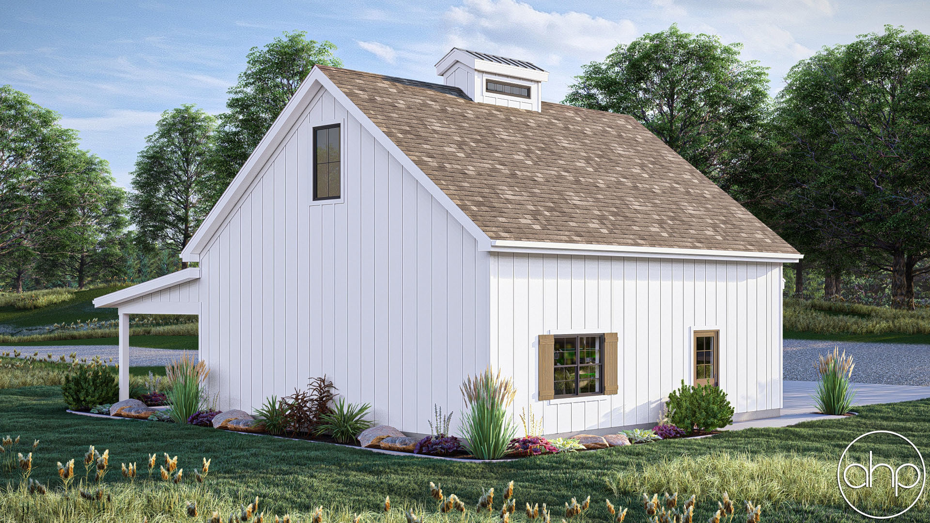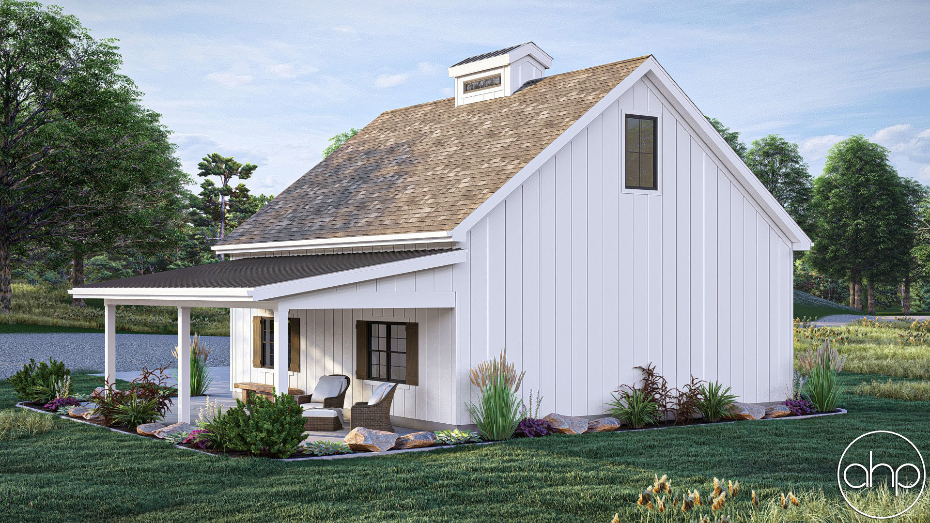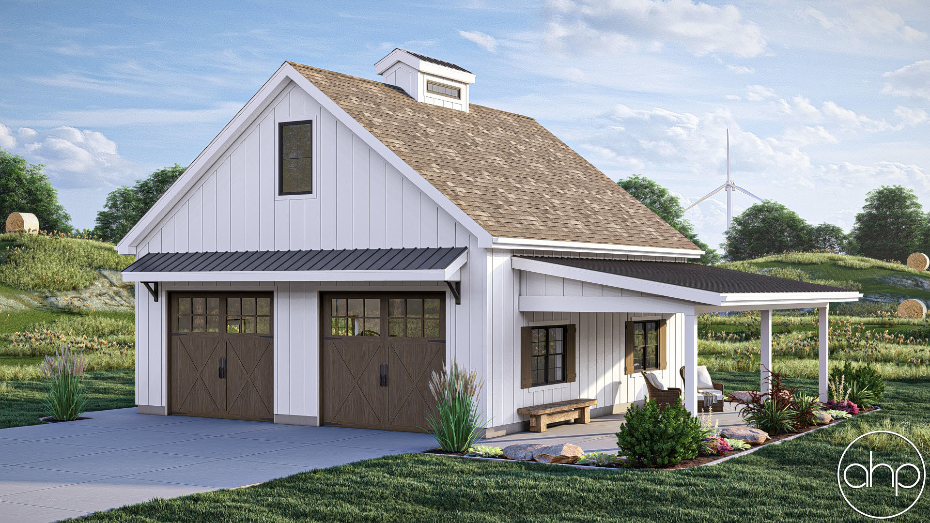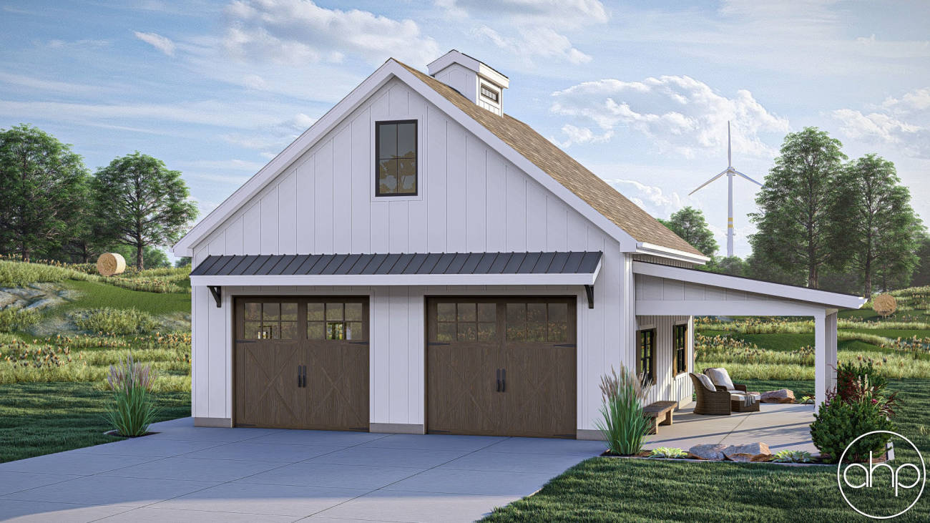
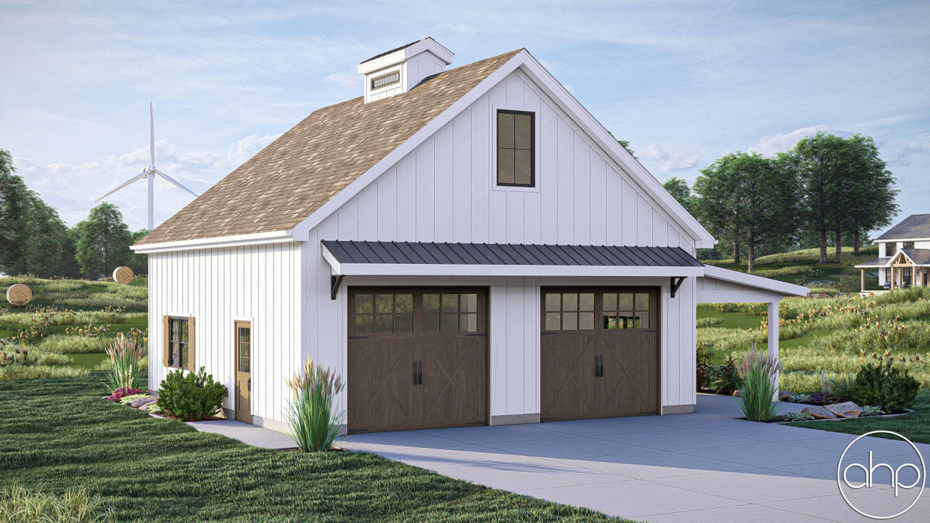
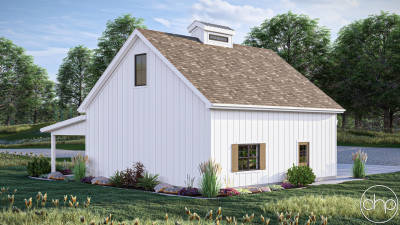
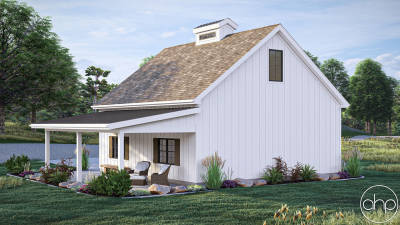
Farmhouse Style Garage Plan | Park Road
Floor Plan Images
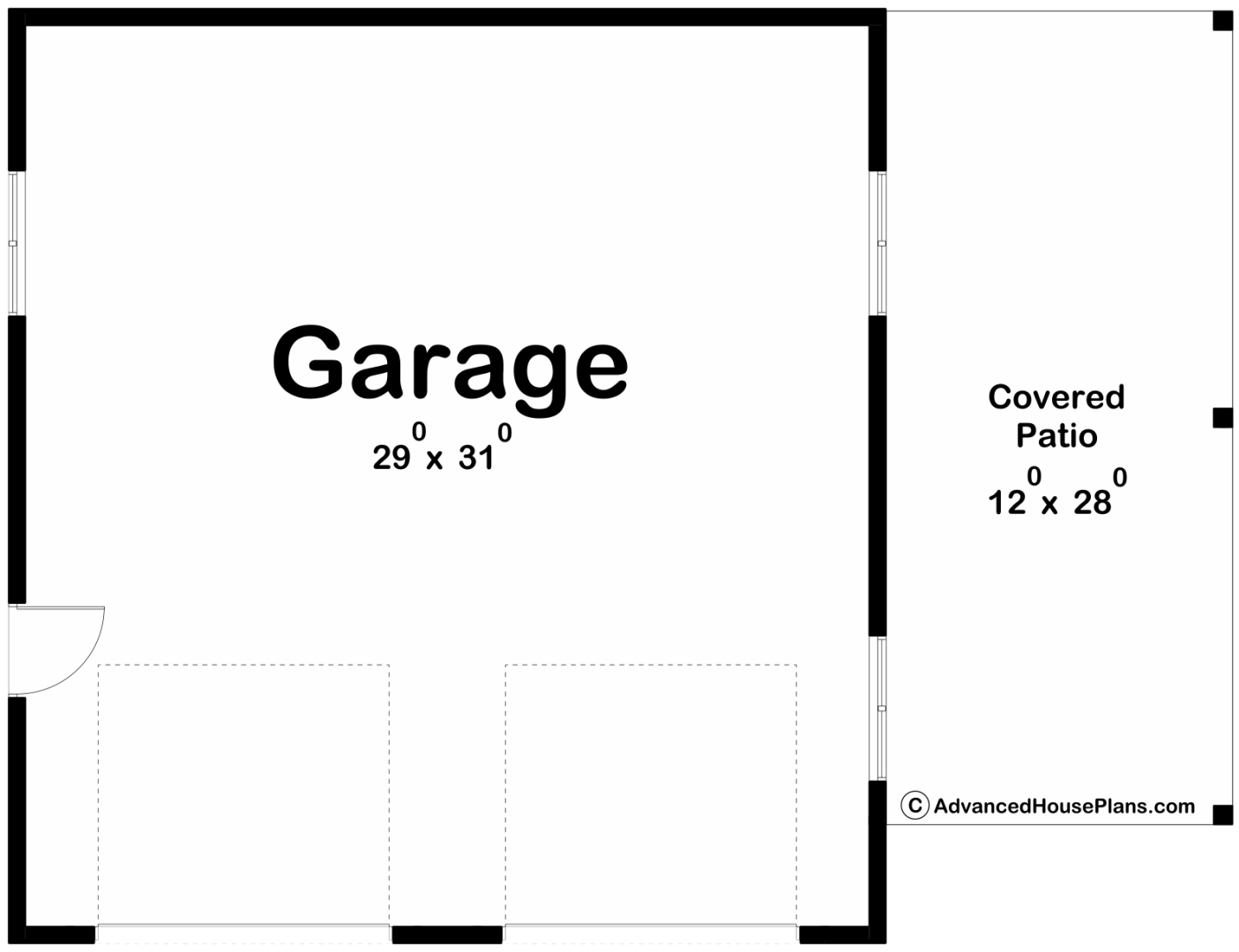
Plan Description
Imagine stepping out of your cozy farmhouse into the crisp morning air, greeted by the sight of your charming farmhouse-style 2-car garage standing proudly nearby. This isn't just any garage; it's a haven of rustic elegance and practical functionality, designed to complement your rural lifestyle seamlessly.
The exterior is adorned with classic shutters, adding a touch of timeless charm to the structure. These shutters, painted in a warm, inviting hue, frame the windows beautifully, enhancing the farmhouse aesthetic.At the peak of the roof sits a graceful cupola, reminiscent of traditional barns. Its presence not only adds visual interest but also serves a functional purpose, allowing for ventilation and natural light to permeate the garage interior.
This 2-car garage is more than just a pretty face; it's built to accommodate your practical needs. With ample space to comfortably house two vehicles, as well as additional room for storage or a workshop, it's the ideal solution for your rural property.
Step outside the garage, and you're greeted by a charming patio covered with a sturdy metal shed roof. This covered outdoor space offers the perfect spot to relax and take in the tranquil surroundings of your farmhouse. Whether you're sipping your morning coffee or hosting a summer barbecue with friends and family, this patio provides shelter from the elements while allowing you to enjoy the beauty of outdoor living.
Construction Specifications
| Basic Layout Information | |
| Bedrooms | 0 |
| Bathrooms | 0 |
| Garage Bays | 2 |
| Square Footage Breakdown | |
| Garage | 960 Sq Ft |
| Covered Areas (patios, porches, decks, etc) | 336 Sq Ft |
| Exterior Dimensions | |
| Width | 42' 0" |
| Depth | 32' 0" |
| Ridge Height | 21' 5" |
| Default Construction Stats | |
| Default Foundation Type | Slab |
| Default Exterior Wall Construction | 2x6 |
| Roof Pitches | Primary 9/12, Secondary 2/12, 6/12 |
| Main Level Ceiling Height | 12' |
What's Included in a Plan Set?
Each set of home plans that we offer will provide you with the necessary information to build the home. There may be some adjustments necessary to the home plans or garage plans in order to comply with your state or county building codes. The following list shows what is included within each set of home plans that we sell.
Our blueprints include:
Cover Sheet: Shows the front elevation often times in a 3D color rendering and typical notes and requirements.

Exterior Elevations: Shows the front, rear and sides of the home including exterior materials, details and measurements

Foundation Plans: will include a basement, crawlspace or slab depending on what is available for that home plan. (Please refer to the home plan's details sheet to see what foundation options are available for a specific home plan.) The foundation plan details the layout and construction of the foundation.

Floor Plans: Shows the placement of walls and the dimensions for rooms, doors, windows, stairways, etc. for each floor.
Electrical Plans: Shows the location of outlets, fixtures and switches. They are shown as a separate sheet to make the floor plans more legible.

Roof Plan

Typical Wall Section, Stair Section, Cabinets

If you have any additional questions about what you are getting in a plan set, contact us today.

