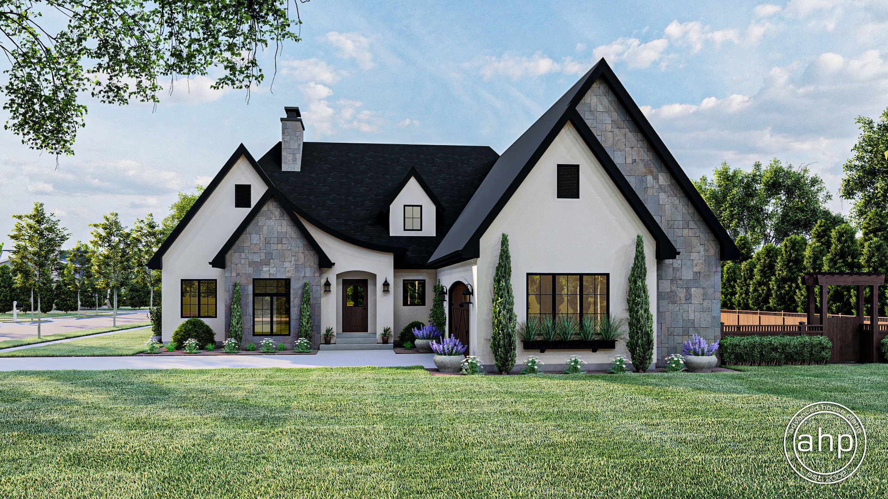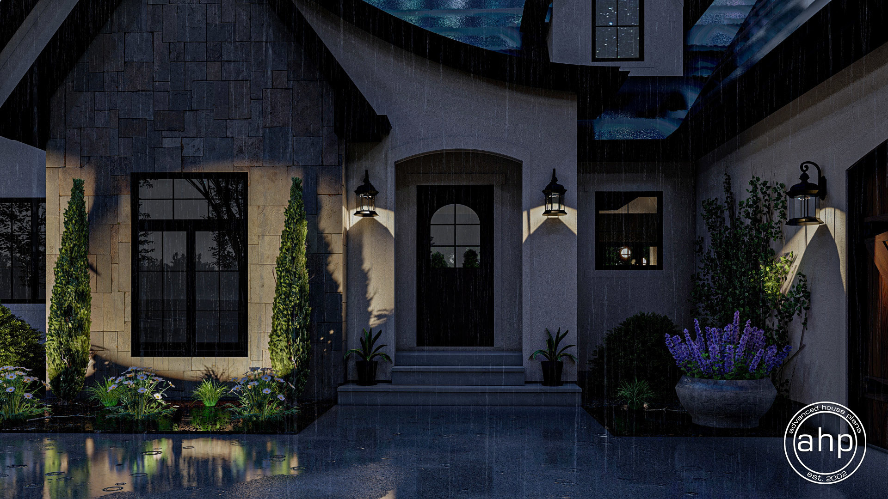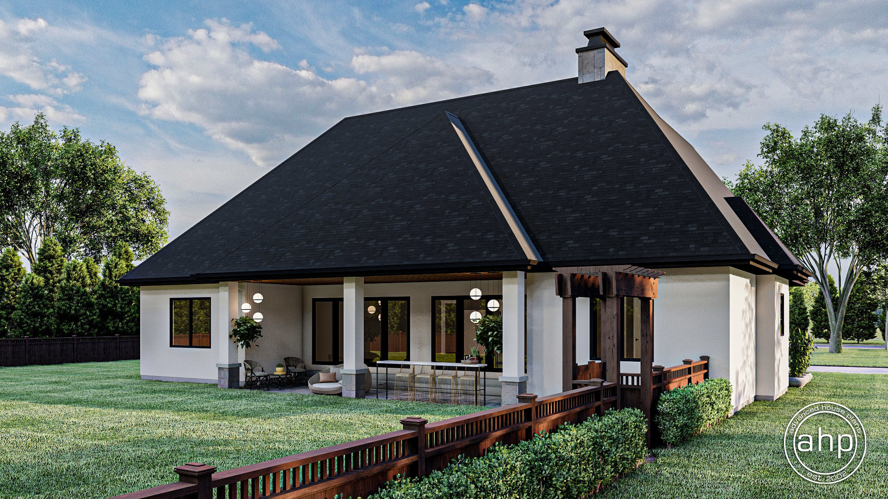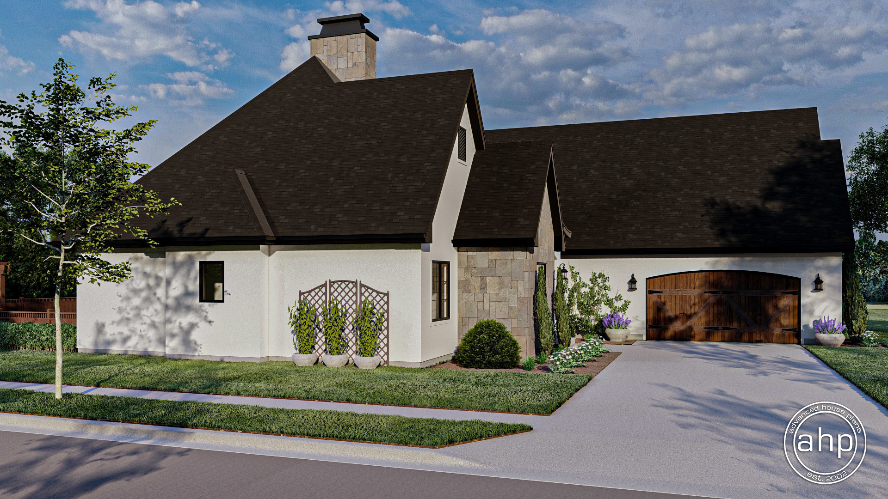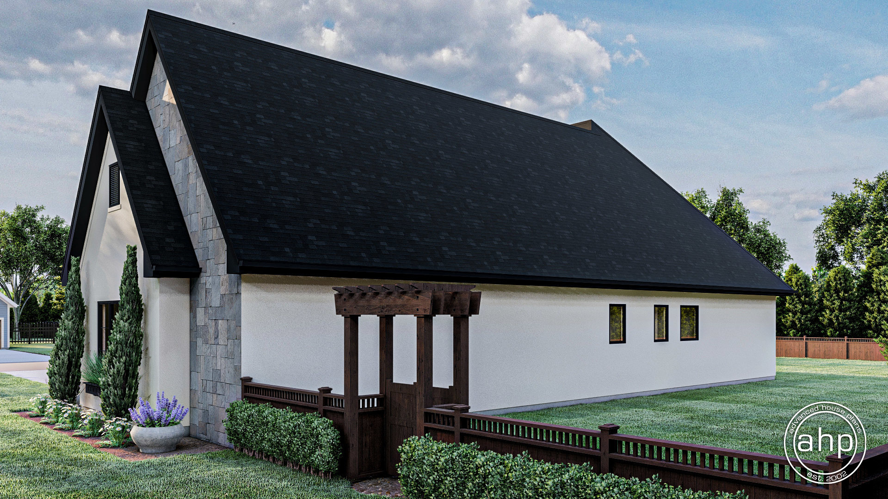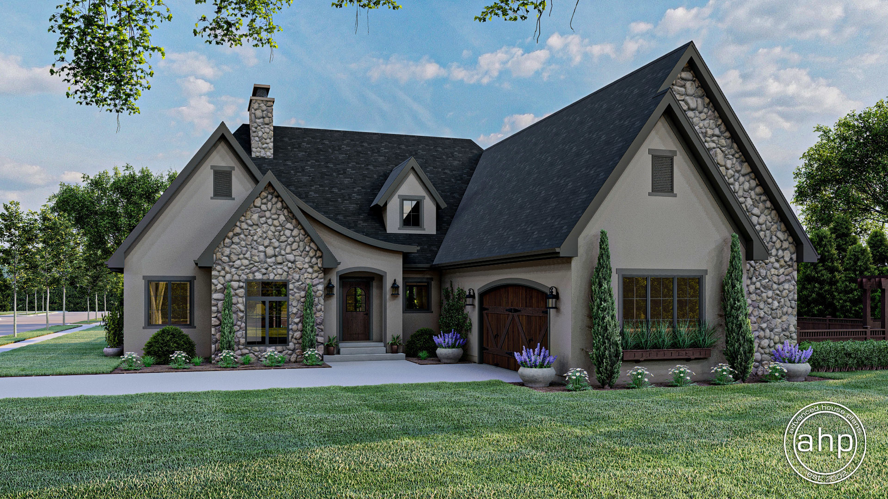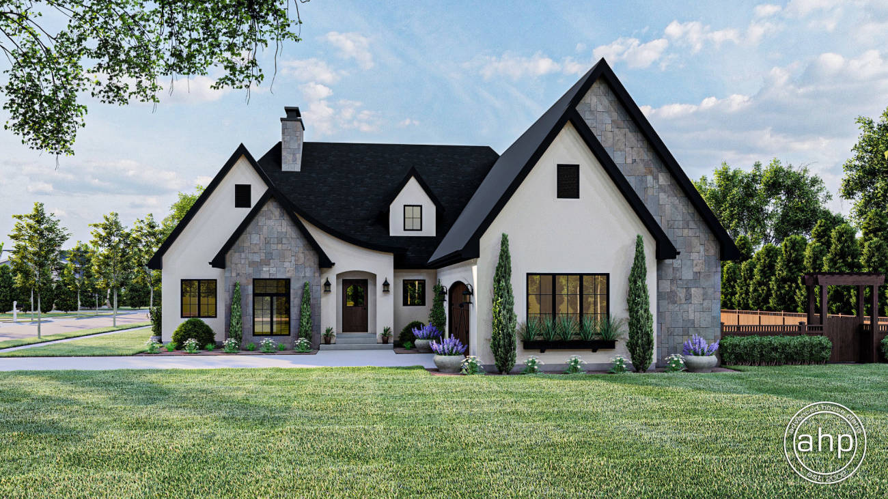
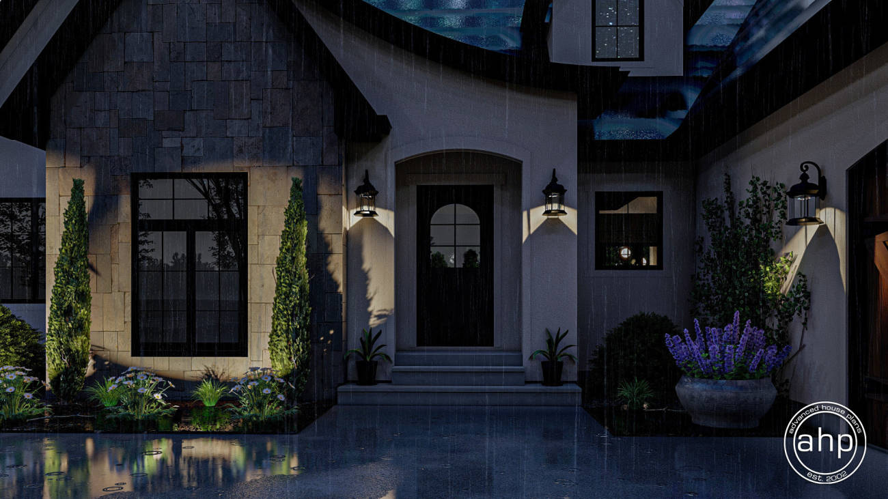
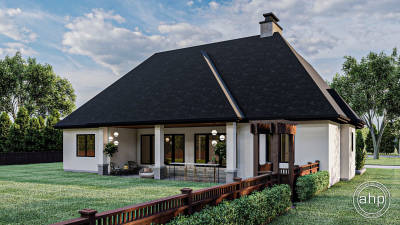
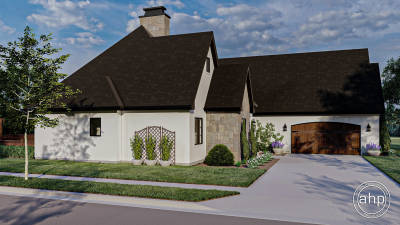
1 Story Modern Cottage Style House Plan with Open Floor Plan and Large rear Patio | Martinson
Floor Plan Images
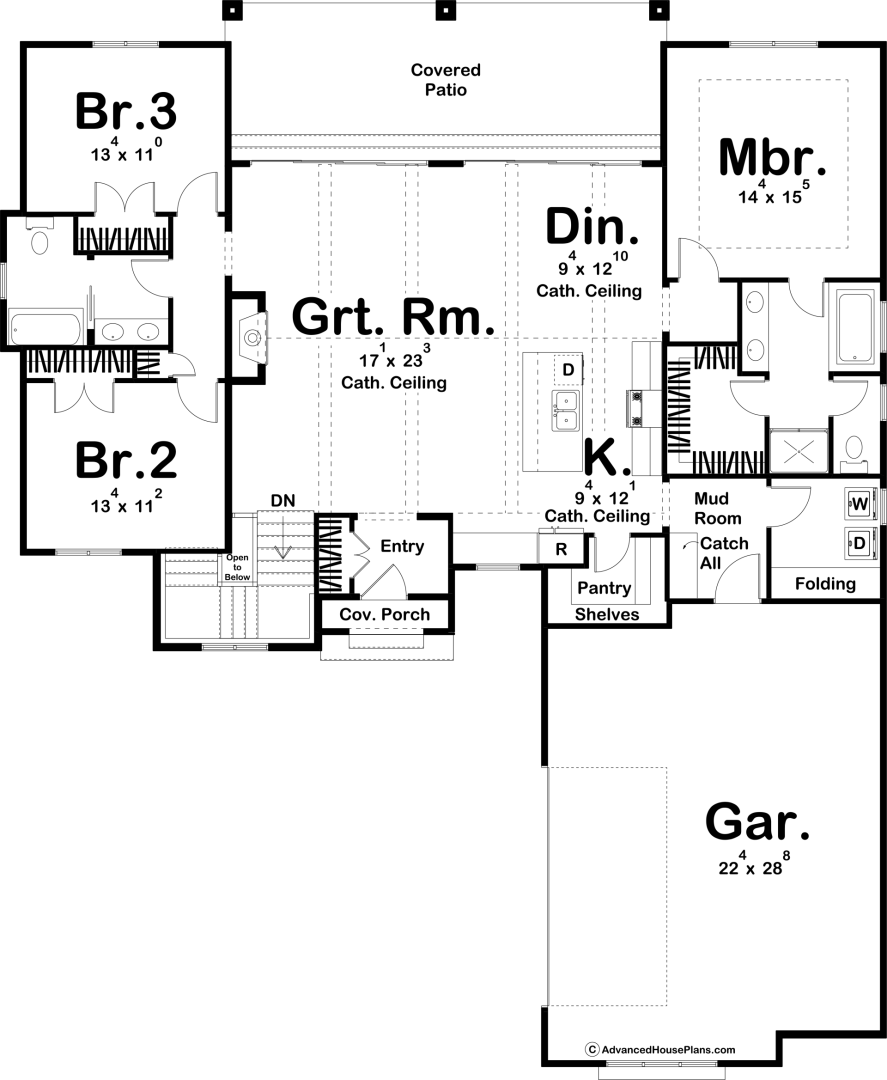
Plan Video Tour
Plan Description
The Martinson plan merges the classic cottage styling with modern elements to create the new Modern Cottage style. Contrasting colors on the stucco and roof make this plan a unique masterpiece. On the inside, you'll walk into the great room that is warmed by a fireplace. The great room, kitchen, and dining room lie under a soaring cathedral ceiling with exposed beams. The great room opens up to the covered patio through 2 sets of sliding glass doors. The home's kitchen includes a large island and a walk-in pantry. The master includes a soaking tub, his/her vanities, an enclosed toilet area, and a walk-in closet. On the opposite side of the home, 2 bedrooms share a centrally located hall bathroom.
Construction Specifications
| Basic Layout Information | |
| Bedrooms | 3 |
| Bathrooms | 2 |
| Garage Bays | 2 |
| Square Footage Breakdown | |
| Main Level | 1958 Sq Ft |
| Total Finished Area | 1958 Sq Ft |
| Garage | 685 Sq Ft |
| Exterior Dimensions | |
| Width | 59' 4" |
| Depth | 68' 6" |
| Ridge Height | 28' 0" |
| Default Construction Stats | |
| Default Foundation Type | Basement |
| Default Exterior Wall Construction | 2x4 |
| Roof Construction Method | Rafter (Stick Built) |
| Floor Construction Method | I-Joists |
| Roof Pitches | 12/12 Primary, 16/12 Secondary |
| Foundation Wall Height | 9' |
| Main Level Ceiling Height | 9' |
Instant Cost to Build Estimate
Get a comprehensive cost estimate for building this plan. Our detailed quote includes all expenses, giving you a clear budget overview for your project.
What's Included in a Plan Set?
Each set of home plans that we offer will provide you with the necessary information to build the home. There may be some adjustments necessary to the home plans or garage plans in order to comply with your state or county building codes. The following list shows what is included within each set of home plans that we sell.
Our blueprints include:
Cover Sheet: Shows the front elevation often times in a 3D color rendering and typical notes and requirements.

Exterior Elevations: Shows the front, rear and sides of the home including exterior materials, details and measurements

Foundation Plans: will include a basement, crawlspace or slab depending on what is available for that home plan. (Please refer to the home plan's details sheet to see what foundation options are available for a specific home plan.) The foundation plan details the layout and construction of the foundation.

Floor Plans: Shows the placement of walls and the dimensions for rooms, doors, windows, stairways, etc. for each floor.
Electrical Plans: Shows the location of outlets, fixtures and switches. They are shown as a separate sheet to make the floor plans more legible.

Roof Plan

Typical Wall Section, Stair Section, Cabinets

If you have any additional questions about what you are getting in a plan set, contact us today.

