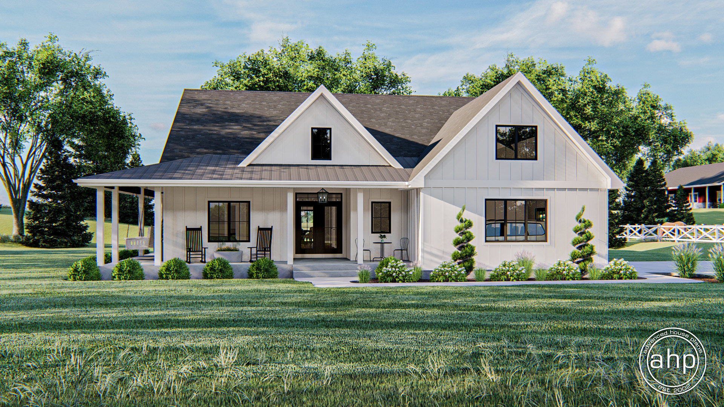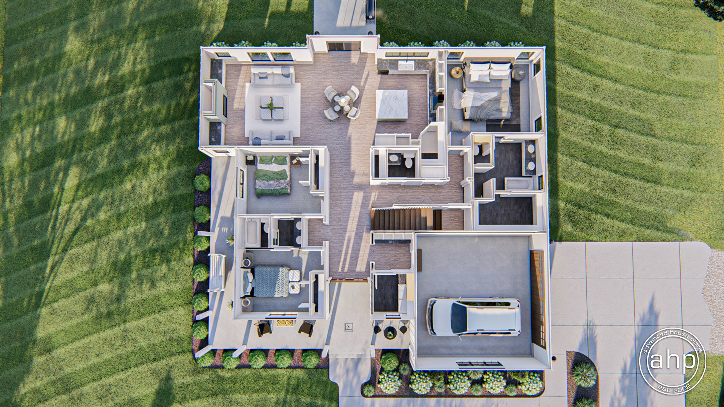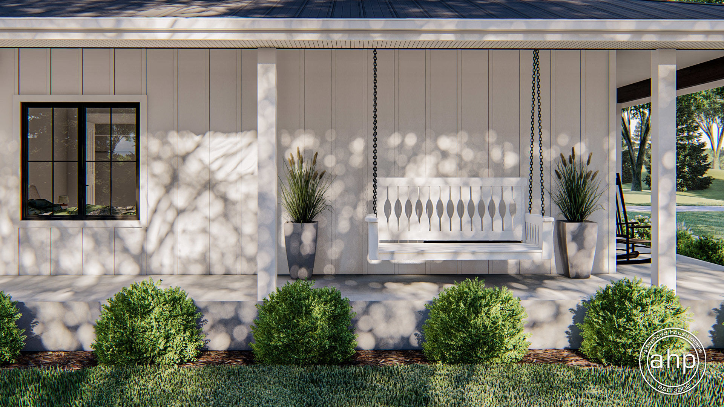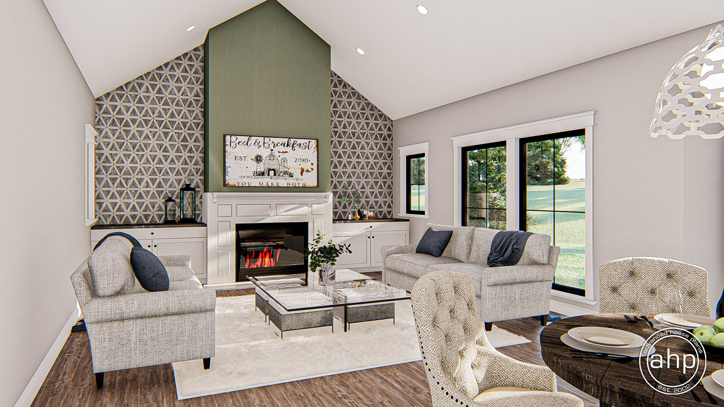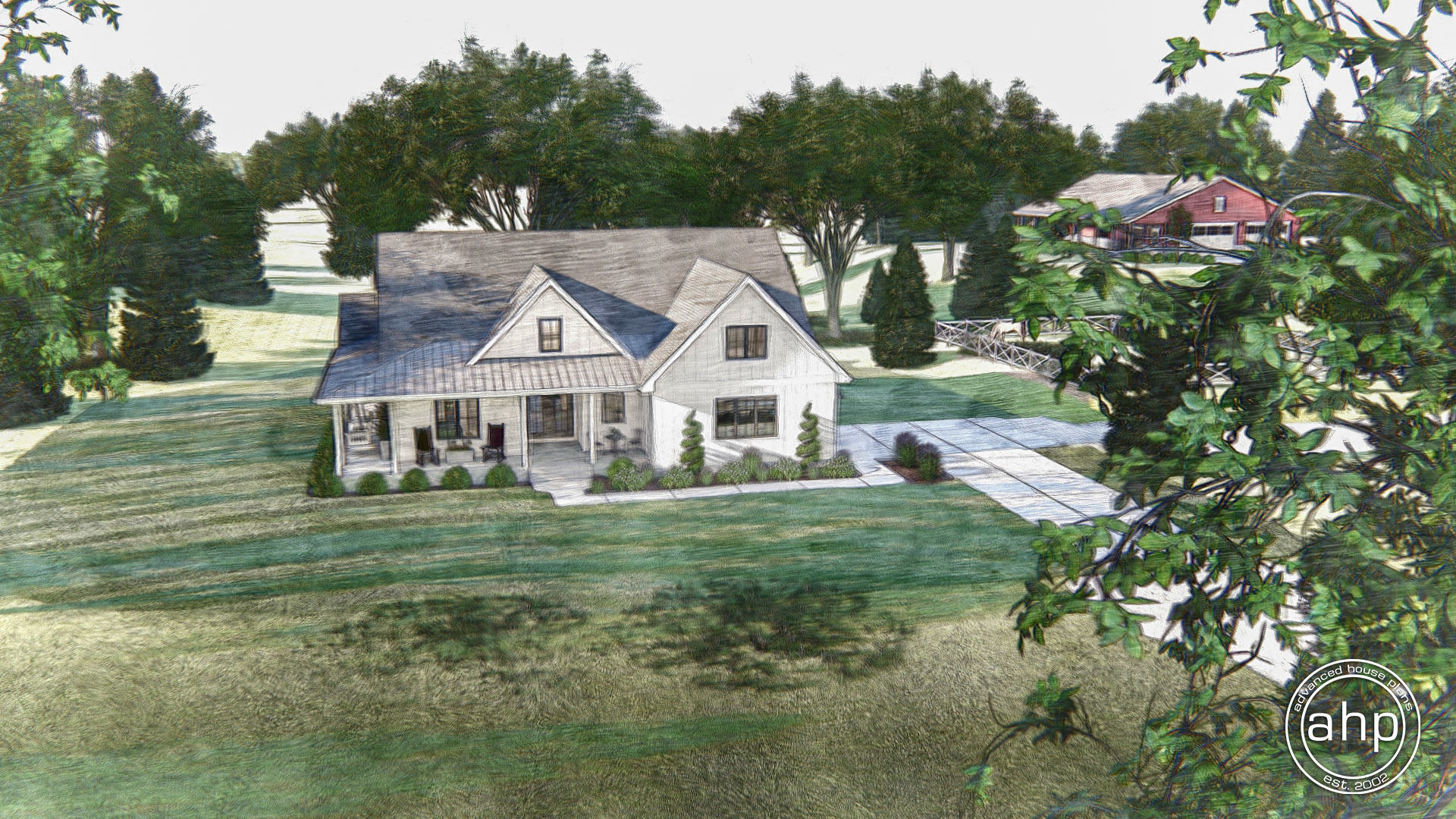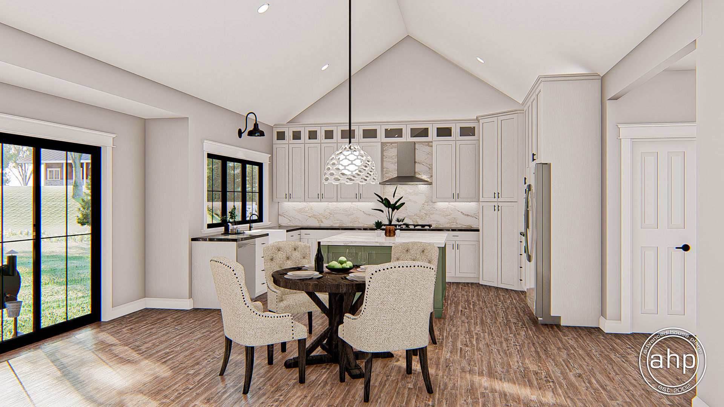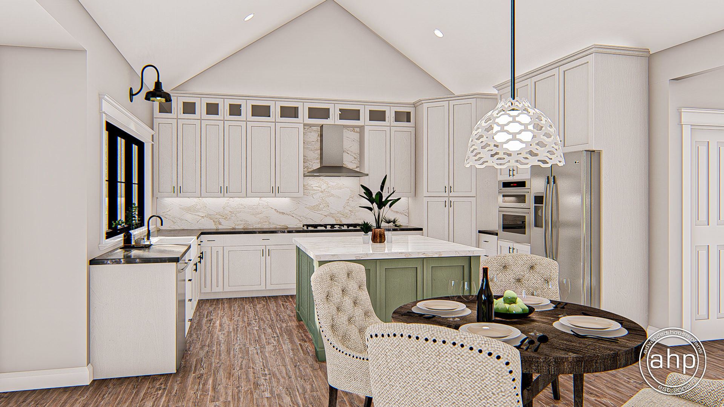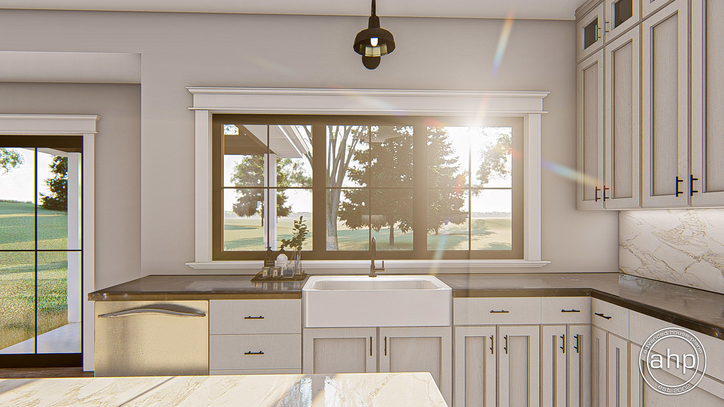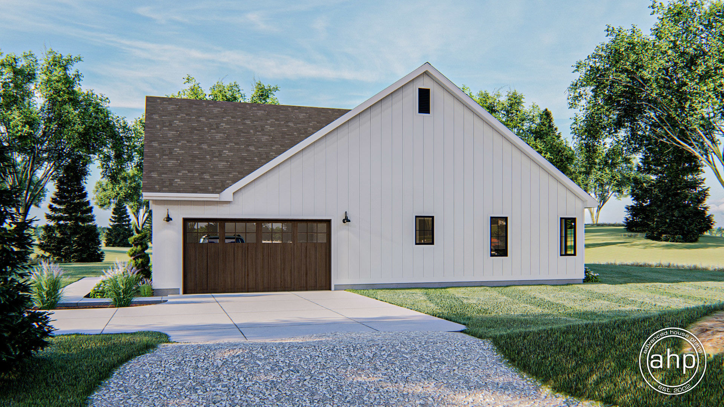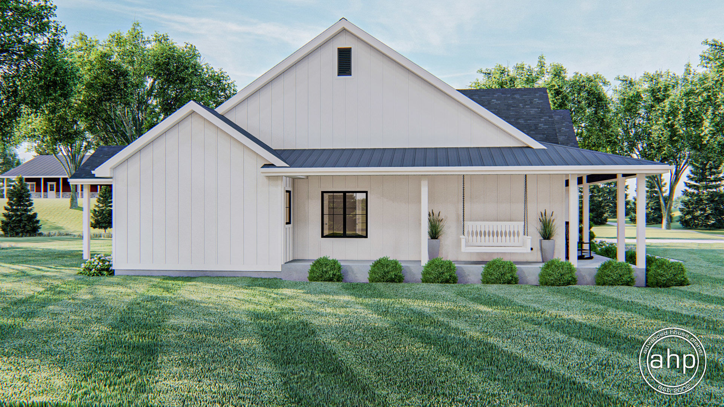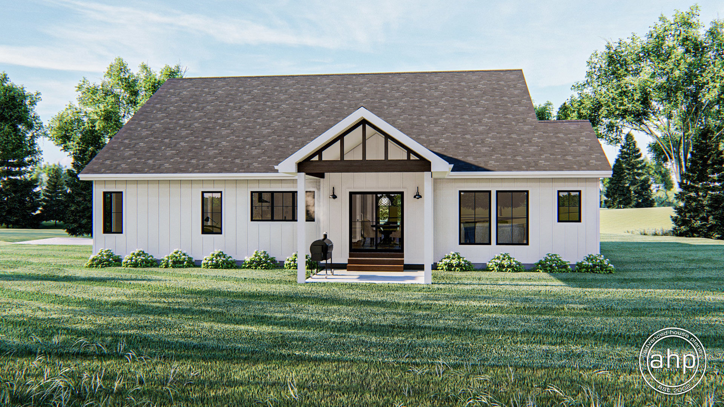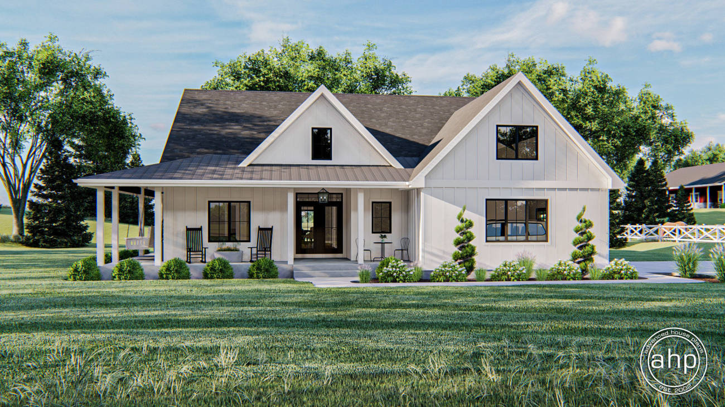
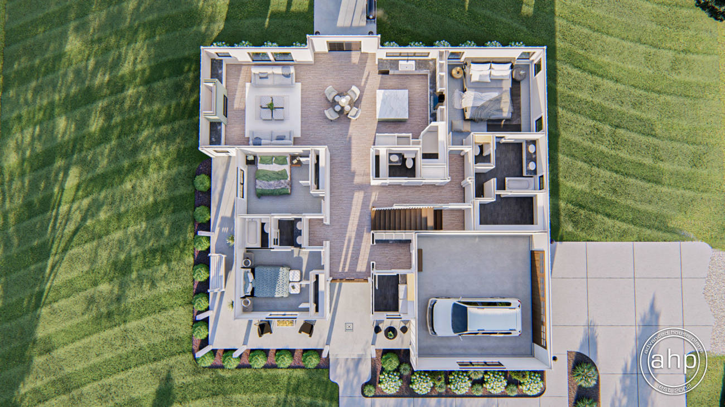
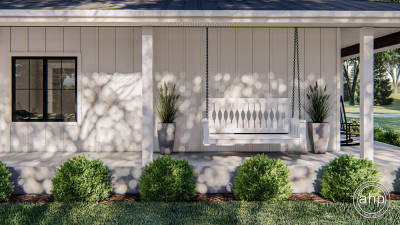
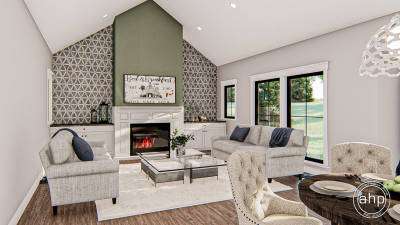
1 Story Modern Farmhouse Style Plan with Wraparound Porch and Cathedral Ceilings | Marshalltown
Floor Plan Images
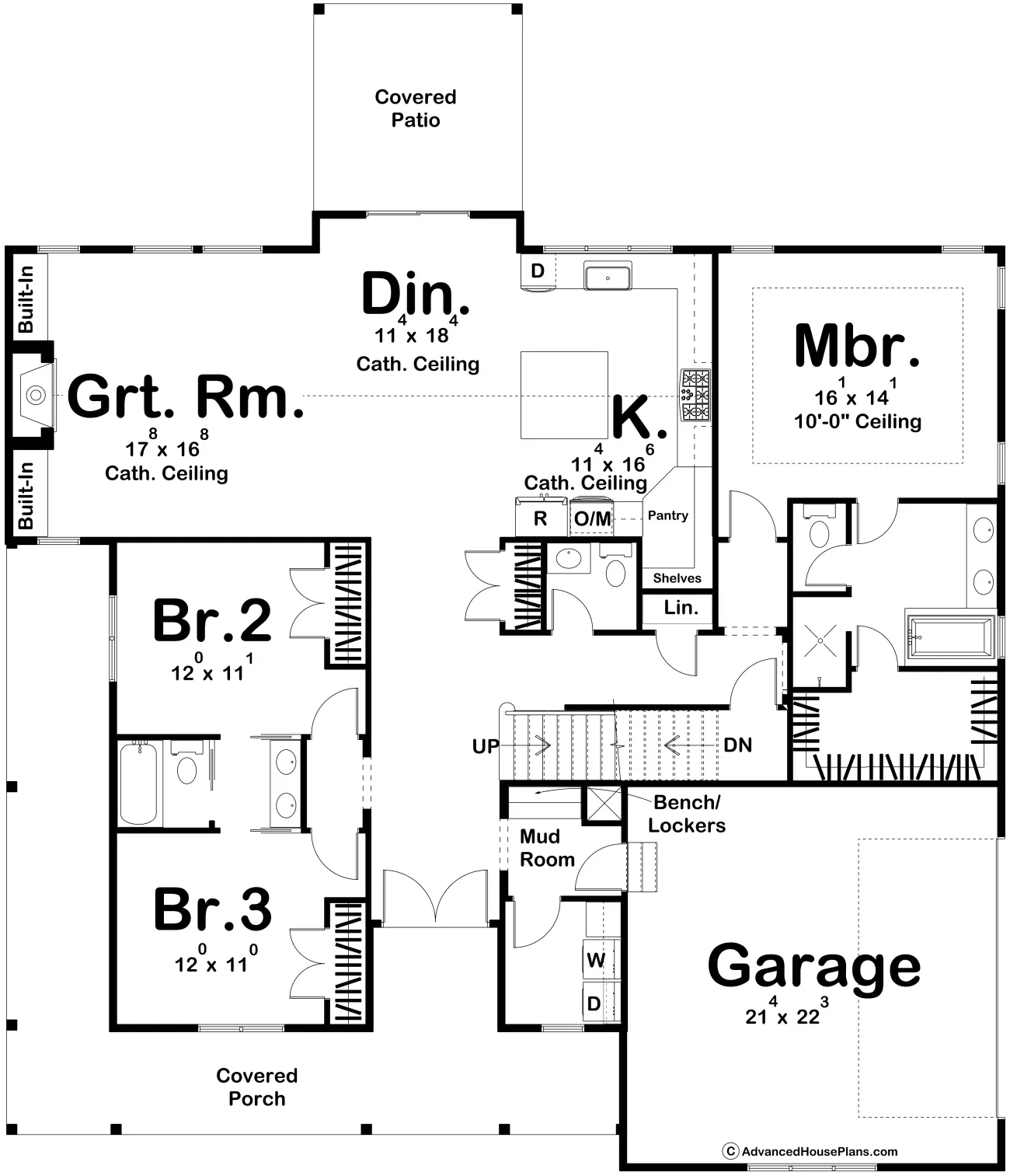
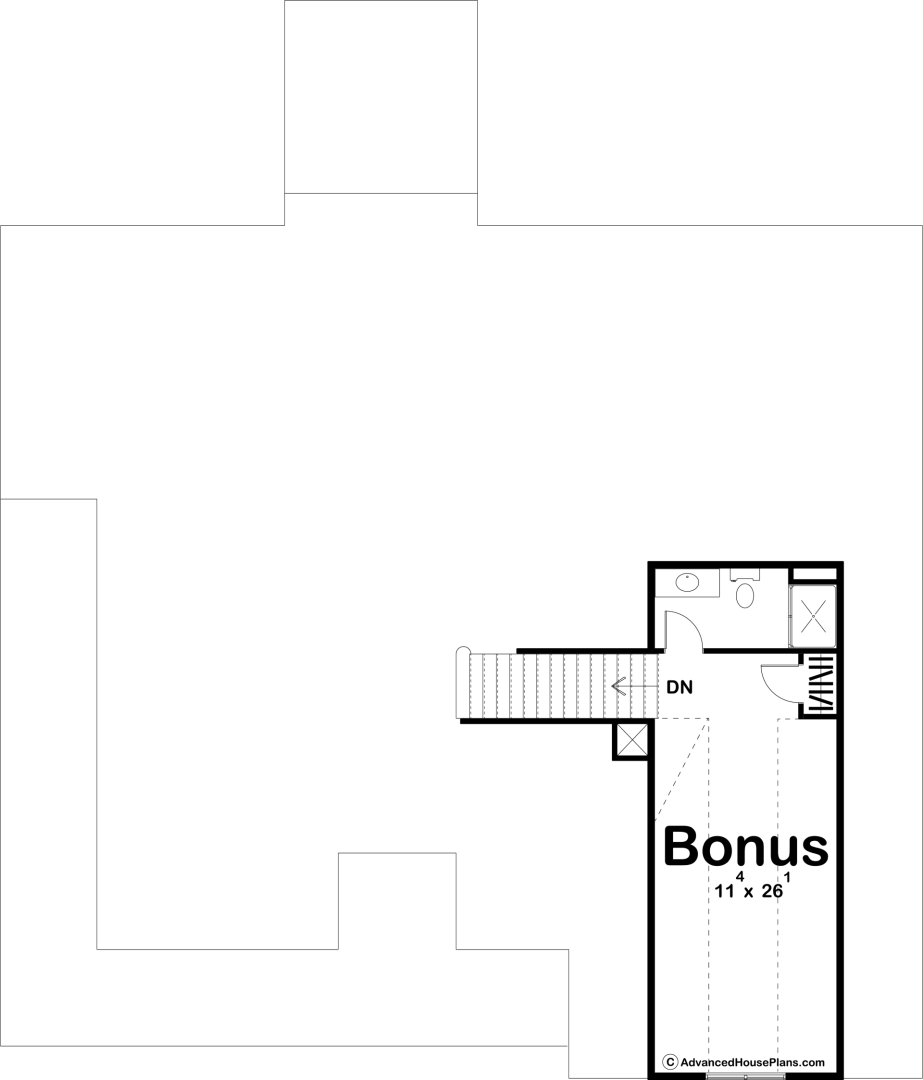
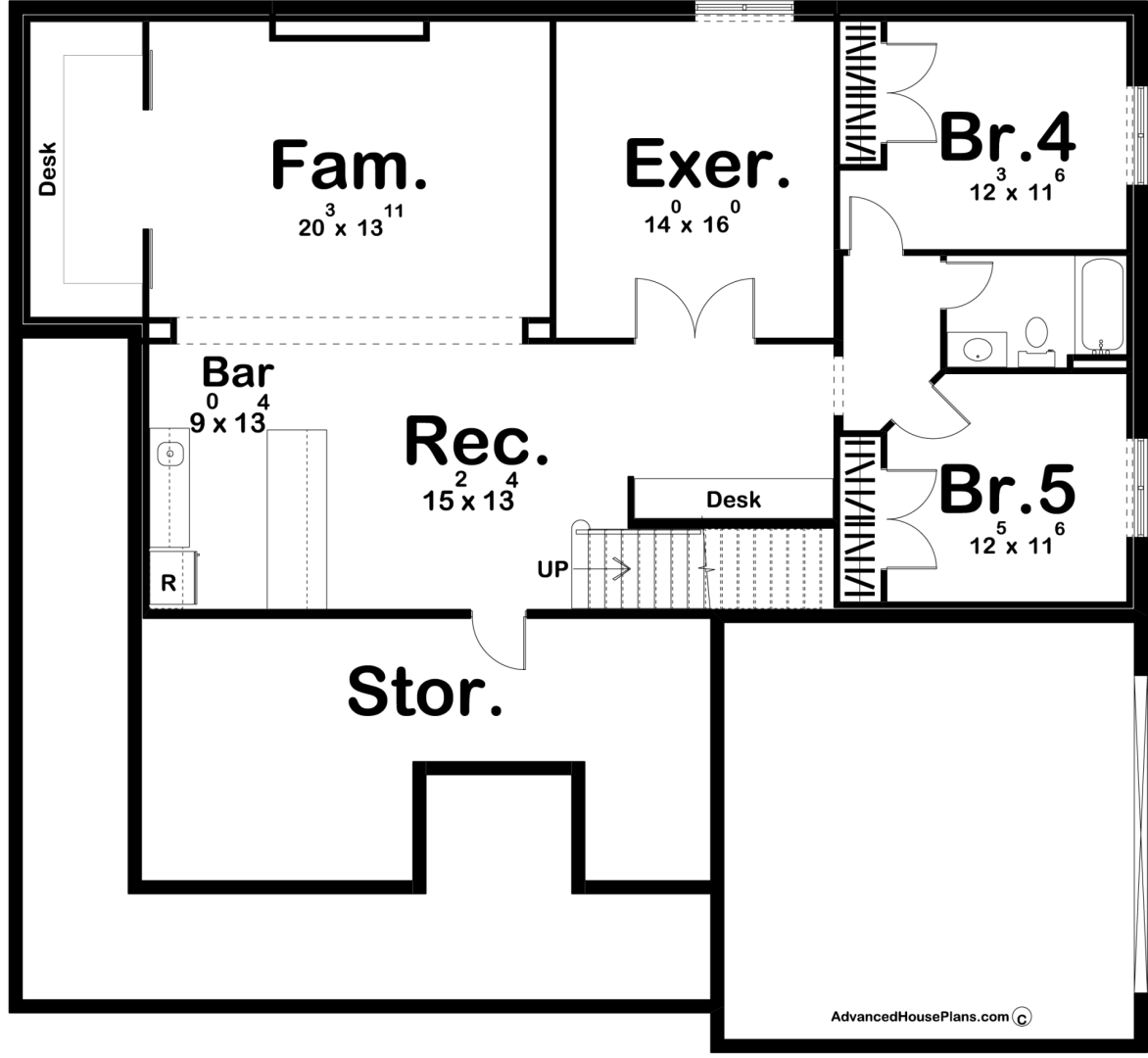
Plan Video Tour
Plan Description
The Marshalltown plan is a beautiful modern farmhouse style plan. The exterior is highlighted by a large wrap around porch and board and batten siding. Inside the home, you'll love this plan's well thought out floor plan. The large great room is warmed by a fireplace that is flanked by built-in bookshelves. The home's kitchen includes a massive island and a walk-in corner pantry. The master bedroom is tucked behind the kitchen for privacy and includes a tray ceiling, his/her vanities, a soaking tub, and a large walk-in closet. On the opposite side of the home, you'll find 2 bedrooms that share a jack and jill bathroom.
This plan includes a bonus room above the garage that adds 389 sq ft. and makes a perfect home office or an additional bedroom.
An optional finished basement adds 1595 sq ft to the plan and includes an exercise room, a rec room with a bar, an additional family room, and 2 additional bedrooms that share a bathroom.
The houses 2 car side load garage accesses the home through a convenient mudroom.
Construction Specifications
| Basic Layout Information | |
| Bedrooms | 3 |
| Bathrooms | 3 |
| Garage Bays | 2 |
| Square Footage Breakdown | |
| Main Level | 2076 Sq Ft |
| Total Finished Area | 2076 Sq Ft |
| Garage | 479 Sq Ft |
| Exterior Dimensions | |
| Width | 57' 0" |
| Depth | 64' 8" |
| Default Construction Stats | |
| Default Foundation Type | Basement |
| Default Exterior Wall Construction | 2x4 |
| Roof Pitches | 8/12 Primary, 4/12 12/12 Secondary |
| Foundation Wall Height | 9' |
| Main Level Ceiling Height | 9' |
| Second Level Ceiling Height | 8' |
Instant Cost to Build Estimate
Get a comprehensive cost estimate for building this plan. Our detailed quote includes all expenses, giving you a clear budget overview for your project.
What's Included in a Plan Set?
Each set of home plans that we offer will provide you with the necessary information to build the home. There may be some adjustments necessary to the home plans or garage plans in order to comply with your state or county building codes. The following list shows what is included within each set of home plans that we sell.
Our blueprints include:
Cover Sheet: Shows the front elevation often times in a 3D color rendering and typical notes and requirements.

Exterior Elevations: Shows the front, rear and sides of the home including exterior materials, details and measurements

Foundation Plans: will include a basement, crawlspace or slab depending on what is available for that home plan. (Please refer to the home plan's details sheet to see what foundation options are available for a specific home plan.) The foundation plan details the layout and construction of the foundation.

Floor Plans: Shows the placement of walls and the dimensions for rooms, doors, windows, stairways, etc. for each floor.
Electrical Plans: Shows the location of outlets, fixtures and switches. They are shown as a separate sheet to make the floor plans more legible.

Roof Plan

Typical Wall Section, Stair Section, Cabinets

If you have any additional questions about what you are getting in a plan set, contact us today.

