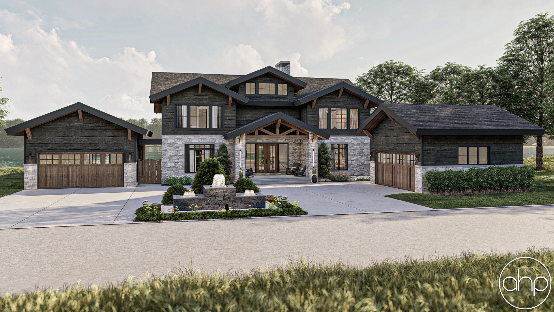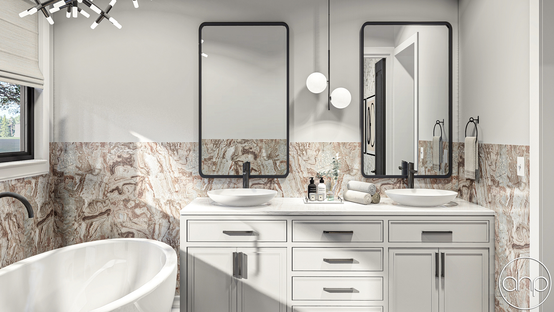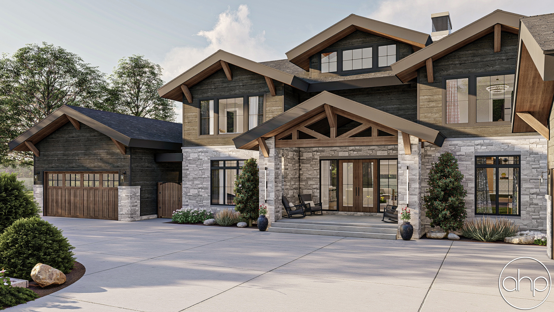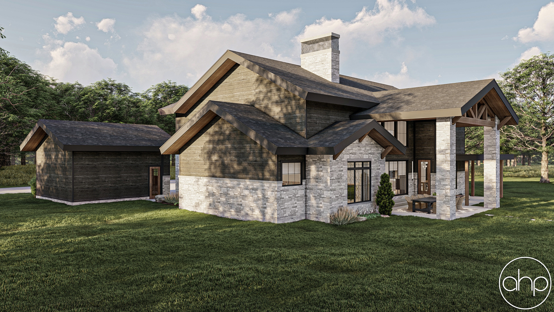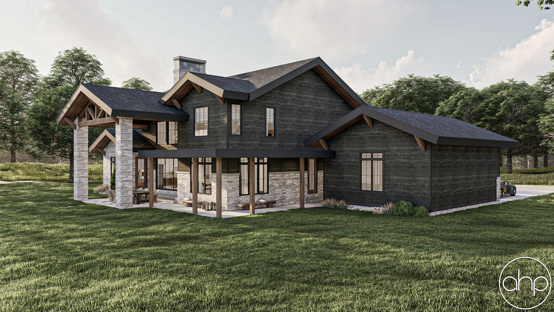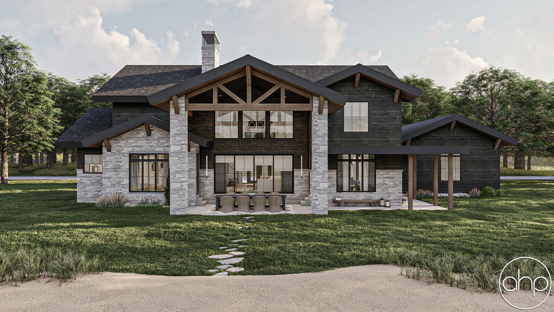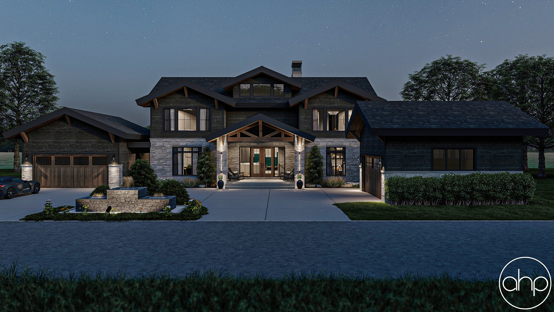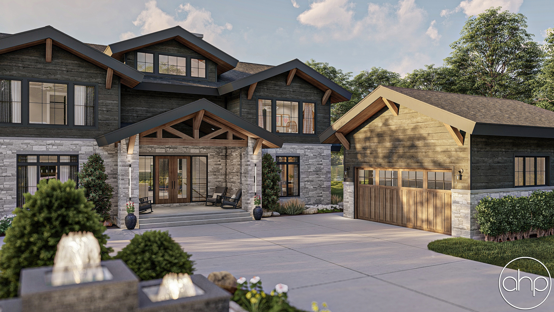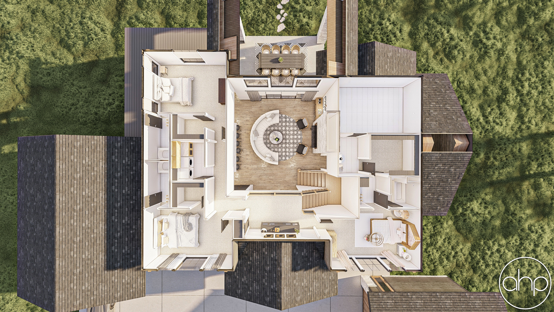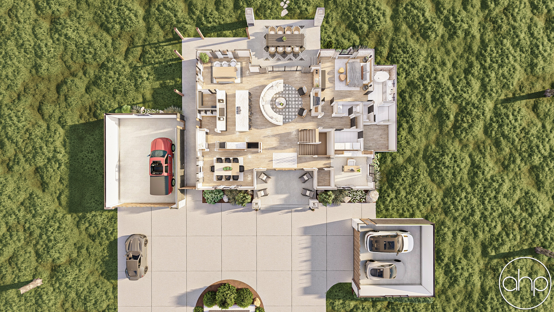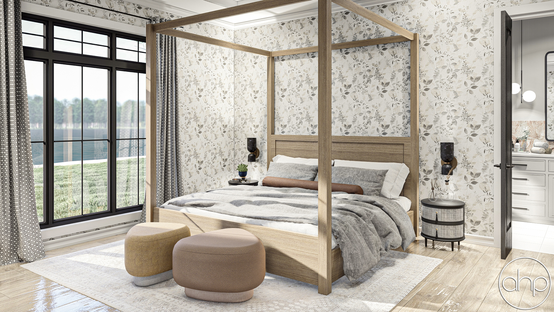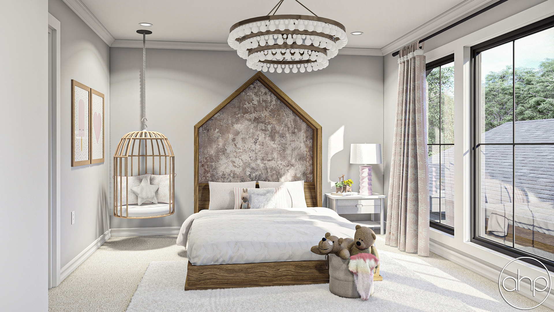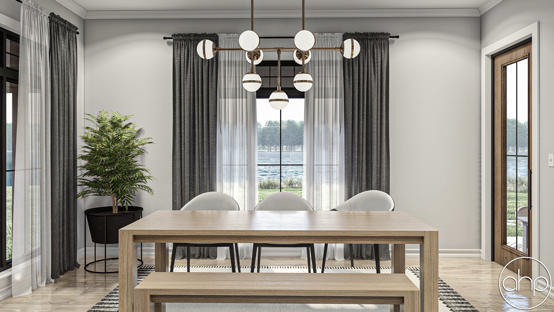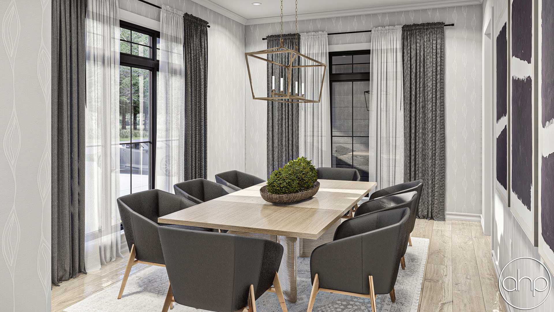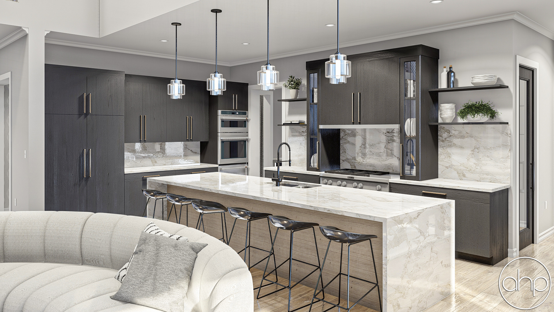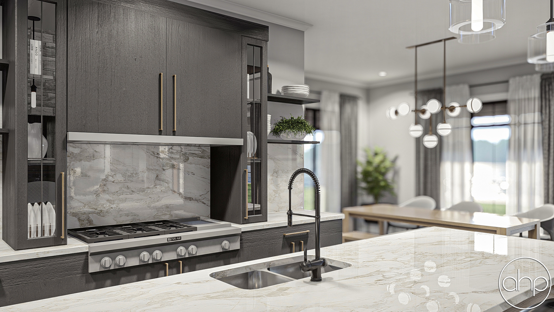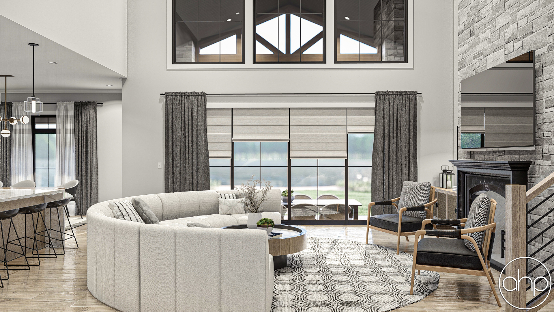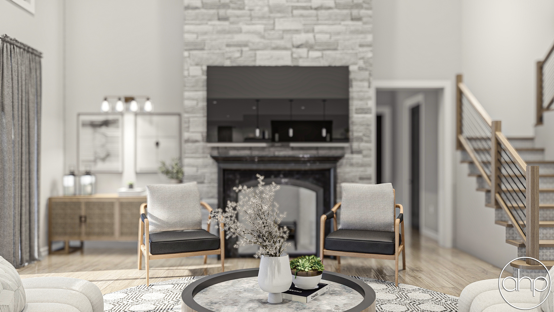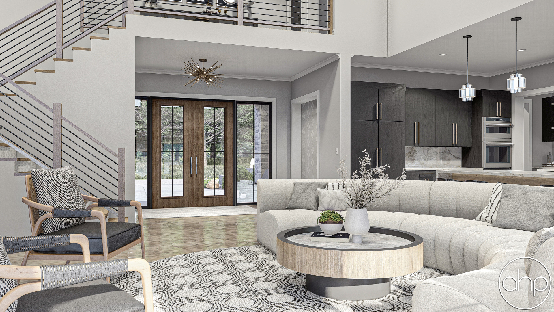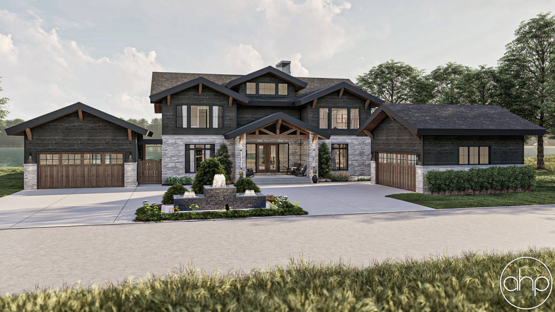



Rustic Craftsman Style House Plan | Live Oak
Floor Plan Images
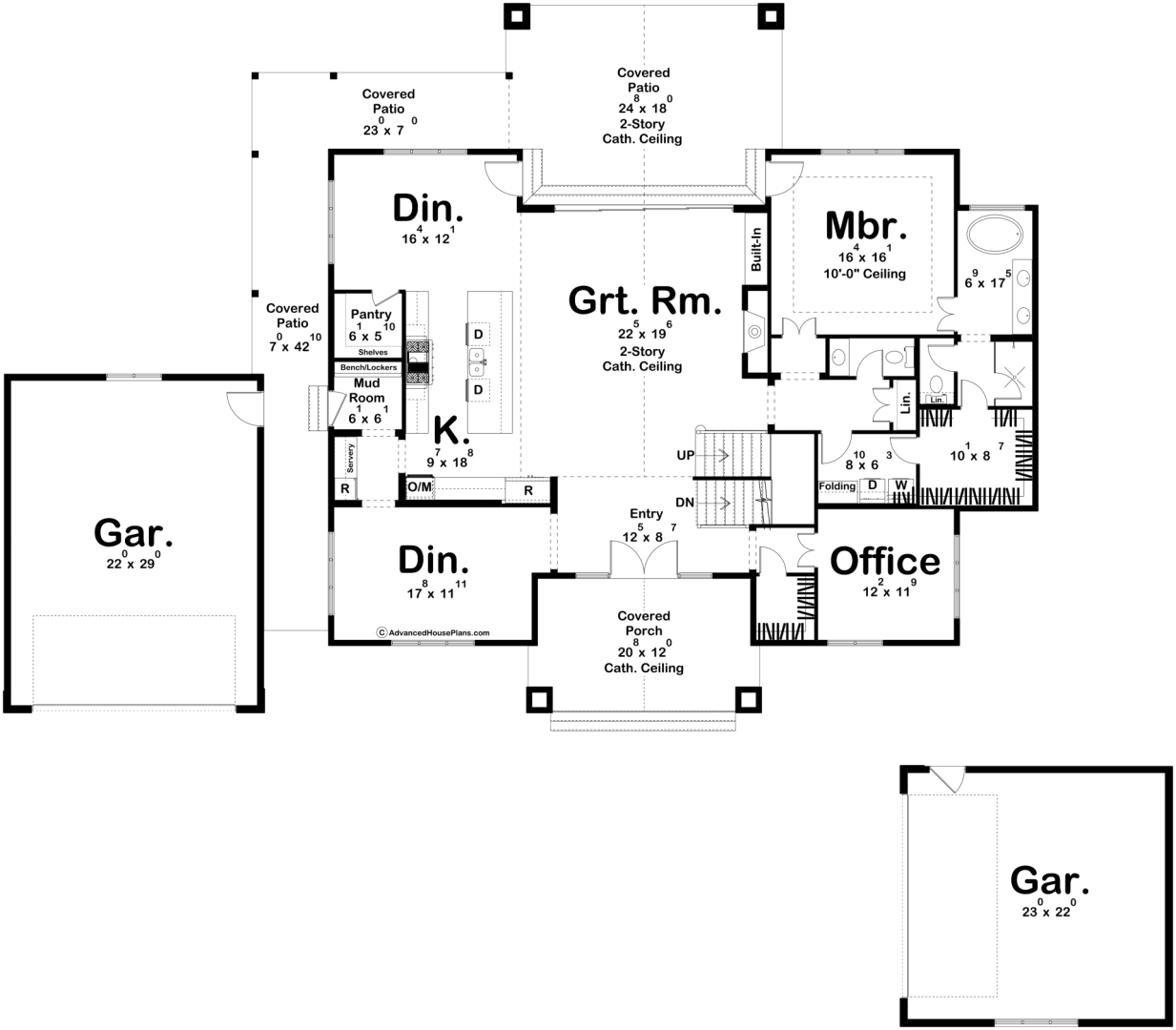
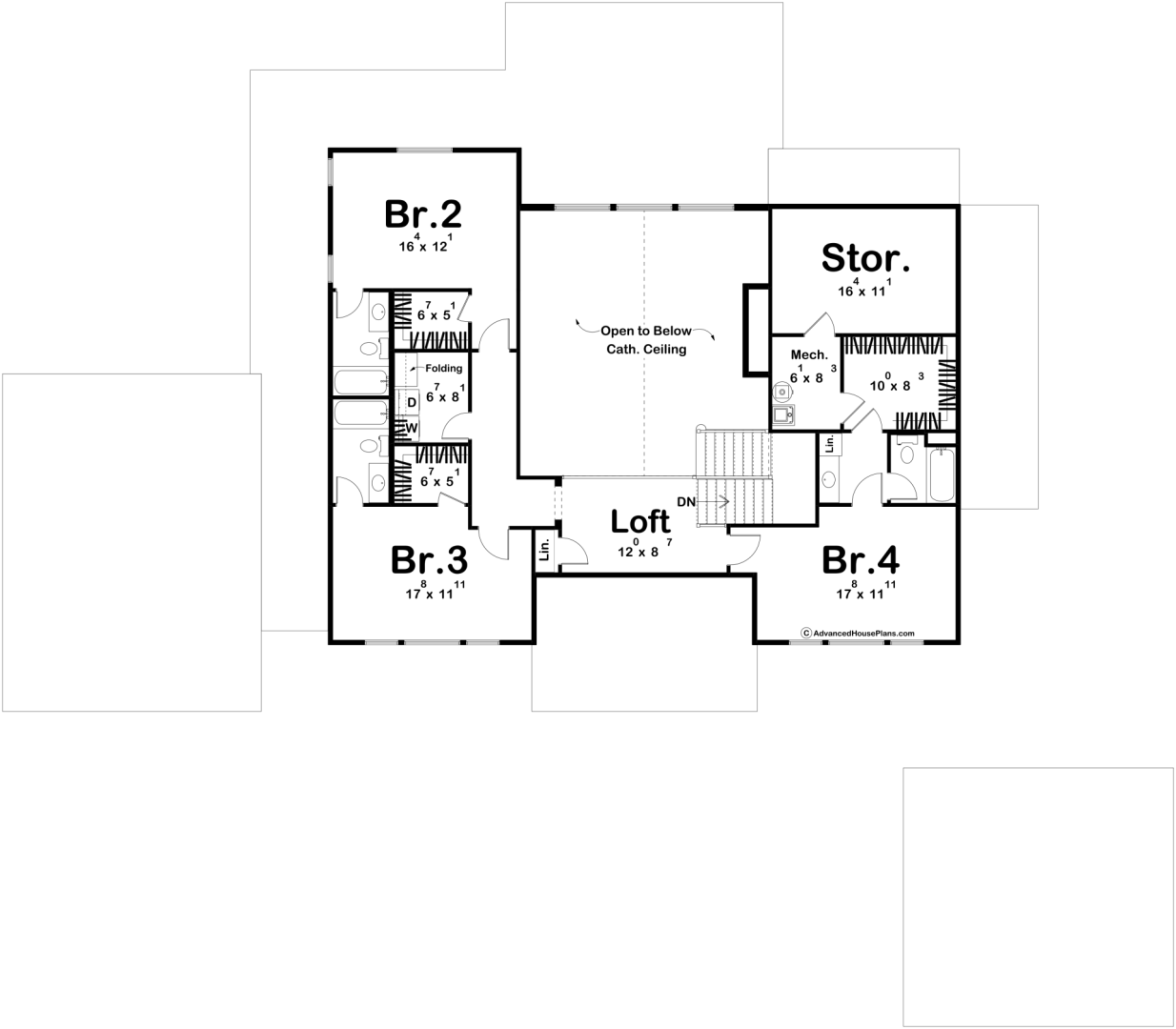
Plan Video Tour
Plan Description
This rustic craftsman house plan is a beautiful and inviting home that combines the charm of a traditional craftsman style with the warmth and natural elements of a rustic design. With two separate garages, this home offers ample parking and storage space for multiple cars and equipment.
As you enter the house, you are welcomed by a grand foyer that leads to the great room. The great room boasts a cathedral ceiling, creating a spacious and open feeling. It is perfect for hosting gatherings, enjoying a cozy evening by the fireplace, or simply relaxing with family and friends.
The kitchen and dinette are open to each other, making it easy to entertain while preparing meals. The kitchen features modern appliances and ample counter space, while the dinette is surrounded by windows that offer plenty of natural light and a lovely view of the backyard.
The formal dining room is perfect for special occasions and dinner parties. It is elegantly designed with a beautiful chandelier, large windows, and ample space to accommodate a large dining table.
The main floor also features an office, providing a comfortable and functional workspace for those who work from home. The master suite is conveniently located on the main floor as well, offering a peaceful retreat after a long day. It features a spacious bedroom with large windows, a walk-in closet, and a luxurious bathroom with a soaking tub and a separate shower.
The second floor of the house features three bedrooms, each with their own private bathroom, making it perfect for a growing family or accommodating guests. Additionally, the upstairs loft provides a cozy space for reading or relaxing.
Overall, the rustic craftsman house plan is a stunning and welcoming home that offers both functionality and elegance, making it perfect for a variety of lifestyles.
Construction Specifications
| Basic Layout Information | |
| Bedrooms | 4 |
| Bathrooms | 5 |
| Garage Bays | 4 |
| Square Footage Breakdown | |
| Main Level | 2427 Sq Ft |
| Second Level | 1340 Sq Ft |
| Total Finished Area | 3767 Sq Ft |
| Garage | 1242 Sq Ft |
| Covered Areas (patios, porches, decks, etc) | 1106 Sq Ft |
| Exterior Dimensions | |
| Width | 104' 0" |
| Depth | 91' 0" |
| Ridge Height | 29' 1" |
| Default Construction Stats | |
| Default Foundation Type | Basement |
| Default Exterior Wall Construction | 2x4 |
| Roof Pitches | Primary 6/12, Secondary 5/12, Flat |
| Foundation Wall Height | 9' |
| Main Level Ceiling Height | 10' |
| Second Level Ceiling Height | 8' |
Instant Cost to Build Estimate
Get a comprehensive cost estimate for building this plan. Our detailed quote includes all expenses, giving you a clear budget overview for your project.
What's Included in a Plan Set?
Each set of home plans that we offer will provide you with the necessary information to build the home. There may be some adjustments necessary to the home plans or garage plans in order to comply with your state or county building codes. The following list shows what is included within each set of home plans that we sell.
Our blueprints include:
Cover Sheet: Shows the front elevation often times in a 3D color rendering and typical notes and requirements.

Exterior Elevations: Shows the front, rear and sides of the home including exterior materials, details and measurements

Foundation Plans: will include a basement, crawlspace or slab depending on what is available for that home plan. (Please refer to the home plan's details sheet to see what foundation options are available for a specific home plan.) The foundation plan details the layout and construction of the foundation.

Floor Plans: Shows the placement of walls and the dimensions for rooms, doors, windows, stairways, etc. for each floor.
Electrical Plans: Shows the location of outlets, fixtures and switches. They are shown as a separate sheet to make the floor plans more legible.

Roof Plan

Typical Wall Section, Stair Section, Cabinets

If you have any additional questions about what you are getting in a plan set, contact us today.

