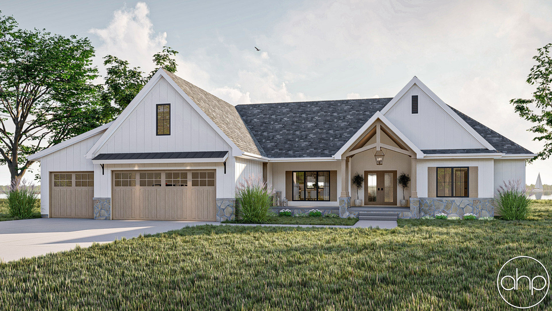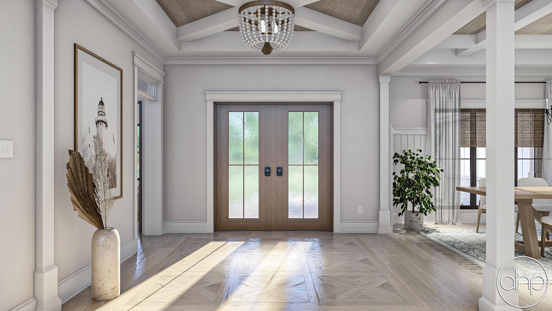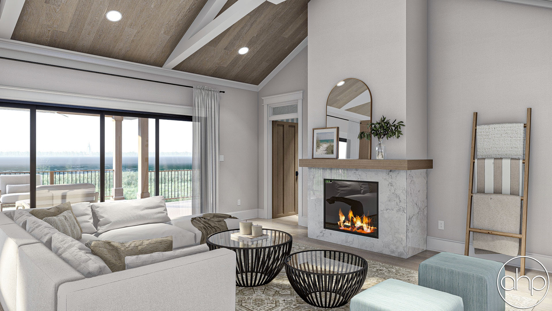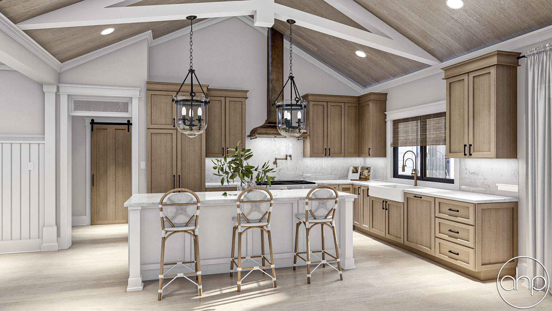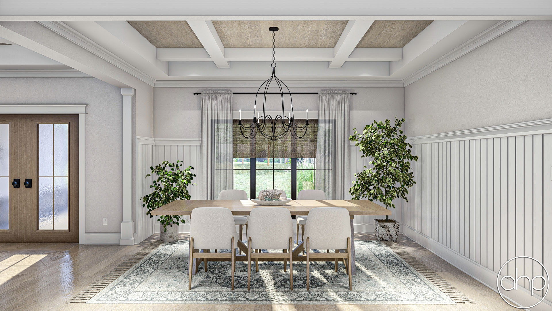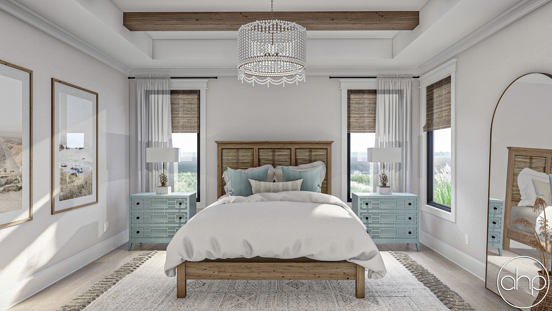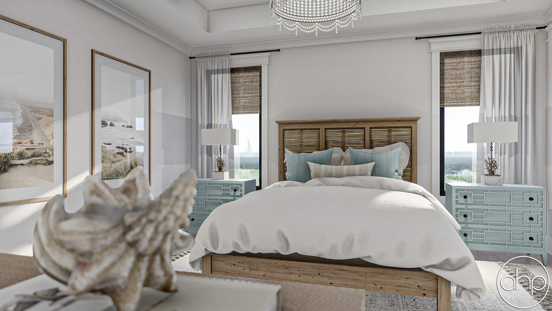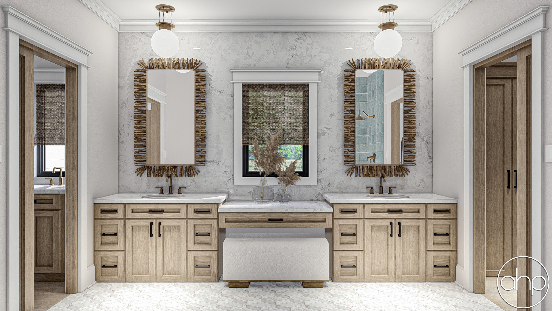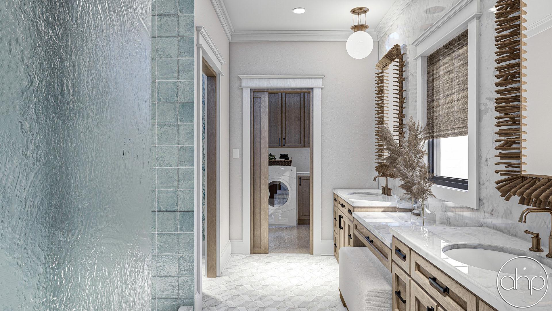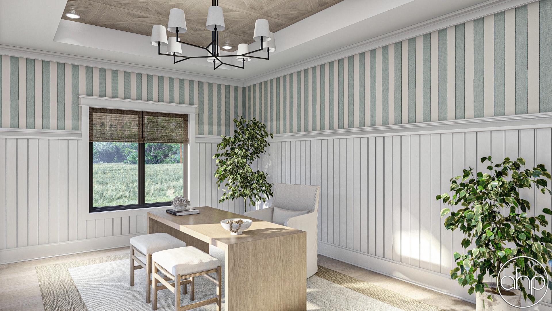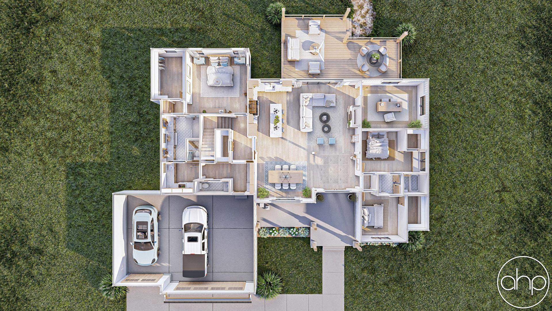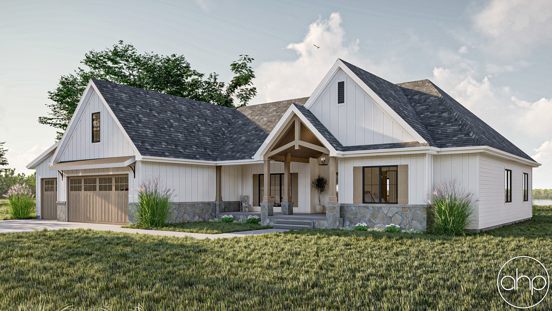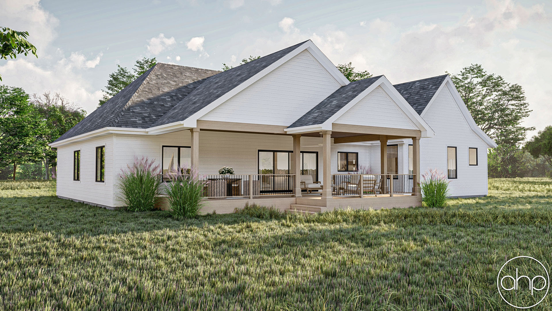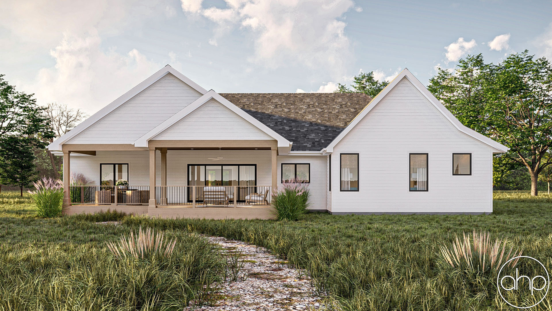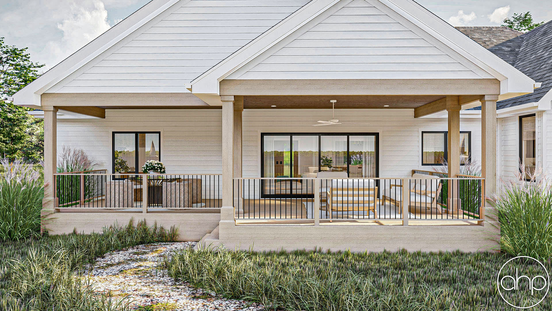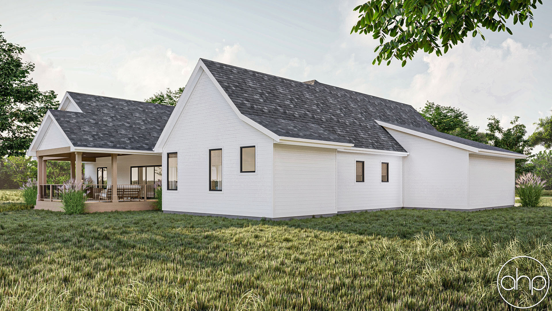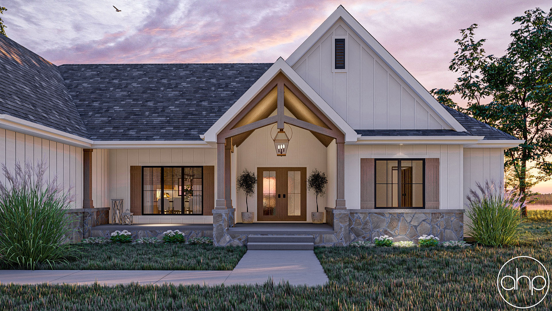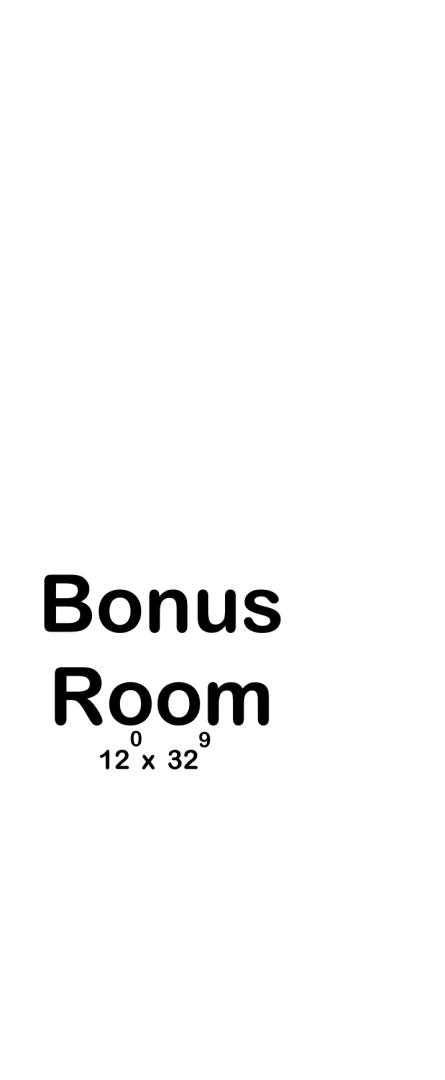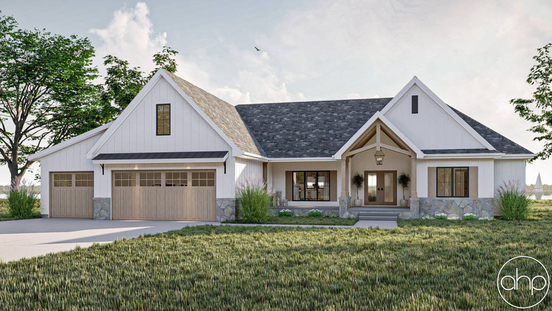
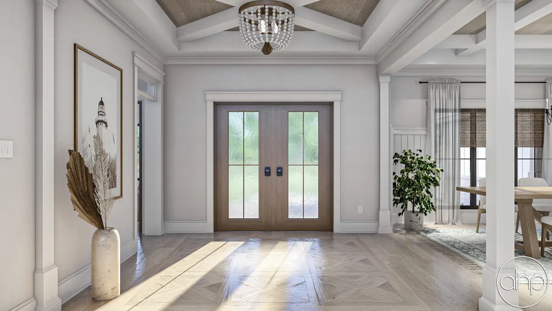
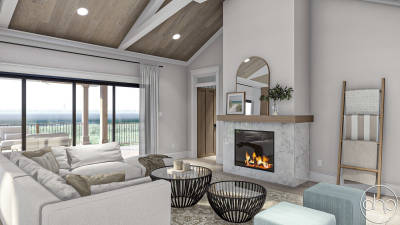
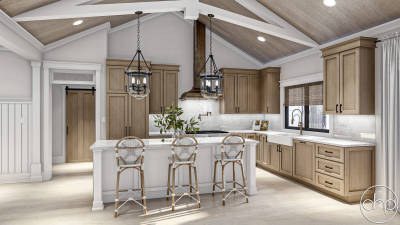
Modern Farmhouse Style House Plan | Lakeshore
Floor Plan Images

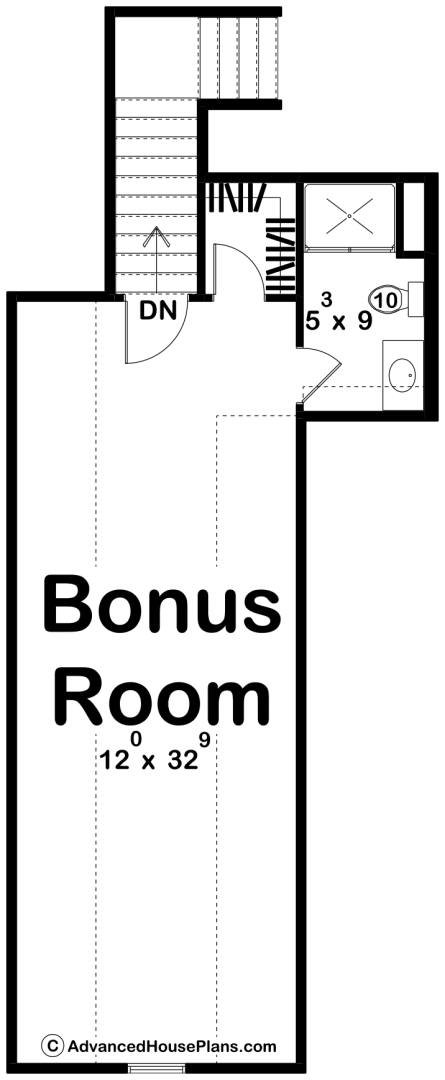
Plan Video Tour
Plan Description
The optional bonus space on the second level is 500 additional square feet.
Introducing a stunning modern farmhouse plan that exudes timeless elegance and functionality. This thoughtfully designed 3-bedroom, 3-bathroom home boasts a desirable open concept layout, a 3-car garage, and beautiful exposed beams that add a touch of rustic charm.
As you step inside, the entrance leads you seamlessly into the adjacent dining room, creating a warm and inviting atmosphere for hosting family gatherings or entertaining friends. The open kitchen, with its sleek and contemporary design, offers ample counter space, high-end appliances, and a convenient center island, making it a dream for any culinary enthusiast. The kitchen flows seamlessly into the great room, forming a spacious and comfortable area for relaxation and bonding with loved ones.
The architectural beauty of exposed beams throughout the home adds character and visual interest, providing a subtle nod to the farmhouse style while maintaining a modern aesthetic.
On the right side of the home, you'll find two well-appointed bedrooms which share a practical jack and jill bathroom. This configuration offers convenience and privacy for family members or guests. Additionally, there is an office space, providing a dedicated area for work or study, ensuring productivity and focus in a serene environment.
Nestled on the left side of the home, the master suite beckons with its luxurious and private ambiance. This spacious retreat features a carefully designed layout, encompassing a master bedroom, a well-appointed en-suite bathroom, and a generously sized walk-in closet. The master bathroom showcases modern fixtures, a makeup counter, a spacious shower, and a double vanity, creating a spa-like experience within the comfort of your own home.
The exterior of this modern farmhouse plan is equally captivating, featuring a blend of classic and contemporary elements. The charming front porch invites you to relax and enjoy the fresh air, while the 3-car garage provides ample space for parking and storage. The large covered deck on the rear also provides a great place for relaxation while staying sheltered from the elements.
Construction Specifications
| Basic Layout Information | |
| Bedrooms | 3 |
| Bathrooms | 3 |
| Garage Bays | 3 |
| Square Footage Breakdown | |
| Main Level | 2412 Sq Ft |
| Total Finished Area | 2412 Sq Ft |
| Garage | 879 Sq Ft |
| Covered Areas (patios, porches, decks, etc) | 778 Sq Ft |
| Exterior Dimensions | |
| Width | 80' 0" |
| Depth | 72' 4" |
| Ridge Height | 22' 7" |
| Default Construction Stats | |
| Default Foundation Type | Basement |
| Default Exterior Wall Construction | 2x4 |
| Roof Pitches | Primary 8/12, Secondary 12/12, 6/12 |
| Foundation Wall Height | 9' |
| Main Level Ceiling Height | 9' |
| Second Level Ceiling Height | 8' |
Instant Cost to Build Estimate
Get a comprehensive cost estimate for building this plan. Our detailed quote includes all expenses, giving you a clear budget overview for your project.
What's Included in a Plan Set?
Each set of home plans that we offer will provide you with the necessary information to build the home. There may be some adjustments necessary to the home plans or garage plans in order to comply with your state or county building codes. The following list shows what is included within each set of home plans that we sell.
Our blueprints include:
Cover Sheet: Shows the front elevation often times in a 3D color rendering and typical notes and requirements.

Exterior Elevations: Shows the front, rear and sides of the home including exterior materials, details and measurements

Foundation Plans: will include a basement, crawlspace or slab depending on what is available for that home plan. (Please refer to the home plan's details sheet to see what foundation options are available for a specific home plan.) The foundation plan details the layout and construction of the foundation.

Floor Plans: Shows the placement of walls and the dimensions for rooms, doors, windows, stairways, etc. for each floor.
Electrical Plans: Shows the location of outlets, fixtures and switches. They are shown as a separate sheet to make the floor plans more legible.

Roof Plan

Typical Wall Section, Stair Section, Cabinets

If you have any additional questions about what you are getting in a plan set, contact us today.

