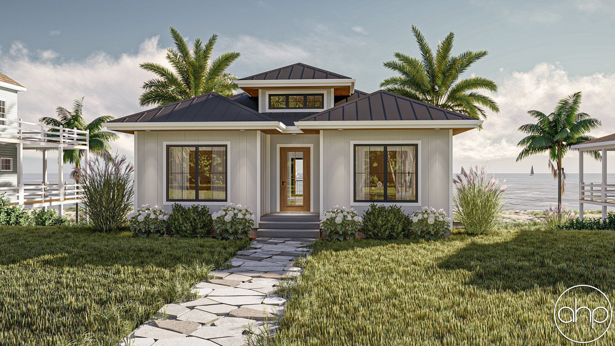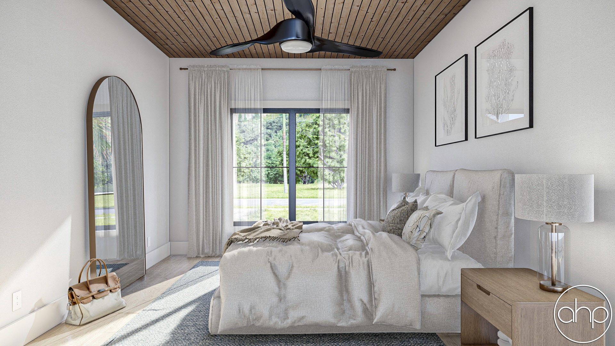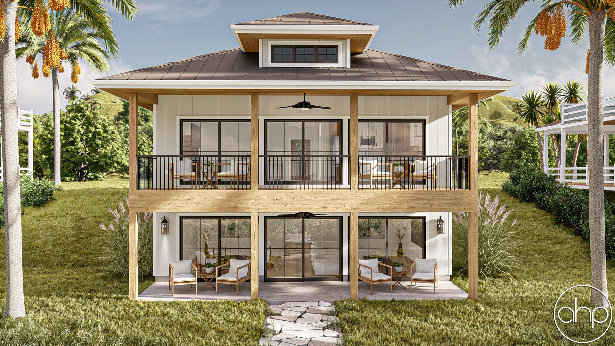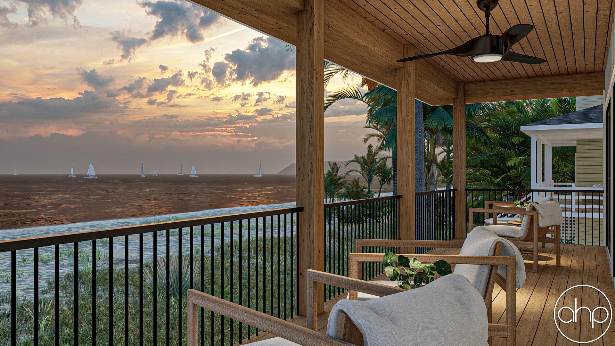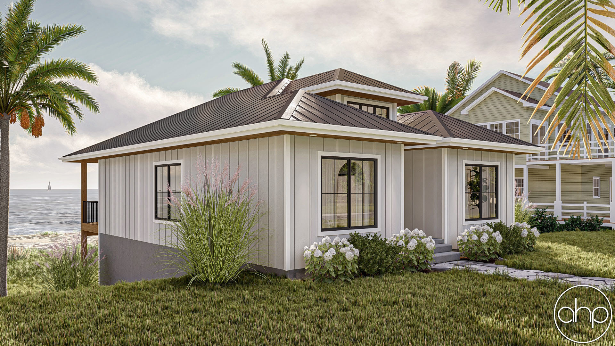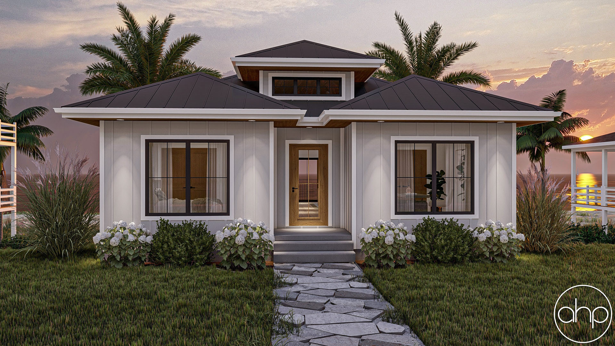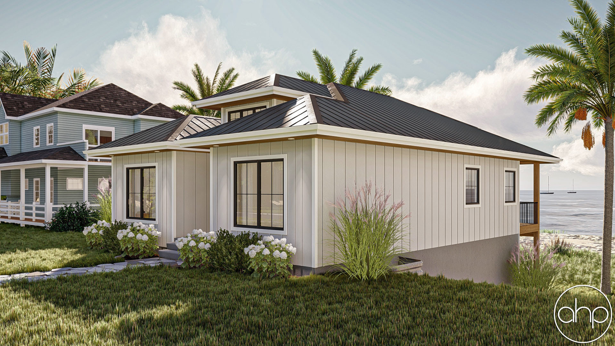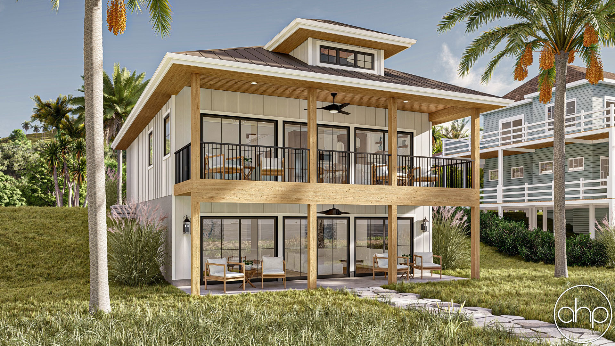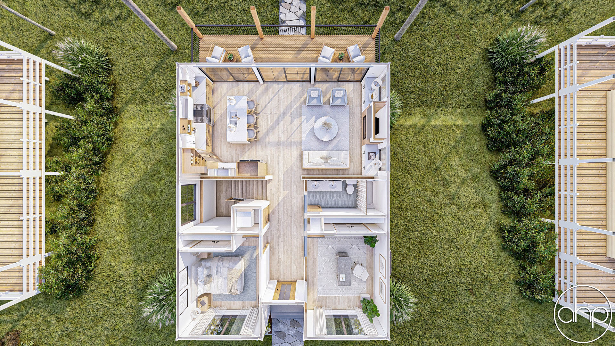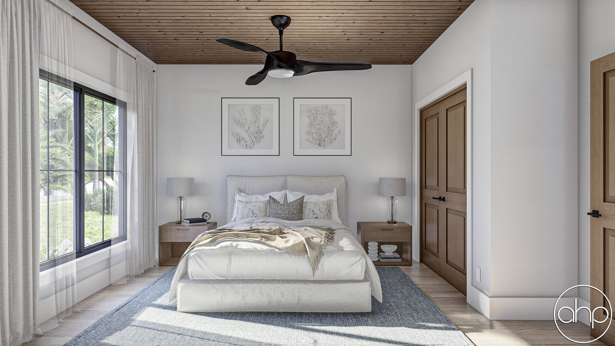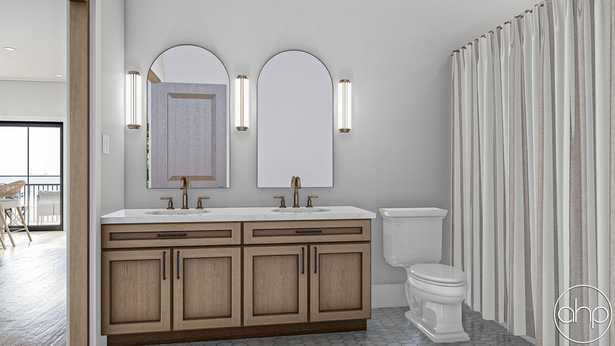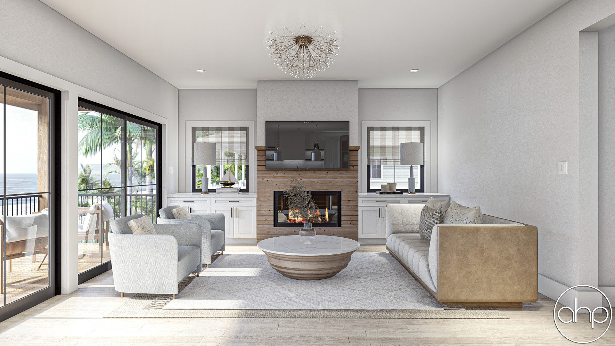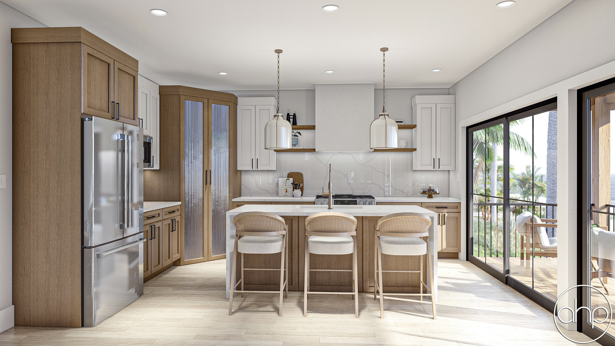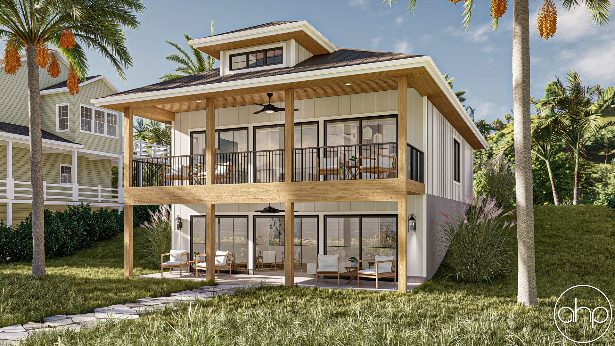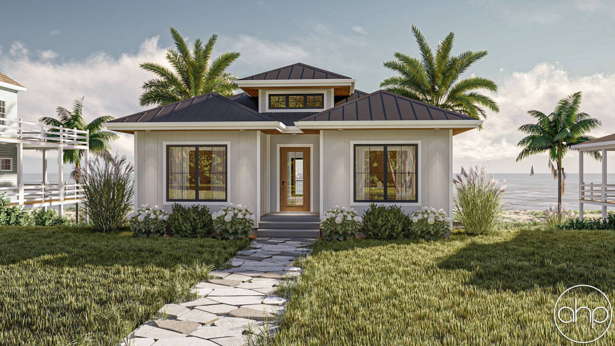
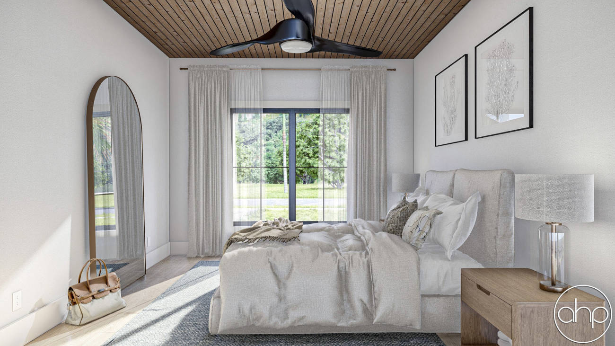
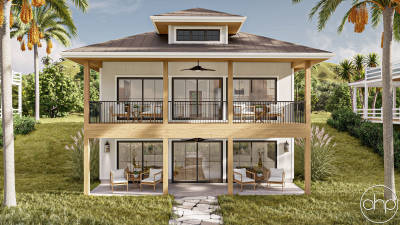
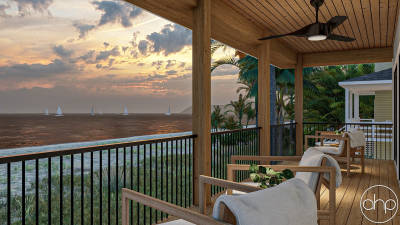
Florida Style House Plan | Jennings
Floor Plan Images
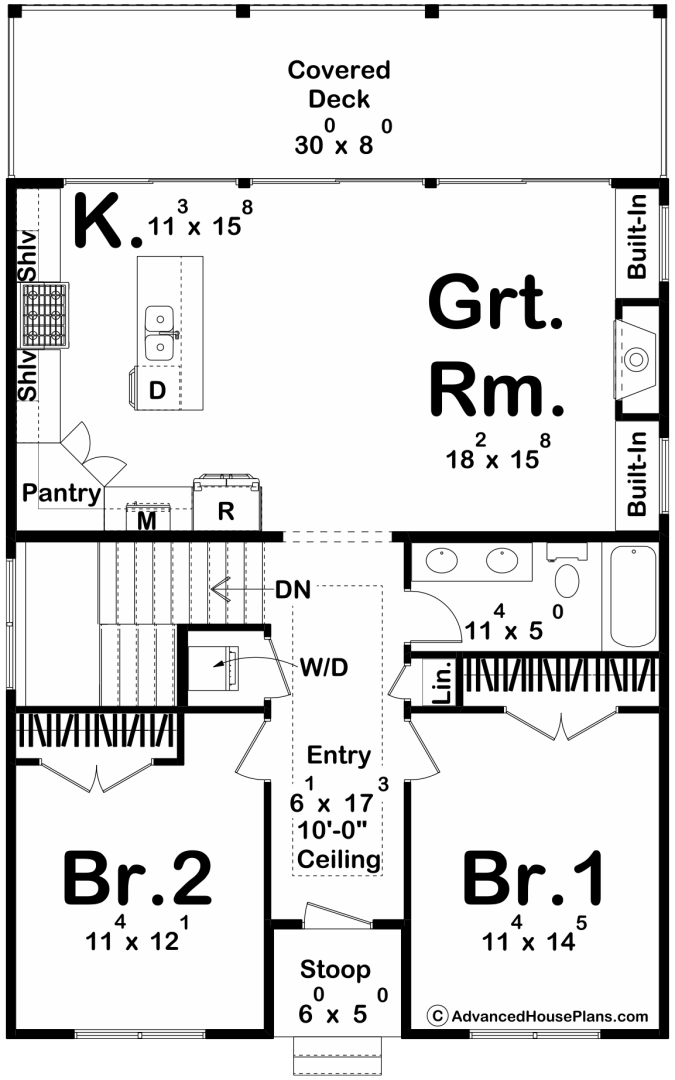
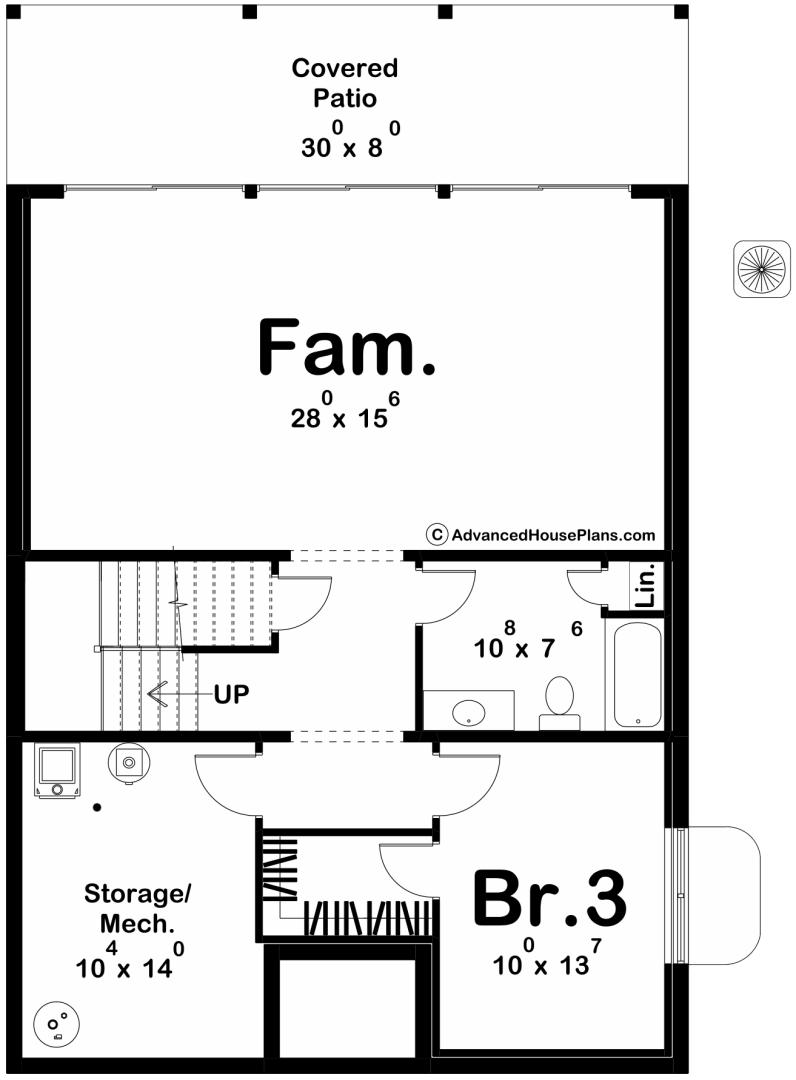
Plan Description
Welcome to this charming modern farmhouse, a cozy retreat that seamlessly combines classic design with contemporary comforts. This small home offers a warm and inviting atmosphere, with thoughtful touches that make it a perfect place to call home.
Upon entering, you'll be greeted by high trayed ceiling. On either side, this farmhouse offers two bedrooms, each designed with comfort and style in mind. The shared bathroom features modern fixtures, with a dual vanity and a tub/shower combo.
Entering further, you'll be greeted by an open-concept layout that combines the great room and kitchen, creating a spacious and airy atmosphere. The large doors and windows allow ample natural light to fill the space, while hardwood floors add a touch of rustic elegance.
The kitchen is a true focal point, boasting modern appliances and a generous center island with a built-in snack bar. It's the perfect spot for casual dining and entertaining, providing a cozy and functional space for family and friends to gather.
The great room is a versatile space, perfect for relaxation and socializing. A fireplace with a rustic mantle serves as the centerpiece, making this room extra cozy during the colder months. Large, comfy furniture and a neutral color palette create a welcoming ambiance.
Optional Finished Basement:
For those seeking extra space, there's an optional finished basement that includes a family room, an additional bedroom, and another bathroom. This lower level can serve as a private guest suite, a playroom, or a space for relaxation and entertainment. The finished basement adds 847 finished square feet and 145 unfinished storage square feet.
Outdoor Space:
Step outside to the back of the farmhouse, where you'll find a lovely covered deck. It's an ideal spot for al fresco dining, barbecues, or simply enjoying the fresh air.
Construction Specifications
| Basic Layout Information | |
| Bedrooms | 2 |
| Bathrooms | 1 |
| Garage Bays | 0 |
| Square Footage Breakdown | |
| Main Level | 1140 Sq Ft |
| Total Finished Area | 1140 Sq Ft |
| Covered Areas (patios, porches, decks, etc) | 240 Sq Ft |
| Exterior Dimensions | |
| Width | 30' 0" |
| Depth | 47' 0" |
| Ridge Height | 17' 4" |
| Default Construction Stats | |
| Default Foundation Type | Walkout |
| Default Exterior Wall Construction | 2x4 |
| Roof Pitches | 6/12 Primary |
| Foundation Wall Height | 9' |
| Main Level Ceiling Height | 9' |
Instant Cost to Build Estimate
Get a comprehensive cost estimate for building this plan. Our detailed quote includes all expenses, giving you a clear budget overview for your project.
What's Included in a Plan Set?
Each set of home plans that we offer will provide you with the necessary information to build the home. There may be some adjustments necessary to the home plans or garage plans in order to comply with your state or county building codes. The following list shows what is included within each set of home plans that we sell.
Our blueprints include:
Cover Sheet: Shows the front elevation often times in a 3D color rendering and typical notes and requirements.

Exterior Elevations: Shows the front, rear and sides of the home including exterior materials, details and measurements

Foundation Plans: will include a basement, crawlspace or slab depending on what is available for that home plan. (Please refer to the home plan's details sheet to see what foundation options are available for a specific home plan.) The foundation plan details the layout and construction of the foundation.

Floor Plans: Shows the placement of walls and the dimensions for rooms, doors, windows, stairways, etc. for each floor.
Electrical Plans: Shows the location of outlets, fixtures and switches. They are shown as a separate sheet to make the floor plans more legible.

Roof Plan

Typical Wall Section, Stair Section, Cabinets

If you have any additional questions about what you are getting in a plan set, contact us today.

