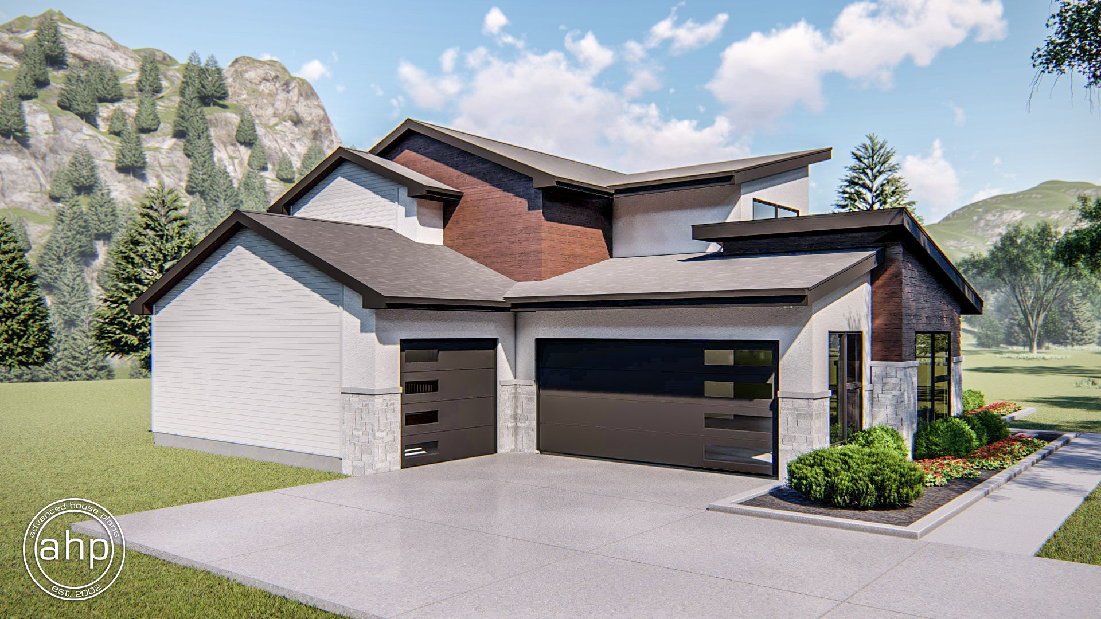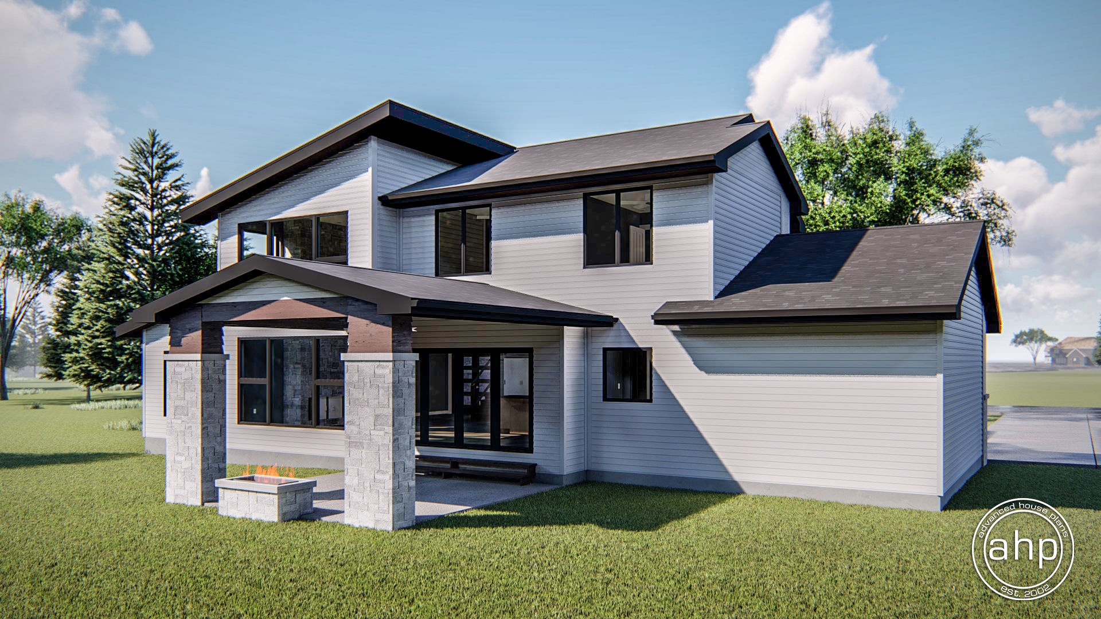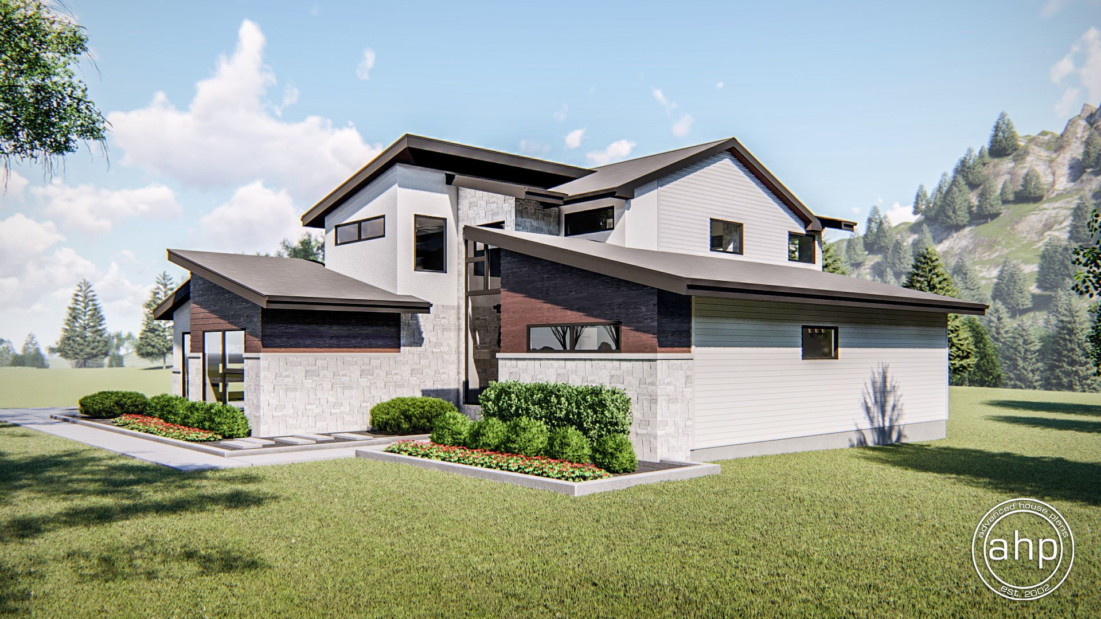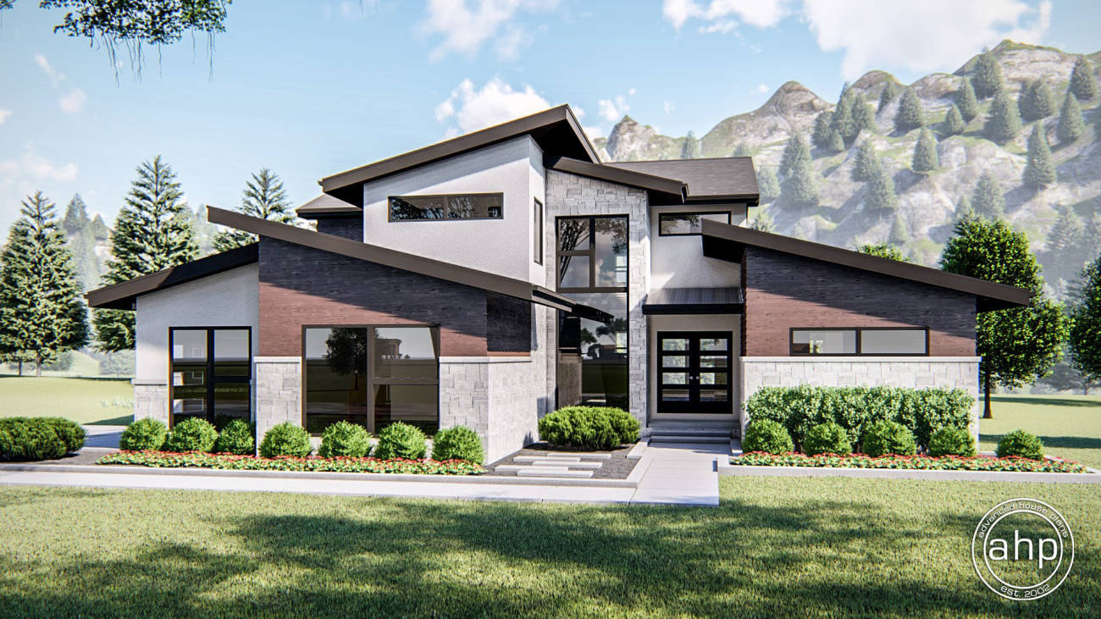
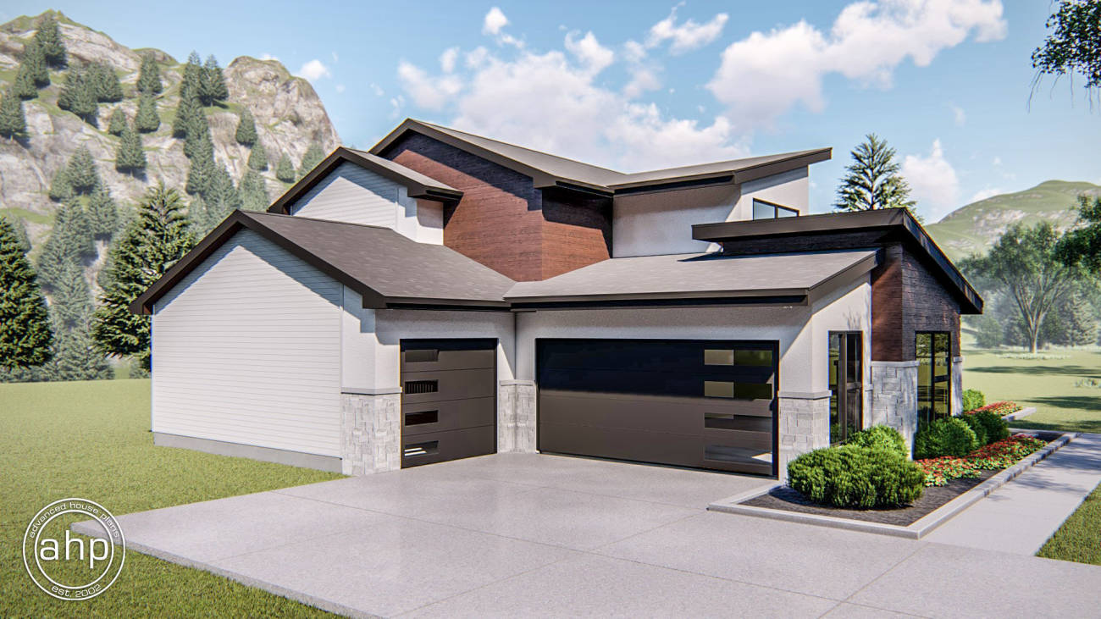
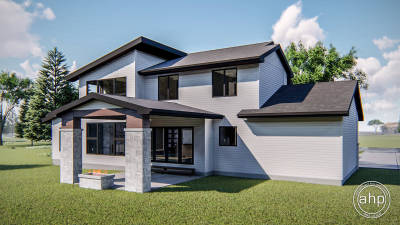
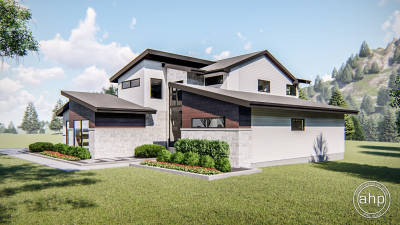
1.5 Story Modern Mountain House Plan | Hollis Heights
Floor Plan Images
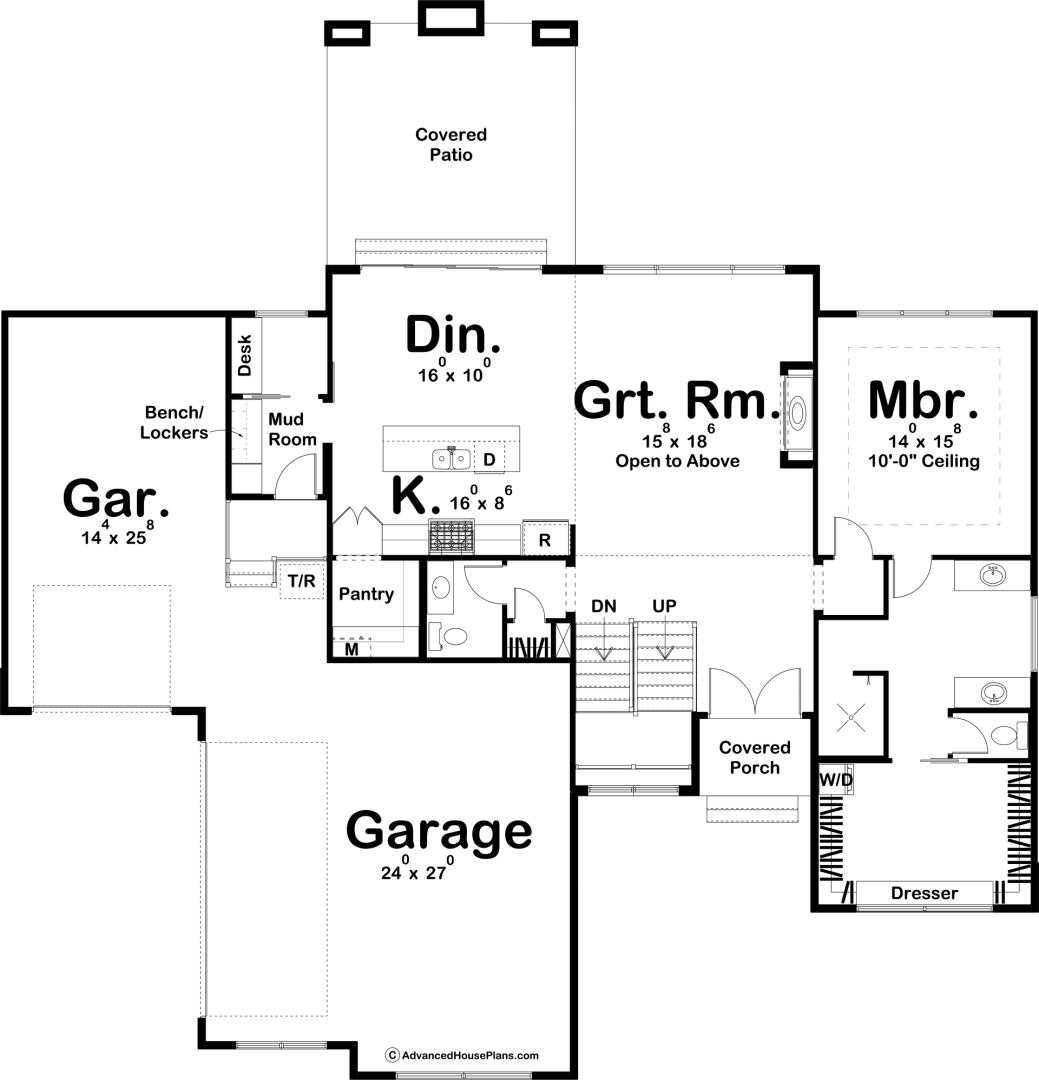
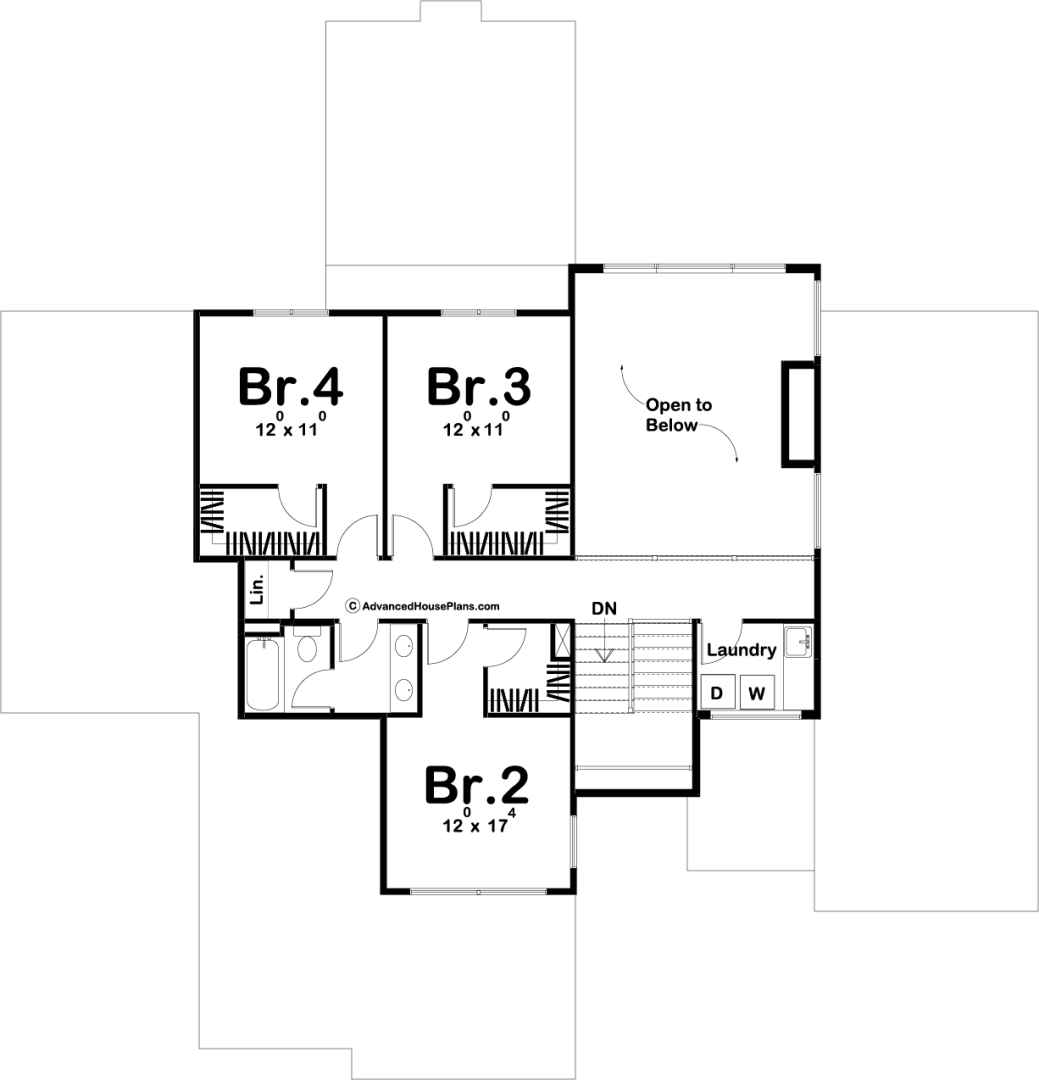
Plan Video Tour
Plan Description
The amazing Hollis Heights plan brings a bold, modern style to give it amazing curb appeal. The stunning exterior combines wood and stone with large modern windows.
Just inside you will be amazed by the functional living space layout. The kitchen with a walk-in pantry flows perfectly into the dining room and great room that is warmed by a tall fireplace. The great room is sure to amaze with its 2 story ceiling and large windows to the rear of the home. The master suite is perfectly situated with his/her vanities, a walk-in shower, and an enclosed toilet. The master closet has functional access to a built-in dresser. Just up the stairs, you will find 3 bedrooms that share a conveniently located hall bathroom.
Take your entertaining game up a level with a great covered patio that includes an outdoor firepit off of the rear of this house.
Construction Specifications
| Basic Layout Information | |
| Bedrooms | 4 |
| Bathrooms | 3 |
| Garage Bays | 3 |
| Square Footage Breakdown | |
| Main Level | 1594 Sq Ft |
| Second Level | 901 Sq Ft |
| Total Finished Area | 2495 Sq Ft |
| Garage | 1102 Sq Ft |
| Exterior Dimensions | |
| Width | 68' 0" |
| Depth | 71' 0" |
| Default Construction Stats | |
| Default Foundation Type | Basement |
| Default Exterior Wall Construction | 2x4 |
| Roof Pitches | 5/12 Primary, 3/12 Secondary |
| Foundation Wall Height | 9' |
| Main Level Ceiling Height | 9' |
| Second Level Ceiling Height | 8' |
Instant Cost to Build Estimate
Get a comprehensive cost estimate for building this plan. Our detailed quote includes all expenses, giving you a clear budget overview for your project.
What's Included in a Plan Set?
Each set of home plans that we offer will provide you with the necessary information to build the home. There may be some adjustments necessary to the home plans or garage plans in order to comply with your state or county building codes. The following list shows what is included within each set of home plans that we sell.
Our blueprints include:
Cover Sheet: Shows the front elevation often times in a 3D color rendering and typical notes and requirements.

Exterior Elevations: Shows the front, rear and sides of the home including exterior materials, details and measurements

Foundation Plans: will include a basement, crawlspace or slab depending on what is available for that home plan. (Please refer to the home plan's details sheet to see what foundation options are available for a specific home plan.) The foundation plan details the layout and construction of the foundation.

Floor Plans: Shows the placement of walls and the dimensions for rooms, doors, windows, stairways, etc. for each floor.
Electrical Plans: Shows the location of outlets, fixtures and switches. They are shown as a separate sheet to make the floor plans more legible.

Roof Plan

Typical Wall Section, Stair Section, Cabinets

If you have any additional questions about what you are getting in a plan set, contact us today.


