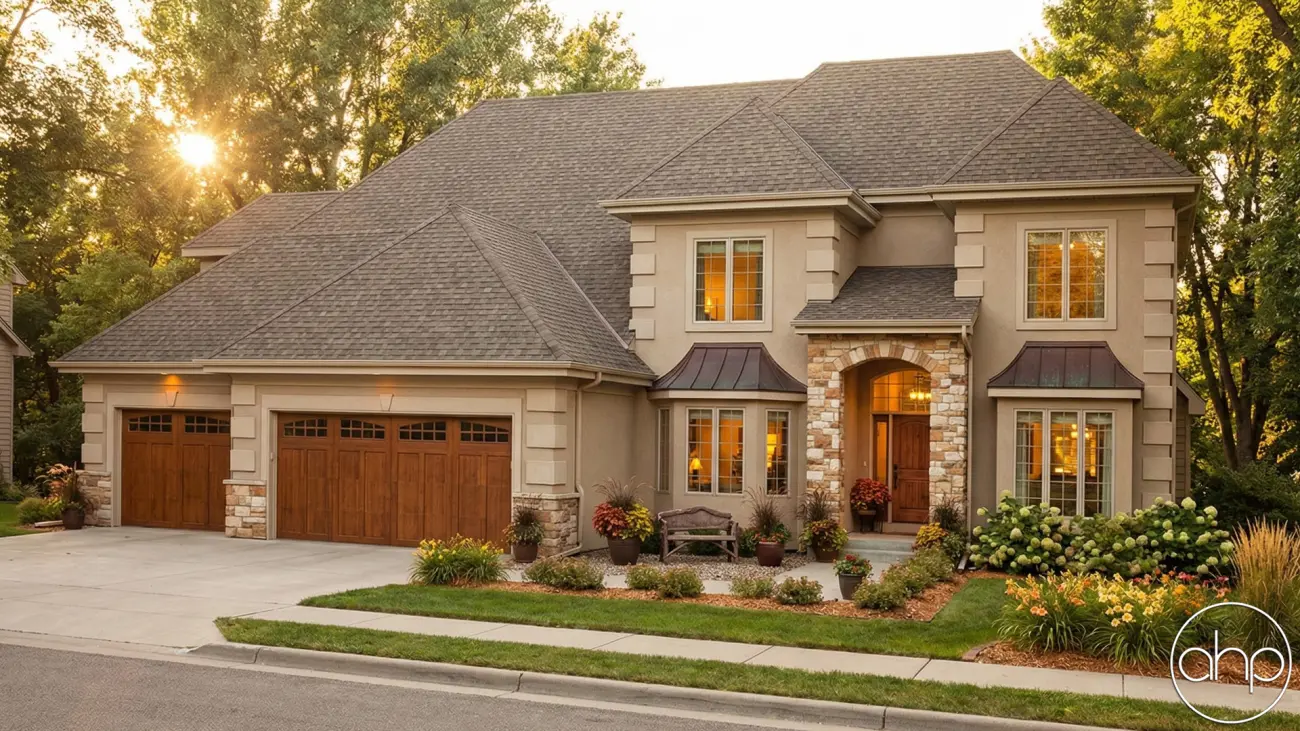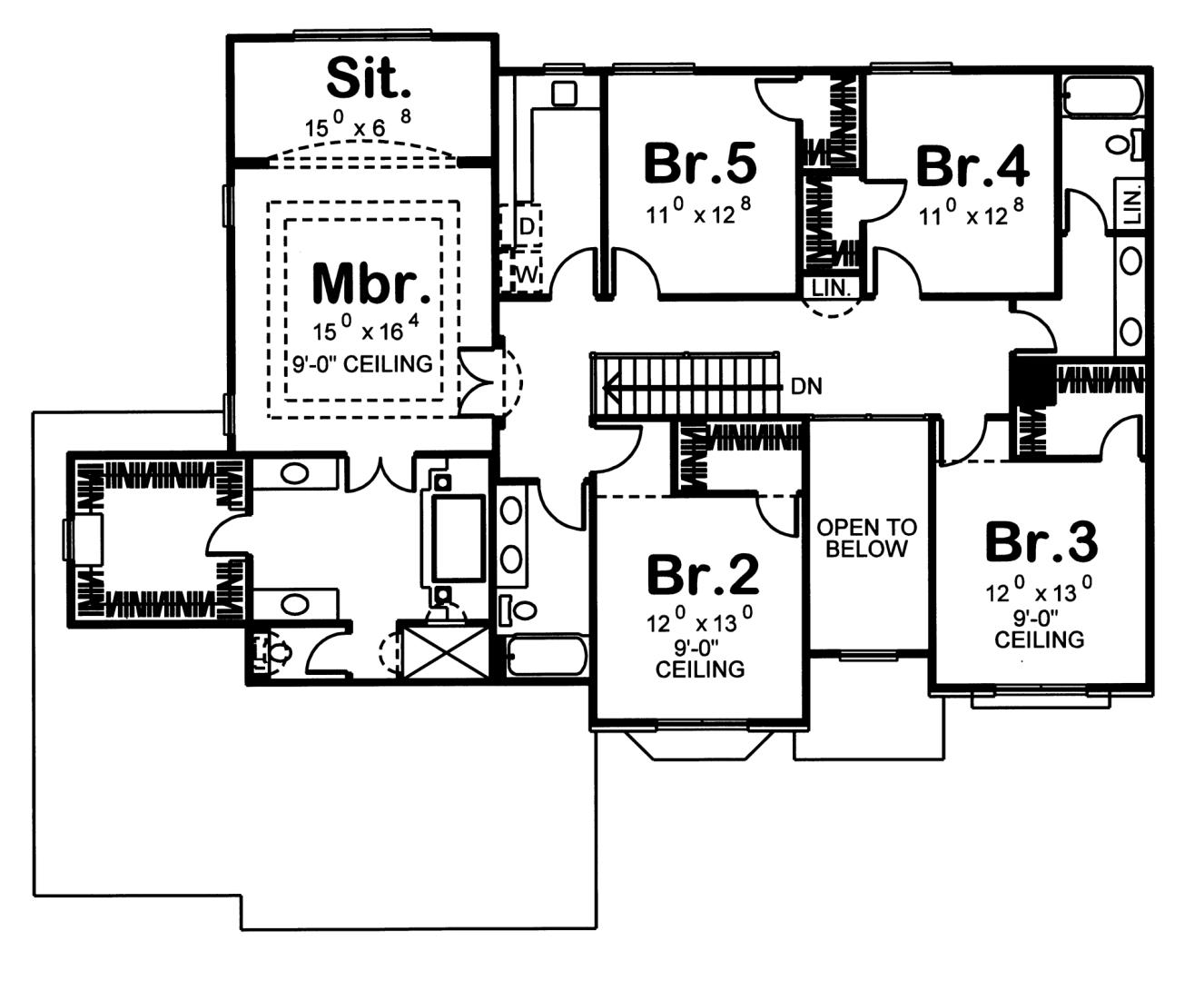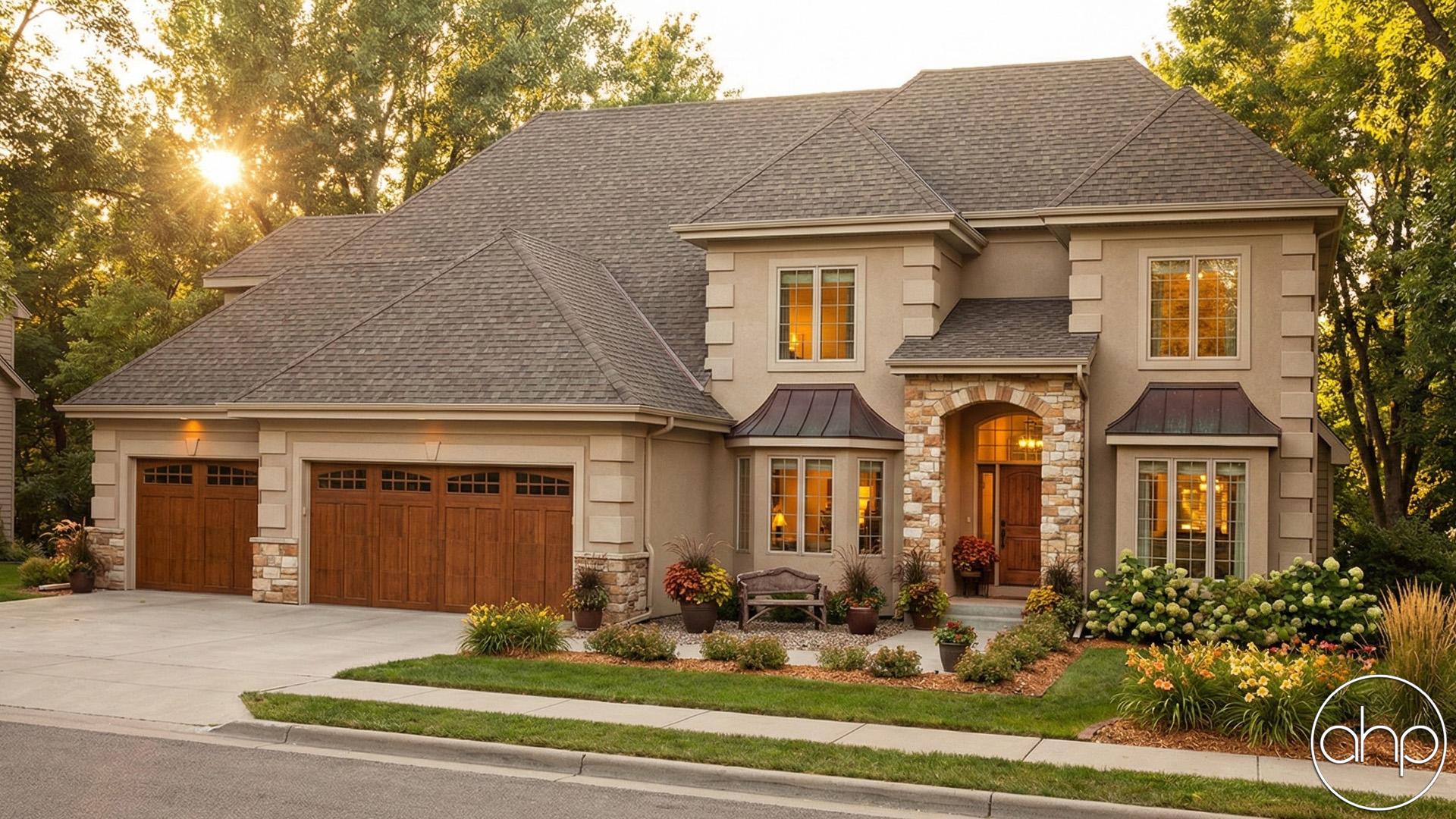
2 Story French Country House Plan | Hillsborough
Floor Plan Images


Plan Description
Corner quoins and stone accents impart a European flair to this French Country-style, 2-story house plan. A covered stoop leads guests inside, where a 2-story-high entry hall is flanked by living and dining rooms. An arched opening reveals immediate views of the formal dining room with built-in hutch, bayed windows andrepeating arch accents. On the other side of the entry, double doors open into the living room with its cozy fireplace. Farther inside, the great room features a fireplace flanked by built-in book shelves and easily accommodates friendly gatherings. Anarched opening connects the great room to the sunny kitchen,which boasts ample counter space, a breakfast island workstation and walk-in corner pantry. Another arched opening leads to the breakfast room that is flooded with natural light andaccesses the outdoors. Just off the breakfast area, a foyer, with built-in servery for the dining room, accommodates access to the second level as well as to the 3-car garage. A mud room with bench, counter and soaking sink, lies adjacent to this practical area. All sleeping quarters reside upstairs, where the master suite occupies a significant portion of the second level. Double doors lead into the master bedroom, which includes an adjacent sunlit sitting room. The master bath features his-and-her vanities, a soaking tub framed by elegant columns, shower, compartmented toilet and spacious walk-in closet. Two hall baths serve the four secondary bedrooms, which all have walk-in closets. A centrally located laundry room with counter space and soaking sink conveniently serves all bedrooms.
Construction Specifications
| Basic Layout Information | |
| Bedrooms | 5 |
| Bathrooms | 4 |
| Garage Bays | 3 |
| Square Footage Breakdown | |
| Main Level | 2042 Sq Ft |
| Second Level | 2054 Sq Ft |
| Total Finished Area | 4096 Sq Ft |
| Garage | 834 Sq Ft |
| Exterior Dimensions | |
| Width | 65' 0" |
| Depth | 50' 0" |
| Ridge Height | 31' 0" |
| Default Construction Stats | |
| Default Foundation Type | Basement |
| Default Exterior Wall Construction | 2x4 |
| Roof Pitches | Primary 5/12, Secondary 12/12 |
| Foundation Wall Height | 9' |
| Main Level Ceiling Height | 9' |
| Second Level Ceiling Height | 8' |
Instant Cost to Build Estimate
Get a comprehensive cost estimate for building this plan. Our detailed quote includes all expenses, giving you a clear budget overview for your project.
What's Included in a Plan Set?
Each set of home plans that we offer will provide you with the necessary information to build the home. There may be some adjustments necessary to the home plans or garage plans in order to comply with your state or county building codes. The following list shows what is included within each set of home plans that we sell.
Our blueprints include:
Cover Sheet: Shows the front elevation often times in a 3D color rendering and typical notes and requirements.

Exterior Elevations: Shows the front, rear and sides of the home including exterior materials, details and measurements

Foundation Plans: will include a basement, crawlspace or slab depending on what is available for that home plan. (Please refer to the home plan's details sheet to see what foundation options are available for a specific home plan.) The foundation plan details the layout and construction of the foundation.

Floor Plans: Shows the placement of walls and the dimensions for rooms, doors, windows, stairways, etc. for each floor.
Electrical Plans: Shows the location of outlets, fixtures and switches. They are shown as a separate sheet to make the floor plans more legible.

Roof Plan

Typical Wall Section, Stair Section, Cabinets

If you have any additional questions about what you are getting in a plan set, contact us today.

