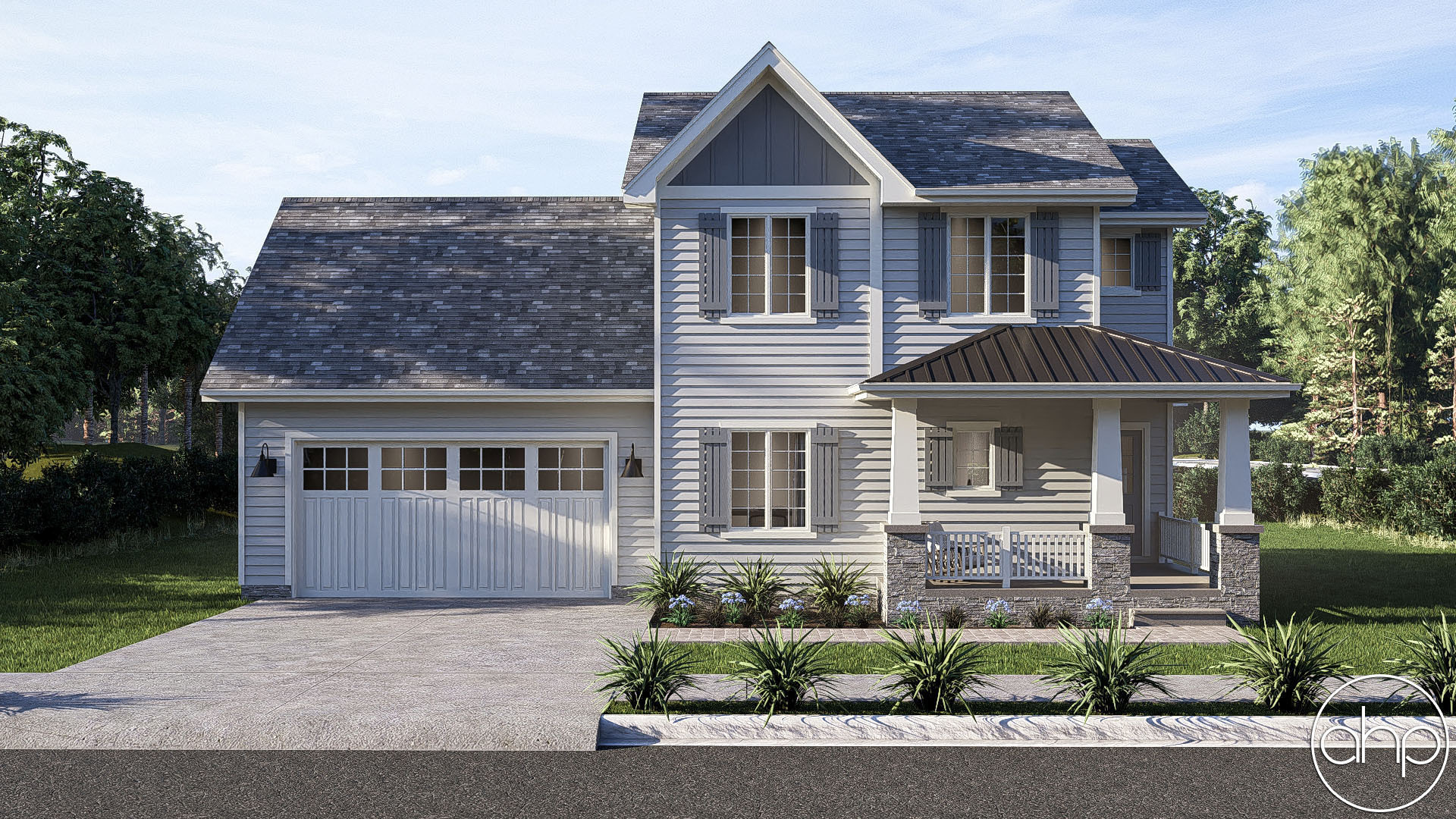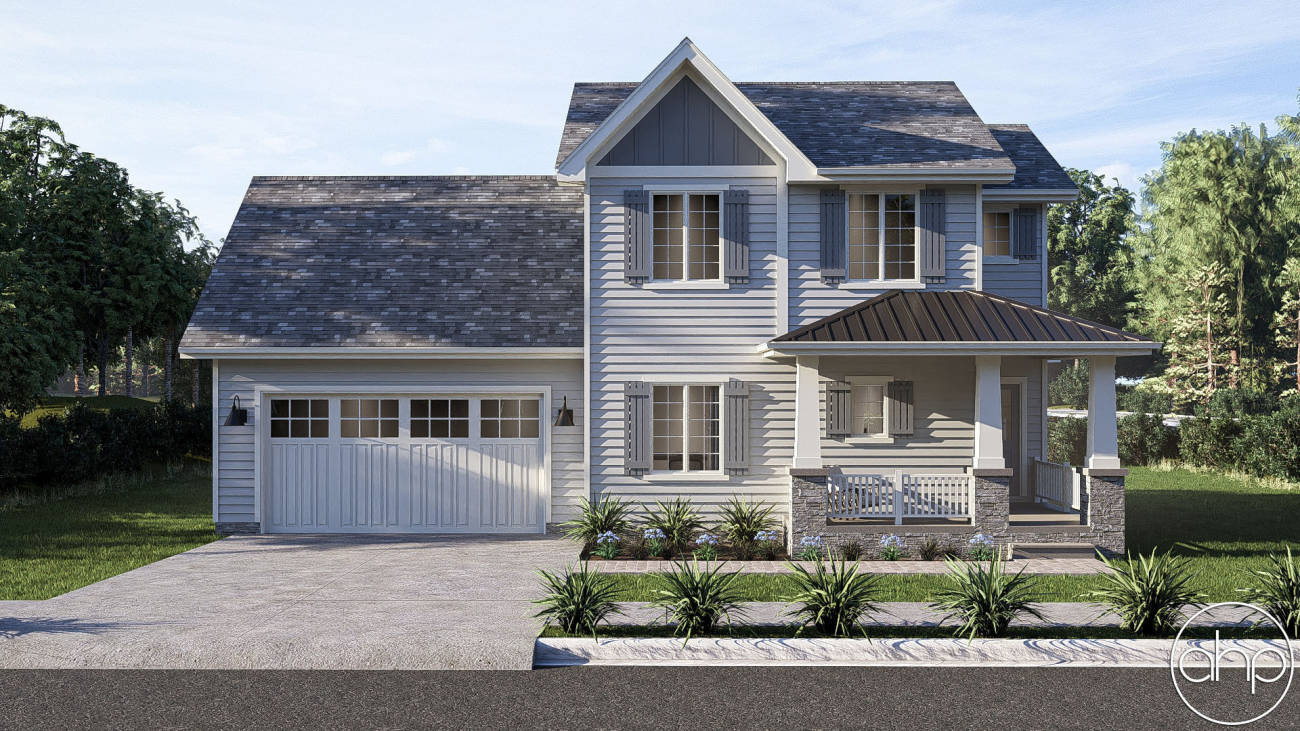
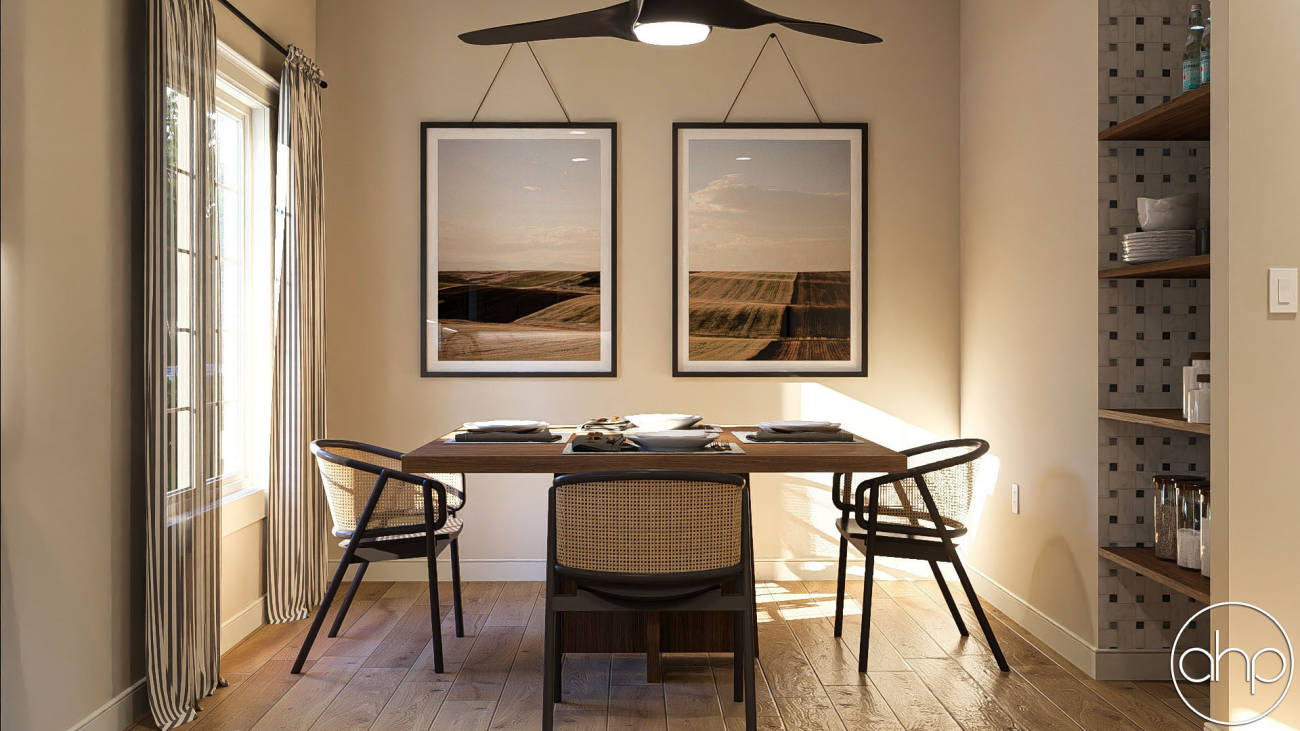
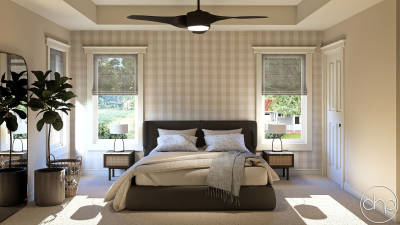
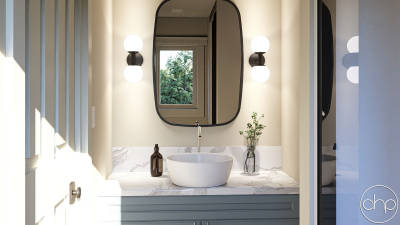
2 Story Traditional House Plan | Hillenbrand
Floor Plan Images


Plan Video Tour
Plan Description
Tasteful details enhance the charm of this Traditional style two story house plan. A covered wrapping porch leads guest inside to the home's entry area. The great room is brightened by 3 windows and warmed by a fireplace. Adjacent to the great room, the kitchen, with a practical breakfast island, walk-up pantry and views to the front yard, opens to the dining area.Upstairs, the master suite's bedroom, which is brightened by 3 windows offers it's own bath room and walk in closet. Bedrooms 2 and 3 each have their own walk-up closets and share a centrally located bath.This home plan is designed with 9' walls, 2x4 construction, rafter framing, and with a basement foundation.
Check out our other small house plans!
Construction Specifications
| Basic Layout Information | |
| Bedrooms | 3 |
| Bathrooms | 3 |
| Garage Bays | 2 |
| Square Footage Breakdown | |
| Main Level | 730 Sq Ft |
| Second Level | 669 Sq Ft |
| Total Finished Area | 1399 Sq Ft |
| Garage | 526 Sq Ft |
| Exterior Dimensions | |
| Width | 50' 0" |
| Depth | 35' 0" |
| Ridge Height | 27' 0" |
| Default Construction Stats | |
| Default Foundation Type | Basement |
| Default Exterior Wall Construction | 2x4 |
| Roof Pitches | Primary 6/12, Secondary 10/12 |
| Foundation Wall Height | 9' |
| Main Level Ceiling Height | 9' |
| Second Level Ceiling Height | 8' |
Instant Cost to Build Estimate
Get a comprehensive cost estimate for building this plan. Our detailed quote includes all expenses, giving you a clear budget overview for your project.
What's Included in a Plan Set?
Each set of home plans that we offer will provide you with the necessary information to build the home. There may be some adjustments necessary to the home plans or garage plans in order to comply with your state or county building codes. The following list shows what is included within each set of home plans that we sell.
Our blueprints include:
Cover Sheet: Shows the front elevation often times in a 3D color rendering and typical notes and requirements.

Exterior Elevations: Shows the front, rear and sides of the home including exterior materials, details and measurements

Foundation Plans: will include a basement, crawlspace or slab depending on what is available for that home plan. (Please refer to the home plan's details sheet to see what foundation options are available for a specific home plan.) The foundation plan details the layout and construction of the foundation.

Floor Plans: Shows the placement of walls and the dimensions for rooms, doors, windows, stairways, etc. for each floor.
Electrical Plans: Shows the location of outlets, fixtures and switches. They are shown as a separate sheet to make the floor plans more legible.

Roof Plan

Typical Wall Section, Stair Section, Cabinets

If you have any additional questions about what you are getting in a plan set, contact us today.

