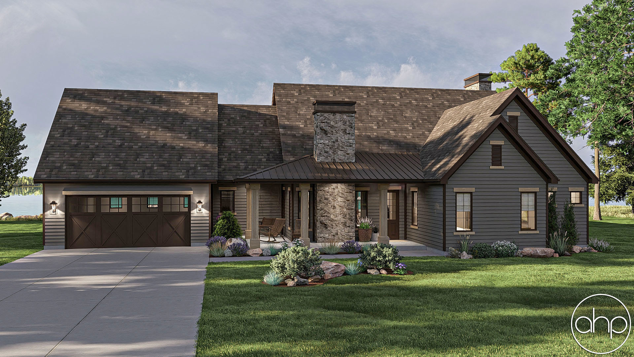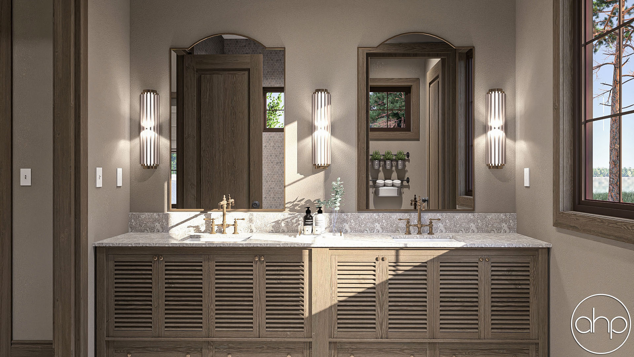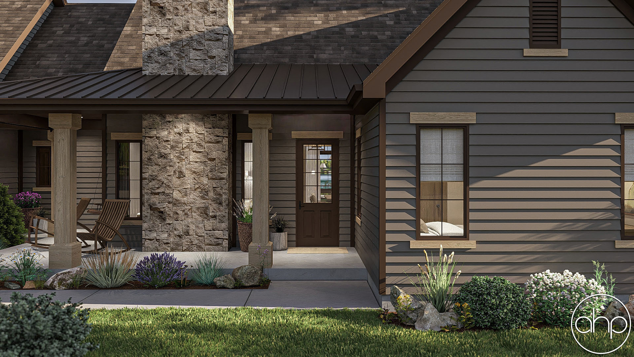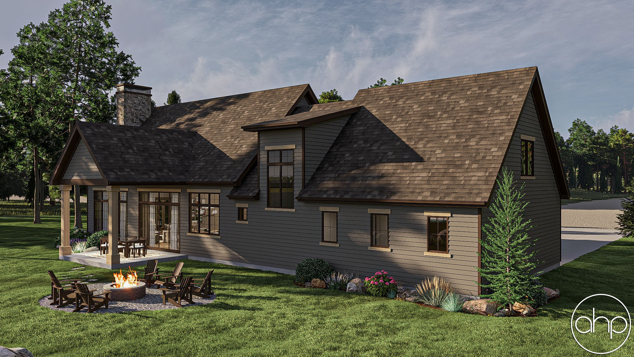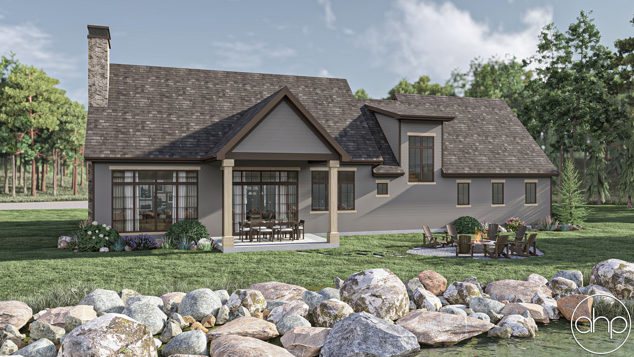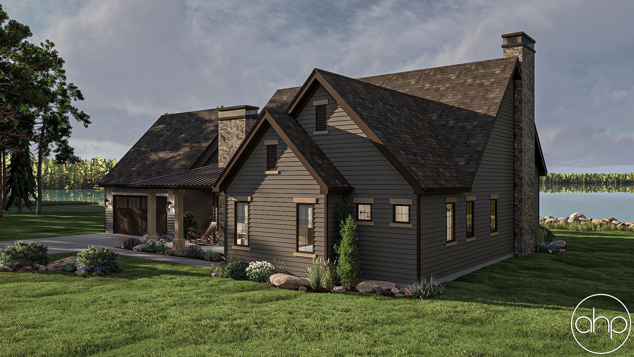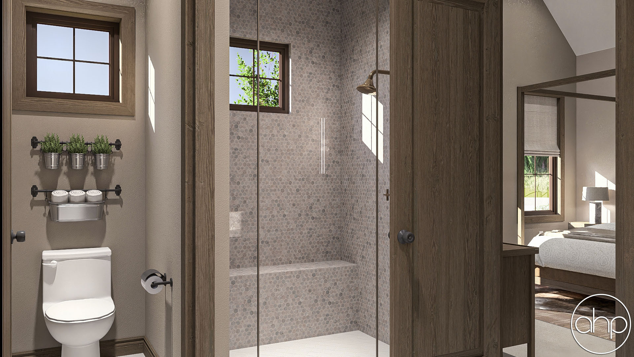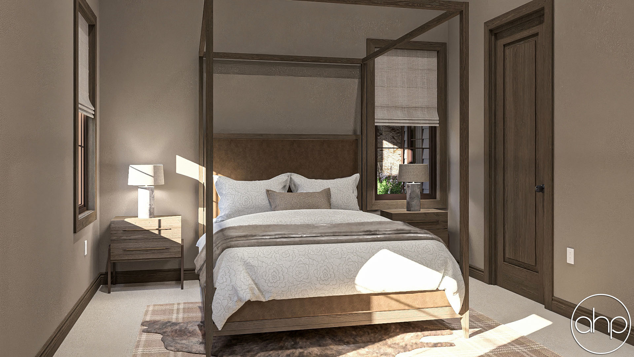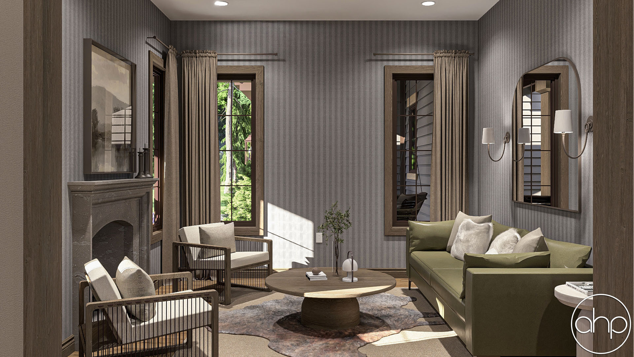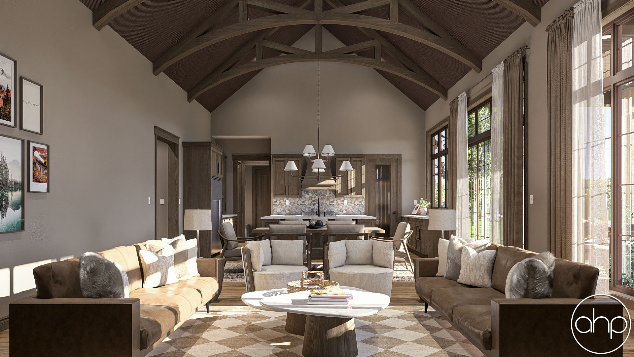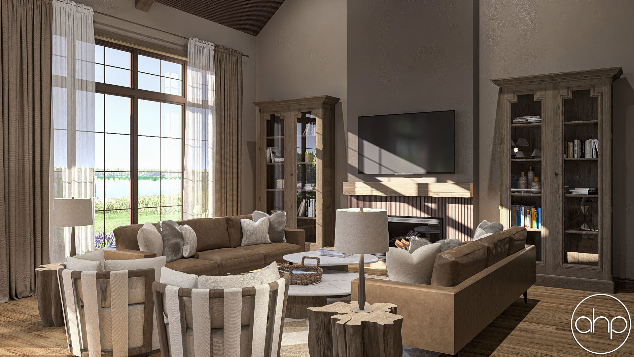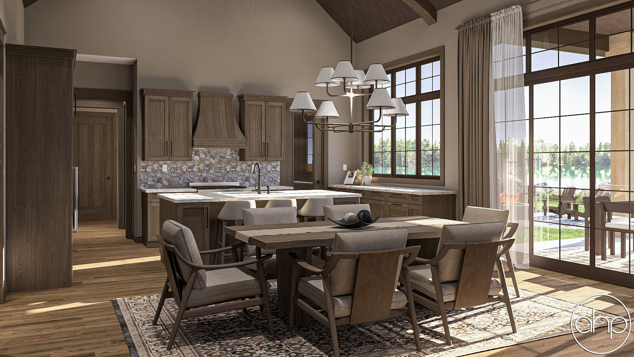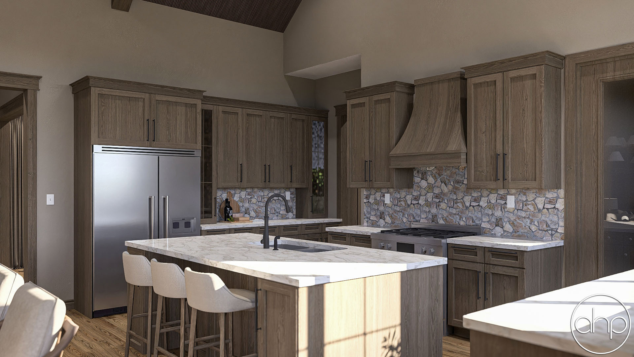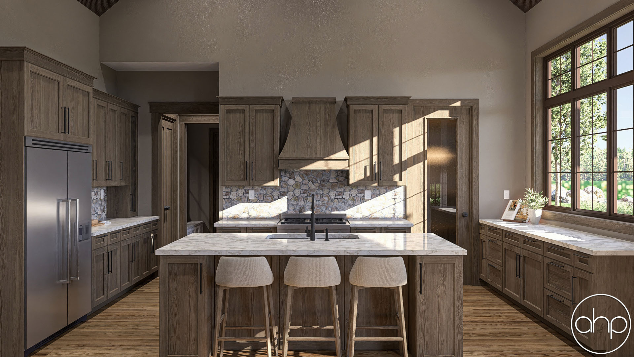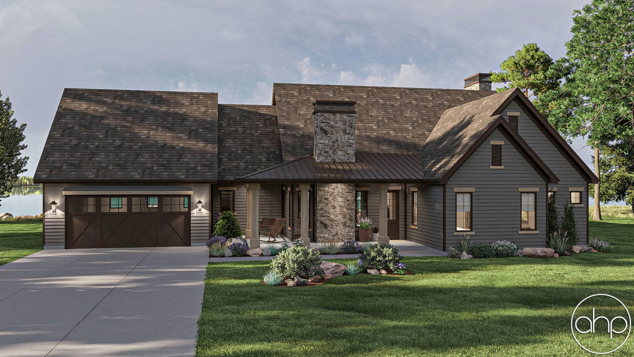

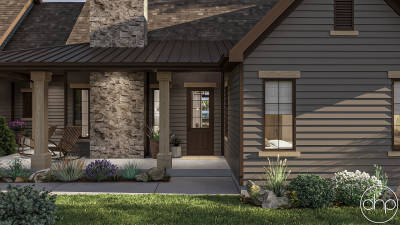
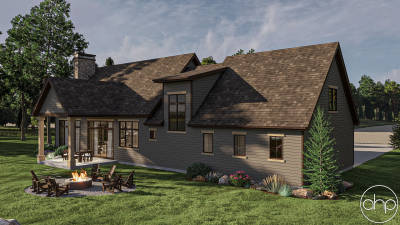
Traditional Style House Plan | Gerald Creek
Floor Plan Images
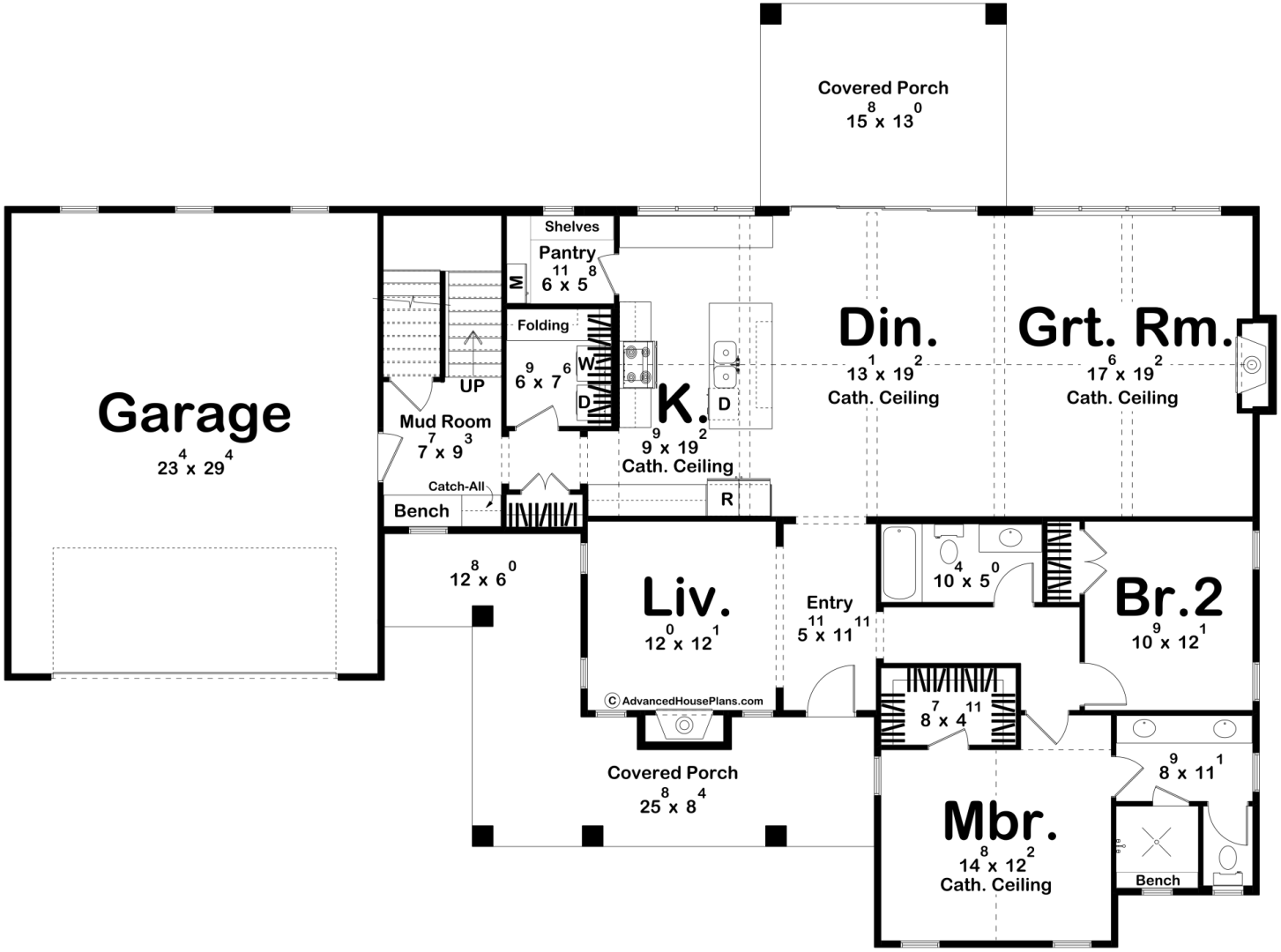
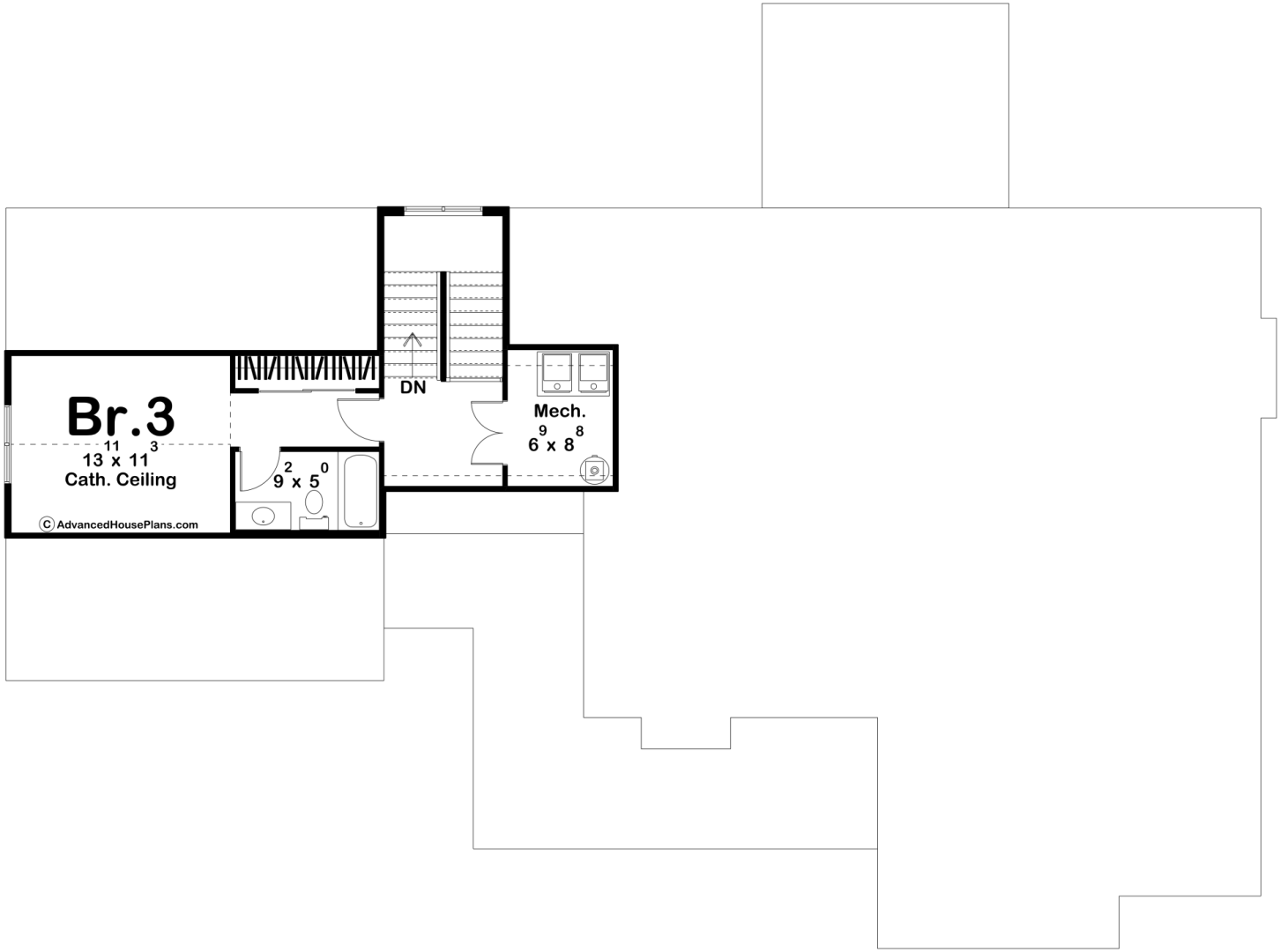
Plan Video Tour
Plan Description
This elegant 1.5-story home features a classic traditional exterior, characterized by its timeless stone and siding combination. The facade is complemented by a spacious two-car garage at the front and a large covered front porch perfect for relaxing or entertaining.
Inside, the open floor plan seamlessly integrates the kitchen, dining area, and great room, all beneath soaring cathedral ceilings adorned with rustic wood beams. This expansive space is ideal for both family gatherings and quiet evenings by the fireplace.
In addition to the main living area, there is a cozy additional living room, providing extra space for relaxation or entertainment.
The main floor features two comfortable bedrooms, offering convenience and accessibility. The second floor hosts an additional bedroom, providing a private retreat or guest accommodation.
This house combines traditional style with modern comfort, making it an ideal choice for families seeking a harmonious blend of elegance and practicality.
Construction Specifications
| Basic Layout Information | |
| Bedrooms | 3 |
| Bathrooms | 3 |
| Garage Bays | 2 |
| Square Footage Breakdown | |
| Main Level | 1993 Sq Ft |
| Second Level | 361 Sq Ft |
| Total Finished Area | 2354 Sq Ft |
| Garage | 712 Sq Ft |
| Covered Areas (patios, porches, decks, etc) | 533 Sq Ft |
| Exterior Dimensions | |
| Width | 80' 8" |
| Depth | 60' 0" |
| Ridge Height | 27' 11" |
| Default Construction Stats | |
| Default Foundation Type | Slab |
| Default Exterior Wall Construction | 2x4 |
| Roof Pitches | Primary 12/12, Secondary 4/12, 3/12 |
| Main Level Ceiling Height | 10' |
| Second Level Ceiling Height | 8' |
Instant Cost to Build Estimate
Get a comprehensive cost estimate for building this plan. Our detailed quote includes all expenses, giving you a clear budget overview for your project.
What's Included in a Plan Set?
Each set of home plans that we offer will provide you with the necessary information to build the home. There may be some adjustments necessary to the home plans or garage plans in order to comply with your state or county building codes. The following list shows what is included within each set of home plans that we sell.
Our blueprints include:
Cover Sheet: Shows the front elevation often times in a 3D color rendering and typical notes and requirements.

Exterior Elevations: Shows the front, rear and sides of the home including exterior materials, details and measurements

Foundation Plans: will include a basement, crawlspace or slab depending on what is available for that home plan. (Please refer to the home plan's details sheet to see what foundation options are available for a specific home plan.) The foundation plan details the layout and construction of the foundation.

Floor Plans: Shows the placement of walls and the dimensions for rooms, doors, windows, stairways, etc. for each floor.
Electrical Plans: Shows the location of outlets, fixtures and switches. They are shown as a separate sheet to make the floor plans more legible.

Roof Plan

Typical Wall Section, Stair Section, Cabinets

If you have any additional questions about what you are getting in a plan set, contact us today.

