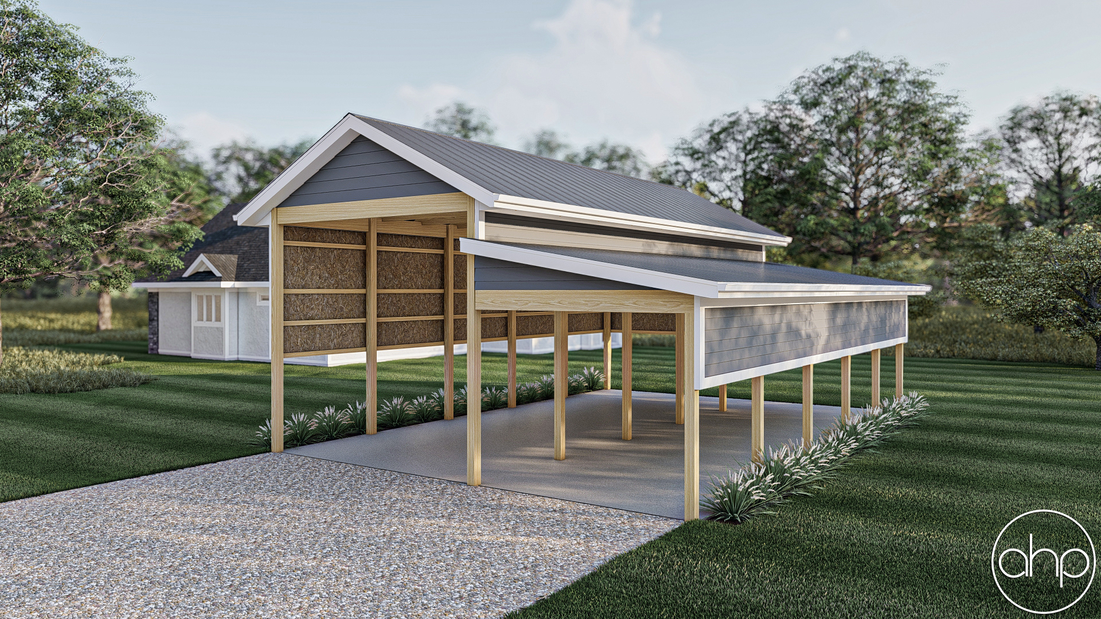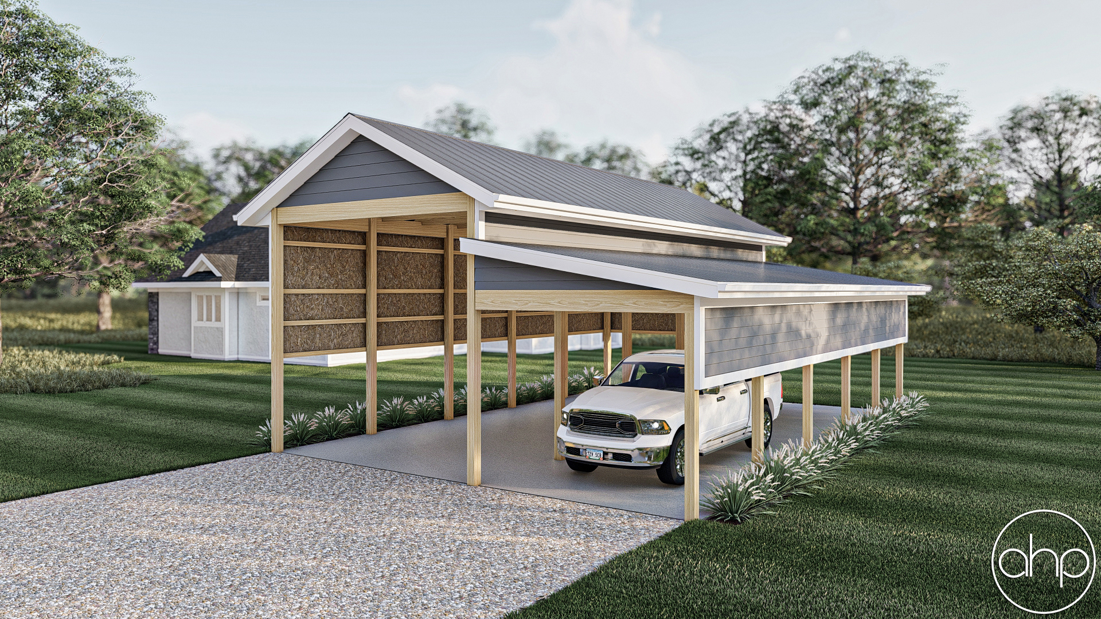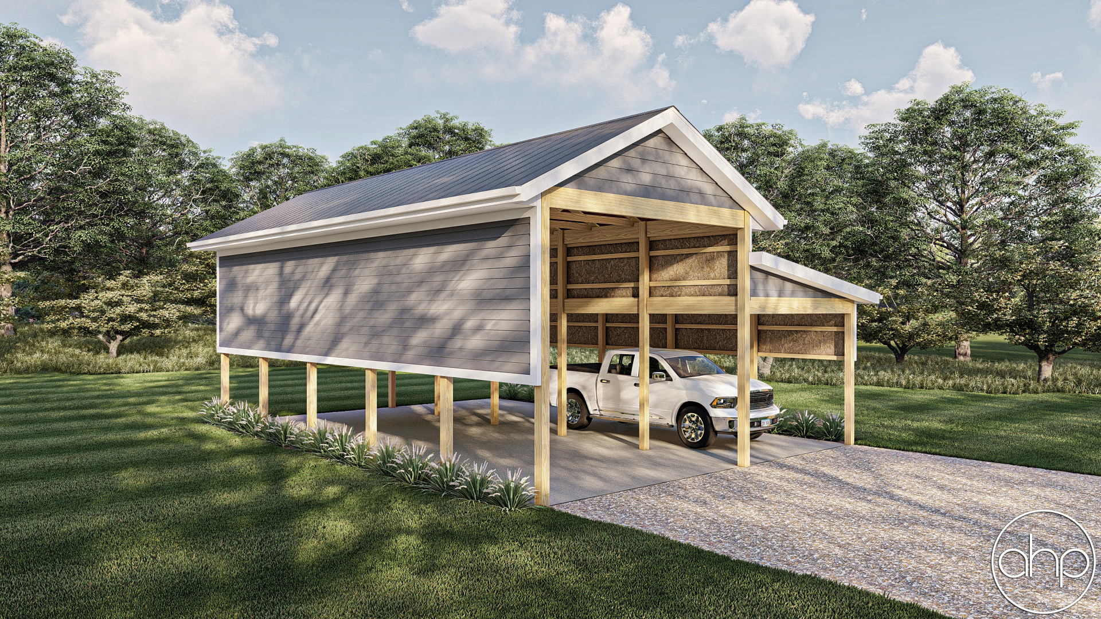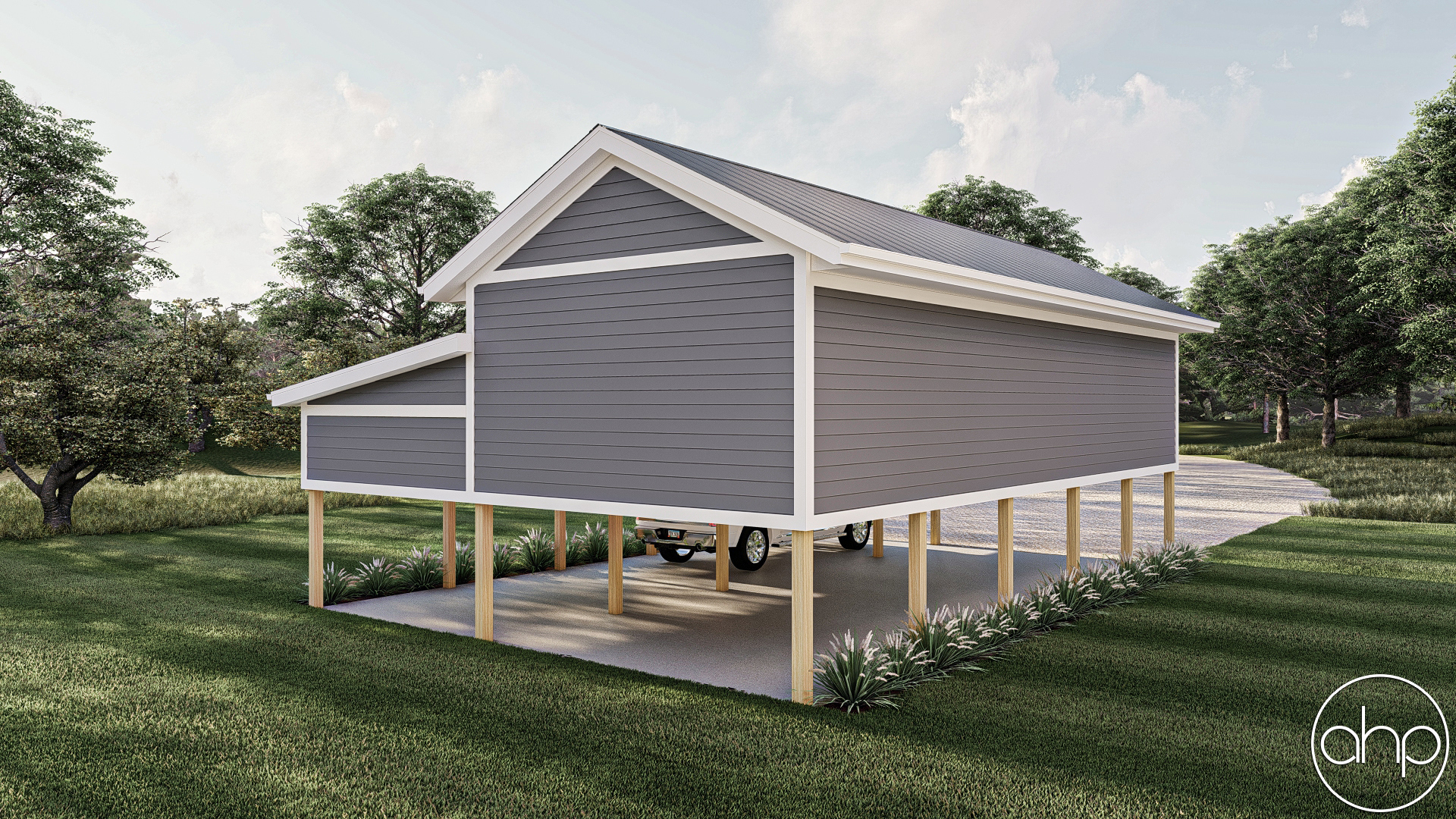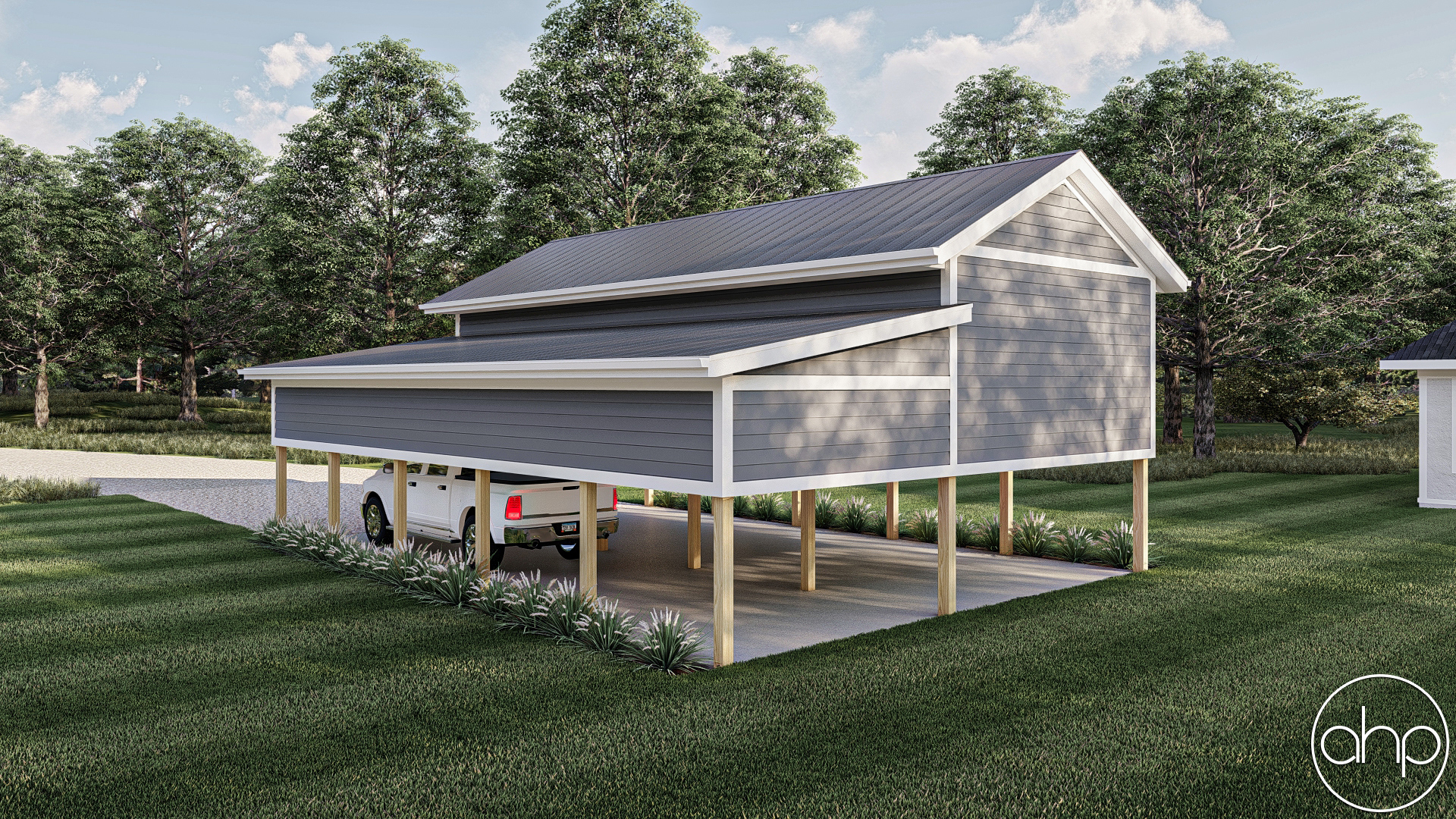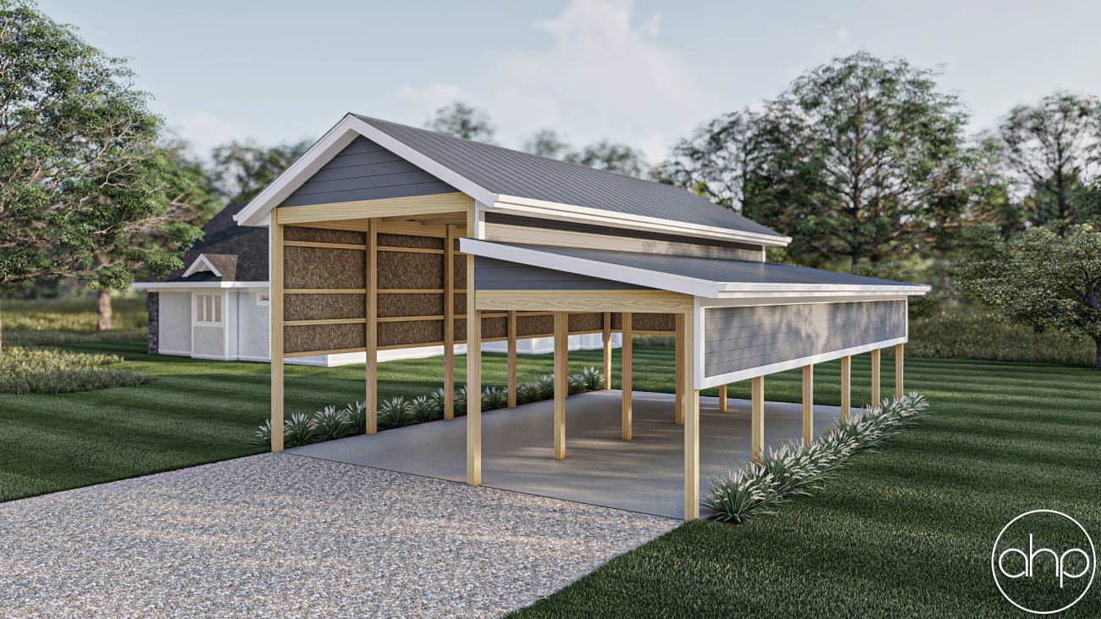
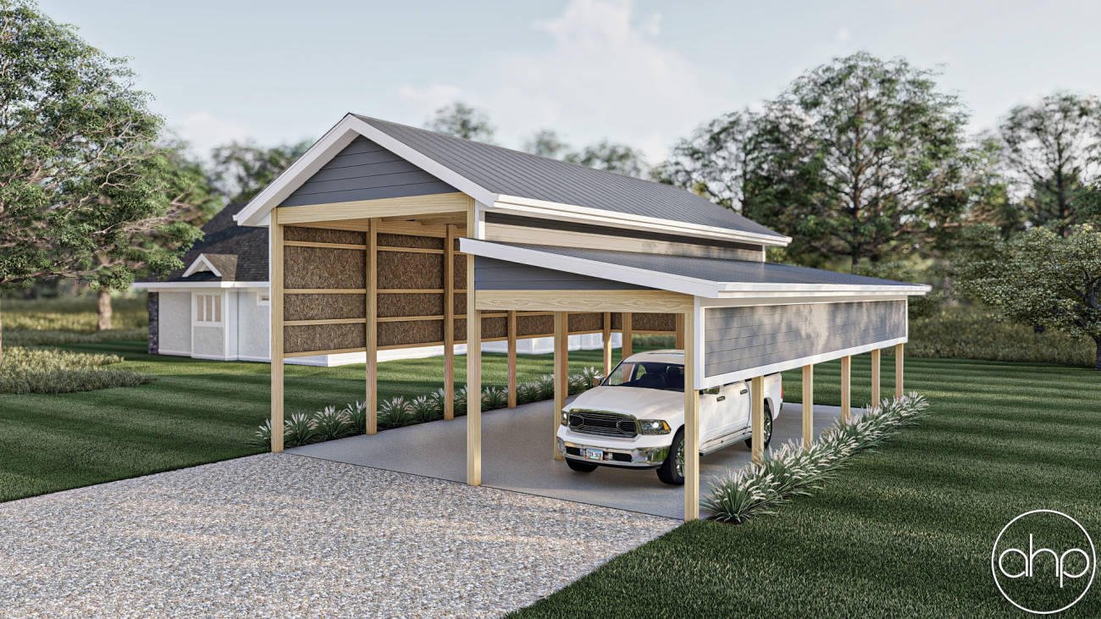
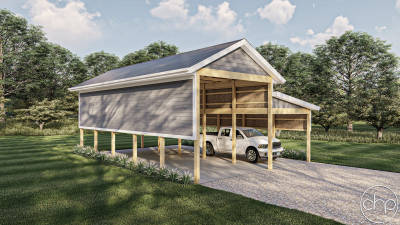
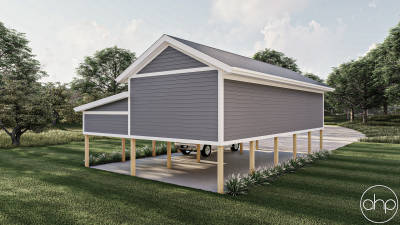
Traditional Style RV Port Plan | Eveland
Floor Plan Images
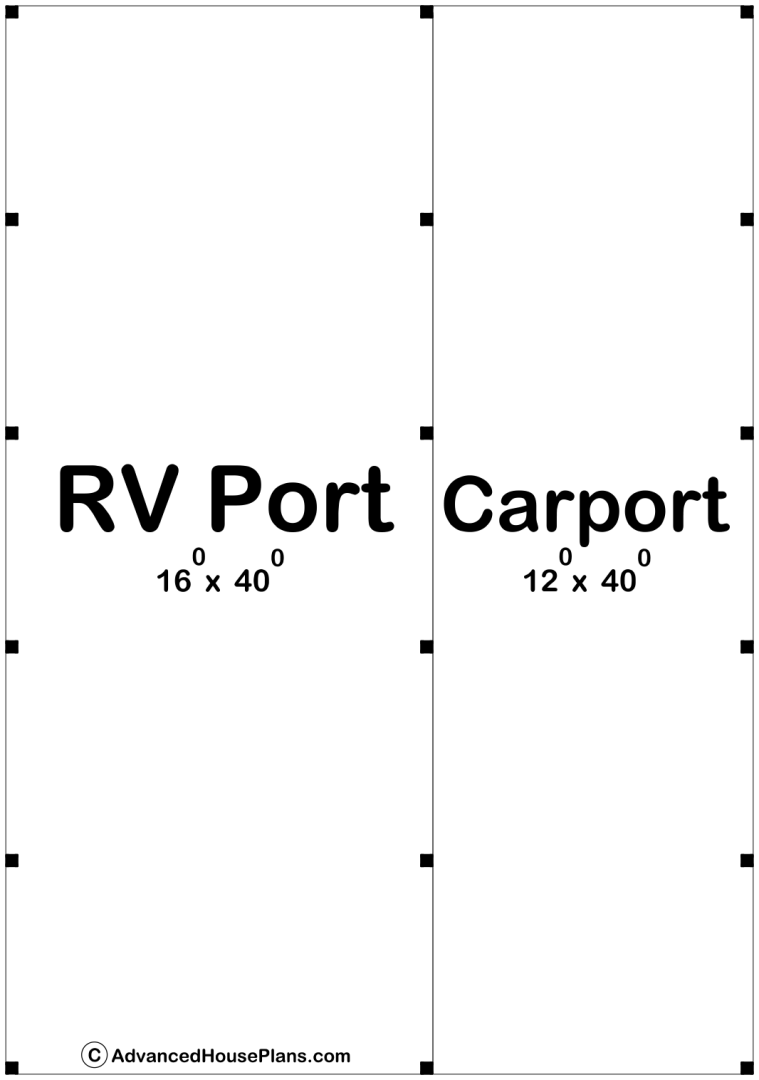
Plan Description
The Eveland is a 15 foot tall RV Port with walls on 3 sides to safeguard your recreational vehicle from the elements while providing a stylish and functional space. On the side is a smaller lean-to for smaller vehicles. It is 9 foot tall on this side.
The RV Port itself is thoughtfully designed to accommodate vehicles of different sizes and configurations. With ample height and width, it easily accommodates motorhomes, travel trailers, fifth wheels, or any other type of recreational vehicle. The spacious interior provides sufficient room for maneuvering your RV in and out of the port, ensuring hassle-free access whenever you need it.
Whether you're a full-time RV enthusiast or a seasonal traveler, the RV Port is an exceptional investment. It combines rugged durability, weather resistance, and elegant design, ensuring that your valuable recreational vehicle remains secure and sheltered throughout the year. With this remarkable structure, you can have peace of mind and confidently embark on your next adventure, knowing that your RV is well-protected from the ever-changing elements.
This structure is designed for post-frame construction.
Construction Specifications
| Basic Layout Information | |
| Bedrooms | 0 |
| Bathrooms | 0 |
| Garage Bays | 2 |
| Square Footage Breakdown | |
| Covered Areas (patios, porches, decks, etc) | 1120 Sq Ft |
| Exterior Dimensions | |
| Width | 28' 0" |
| Depth | 40' 0" |
| Ridge Height | 19' 5" |
| Default Construction Stats | |
| Default Foundation Type | Post and Pier |
| Default Exterior Wall Construction | Post Frame |
| Roof Pitches | 6/12 Primary |
| Main Level Ceiling Height | 15' |
What's Included in a Plan Set?
Each set of home plans that we offer will provide you with the necessary information to build the home. There may be some adjustments necessary to the home plans or garage plans in order to comply with your state or county building codes. The following list shows what is included within each set of home plans that we sell.
Our blueprints include:
Cover Sheet: Shows the front elevation often times in a 3D color rendering and typical notes and requirements.

Exterior Elevations: Shows the front, rear and sides of the home including exterior materials, details and measurements

Foundation Plans: will include a basement, crawlspace or slab depending on what is available for that home plan. (Please refer to the home plan's details sheet to see what foundation options are available for a specific home plan.) The foundation plan details the layout and construction of the foundation.

Floor Plans: Shows the placement of walls and the dimensions for rooms, doors, windows, stairways, etc. for each floor.
Electrical Plans: Shows the location of outlets, fixtures and switches. They are shown as a separate sheet to make the floor plans more legible.

Roof Plan

Typical Wall Section, Stair Section, Cabinets

If you have any additional questions about what you are getting in a plan set, contact us today.

