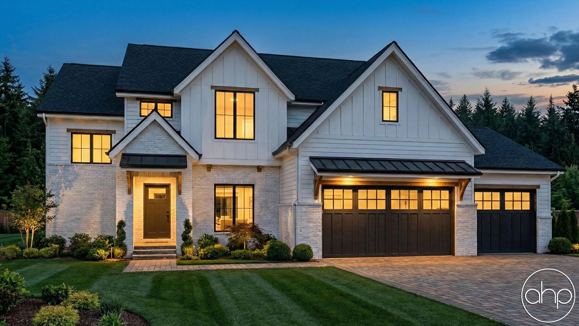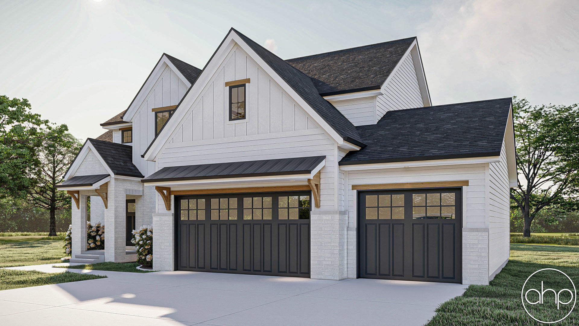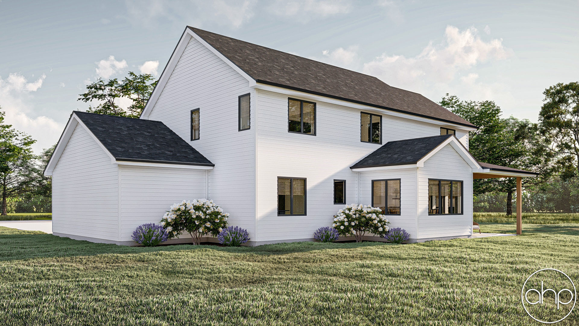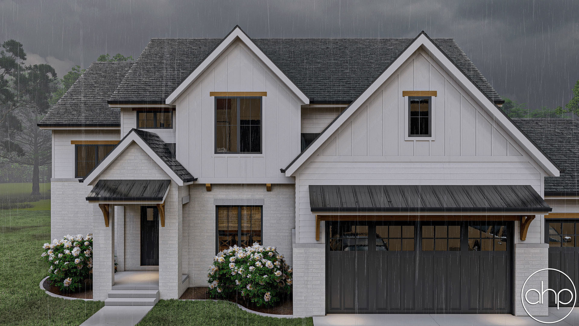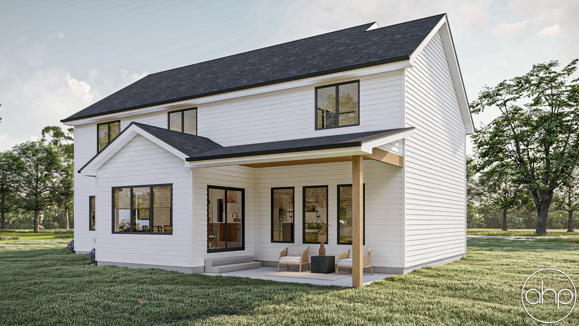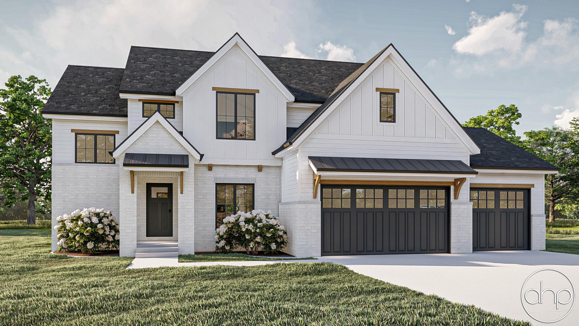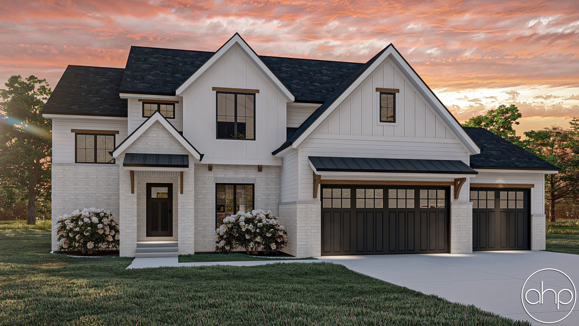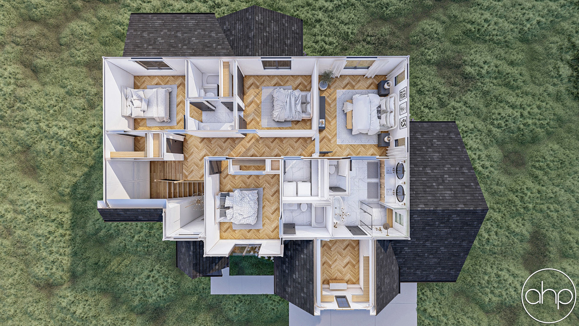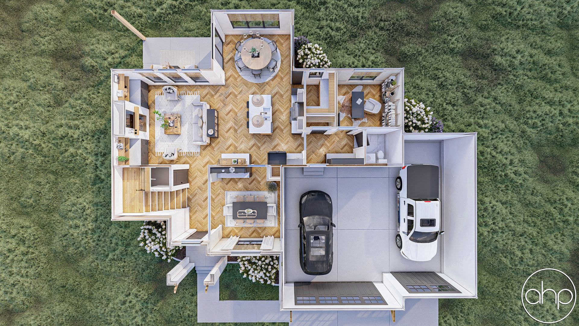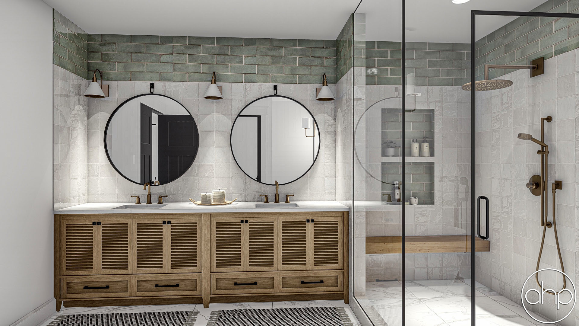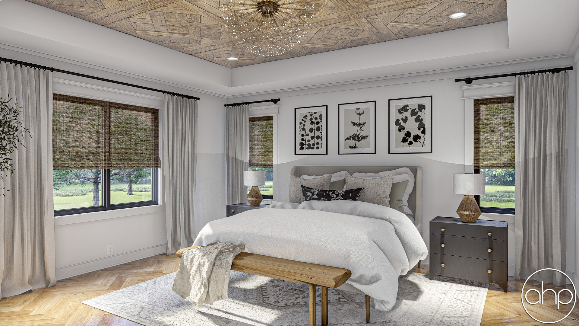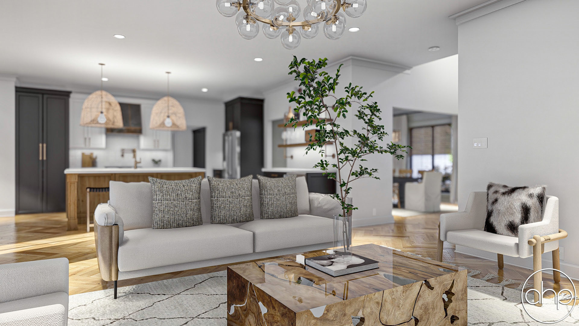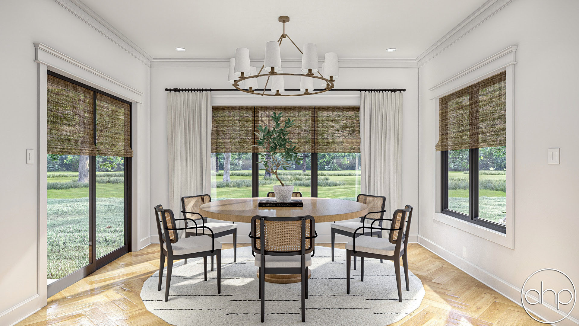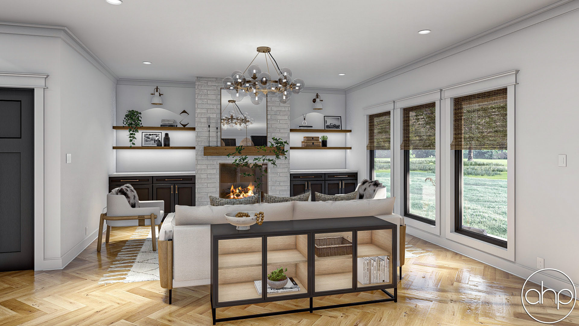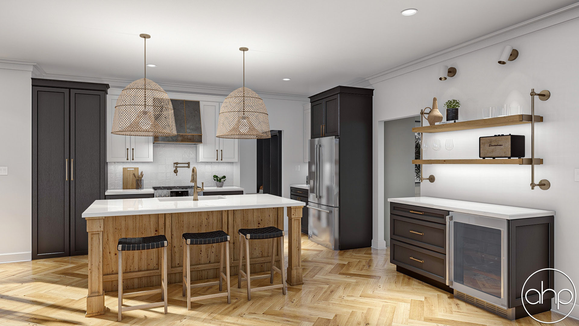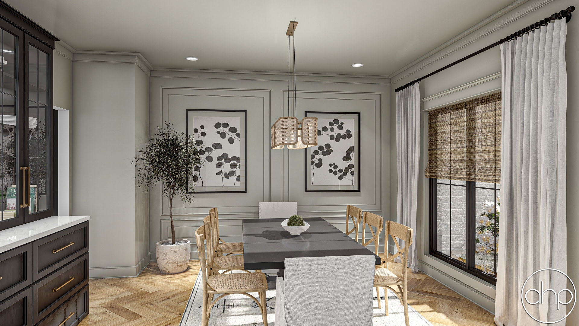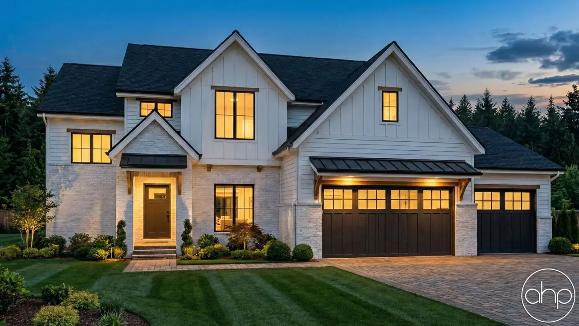
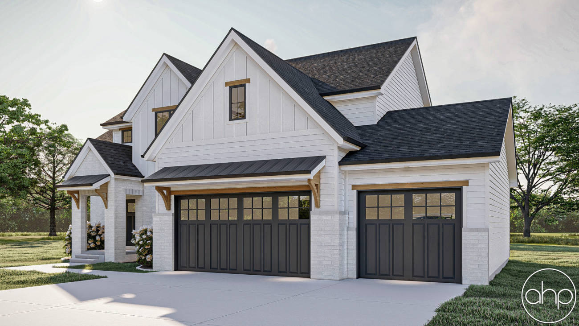
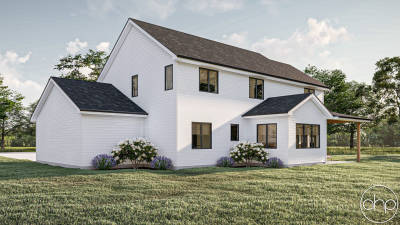
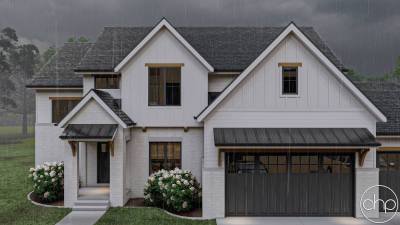
Modern Farmhouse Style House Plan | Ellington
Floor Plan Images
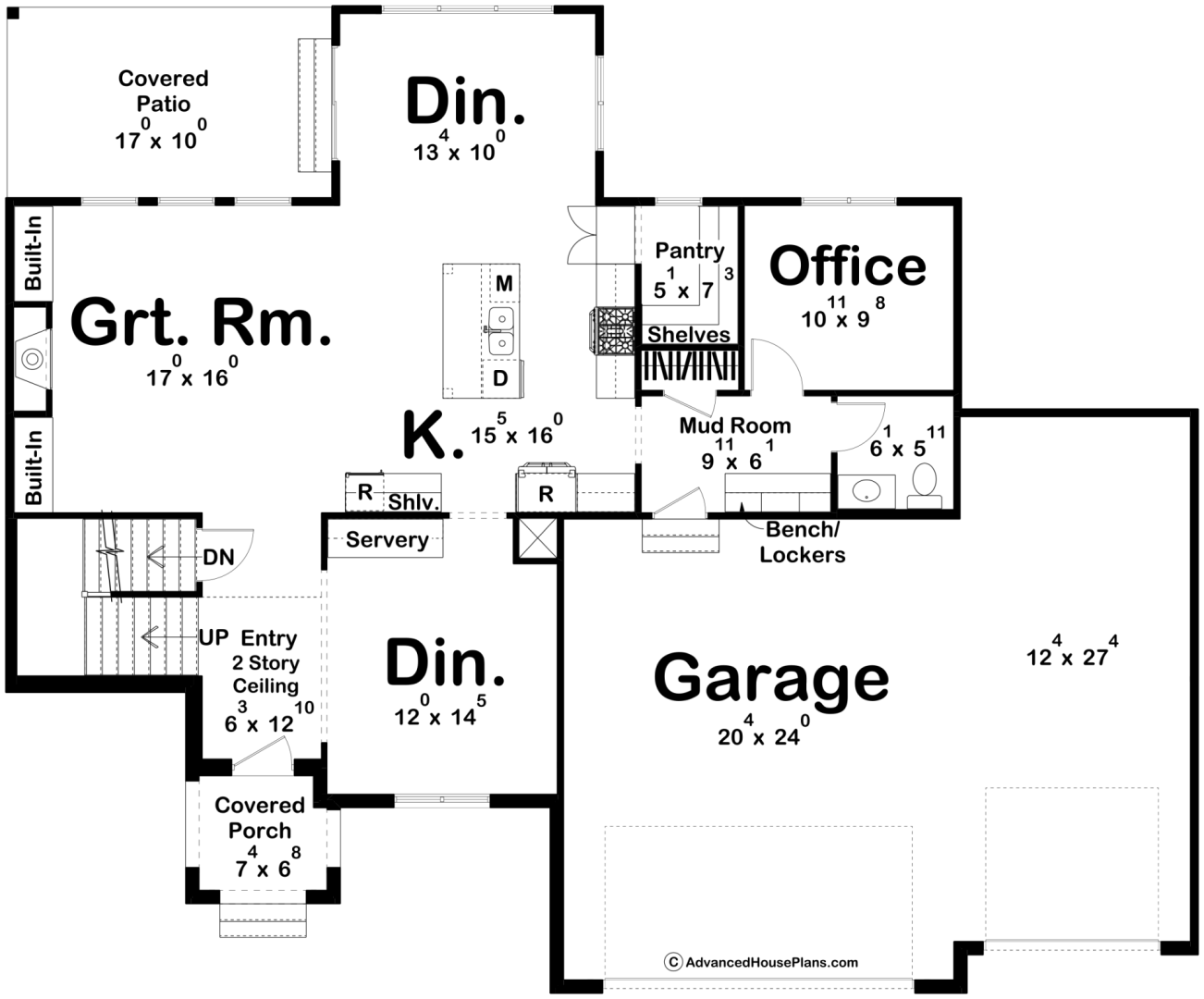
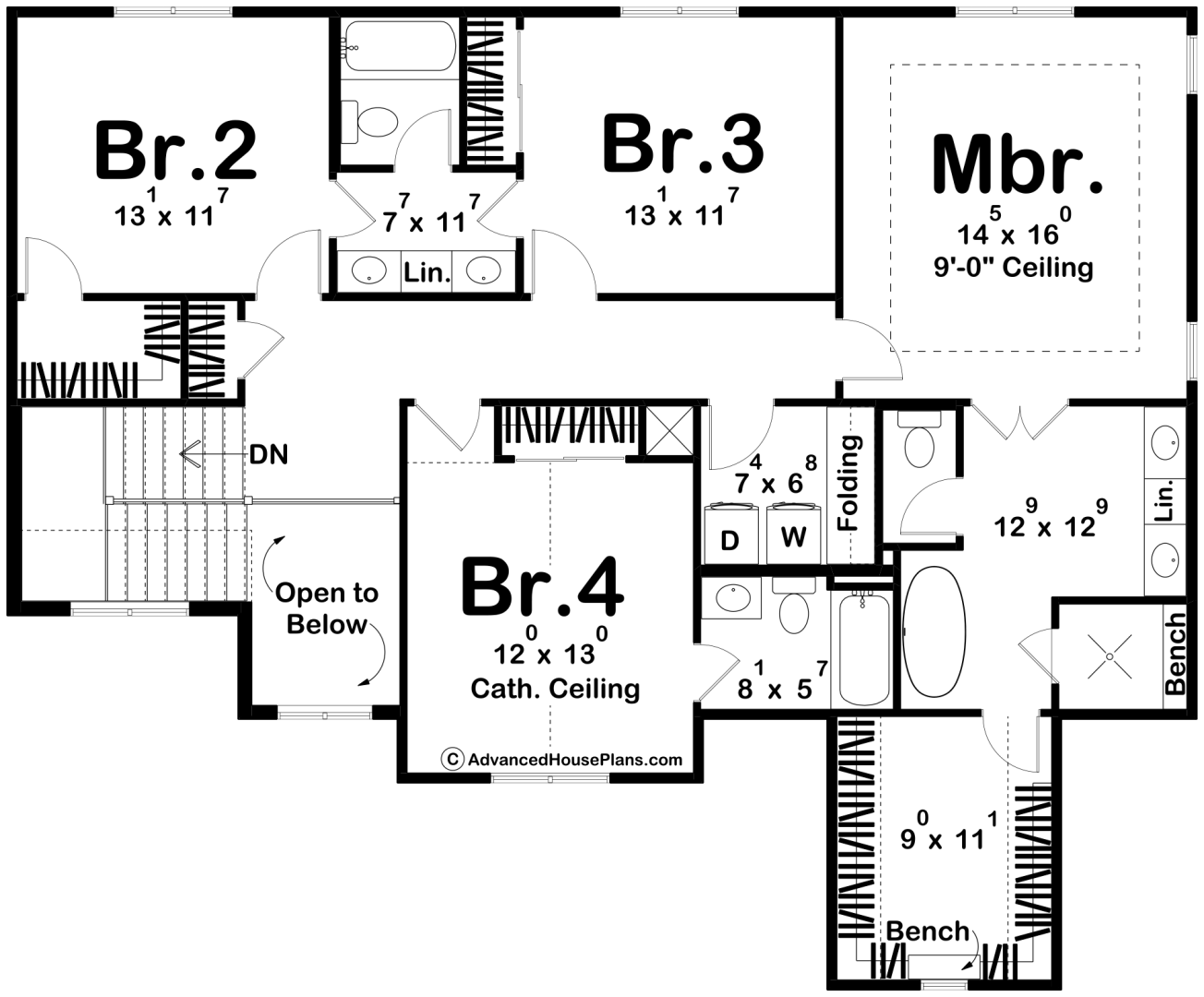
Plan Description
Welcome to the stunning modern farmhouse with charming wood trim accents. This architectural masterpiece greets you with a grand two-story entryway, capturing your attention as soon as you step inside. Ascending the elegant staircase, you can't help but admire the craftsmanship and attention to detail that defines this home.
To the right of the entry, you'll find a spacious formal dining room, perfect for hosting memorable gatherings with family and friends. The large windows allow natural light to flood the room, highlighting the beauty of the trim accents that adorn the walls.
As you continue your journey, the open-concept design beckons you to explore further. The great room, kitchen, and dinette flow seamlessly together, creating a warm and inviting atmosphere. The great room serves as the heart of the home, with a cozy fireplace and expansive windows that frame picturesque views of the surrounding landscape.
The gourmet kitchen is a chef's dream, equipped with high-end appliances and ample counter space for culinary creations. A standout feature is the walk-in pantry, providing convenient storage for all your kitchen essentials. The nearby dinette offers a casual dining area where you can enjoy your morning coffee while soaking in the beauty of the outdoors.
Conveniently situated off the kitchen is the mudroom, which serves as a practical transition space from the outdoors. It connects to the three-car garage, allowing for easy access and storage for vehicles and outdoor equipment. The mudroom also provides entry to a powder bath, ensuring convenience for guests, and an office, offering a quiet space for work or study.
As you make your way upstairs, you'll discover a haven of relaxation and comfort. The second floor boasts four generously-sized bedrooms, each with its own unique charm. The master suite is a sanctuary in itself, featuring a private bathroom and a spacious walk-in closet. Indulge in luxurious self-care routines while enjoying the tranquility of this thoughtfully designed space.
One of the bedrooms boasts its own en-suite bathroom, providing privacy and convenience for guests or family members. The other two bedrooms share a well-appointed Jack-and-Jill bathroom, ensuring that everyone has their own space to unwind and refresh.
This modern farmhouse is a harmonious blend of contemporary design and rustic charm. With its open-concept living areas, functional amenities, and carefully crafted details, this home offers a timeless and inviting retreat for those seeking a comfortable and stylish lifestyle.
Construction Specifications
| Basic Layout Information | |
| Bedrooms | 4 |
| Bathrooms | 4 |
| Garage Bays | 3 |
| Square Footage Breakdown | |
| Main Level | 1320 Sq Ft |
| Second Level | 1441 Sq Ft |
| Total Finished Area | 2761 Sq Ft |
| Garage | 851 Sq Ft |
| Covered Areas (patios, porches, decks, etc) | 225 Sq Ft |
| Exterior Dimensions | |
| Width | 62' 0" |
| Depth | 51' 0" |
| Ridge Height | 28' 9" |
| Default Construction Stats | |
| Default Foundation Type | Basement |
| Default Exterior Wall Construction | 2x4 |
| Roof Pitches | Primary 8/12, Secondary 12/12, 6/12 3/12 |
| Foundation Wall Height | 9' |
| Main Level Ceiling Height | 9' |
| Second Level Ceiling Height | 8' |
Instant Cost to Build Estimate
Get a comprehensive cost estimate for building this plan. Our detailed quote includes all expenses, giving you a clear budget overview for your project.
What's Included in a Plan Set?
Each set of home plans that we offer will provide you with the necessary information to build the home. There may be some adjustments necessary to the home plans or garage plans in order to comply with your state or county building codes. The following list shows what is included within each set of home plans that we sell.
Our blueprints include:
Cover Sheet: Shows the front elevation often times in a 3D color rendering and typical notes and requirements.

Exterior Elevations: Shows the front, rear and sides of the home including exterior materials, details and measurements

Foundation Plans: will include a basement, crawlspace or slab depending on what is available for that home plan. (Please refer to the home plan's details sheet to see what foundation options are available for a specific home plan.) The foundation plan details the layout and construction of the foundation.

Floor Plans: Shows the placement of walls and the dimensions for rooms, doors, windows, stairways, etc. for each floor.
Electrical Plans: Shows the location of outlets, fixtures and switches. They are shown as a separate sheet to make the floor plans more legible.

Roof Plan

Typical Wall Section, Stair Section, Cabinets

If you have any additional questions about what you are getting in a plan set, contact us today.

