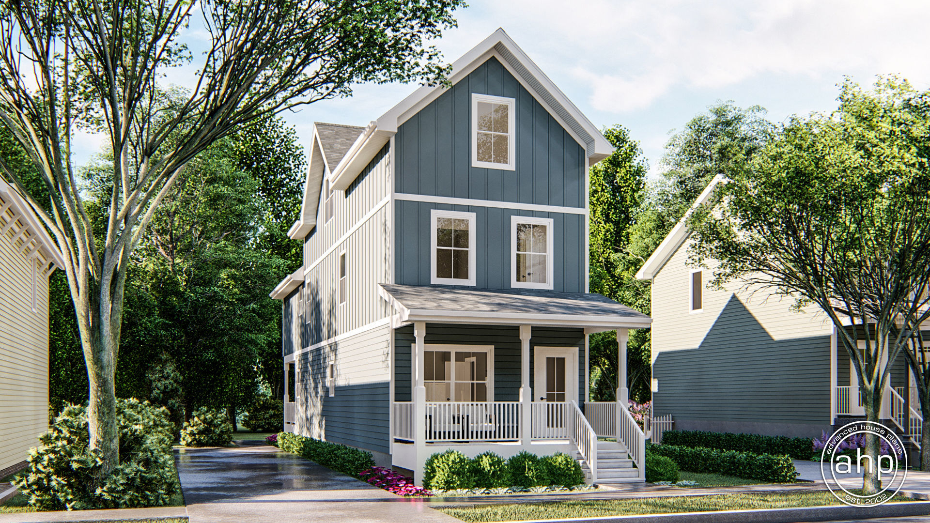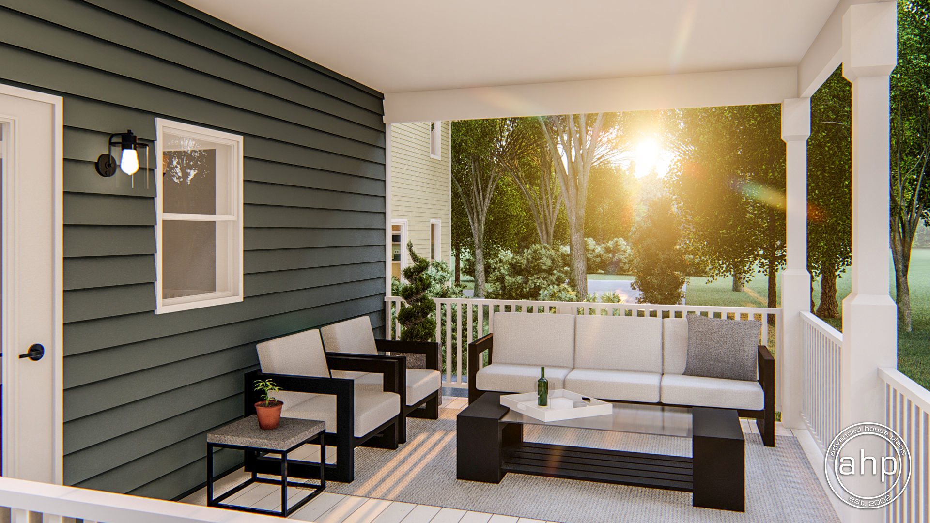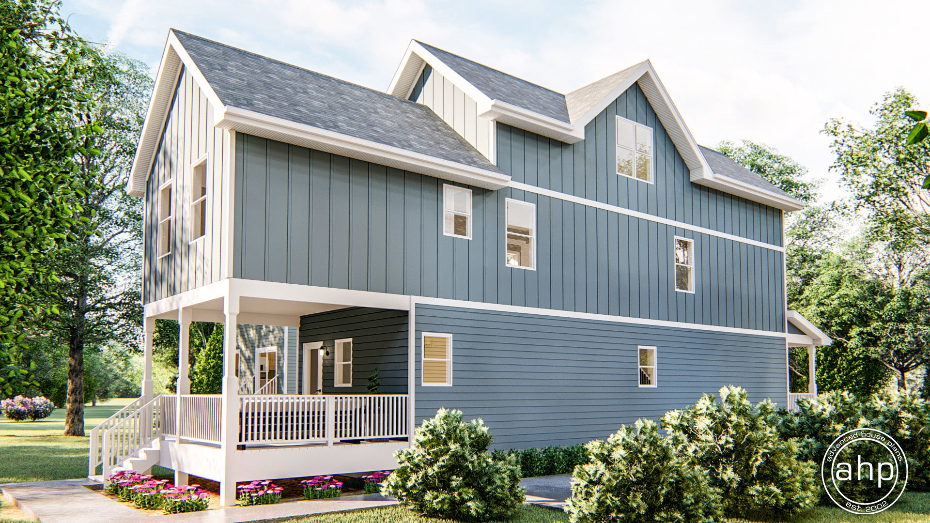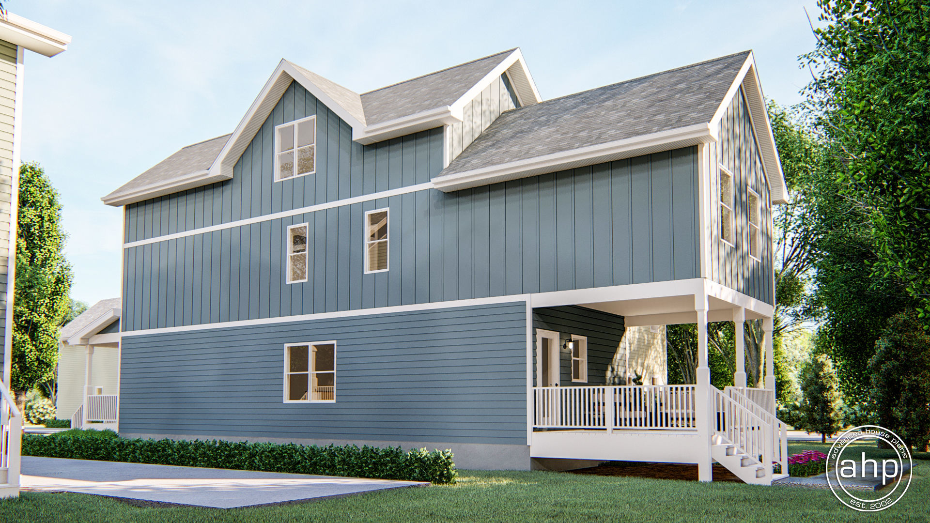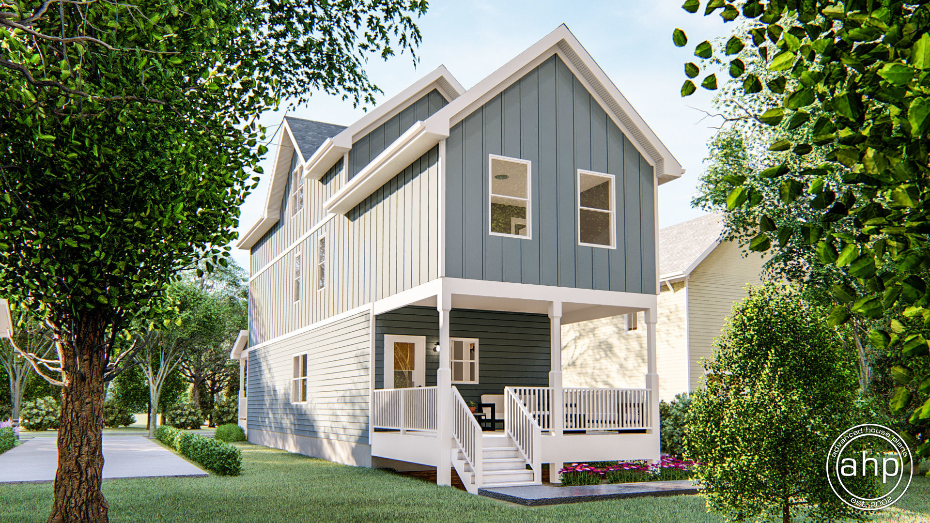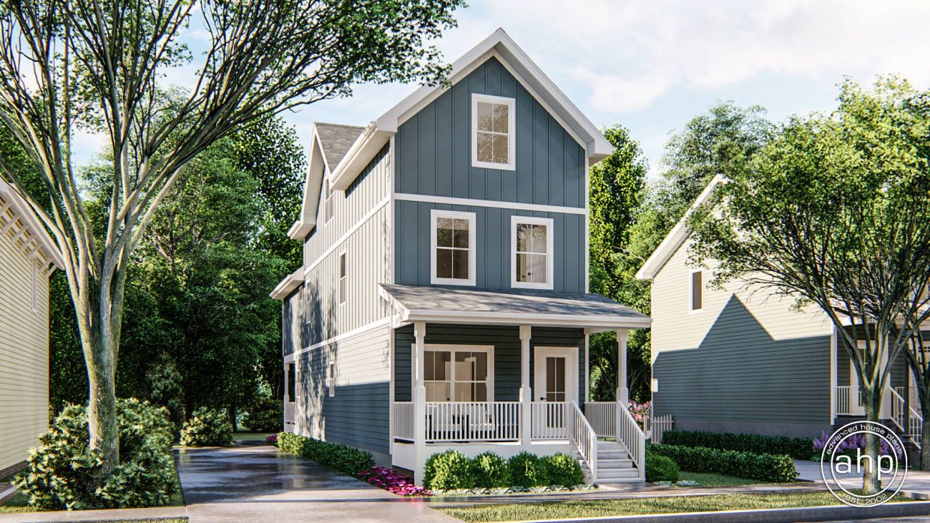
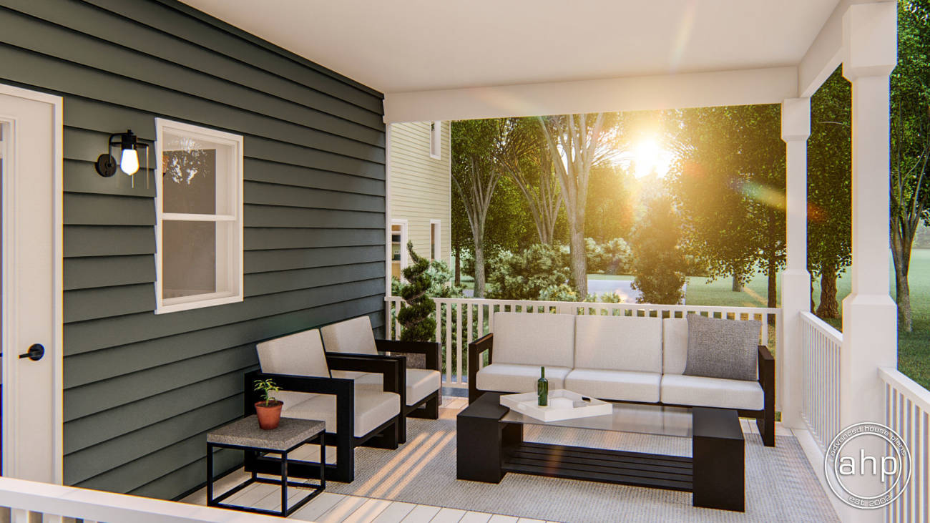
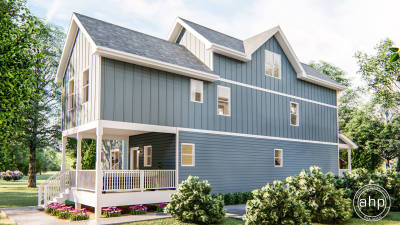
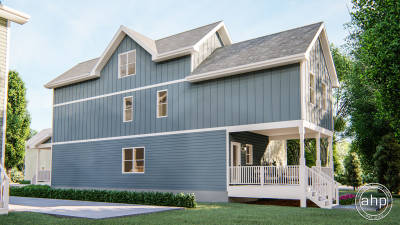
Traditional Style Narrow House Plan | Cynthia
Floor Plan Images


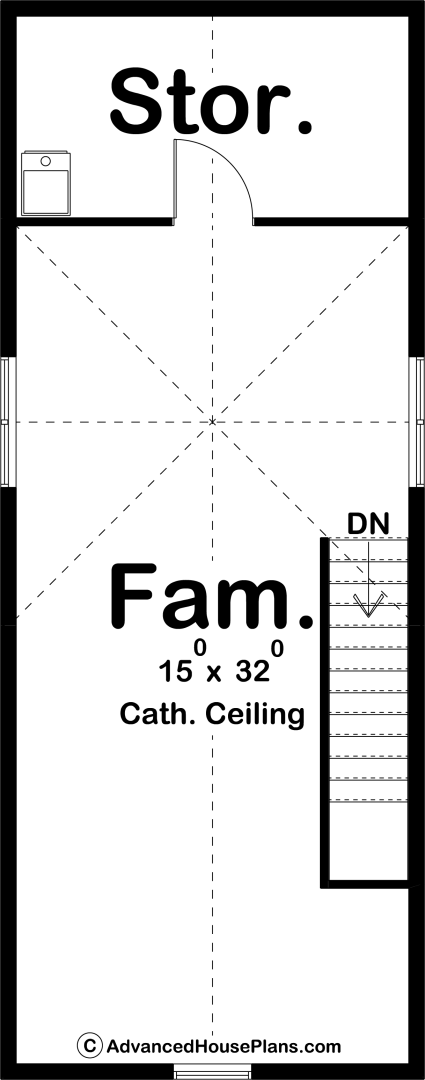
Plan Description
Don't miss out on modern amenities just because your lot restricts the width of your house. Our Cynthia plan is loaded with features and only has a 16' wide footprint. Inside the home, you'll find great everything you need for a great house. The living room flows perfectly into the eat-in kitchen. You'll find an excellent covered deck off the rear of the main floor.
On the second level, you'll find 4 bedrooms. The master bedroom lies under a cathedral ceiling and has access to its own bathroom. On the third floor of this home, you'll find a large family room with a storage closet.
Construction Specifications
| Basic Layout Information | |
| Bedrooms | 4 |
| Bathrooms | 3 |
| Garage Bays | 0 |
| Square Footage Breakdown | |
| Main Level | 768 Sq Ft |
| Second Level | 922 Sq Ft |
| Third Level | 480 Sq Ft |
| Total Finished Area | 2170 Sq Ft |
| Exterior Dimensions | |
| Width | 16' 0" |
| Depth | 67' 0" |
| Default Construction Stats | |
| Default Foundation Type | Basement |
| Default Exterior Wall Construction | 2x4 |
| Roof Pitches | 10/12 Primary, 4/12 Secondary |
| Foundation Wall Height | 9' |
| Main Level Ceiling Height | 8' |
| Second Level Ceiling Height | 8' |
Instant Cost to Build Estimate
Get a comprehensive cost estimate for building this plan. Our detailed quote includes all expenses, giving you a clear budget overview for your project.
What's Included in a Plan Set?
Each set of home plans that we offer will provide you with the necessary information to build the home. There may be some adjustments necessary to the home plans or garage plans in order to comply with your state or county building codes. The following list shows what is included within each set of home plans that we sell.
Our blueprints include:
Cover Sheet: Shows the front elevation often times in a 3D color rendering and typical notes and requirements.

Exterior Elevations: Shows the front, rear and sides of the home including exterior materials, details and measurements

Foundation Plans: will include a basement, crawlspace or slab depending on what is available for that home plan. (Please refer to the home plan's details sheet to see what foundation options are available for a specific home plan.) The foundation plan details the layout and construction of the foundation.

Floor Plans: Shows the placement of walls and the dimensions for rooms, doors, windows, stairways, etc. for each floor.
Electrical Plans: Shows the location of outlets, fixtures and switches. They are shown as a separate sheet to make the floor plans more legible.

Roof Plan

Typical Wall Section, Stair Section, Cabinets

If you have any additional questions about what you are getting in a plan set, contact us today.

